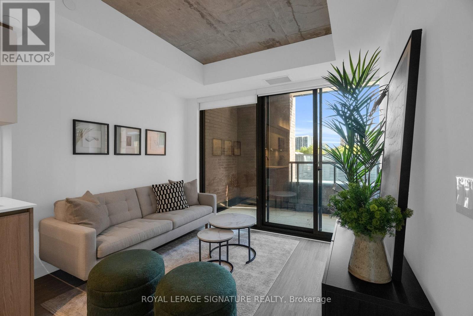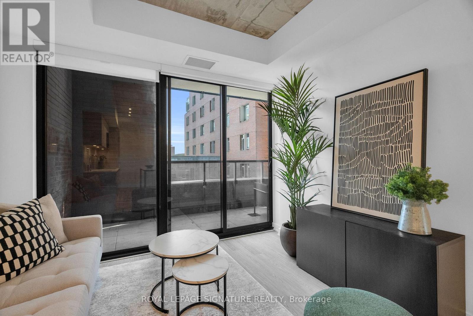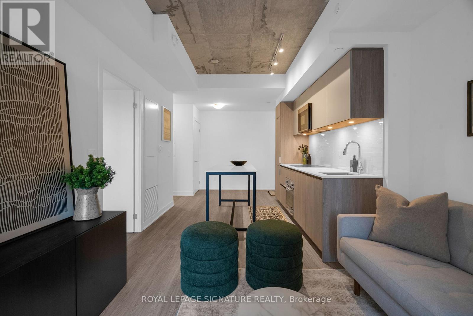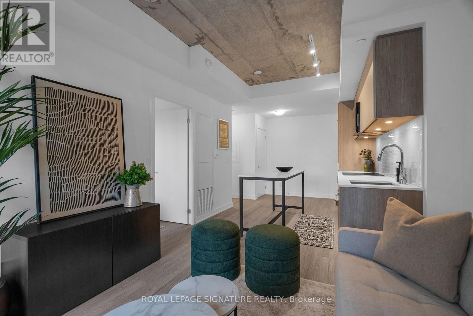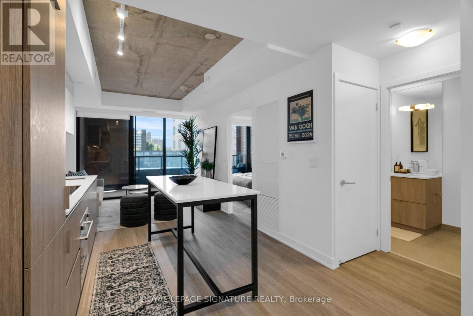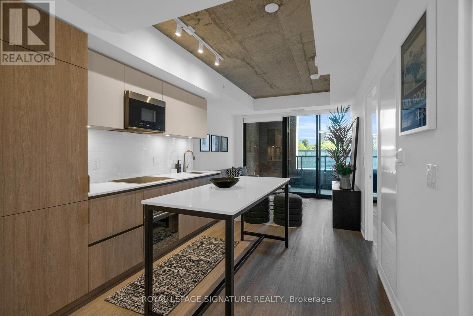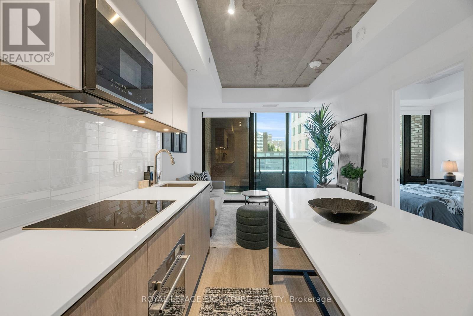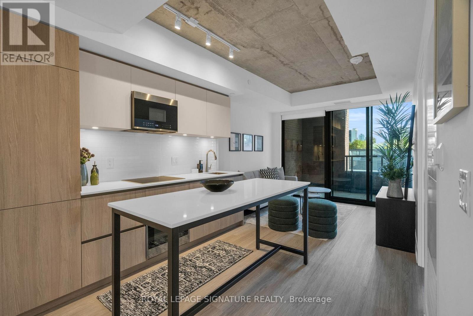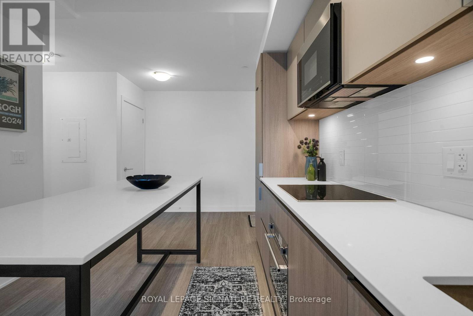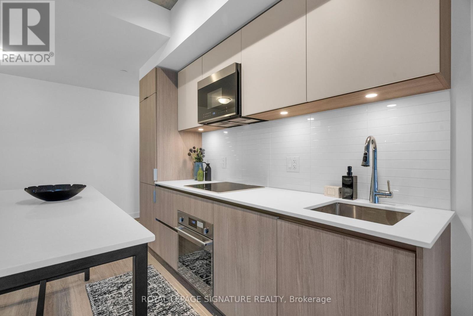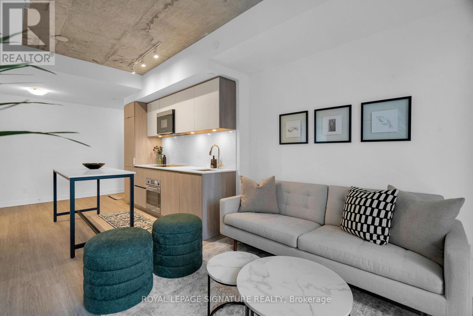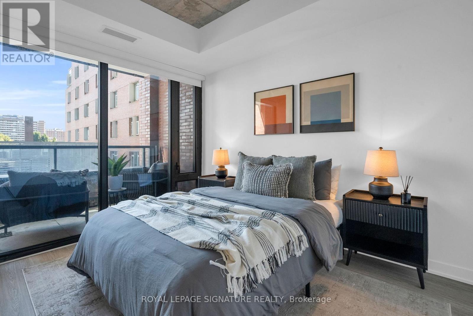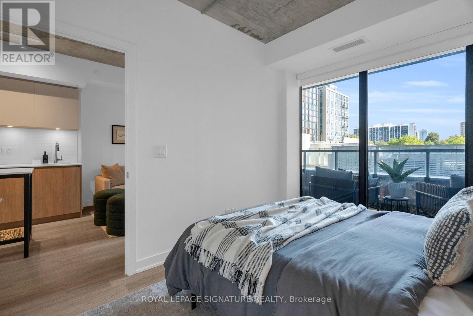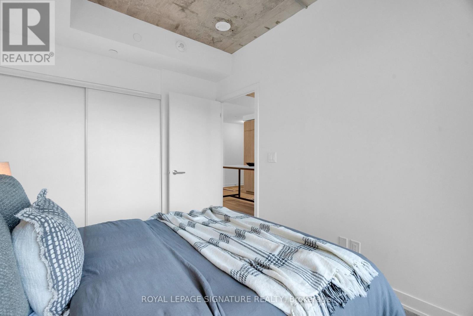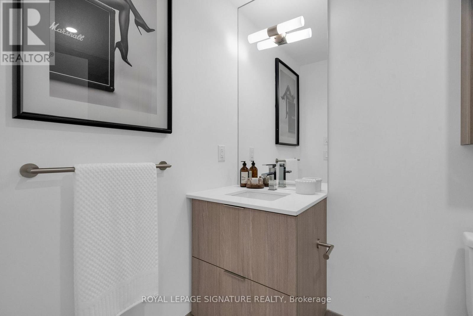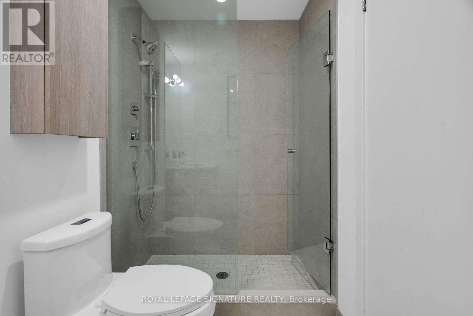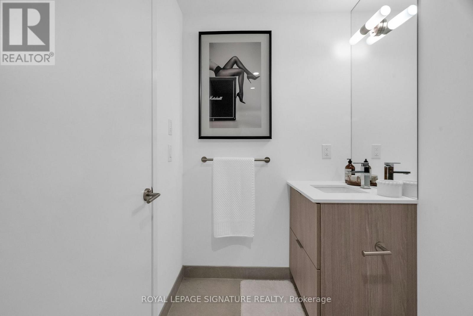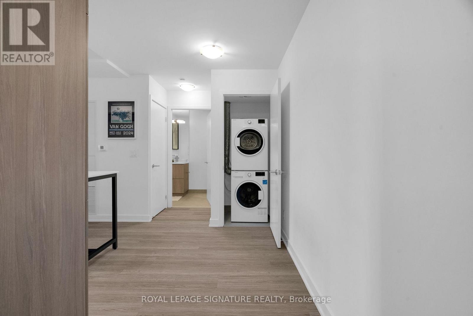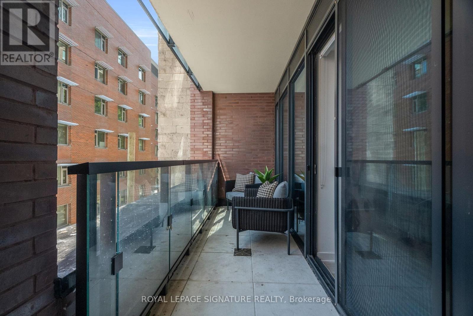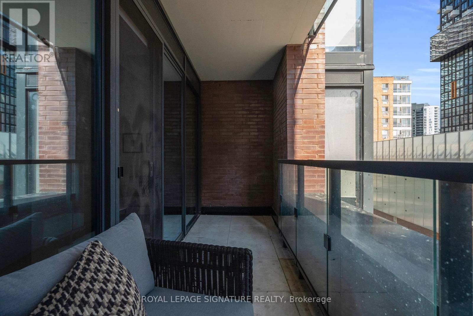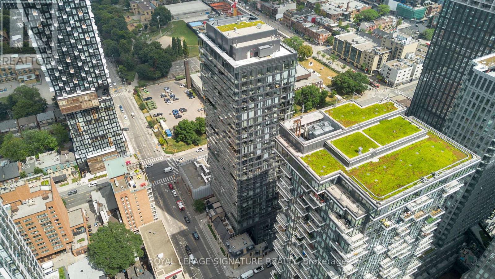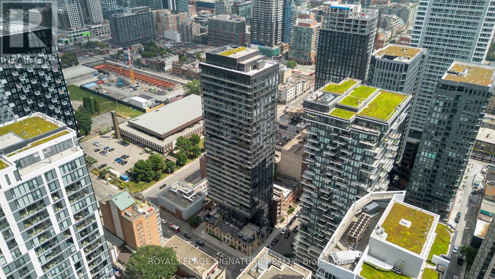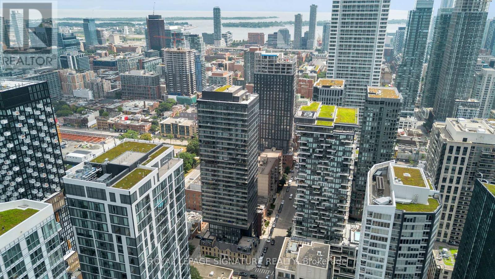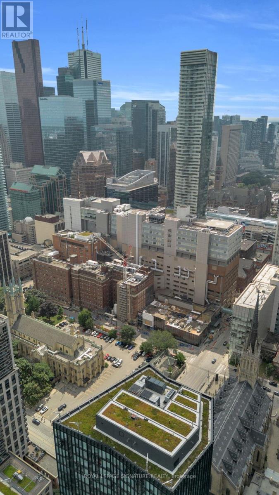307 - 47 Mutual Street Toronto, Ontario M5B 0C6
$499,900Maintenance, Common Area Maintenance, Insurance
$376.54 Monthly
Maintenance, Common Area Maintenance, Insurance
$376.54 MonthlyDiscover this stunning new 1-bedroom, 1-bath unit in Toronto's vibrant Garden District. Offered at a great price from the builder, this is a rare opportunity to take advantage of valuable upgrades already paid for by the previous owner who was unable to close. With approximately $10,000 worth of builder upgrades, including an induction cooktop, upgraded kitchen cabinets, bedroom blinds, an upgraded shower package with slide rail and hand shower, and a bedroom ceiling fixture rough-in, this suite truly stands out.The stylish layout features sleek laminate floors, soaring 9 ft exposed concrete ceilings, a walk-out to the balcony, and floor-to-ceiling windows that fill the space with natural light. The modern kitchen is equipped with custom cabinetry, stone countertops, and integrated stainless steel appliances.Premium building amenities include a state-of-the-art fitness center, stylish party room, sprawling terrace, kids playroom, and even a pet spa. A perfect blend of comfort and luxury awaits! Situated in the heart of the city, this location is unbeatable, just steps to the Eaton Centre, Financial District, St. Michaels Hospital, TMU, and the TTC. Discover city living at its finest! (id:24801)
Open House
This property has open houses!
12:00 pm
Ends at:4:00 pm
Property Details
| MLS® Number | C12461194 |
| Property Type | Single Family |
| Community Name | Church-Yonge Corridor |
| Amenities Near By | Hospital, Park, Public Transit |
| Community Features | Pets Allowed With Restrictions |
| Features | Balcony |
Building
| Bathroom Total | 1 |
| Bedrooms Above Ground | 1 |
| Bedrooms Total | 1 |
| Age | 0 To 5 Years |
| Amenities | Security/concierge, Exercise Centre, Party Room, Visitor Parking |
| Appliances | Dishwasher, Dryer, Hood Fan, Microwave, Oven, Stove, Washer, Refrigerator |
| Basement Type | None |
| Cooling Type | Central Air Conditioning |
| Exterior Finish | Brick |
| Flooring Type | Hardwood |
| Heating Fuel | Natural Gas |
| Heating Type | Forced Air |
| Size Interior | 500 - 599 Ft2 |
| Type | Apartment |
Parking
| Underground | |
| Garage |
Land
| Acreage | No |
| Land Amenities | Hospital, Park, Public Transit |
Rooms
| Level | Type | Length | Width | Dimensions |
|---|---|---|---|---|
| Flat | Living Room | 6.55 m | 3.29 m | 6.55 m x 3.29 m |
| Flat | Dining Room | 6.55 m | 3.29 m | 6.55 m x 3.29 m |
| Flat | Kitchen | 6.55 m | 3.29 m | 6.55 m x 3.29 m |
| Flat | Primary Bedroom | 3.93 m | 2.46 m | 3.93 m x 2.46 m |
Contact Us
Contact us for more information
Elena Saradidis
Salesperson
(416) 871-1334
www.elenasaradidis.com/
www.facebook.com/BuySellToronto/?ref=aymt_homepage_panel&eid=ARCitQ0yiHBvgUwtb7Ekm038p6QJDir
495 Wellington St W #100
Toronto, Ontario M5V 1G1
(416) 205-0355
(416) 205-0360
Elena Safonova
Salesperson
495 Wellington St W #100
Toronto, Ontario M5V 1G1
(416) 205-0355
(416) 205-0360


