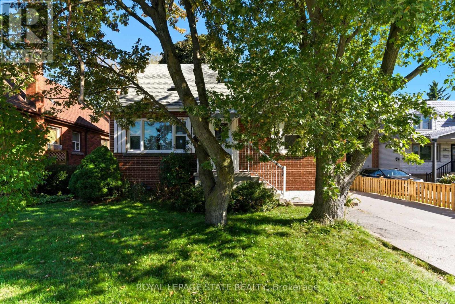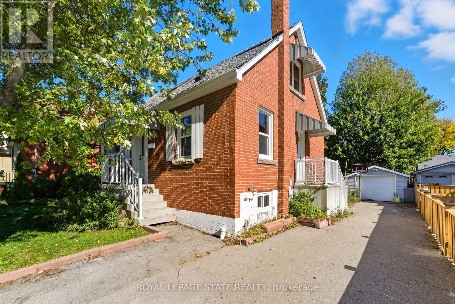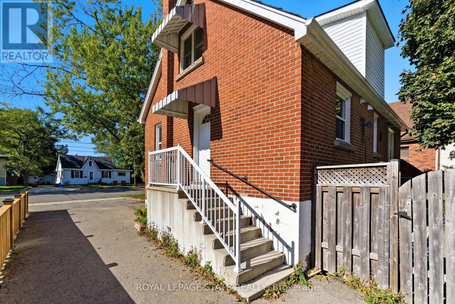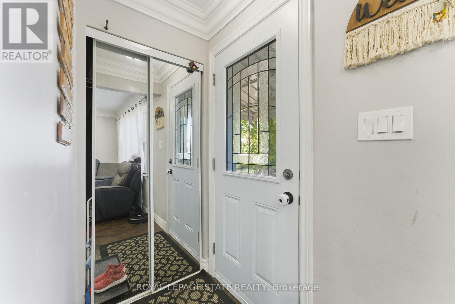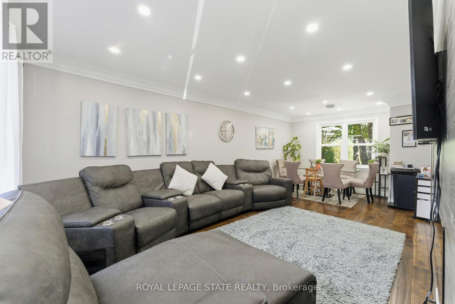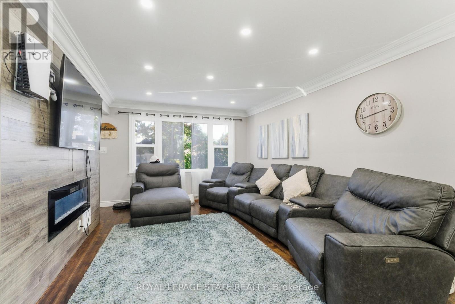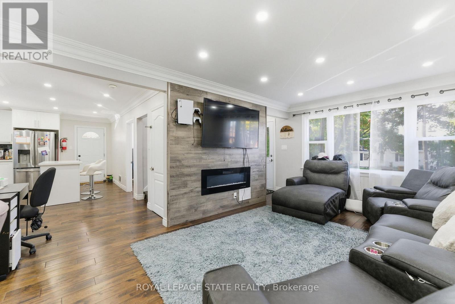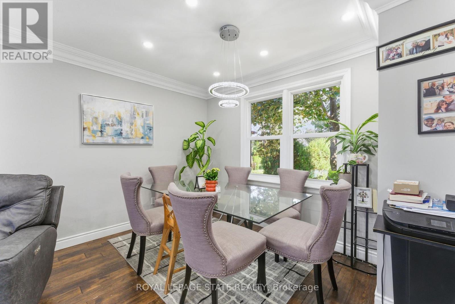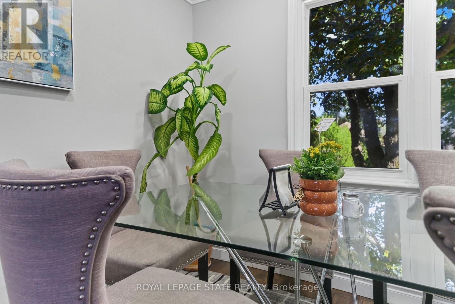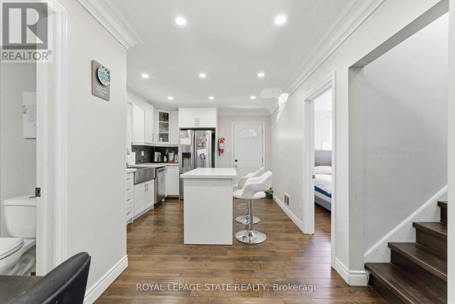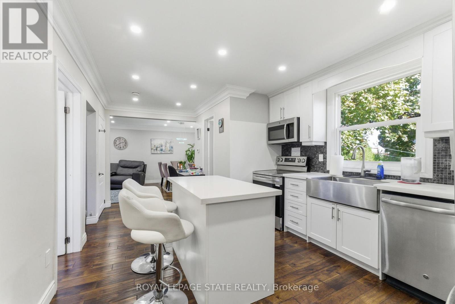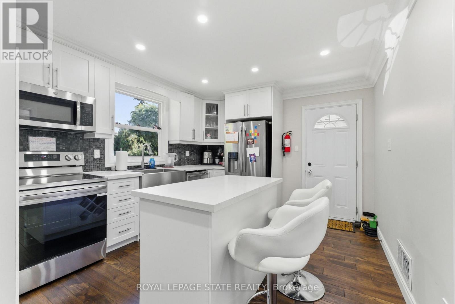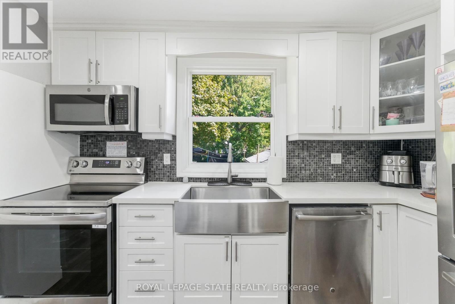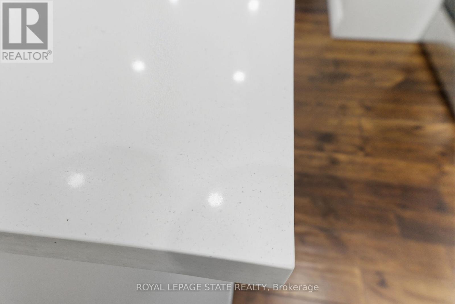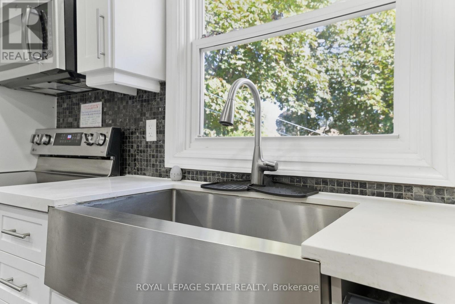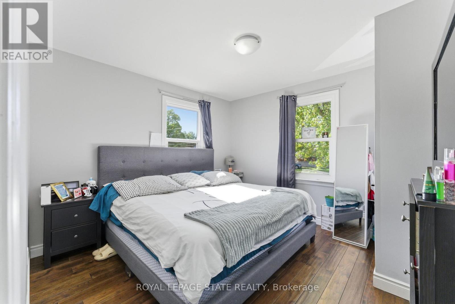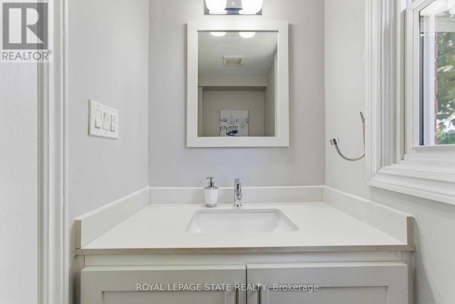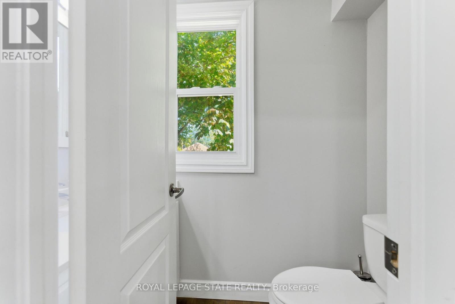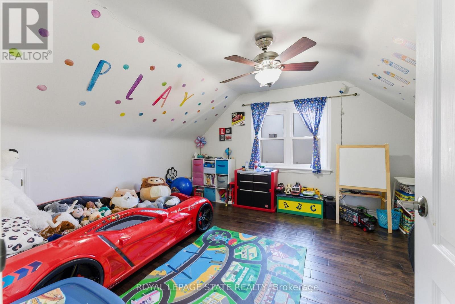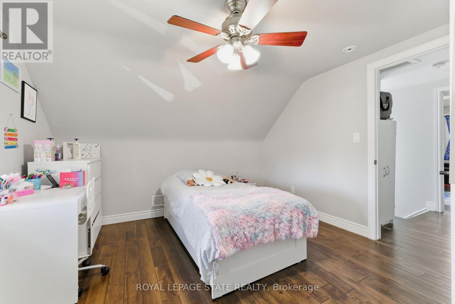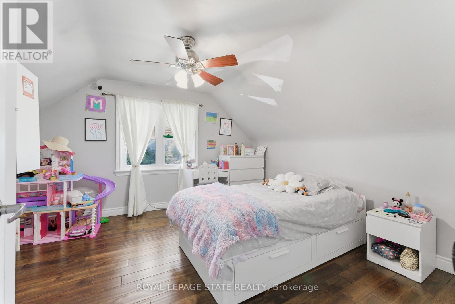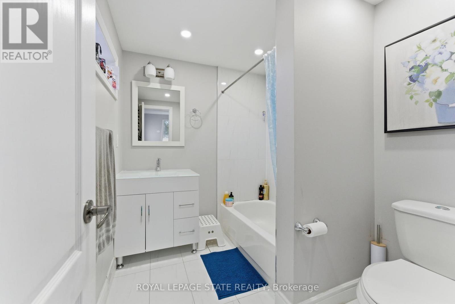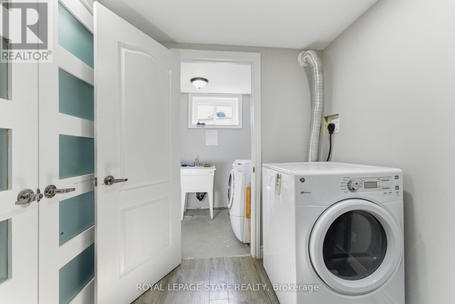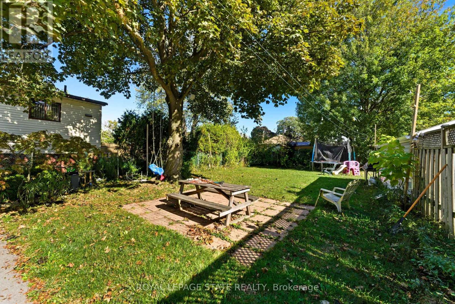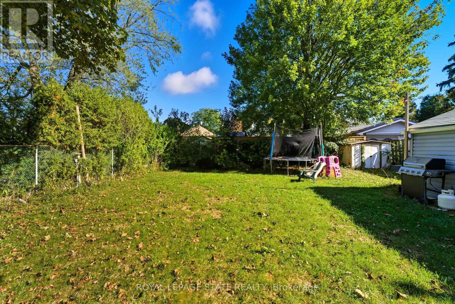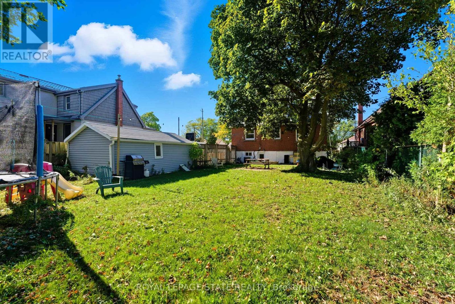1 - 425 Upper Gage Avenue Hamilton, Ontario L8V 4H8
$2,450 Monthly
Modern 2 level, 3-bedroom, 1.5 bathroom unit for rent. The open concept living/dining with electric fireplace is perfect for cozy evenings. The stunning kitchen features stainless steel appliances, modern white cabinetry, stone countertops and a direct view of the large rear yard. A bathroom and bedroom compete this main floor. Upstairs you will find two more generous sized bedrooms and 4PC bath. This unit features detached garage INCLUDED, two private parking spots and shared laundry on site. Tenants to pay 70% utilities. Ready for rent November 1st, 2025, with min, 1 year lease. Application, Credit check, references required. Located in a prime location, walking distance to the Juravinski Hospital, trails and all major amenities! (id:24801)
Property Details
| MLS® Number | X12461500 |
| Property Type | Single Family |
| Community Name | Raleigh |
| Parking Space Total | 3 |
Building
| Bathroom Total | 2 |
| Bedrooms Above Ground | 3 |
| Bedrooms Total | 3 |
| Amenities | Fireplace(s) |
| Appliances | Water Heater |
| Basement Type | Full |
| Construction Style Attachment | Detached |
| Cooling Type | Central Air Conditioning |
| Exterior Finish | Brick |
| Fireplace Present | Yes |
| Foundation Type | Block |
| Half Bath Total | 1 |
| Heating Fuel | Natural Gas |
| Heating Type | Forced Air |
| Stories Total | 2 |
| Size Interior | 1,100 - 1,500 Ft2 |
| Type | House |
| Utility Water | Municipal Water |
Parking
| Detached Garage | |
| Garage |
Land
| Acreage | No |
| Sewer | Sanitary Sewer |
| Size Irregular | 50 X 125 Acre |
| Size Total Text | 50 X 125 Acre |
Rooms
| Level | Type | Length | Width | Dimensions |
|---|---|---|---|---|
| Second Level | Bedroom | 3.55 m | 4.11 m | 3.55 m x 4.11 m |
| Second Level | Bedroom | 3.5 m | 4.11 m | 3.5 m x 4.11 m |
| Second Level | Bathroom | 1.9 m | 2.46 m | 1.9 m x 2.46 m |
| Main Level | Living Room | 4.87 m | 4.16 m | 4.87 m x 4.16 m |
| Main Level | Bedroom | 3.51 m | 3.24 m | 3.51 m x 3.24 m |
| Main Level | Kitchen | 3.51 m | 3.35 m | 3.51 m x 3.35 m |
| Main Level | Bathroom | 1.02 m | 1.06 m | 1.02 m x 1.06 m |
https://www.realtor.ca/real-estate/28987741/1-425-upper-gage-avenue-hamilton-raleigh-raleigh
Contact Us
Contact us for more information
Mike Heddle
Broker
www.facebook.com/heddlerealestate
987 Rymal Rd Unit 100
Hamilton, Ontario L8W 3M2
(905) 574-4600
(905) 574-4345
www.royallepagestate.ca/


