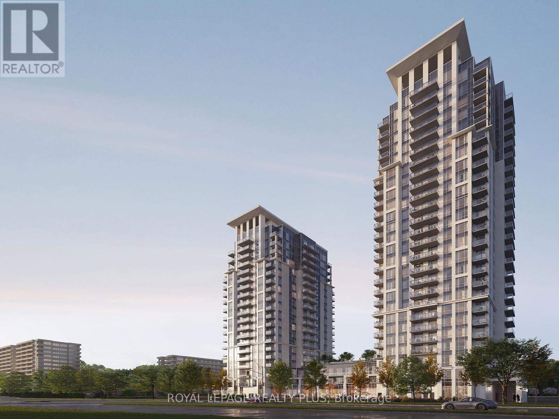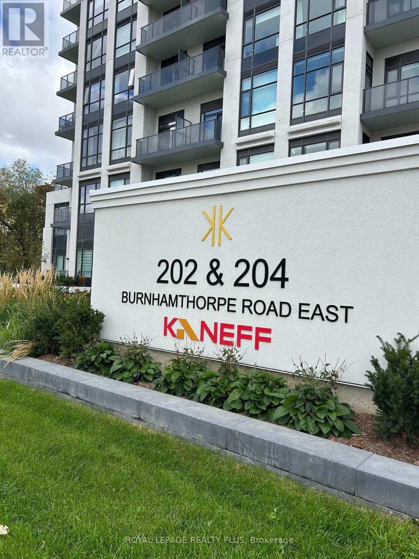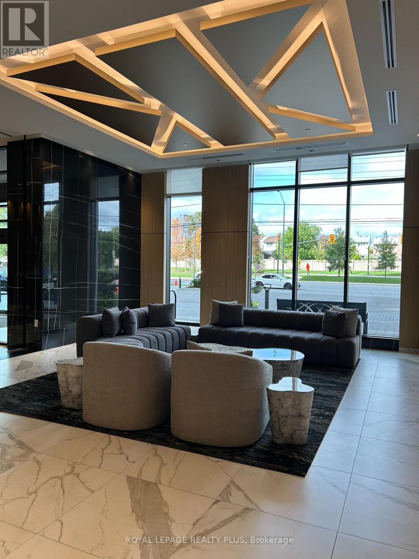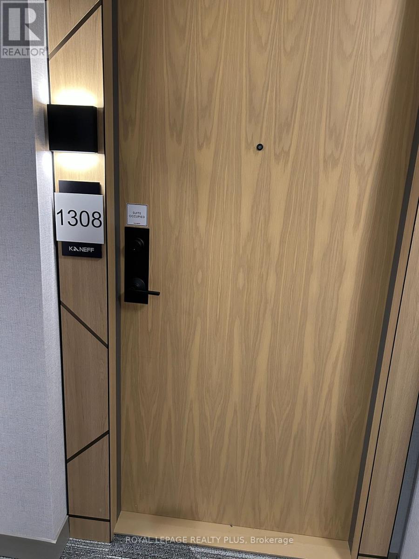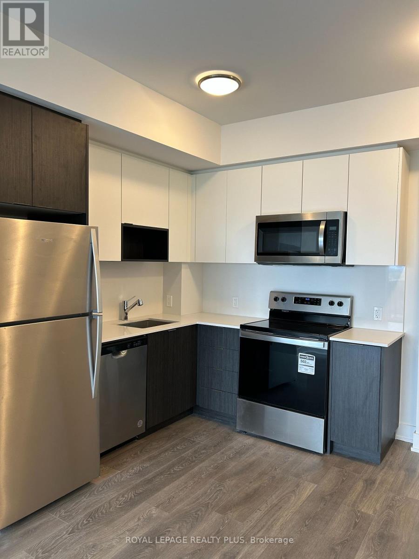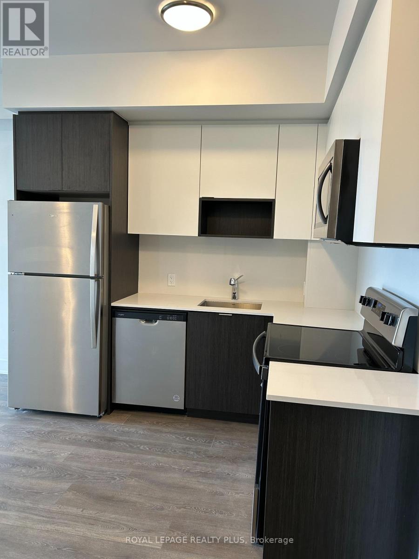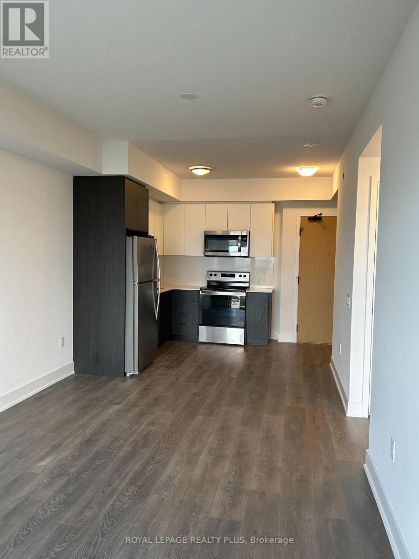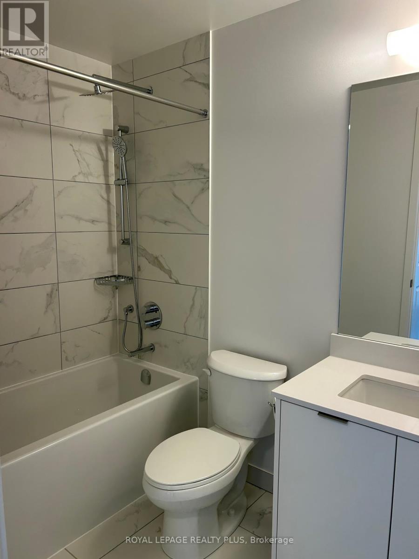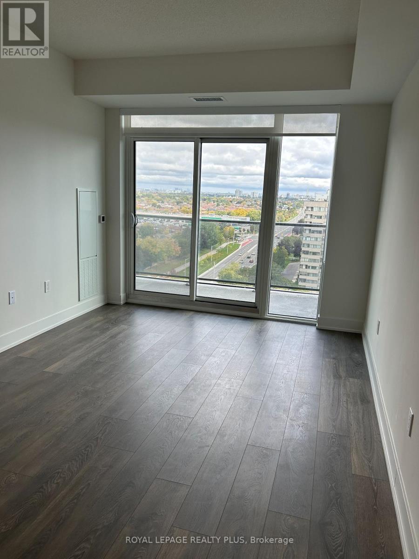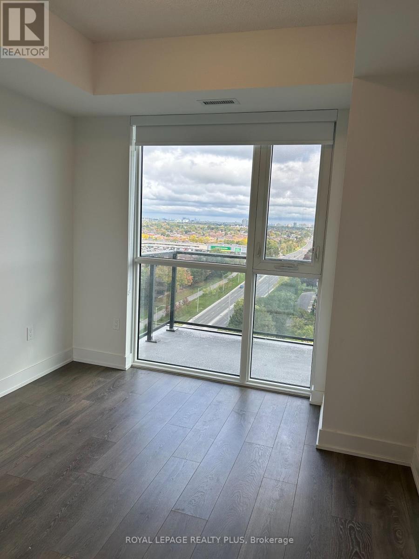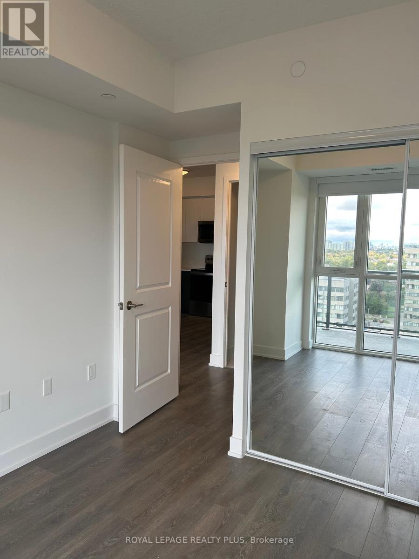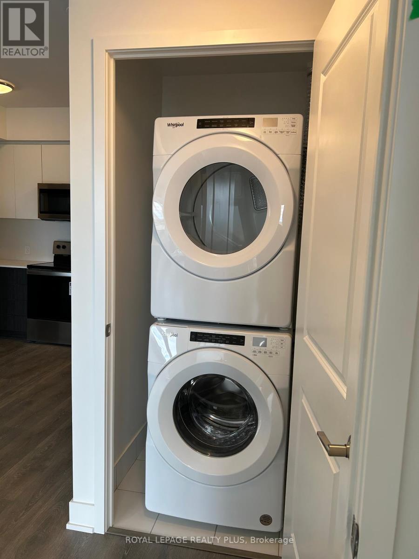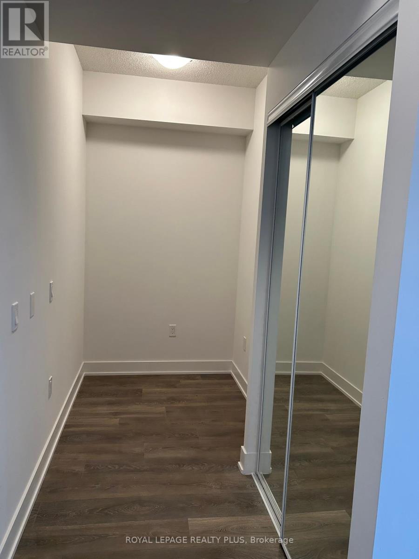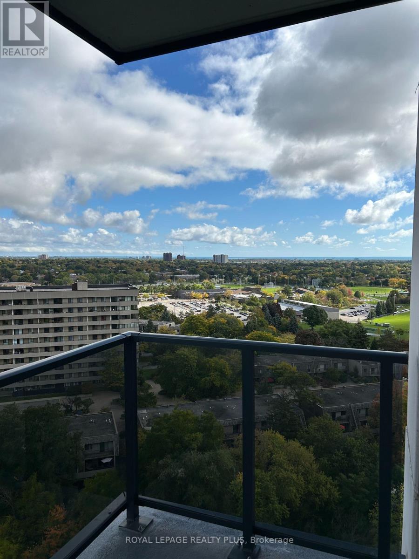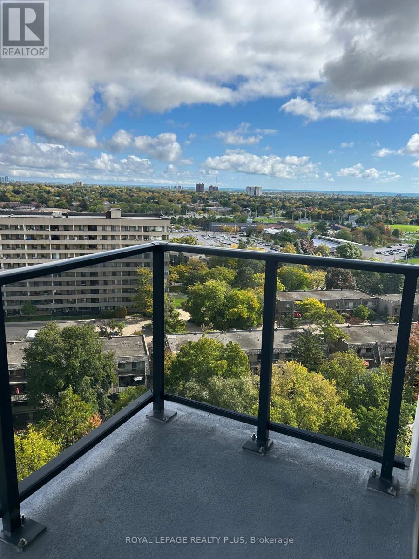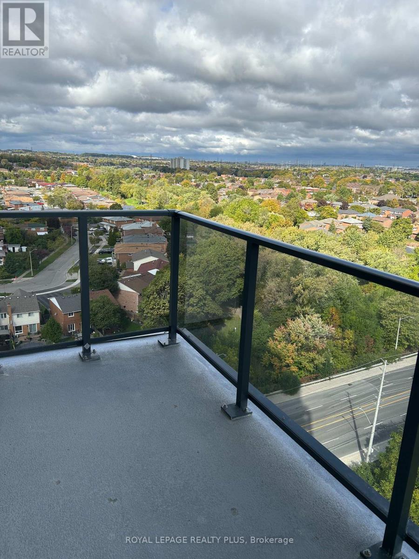1308 - 204 Burnhamthorpe Road E Mississauga, Ontario L5A 4L4
$2,300 Monthly
This upgraded Brand New unit offers a wonderful unobstructed east view of the city skyline as well as a view of the lake from the south end of the oversize balcony. Walkouts to the balcony from the living room and primary bedroom. Upgraded quartz kitchen backsplash, shower faucets and full size washer and dryer. Stainless steel fridge, stove, built-in dishwasher, built-in microwave and room darkening blinds for privacy. Open concept layout with combined living and dining rooms. The separate den offers space for an at-home office. This unit comes with the use of a parking spot and locker. The parking spot is conveniently located right near the building entrance. Building amenities include 24 hour Concierge, outdoor swimming pool, children's playground, gym, games room, party room, outdoor terrace and guest suites. Centrally located with easy access to the 403, QEW and coming LRT on Hurontario. Close to Square 1 Shopping Centre, Sheridan College, Hazel McCallion Central Library, Restaurants and many more amenities. (id:24801)
Property Details
| MLS® Number | W12461590 |
| Property Type | Single Family |
| Community Name | Mississauga Valleys |
| Amenities Near By | Hospital, Public Transit, Schools |
| Community Features | Pets Not Allowed, Community Centre |
| Features | Flat Site, Balcony, Carpet Free |
| Parking Space Total | 1 |
| Pool Type | Outdoor Pool |
| View Type | View, City View, Lake View |
Building
| Bathroom Total | 1 |
| Bedrooms Above Ground | 1 |
| Bedrooms Total | 1 |
| Age | New Building |
| Amenities | Security/concierge, Exercise Centre, Recreation Centre, Party Room, Visitor Parking, Separate Heating Controls, Storage - Locker |
| Appliances | Blinds, Dishwasher, Dryer, Microwave, Stove, Washer, Refrigerator |
| Cooling Type | Central Air Conditioning |
| Exterior Finish | Concrete |
| Fire Protection | Smoke Detectors |
| Flooring Type | Vinyl |
| Foundation Type | Concrete |
| Heating Fuel | Natural Gas |
| Heating Type | Forced Air |
| Size Interior | 600 - 699 Ft2 |
| Type | Apartment |
Parking
| Underground | |
| Garage |
Land
| Acreage | No |
| Land Amenities | Hospital, Public Transit, Schools |
Rooms
| Level | Type | Length | Width | Dimensions |
|---|---|---|---|---|
| Flat | Living Room | 5.49 m | 3.2 m | 5.49 m x 3.2 m |
| Flat | Dining Room | 5.49 m | 3.2 m | 5.49 m x 3.2 m |
| Flat | Kitchen | 2.47 m | 2.32 m | 2.47 m x 2.32 m |
| Flat | Primary Bedroom | 3.05 m | 3.05 m | 3.05 m x 3.05 m |
| Flat | Den | 1.77 m | 1.52 m | 1.77 m x 1.52 m |
Contact Us
Contact us for more information
Diane Sandra Adler
Salesperson
www.dianeadler.com/
2575 Dundas Street West
Mississauga, Ontario L5K 2M6
(905) 828-6550
(905) 828-1511
Mary M. Montgomery
Salesperson
www.marymontgomery.com/
(905) 828-6550
(905) 828-1511


