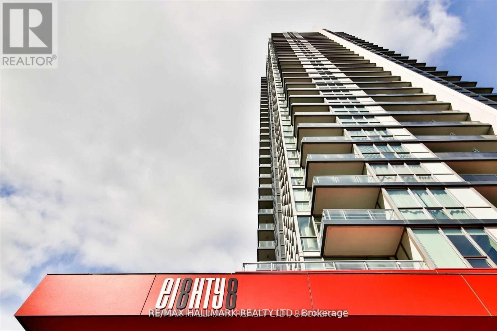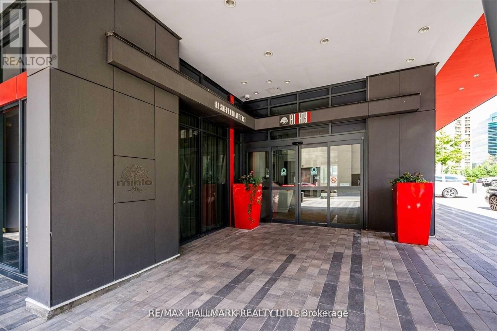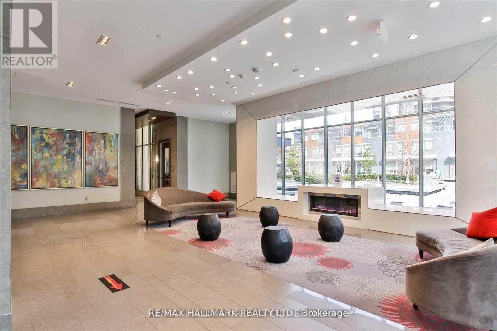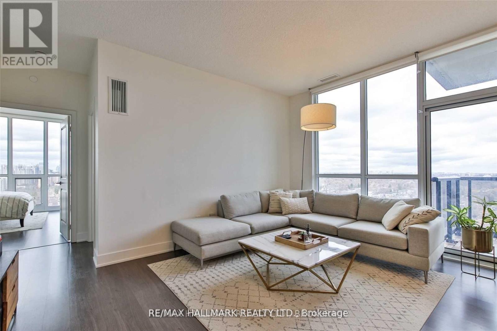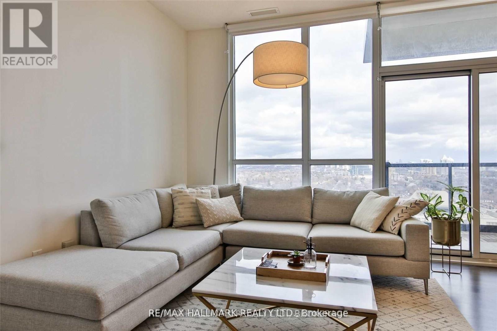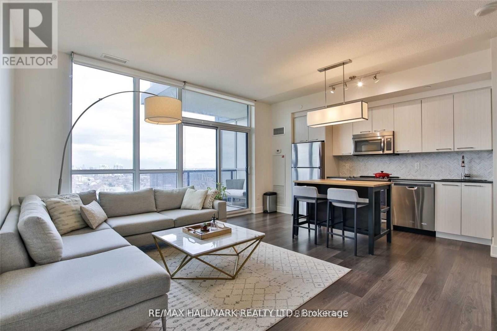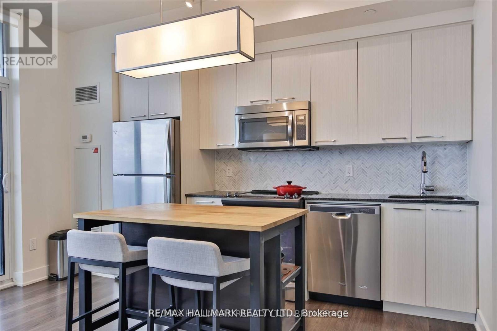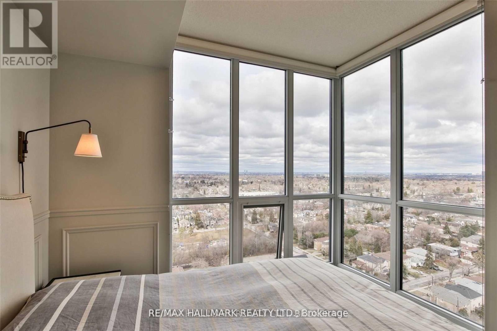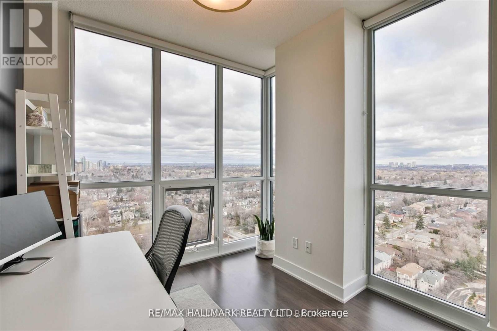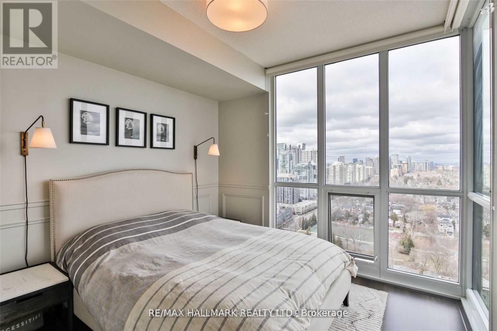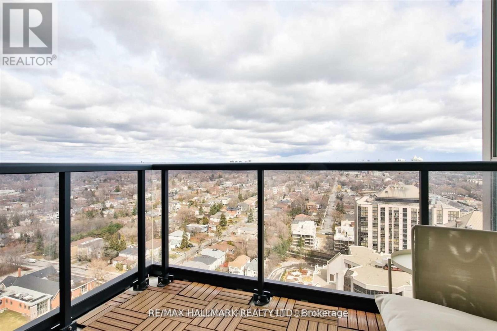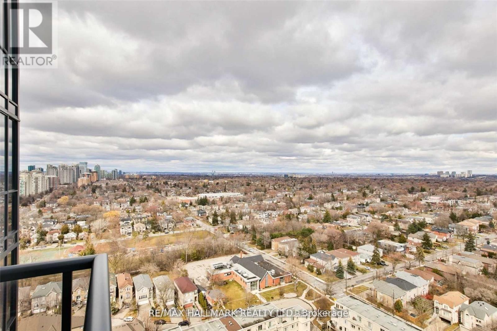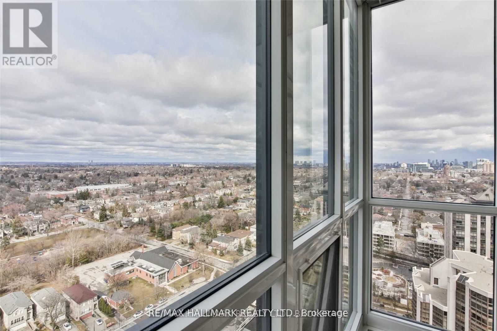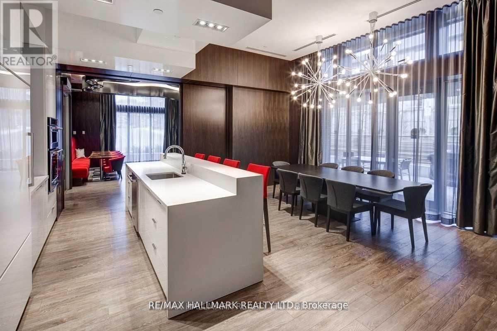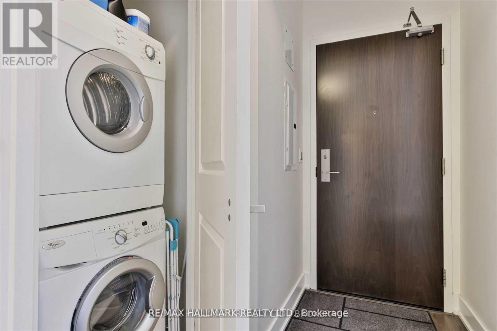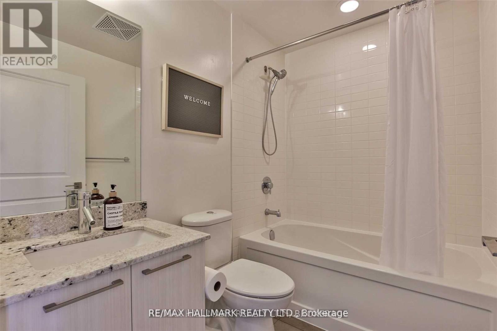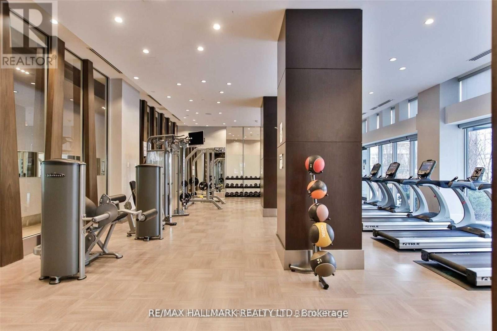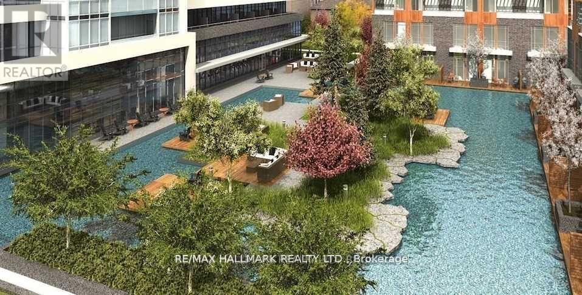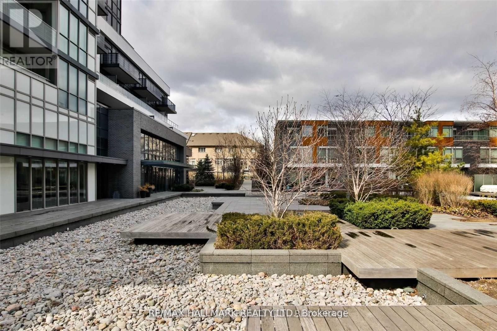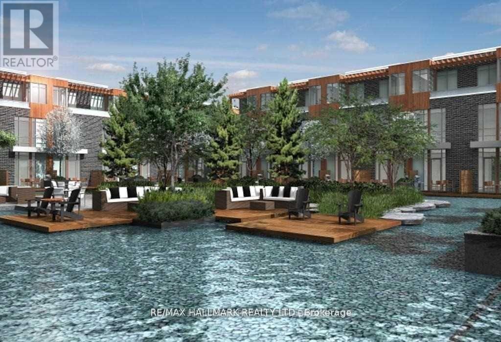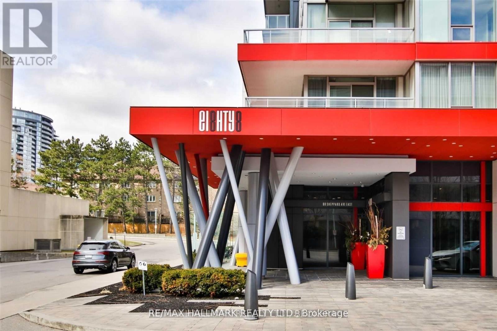2509 - 88 Sheppard Avenue Toronto, Ontario M2N 0G9
$3,400 Monthly
Prime North York Lease Opportunity at 88 Condos! Exceptional corner unit, 2-bedroom, 2-full bathroom suite on the 25th floor, complete with parking and locker. Experience bright, modern living with unobstructed panoramic views through wall-to-wall, floor-to-ceiling windows.Featuring a designer kitchen with stone counters and stainless steel appliances. World-class amenities include a unique Water Garden, Fitness Centre, Yoga Studio, Party Room,24hr Concierge. Unbeatable location: Steps to the Sheppard-Yonge Subway, TTC, Hwy 401 access, premier dining, and Whole Foods. Ultimate luxury and convenience awaits! (id:24801)
Property Details
| MLS® Number | C12460015 |
| Property Type | Single Family |
| Community Name | Willowdale East |
| Features | Wheelchair Access, Balcony |
| Parking Space Total | 1 |
| View Type | View |
Building
| Bathroom Total | 2 |
| Bedrooms Above Ground | 2 |
| Bedrooms Total | 2 |
| Age | 0 To 5 Years |
| Amenities | Storage - Locker |
| Appliances | Central Vacuum, Oven - Built-in |
| Cooling Type | Central Air Conditioning |
| Exterior Finish | Concrete |
| Flooring Type | Wood |
| Heating Fuel | Natural Gas |
| Heating Type | Forced Air |
| Size Interior | 800 - 899 Ft2 |
| Type | Apartment |
Parking
| Underground | |
| Garage |
Land
| Acreage | No |
Rooms
| Level | Type | Length | Width | Dimensions |
|---|---|---|---|---|
| Ground Level | Living Room | 4.88 m | 5.49 m | 4.88 m x 5.49 m |
| Ground Level | Dining Room | 4.88 m | 5.49 m | 4.88 m x 5.49 m |
| Ground Level | Kitchen | 4.88 m | 5.49 m | 4.88 m x 5.49 m |
| Ground Level | Primary Bedroom | 3.2 m | 3.05 m | 3.2 m x 3.05 m |
| Ground Level | Bedroom 2 | 2.84 m | 2.84 m | 2.84 m x 2.84 m |
Contact Us
Contact us for more information
Marco Momeni
Broker
www.marcomomeni.com/
facebook.com/marcomomeni
twitter.com/marco_momeni?lang=en
www.linkedin.com/in/marcomomeni/?originalSubdomain=ca
685 Sheppard Ave E #401
Toronto, Ontario M2K 1B6
(416) 494-7653
(416) 494-0016


