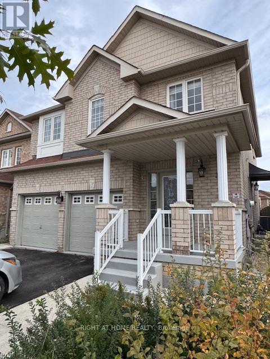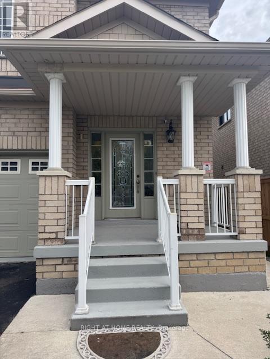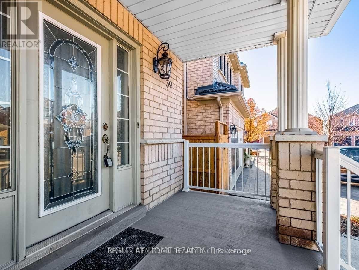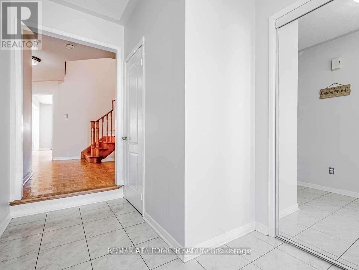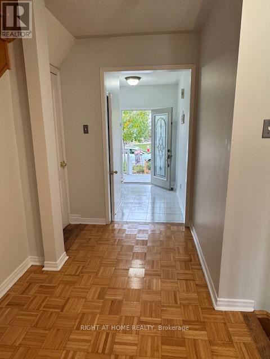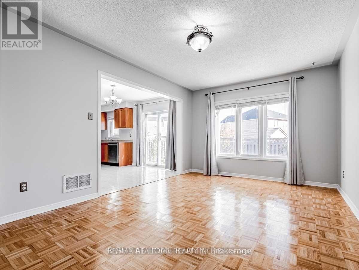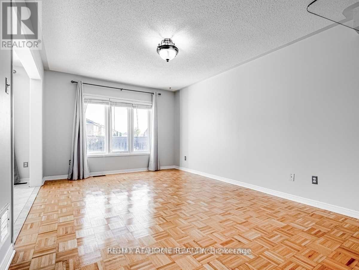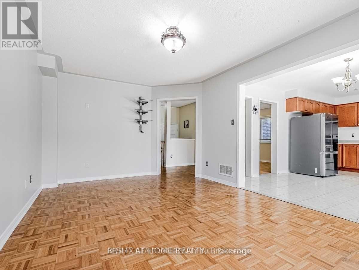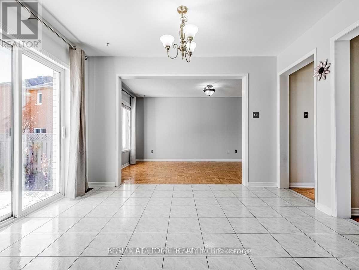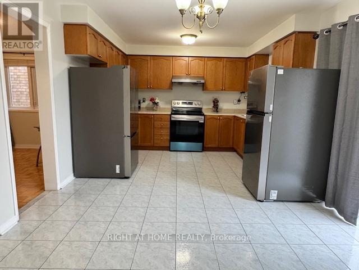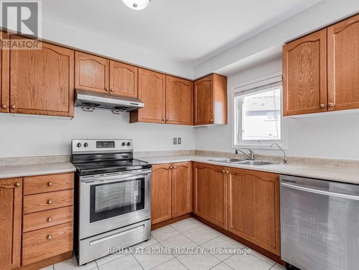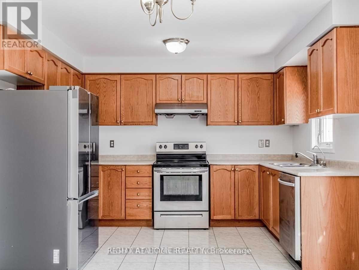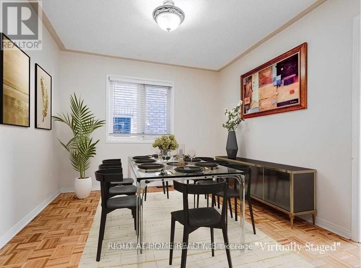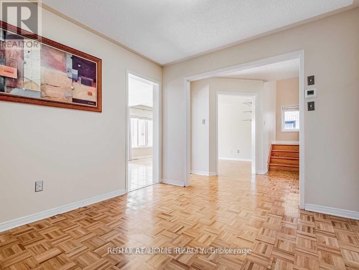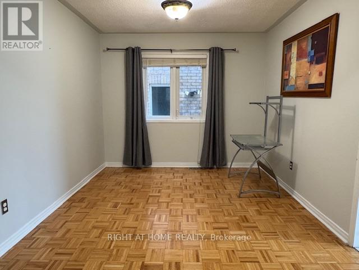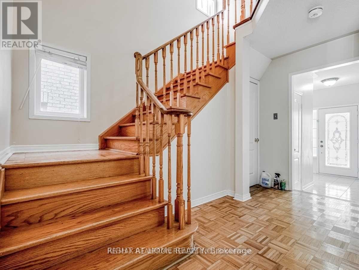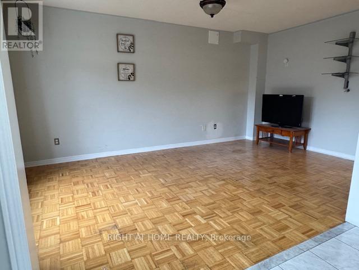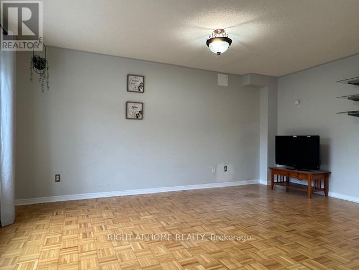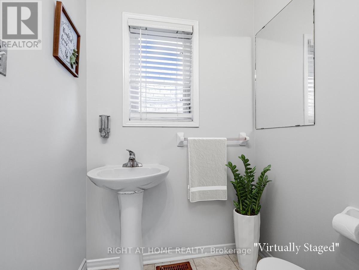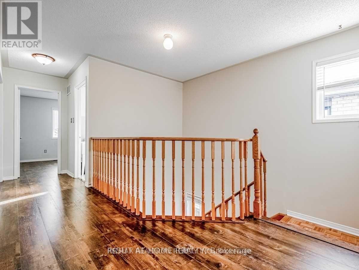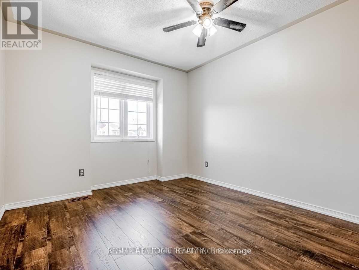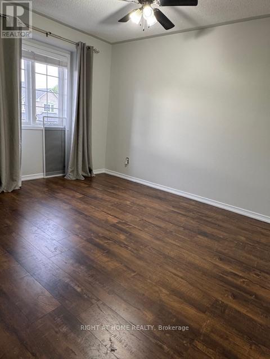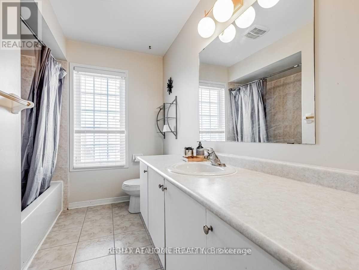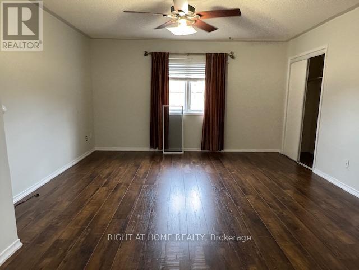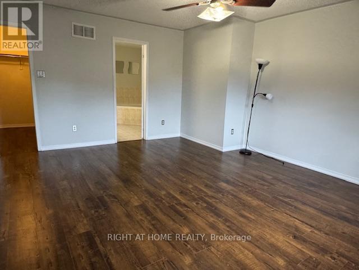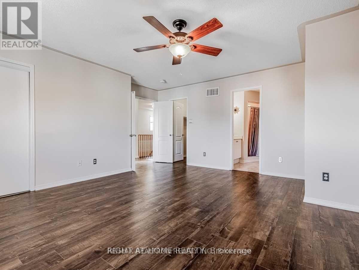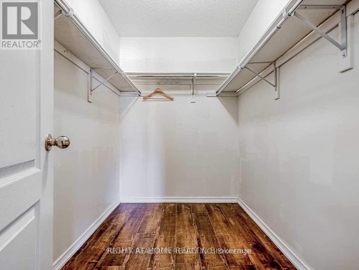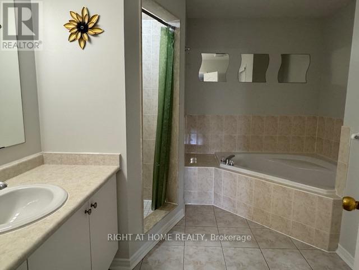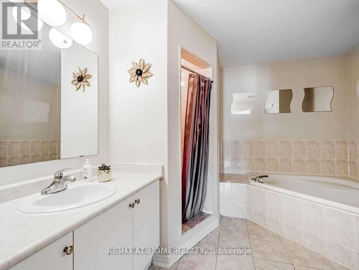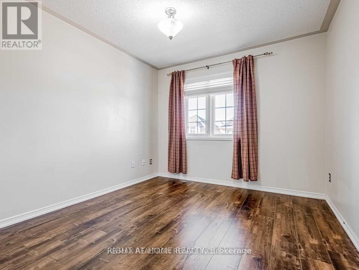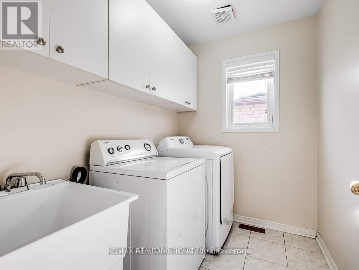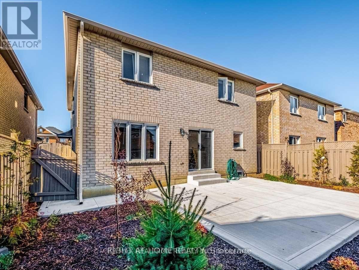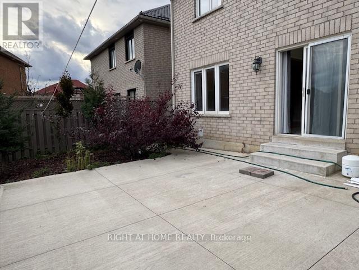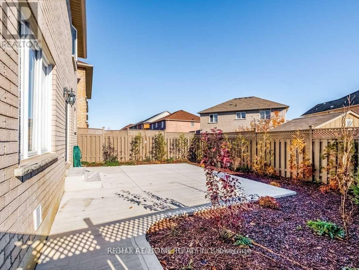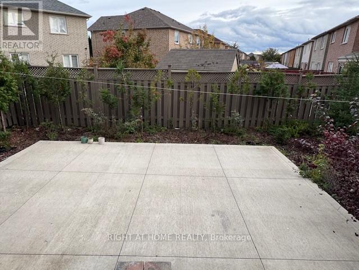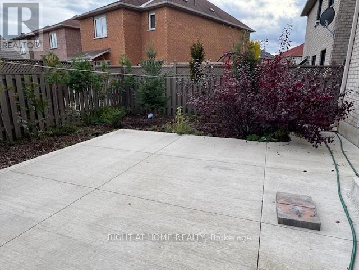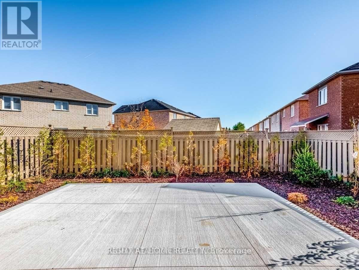39 Treasure Drive Brampton, Ontario L7A 3L7
$3,150 Monthly
This immaculate detached house is available for lease, The main and second floors with 4 spacious bedrooms and 3 washrooms, offering an ideal combination of modern living and elegance with providing ample space for you and your loved once to thrive. H/Wood Floors In Family And Living, Sparkling Laminate floor on second floor. Gorgeous clean kitchen with Stainless Steel Appliances in ,on the second floor master bedroom Has W/I Closet + 4 Pc. Washroom. + Soaker Tub + Standing Shower, Spacious Bedrms. Fantastic location just Short Walk To Schools, Public Transit, Shopping, Gas Station & Freshco. Tenant is responsible for 70% of Utilities. No Smoking There are two extra parking spots available.FRESHLY PAINTED &NEW CURTAINS. (id:24801)
Property Details
| MLS® Number | W12461292 |
| Property Type | Single Family |
| Community Name | Fletcher's Meadow |
| Features | Carpet Free |
| Parking Space Total | 2 |
Building
| Bathroom Total | 3 |
| Bedrooms Above Ground | 4 |
| Bedrooms Total | 4 |
| Appliances | Blinds, Dishwasher, Dryer, Stove, Washer, Refrigerator |
| Basement Features | Separate Entrance |
| Basement Type | None, N/a |
| Construction Style Attachment | Detached |
| Cooling Type | Central Air Conditioning |
| Exterior Finish | Brick |
| Flooring Type | Hardwood, Ceramic, Laminate |
| Foundation Type | Unknown |
| Half Bath Total | 1 |
| Heating Fuel | Natural Gas |
| Heating Type | Forced Air |
| Stories Total | 2 |
| Size Interior | 2,000 - 2,500 Ft2 |
| Type | House |
| Utility Water | Municipal Water |
Parking
| Attached Garage | |
| Garage |
Land
| Acreage | No |
| Sewer | Sanitary Sewer |
| Size Depth | 88 Ft ,10 In |
| Size Frontage | 36 Ft ,1 In |
| Size Irregular | 36.1 X 88.9 Ft |
| Size Total Text | 36.1 X 88.9 Ft |
Rooms
| Level | Type | Length | Width | Dimensions |
|---|---|---|---|---|
| Second Level | Primary Bedroom | 5.12 m | 4.33 m | 5.12 m x 4.33 m |
| Second Level | Bedroom 2 | 3.66 m | 3.04 m | 3.66 m x 3.04 m |
| Second Level | Bedroom 3 | 3.3 m | 304 m | 3.3 m x 304 m |
| Second Level | Bedroom 4 | 3.48 m | 3.35 m | 3.48 m x 3.35 m |
| Main Level | Living Room | 3.04 m | 3.35 m | 3.04 m x 3.35 m |
| Main Level | Family Room | 3.35 m | 5.18 m | 3.35 m x 5.18 m |
| Main Level | Kitchen | 3.6 m | 2.56 m | 3.6 m x 2.56 m |
| Main Level | Eating Area | 3.6 m | 256 m | 3.6 m x 256 m |
Contact Us
Contact us for more information
Dalia Hannoudi-Sarsam
Salesperson
1550 16th Avenue Bldg B Unit 3 & 4
Richmond Hill, Ontario L4B 3K9
(905) 695-7888
(905) 695-0900


