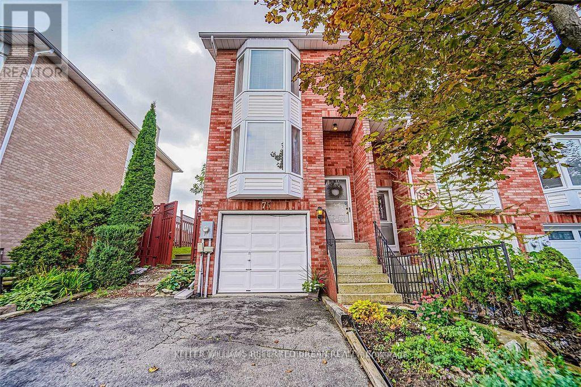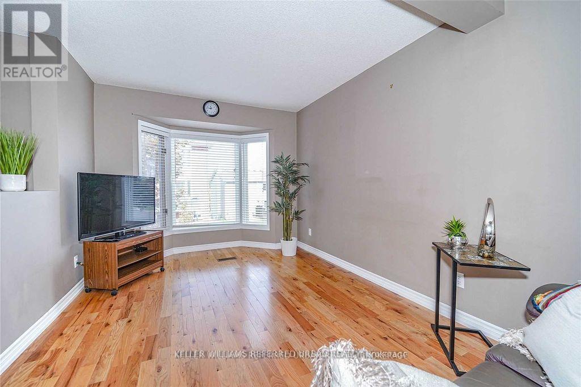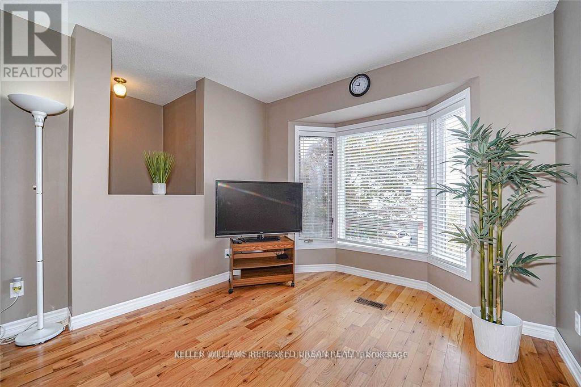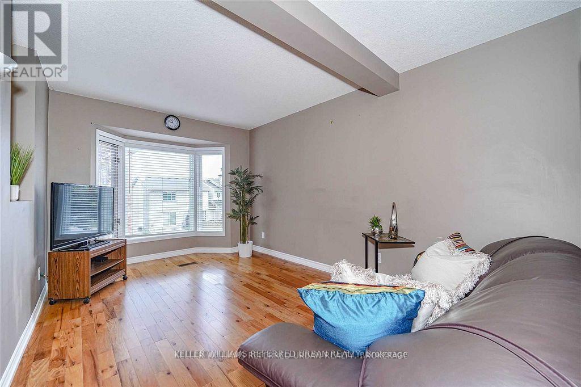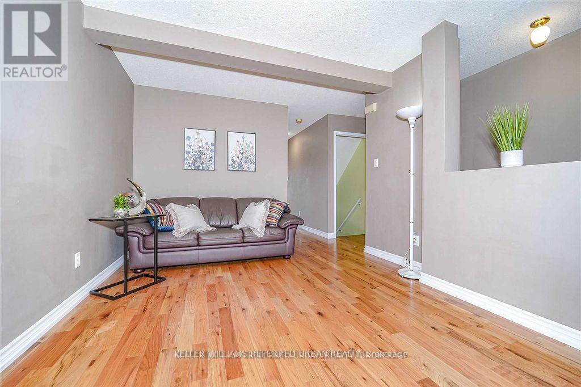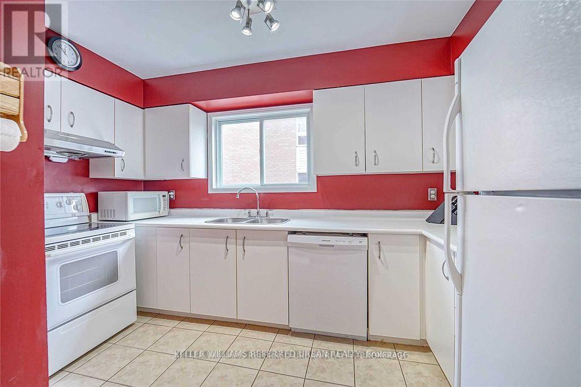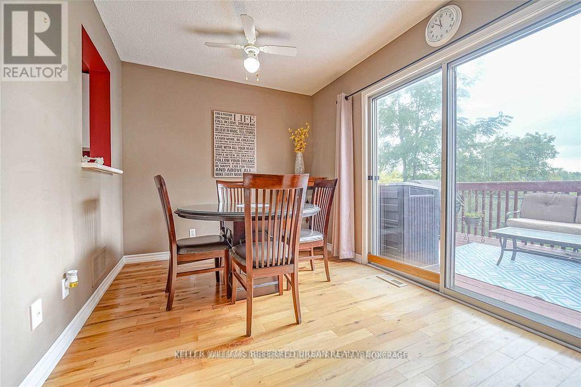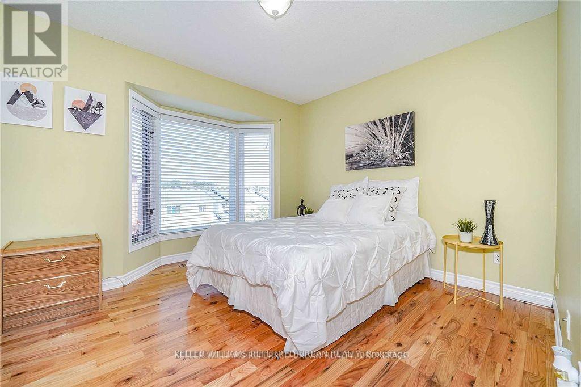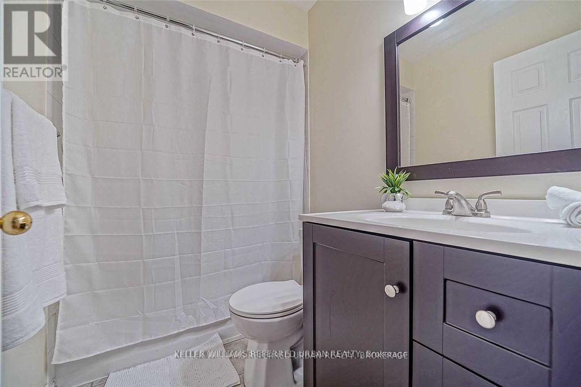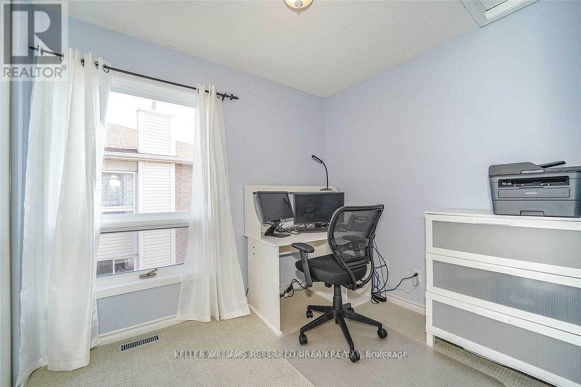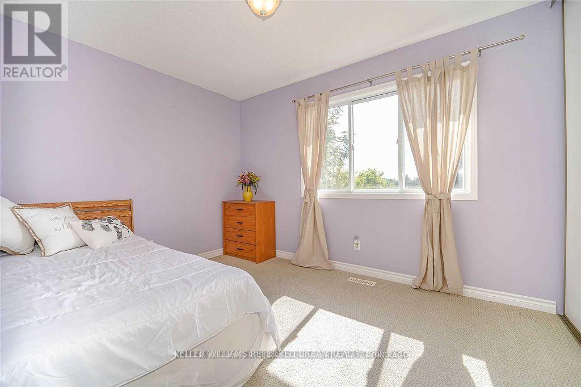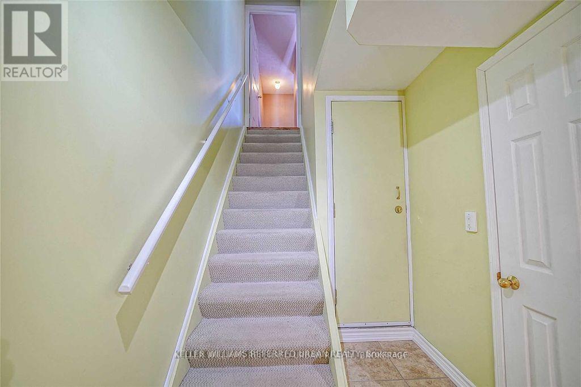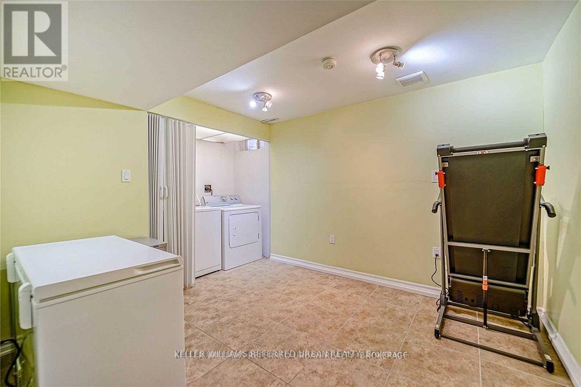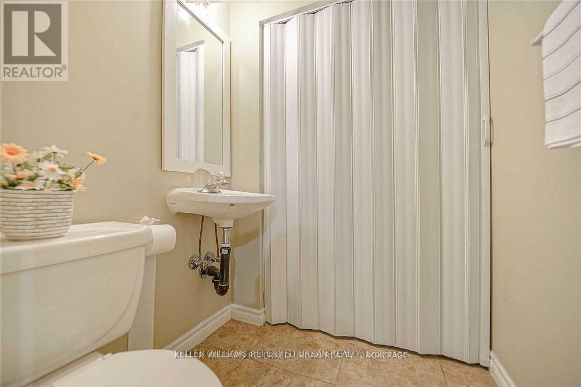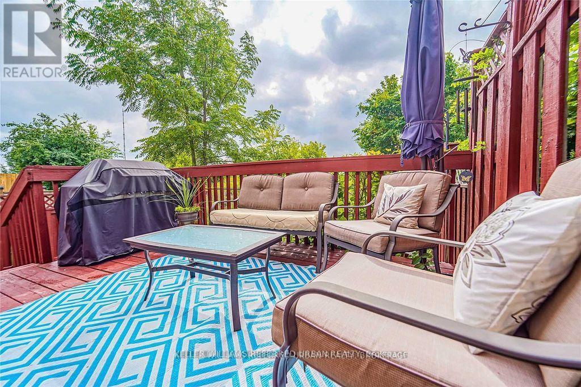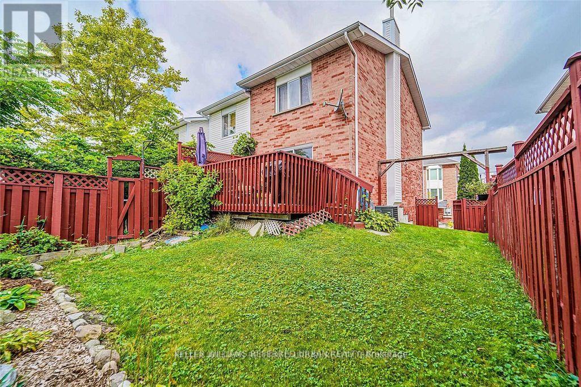75 William Curtis Circle Newmarket, Ontario L3Y 8L7
3 Bedroom
2 Bathroom
1,000 - 1,199 ft2
Central Air Conditioning
Forced Air
$2,850 Monthly
End Unit Townhouse With Extra Parkings, Sunfilled Home With Lots Of Windows, Oversize Garage With Storage Space, Direct Access From Garage To Basement, Private Fenced Backyard With Deck Overlooking Green open space, Hardwood On Main Floor & Master Bedroom, Prime Commuter Location, Mins To 404, Steps To Park, Tim Horton, Starbucks & Lcbo, Walking Distance To Restaurants, Transit, Schools, Shopping & Amenities. (id:24801)
Property Details
| MLS® Number | N12461079 |
| Property Type | Single Family |
| Community Name | Gorham-College Manor |
| Community Features | Pets Not Allowed |
| Equipment Type | Water Heater |
| Parking Space Total | 3 |
| Rental Equipment Type | Water Heater |
Building
| Bathroom Total | 2 |
| Bedrooms Above Ground | 3 |
| Bedrooms Total | 3 |
| Appliances | Dishwasher, Dryer, Hood Fan, Stove, Washer, Window Coverings, Refrigerator |
| Basement Development | Finished |
| Basement Type | N/a (finished) |
| Cooling Type | Central Air Conditioning |
| Exterior Finish | Brick |
| Flooring Type | Hardwood, Ceramic, Carpeted |
| Half Bath Total | 1 |
| Heating Fuel | Natural Gas |
| Heating Type | Forced Air |
| Stories Total | 2 |
| Size Interior | 1,000 - 1,199 Ft2 |
| Type | Row / Townhouse |
Parking
| Garage |
Land
| Acreage | No |
Rooms
| Level | Type | Length | Width | Dimensions |
|---|---|---|---|---|
| Second Level | Primary Bedroom | 3.58 m | 3.45 m | 3.58 m x 3.45 m |
| Second Level | Bedroom 2 | 3.56 m | 2.64 m | 3.56 m x 2.64 m |
| Second Level | Bedroom 3 | 2.77 m | 2.34 m | 2.77 m x 2.34 m |
| Basement | Recreational, Games Room | 4.5 m | 3.15 m | 4.5 m x 3.15 m |
| Main Level | Living Room | 5.03 m | 3.23 m | 5.03 m x 3.23 m |
| Main Level | Dining Room | 4.27 m | 2.67 m | 4.27 m x 2.67 m |
| Main Level | Kitchen | 3.56 m | 2.28 m | 3.56 m x 2.28 m |
Contact Us
Contact us for more information
Betty Ngan
Broker
(416) 445-8855
www.bettyngan.com/
Keller Williams Referred Urban Realty
156 Duncan Mill Rd Unit 1
Toronto, Ontario M3B 3N2
156 Duncan Mill Rd Unit 1
Toronto, Ontario M3B 3N2
(416) 572-1016
(416) 572-1017
www.whykwru.ca/


