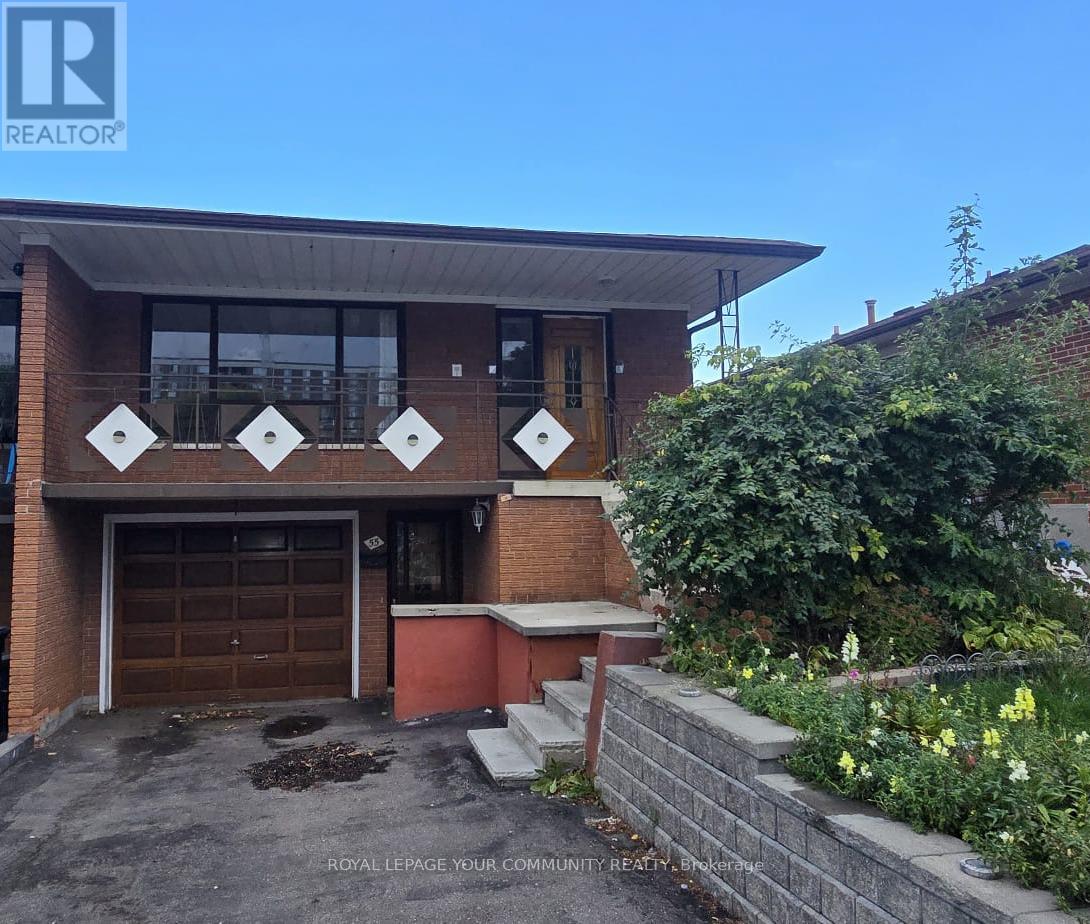55 Milady Road Toronto, Ontario M9L 2H9
$899,000
Opportunity knocks in Humber Summit! This solid semi-detached raised bungalow is being sold under Power of Sale as-is, where-is and ready for the next owner to unlock its full potential. Set on a quiet residential street near Islington & Finch, this property offers a practical layout with a 3-bedroom, 1-bath main floor and a separate 2-bedroom basement apartment/in-law suite featuring TWO private entrances. Perfect for multi-generational living, rental income, or a smart investment project. The attached single-car garage and private double driveway add extra convenience, while the raised bungalow design brings in loads of natural light to both levels. Ideal for renovators, investors, or handy end-users looking to make something truly special in an established Toronto neighbourhood. Close to schools, transit, parks, and all essential amenities. No representations or warranties just a solid opportunity waiting for vision and value-add creativity. Bring your contractor, your ideas, and your sense of possibility this one is ready to shine again! (id:24801)
Property Details
| MLS® Number | W12459246 |
| Property Type | Single Family |
| Community Name | Humber Summit |
| Equipment Type | Water Heater |
| Features | Carpet Free |
| Parking Space Total | 3 |
| Rental Equipment Type | Water Heater |
Building
| Bathroom Total | 2 |
| Bedrooms Above Ground | 3 |
| Bedrooms Below Ground | 2 |
| Bedrooms Total | 5 |
| Age | 51 To 99 Years |
| Architectural Style | Raised Bungalow |
| Basement Features | Apartment In Basement, Separate Entrance |
| Basement Type | N/a |
| Construction Style Attachment | Semi-detached |
| Cooling Type | Central Air Conditioning |
| Exterior Finish | Brick |
| Flooring Type | Ceramic, Laminate, Hardwood, Marble |
| Foundation Type | Concrete |
| Heating Fuel | Natural Gas |
| Heating Type | Forced Air |
| Stories Total | 1 |
| Size Interior | 1,100 - 1,500 Ft2 |
| Type | House |
| Utility Water | Municipal Water |
Parking
| Attached Garage | |
| Garage |
Land
| Acreage | No |
| Sewer | Sanitary Sewer |
| Size Depth | 120 Ft |
| Size Frontage | 30 Ft |
| Size Irregular | 30 X 120 Ft |
| Size Total Text | 30 X 120 Ft |
Rooms
| Level | Type | Length | Width | Dimensions |
|---|---|---|---|---|
| Basement | Bedroom 5 | 5.8 m | 3.7 m | 5.8 m x 3.7 m |
| Basement | Kitchen | 4.5 m | 2.85 m | 4.5 m x 2.85 m |
| Basement | Bedroom 4 | 3.8 m | 2.36 m | 3.8 m x 2.36 m |
| Main Level | Foyer | 2.1 m | 1.45 m | 2.1 m x 1.45 m |
| Main Level | Kitchen | 2.51 m | 3.8 m | 2.51 m x 3.8 m |
| Main Level | Eating Area | 2.8 m | 2 m | 2.8 m x 2 m |
| Main Level | Living Room | 3.9 m | 4 m | 3.9 m x 4 m |
| Main Level | Dining Room | 3 m | 3 m | 3 m x 3 m |
| Main Level | Primary Bedroom | 2.95 m | 4.3 m | 2.95 m x 4.3 m |
| Main Level | Bedroom 2 | 3.65 m | 3.75 m | 3.65 m x 3.75 m |
| Main Level | Bedroom 3 | 2.65 m | 2.96 m | 2.65 m x 2.96 m |
https://www.realtor.ca/real-estate/28982942/55-milady-road-toronto-humber-summit-humber-summit
Contact Us
Contact us for more information
Alex Lombardi
Salesperson
(416) 455-6683
www.youtube.com/embed/fV78yyEAMOA
alexlombardirealestate.ca/en/home.php
www.facebook.com/inspireheralexlombardi
www.linkedin.com/in/justaskalex/
9411 Jane Street
Vaughan, Ontario L6A 4J3
(905) 832-6656
(905) 832-6918
www.yourcommunityrealty.com/




