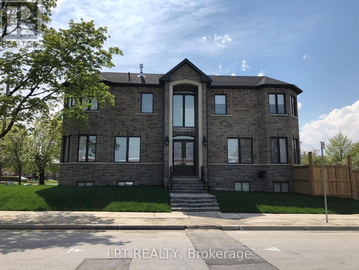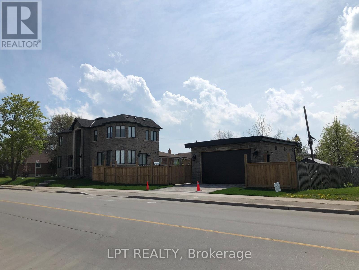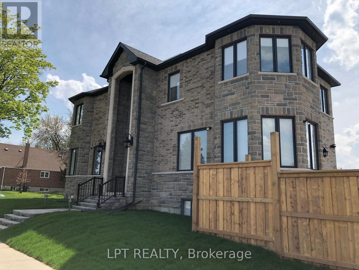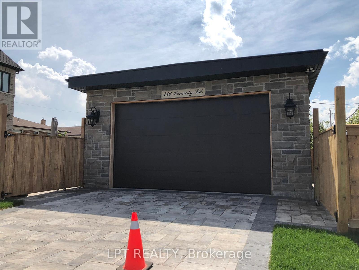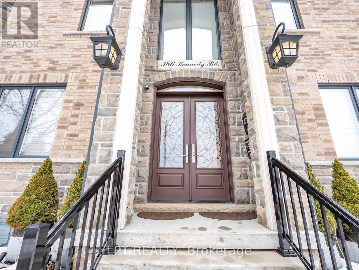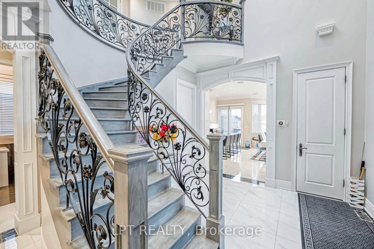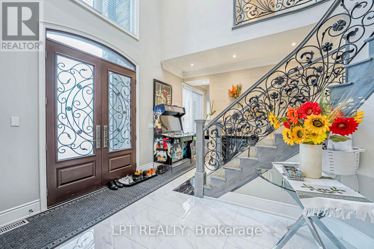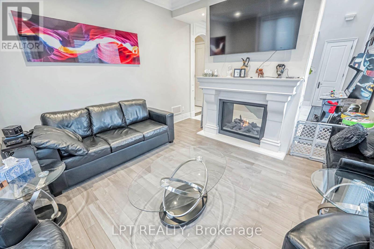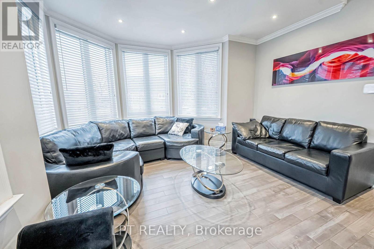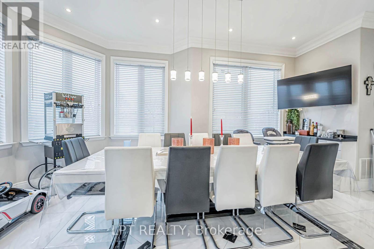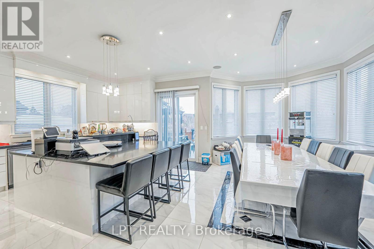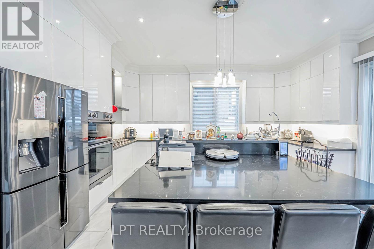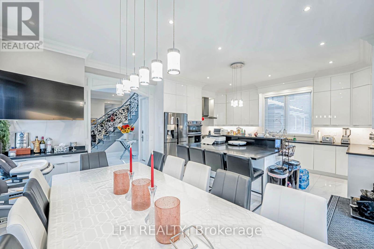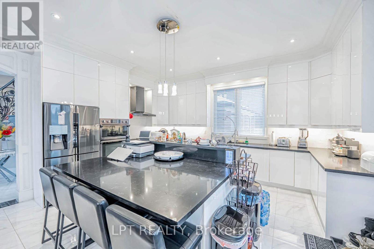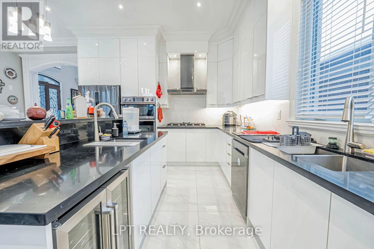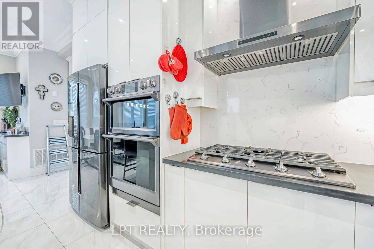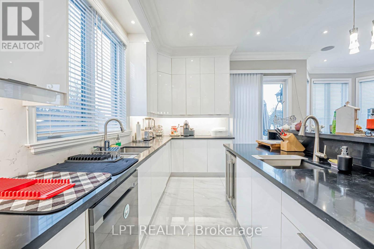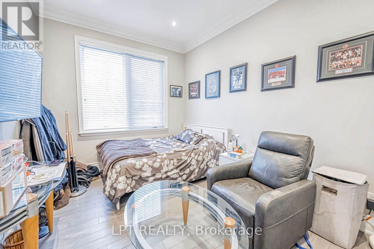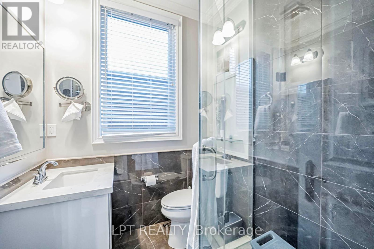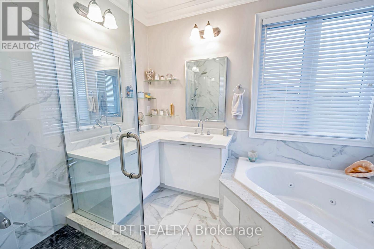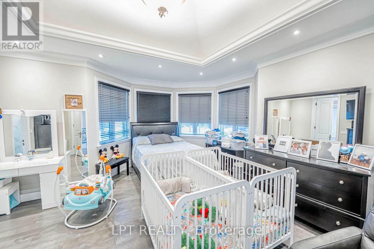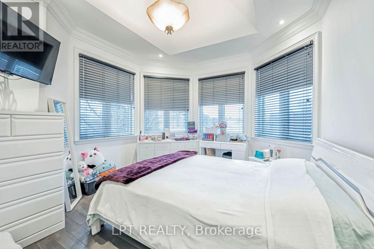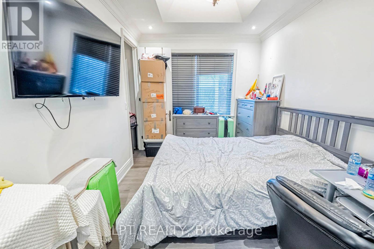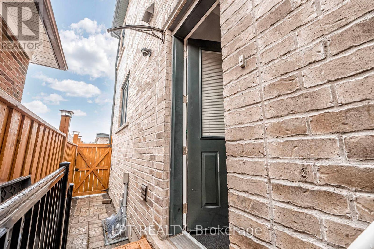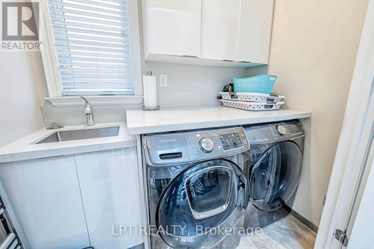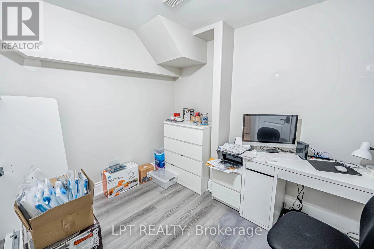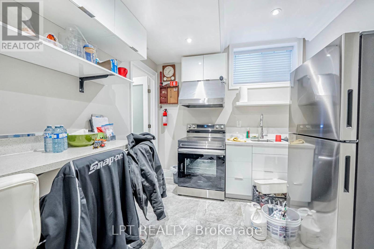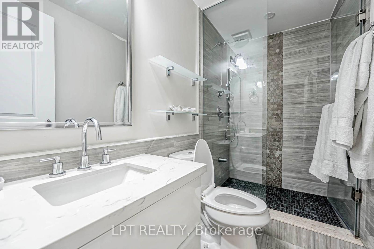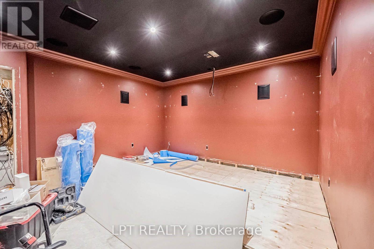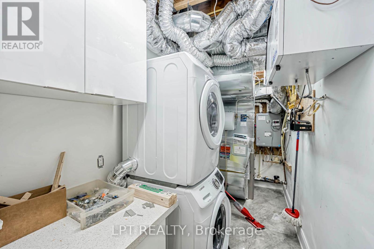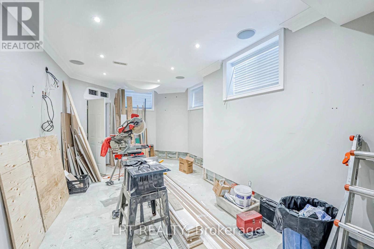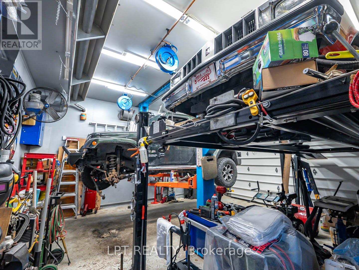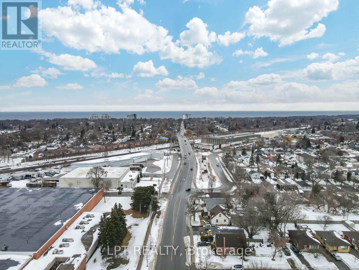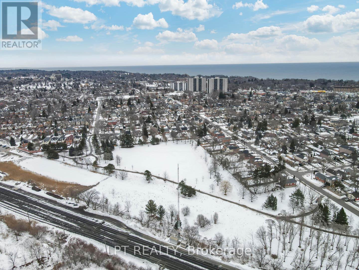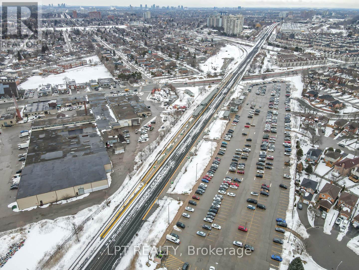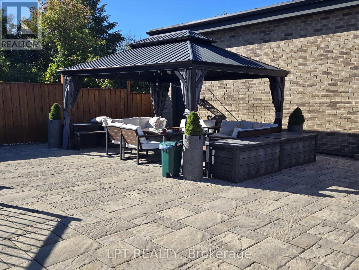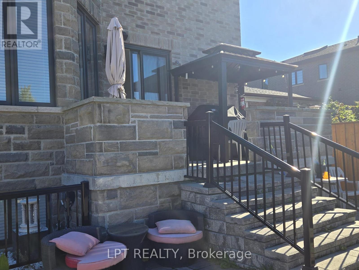386 Kennedy Road Toronto, Ontario M1K 2A6
$1,600,000
Pre-Listing Inspection Report Available Upon Request. Offers Anytime. Modern Two Storey Home With Basement Apartment & Separate Entrance Located In Quiet Neighbourhood. 2,610 Square Feet As Per MPAC. Bright & Spacious. Modern Kitchen With Quartz Counter Tops, Stainless Steel Appliances & Tiled Floor. Walk Out To Privacy Fenced Backyard With Interlocking. Perfect For Entertaining. Detached Double Garage Has Heat & Water, Can Be Used As Workshop. Stonework In Driveway. Every Bedroom On Second Floor Has An Ensuite Washroom. Laundry In Basement & Second Floor. Basement Apartment Features Three Bedrooms & One Washroom. Pre-Listing Inspection Report Available. Convenient Location - Close To GO Station, TTC, Schools, Shops, Parks & More. Don't Miss Out On This Gem & Click On The 4K Virtual Tour Now! (id:24801)
Property Details
| MLS® Number | E12135060 |
| Property Type | Single Family |
| Community Name | Clairlea-Birchmount |
| Parking Space Total | 4 |
Building
| Bathroom Total | 5 |
| Bedrooms Above Ground | 4 |
| Bedrooms Below Ground | 3 |
| Bedrooms Total | 7 |
| Appliances | Cooktop, Dryer, Oven, Hood Fan, Stove, Two Washers, Refrigerator |
| Basement Features | Apartment In Basement, Separate Entrance |
| Basement Type | N/a, N/a |
| Construction Style Attachment | Detached |
| Cooling Type | Central Air Conditioning |
| Exterior Finish | Brick |
| Fireplace Present | Yes |
| Foundation Type | Brick |
| Heating Fuel | Natural Gas |
| Heating Type | Forced Air |
| Stories Total | 2 |
| Size Interior | 2,500 - 3,000 Ft2 |
| Type | House |
| Utility Water | Municipal Water |
Parking
| Detached Garage | |
| Garage |
Land
| Acreage | No |
| Sewer | Sanitary Sewer |
| Size Depth | 145 Ft ,2 In |
| Size Frontage | 40 Ft |
| Size Irregular | 40 X 145.2 Ft |
| Size Total Text | 40 X 145.2 Ft |
Rooms
| Level | Type | Length | Width | Dimensions |
|---|---|---|---|---|
| Second Level | Primary Bedroom | 6.52 m | 4.62 m | 6.52 m x 4.62 m |
| Second Level | Bedroom 3 | 3.92 m | 2.9 m | 3.92 m x 2.9 m |
| Second Level | Bedroom 4 | 4.2 m | 3.03 m | 4.2 m x 3.03 m |
| Basement | Bedroom | 2.74 m | 2.65 m | 2.74 m x 2.65 m |
| Basement | Kitchen | 4.05 m | 2.74 m | 4.05 m x 2.74 m |
| Basement | Bedroom | 3.45 m | 3.35 m | 3.45 m x 3.35 m |
| Basement | Bedroom | 3.09 m | 2.5 m | 3.09 m x 2.5 m |
| Main Level | Living Room | 4.57 m | 3.99 m | 4.57 m x 3.99 m |
| Main Level | Kitchen | 6.23 m | 5.22 m | 6.23 m x 5.22 m |
| Main Level | Eating Area | 6.23 m | 5.22 m | 6.23 m x 5.22 m |
| Main Level | Bedroom 2 | 3.76 m | 3.76 m | 3.76 m x 3.76 m |
Contact Us
Contact us for more information
Nick Cuong Chuong
Broker
(647) 299-4062
www.youtube.com/embed/Fb3e4tvSl8E
nicksellsthegta.com/
www.facebook.com/NickSellsTheGTA
twitter.com/NickSellsTheGTA
www.linkedin.com/in/nick-cuong-chuong-302705101/
5100-333 Bay St
Toronto, Ontario M5H 2R2
(877) 366-2213
www.lpt.com/


