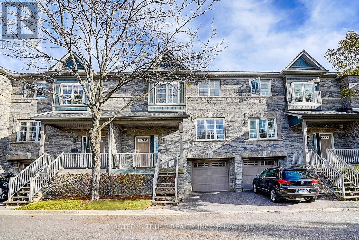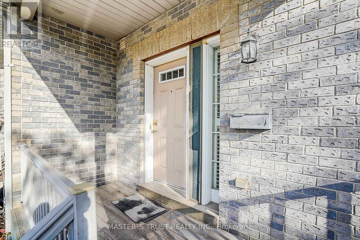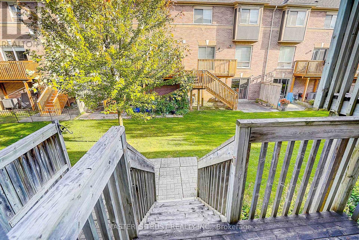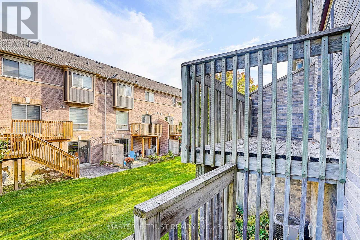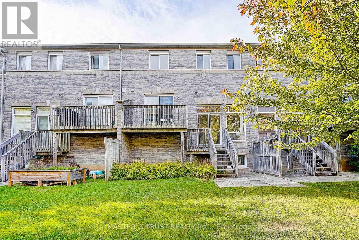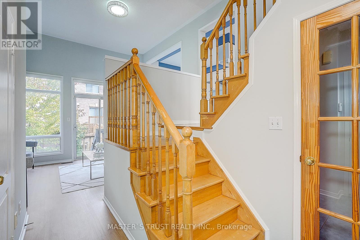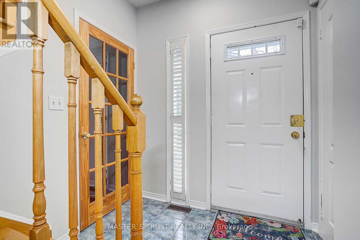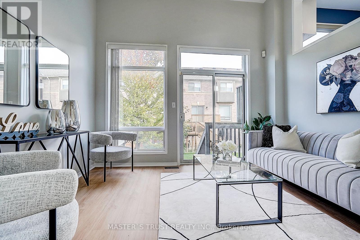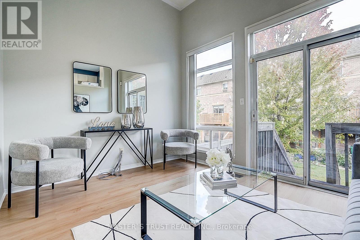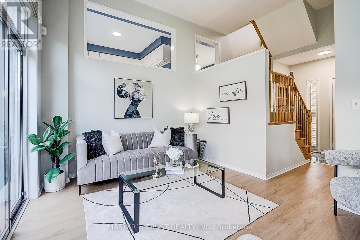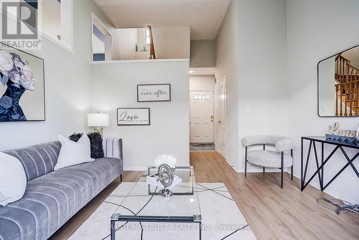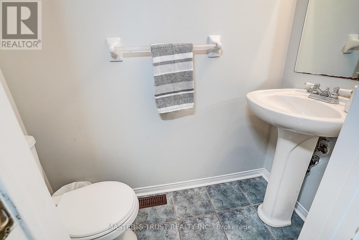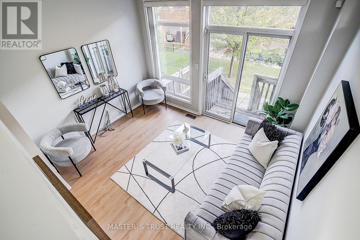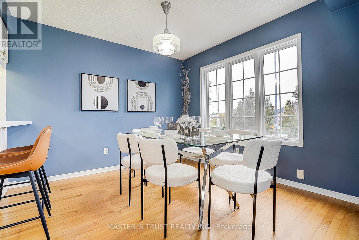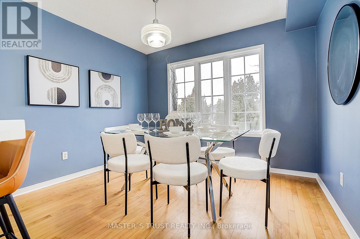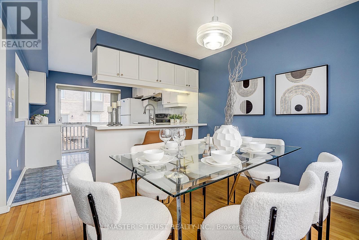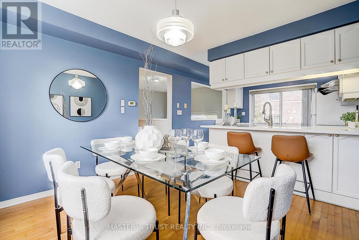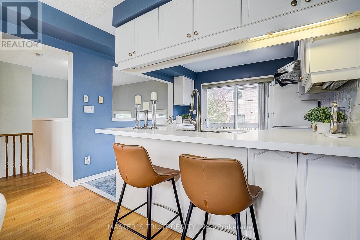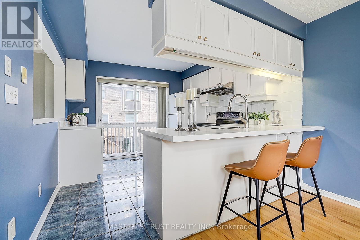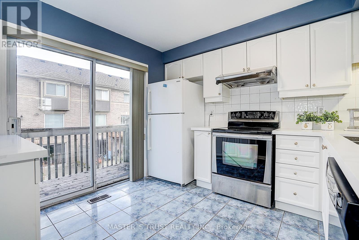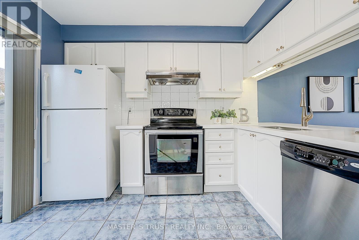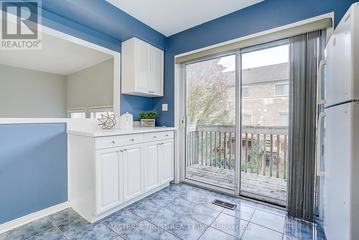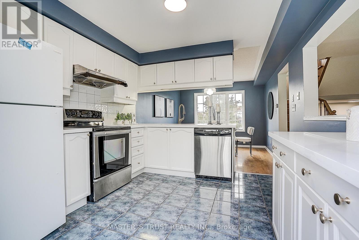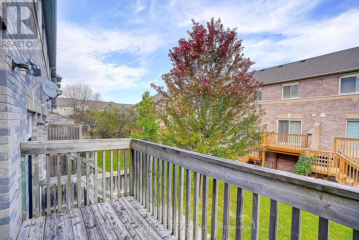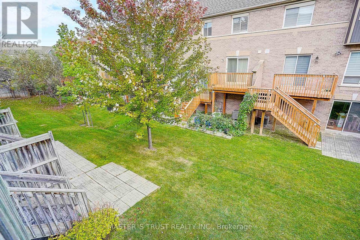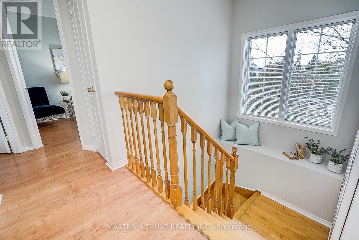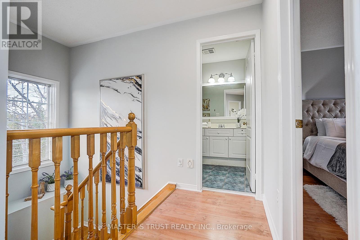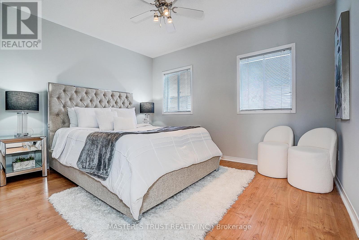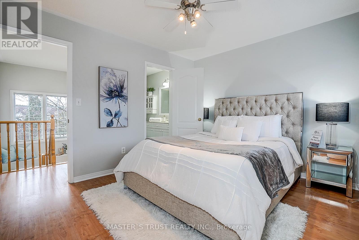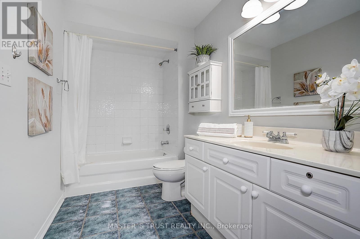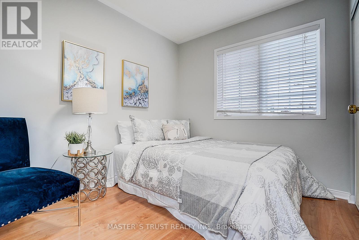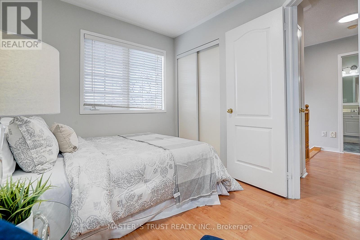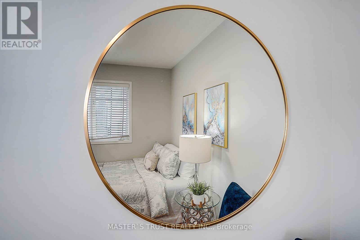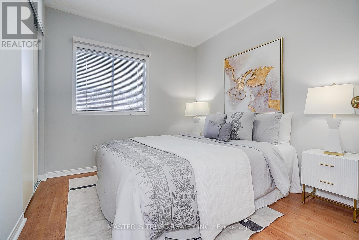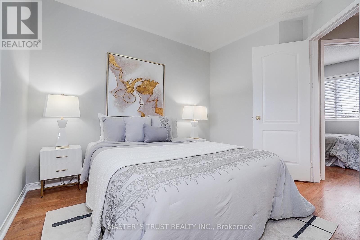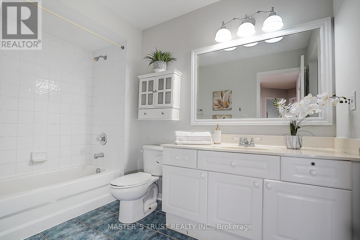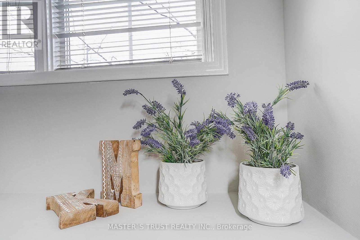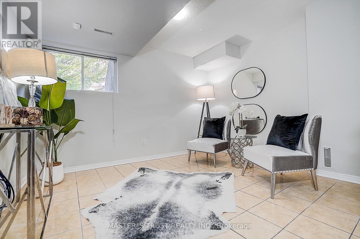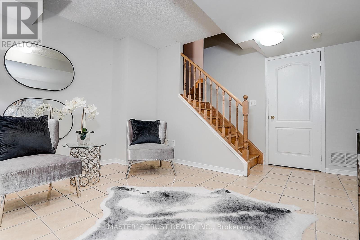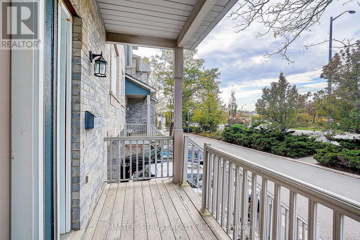48 - 5535 Glen Erin Drive Mississauga, Ontario L5M 6H1
$829,900Maintenance, Insurance, Common Area Maintenance, Parking
$550 Monthly
Maintenance, Insurance, Common Area Maintenance, Parking
$550 MonthlyStunning 3+1 Bedrooms Updated Townhome in Desirable Sought After Central Erin Mills Neighbourhood! This Stylish Townhome Features an Open Floor Plan with New Fresh Paint Throughout, Living Rm with Cathedral Ceiling & W/O to Deck/Patio, Bright White Modern Kitchen with Granite Countertops, Walkout to Balcony & Open to Dining Room. Three Bedrooms upstairs & 4-Piece Bath & Walk-In Closet, Lower Level Bedroom/Rec.Rm & Access To the Garage. Well Maintained Landscaped Complex w/Swimming Pool & Park/Playground. Located in the Top Rated School District (John Fraser SS,St.Aloysius Gonzaga SS, Thomas St.Middle School) Steps to Public Transit, Parks & Shopping, Close to Go Train, Hwy, Rec. Centres, Hospital & Erin Mill Town Centre. Move-In & Enjoy! (id:24801)
Property Details
| MLS® Number | W12458801 |
| Property Type | Single Family |
| Community Name | Central Erin Mills |
| Amenities Near By | Public Transit, Schools, Hospital, Park |
| Community Features | Community Centre |
| Features | Balcony |
| Parking Space Total | 2 |
| Pool Type | Outdoor Pool |
Building
| Bathroom Total | 2 |
| Bedrooms Above Ground | 3 |
| Bedrooms Below Ground | 1 |
| Bedrooms Total | 4 |
| Amenities | Visitor Parking |
| Appliances | Garage Door Opener Remote(s), Blinds, Dishwasher, Dryer, Garage Door Opener, Stove, Washer, Refrigerator |
| Basement Development | Partially Finished |
| Basement Type | N/a (partially Finished) |
| Cooling Type | Central Air Conditioning |
| Exterior Finish | Brick |
| Flooring Type | Laminate, Hardwood |
| Half Bath Total | 1 |
| Heating Fuel | Natural Gas |
| Heating Type | Forced Air |
| Stories Total | 3 |
| Size Interior | 1,000 - 1,199 Ft2 |
| Type | Row / Townhouse |
Parking
| Garage |
Land
| Acreage | No |
| Land Amenities | Public Transit, Schools, Hospital, Park |
Rooms
| Level | Type | Length | Width | Dimensions |
|---|---|---|---|---|
| Second Level | Dining Room | 3.2 m | 3.1 m | 3.2 m x 3.1 m |
| Second Level | Kitchen | 3.2 m | 3.1 m | 3.2 m x 3.1 m |
| Third Level | Primary Bedroom | 3.65 m | 3.1 m | 3.65 m x 3.1 m |
| Third Level | Bedroom 2 | 3.55 m | 3.09 m | 3.55 m x 3.09 m |
| Third Level | Bedroom 3 | 2.6 m | 2.5 m | 2.6 m x 2.5 m |
| Lower Level | Family Room | 3.6 m | 3.1 m | 3.6 m x 3.1 m |
| Main Level | Foyer | 3.18 m | 1.87 m | 3.18 m x 1.87 m |
| Main Level | Living Room | 3.83 m | 3.2 m | 3.83 m x 3.2 m |
Contact Us
Contact us for more information
Fei Wang
Salesperson
3190 Steeles Ave East #120
Markham, Ontario L3R 1G9
(905) 940-8996
(905) 604-7661


