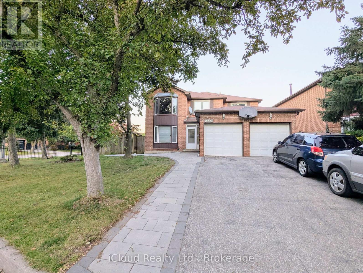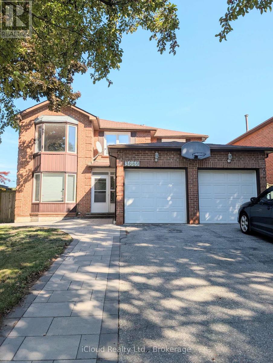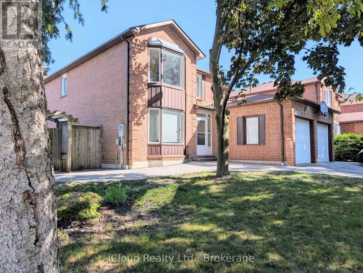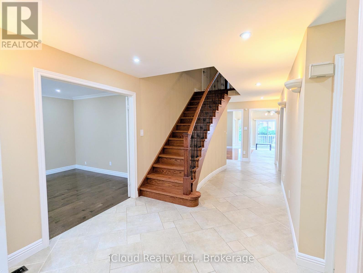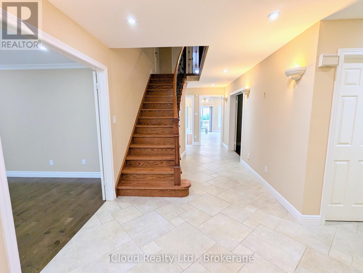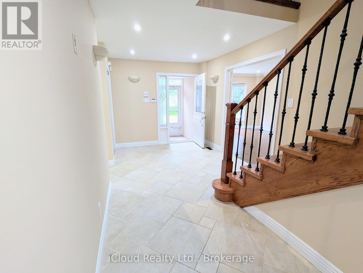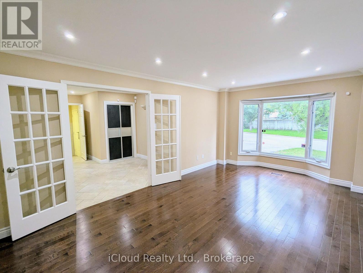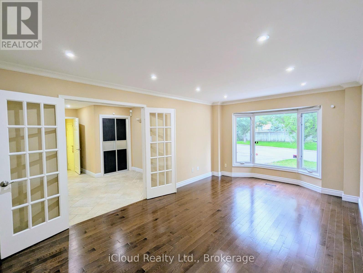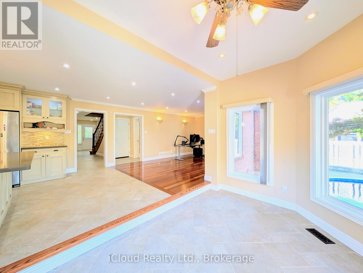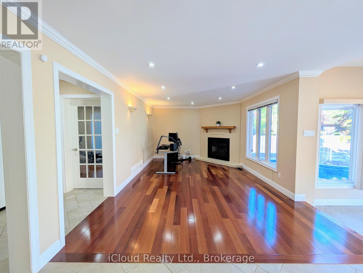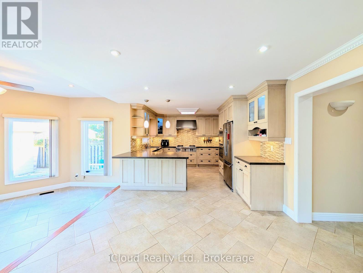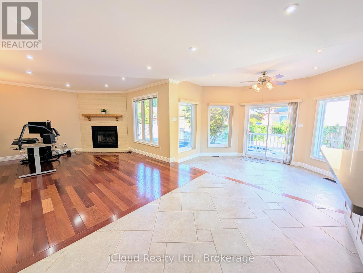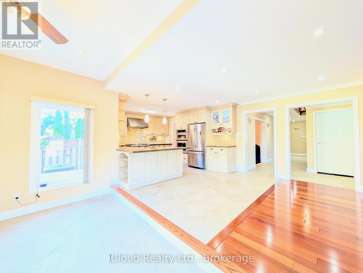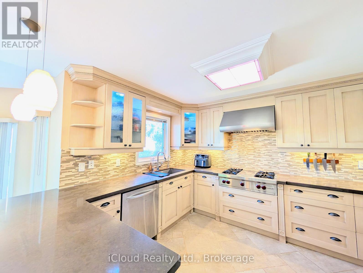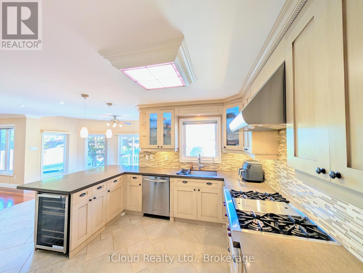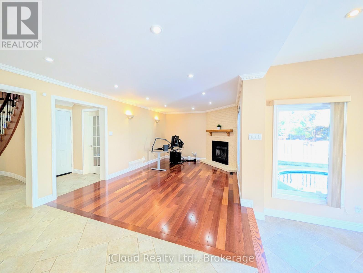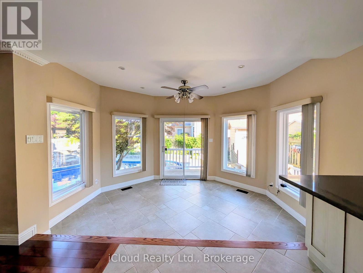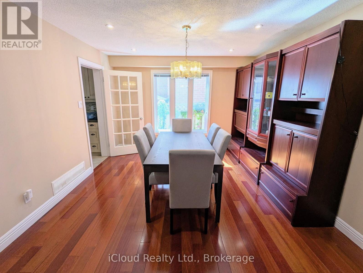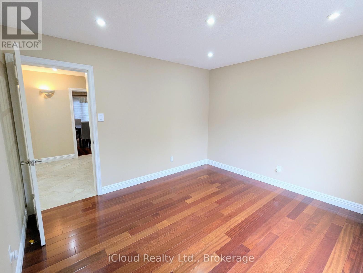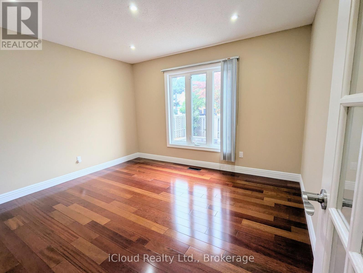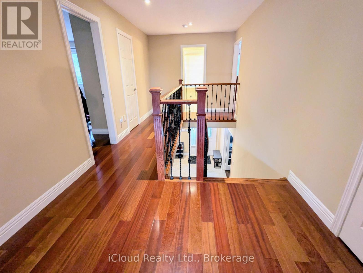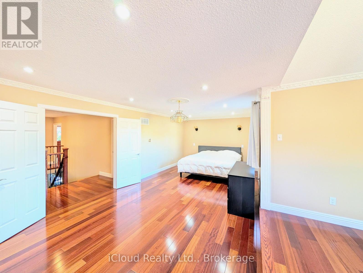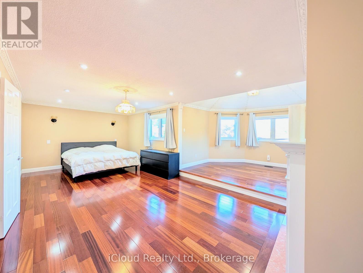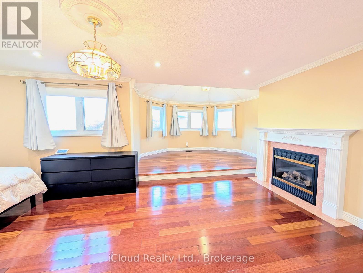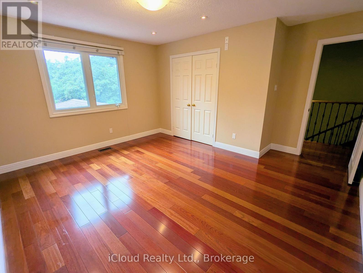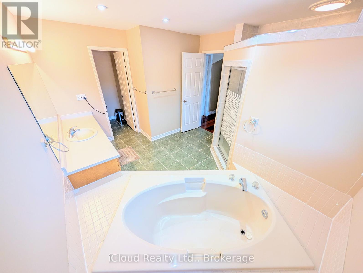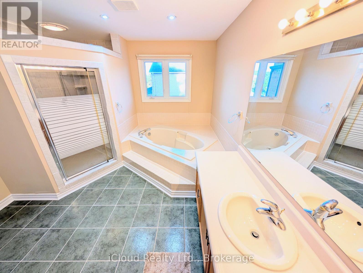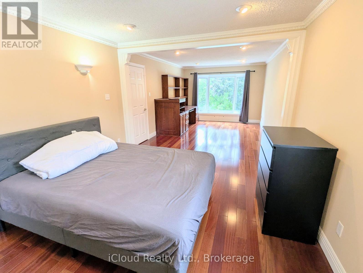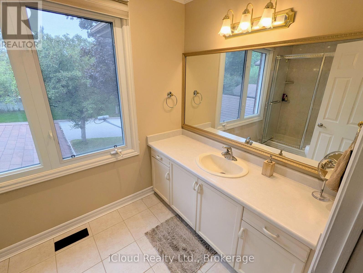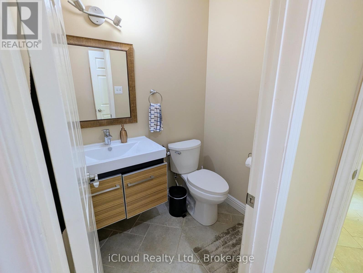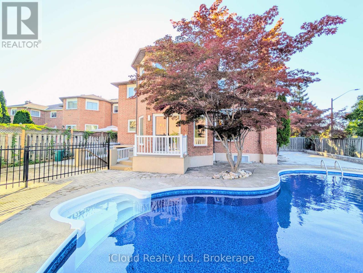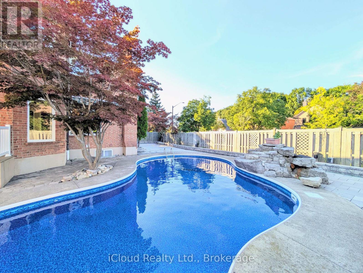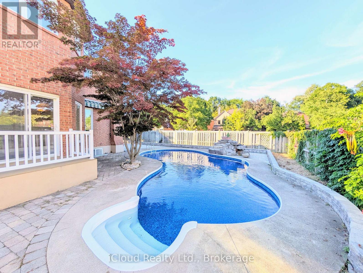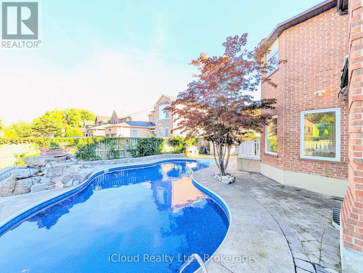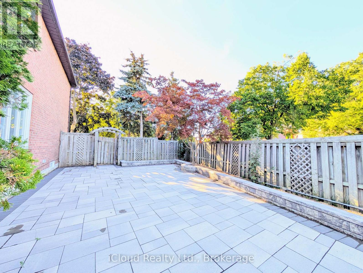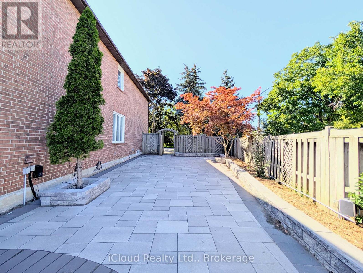3669 Baird Court Mississauga, Ontario L5L 4T6
$4,700 Monthly
Spacious corner plot with 3200 Sqlft of living space. 4 bedroom layout converted into 3 bedrooms for extra-large bedroom space. Master Bathroom is 4-piece featuring a Japanese toilet seat with heated water and a bathtub. A chef's kitchen features 50 shelves of pantry and storage space, wide countertop, luxury Wolf brand stovetop with griddle, extra-wide sink, water filter, and an in-built oven and microwave. Highlights include gas fireplace, upgraded windows, tankless water heater, and recently installed high-efficiency furnace and central air conditioner. Backyard is eye-catching with a large inground pool with waterfall and a large tiled area recently upgraded blue pool liner, pool pump, and pool heater. Smart lighting. Ideal for a professionals who value fine living.Tenant pay 65% of utilities. Snow and lawn care will be handled by professionals covered by the landlord. (id:24801)
Property Details
| MLS® Number | W12458822 |
| Property Type | Single Family |
| Community Name | Erin Mills |
| Amenities Near By | Hospital, Park, Place Of Worship, Public Transit, Schools |
| Parking Space Total | 3 |
| Pool Type | Inground Pool |
Building
| Bathroom Total | 3 |
| Bedrooms Above Ground | 4 |
| Bedrooms Total | 4 |
| Age | 31 To 50 Years |
| Appliances | Garburator, Water Heater, Central Vacuum, Dryer, Microwave, Oven, Hood Fan, Stove, Washer, Water Softener, Wine Fridge, Refrigerator |
| Construction Style Attachment | Detached |
| Cooling Type | Central Air Conditioning |
| Exterior Finish | Brick |
| Fireplace Present | Yes |
| Fireplace Total | 2 |
| Foundation Type | Poured Concrete |
| Half Bath Total | 1 |
| Heating Fuel | Natural Gas |
| Heating Type | Forced Air |
| Stories Total | 2 |
| Size Interior | 3,000 - 3,500 Ft2 |
| Type | House |
| Utility Water | Municipal Water |
Parking
| Attached Garage | |
| Garage |
Land
| Acreage | No |
| Land Amenities | Hospital, Park, Place Of Worship, Public Transit, Schools |
| Sewer | Sanitary Sewer |
| Size Depth | 121 Ft ,7 In |
| Size Frontage | 78 Ft ,9 In |
| Size Irregular | 78.8 X 121.6 Ft |
| Size Total Text | 78.8 X 121.6 Ft |
Rooms
| Level | Type | Length | Width | Dimensions |
|---|---|---|---|---|
| Second Level | Primary Bedroom | 7.5 m | 3.65 m | 7.5 m x 3.65 m |
| Second Level | Bedroom 2 | 8.27 m | 3.5 m | 8.27 m x 3.5 m |
| Second Level | Bedroom 3 | 4.44 m | 4.36 m | 4.44 m x 4.36 m |
| Main Level | Living Room | 5.83 m | 3.45 m | 5.83 m x 3.45 m |
| Main Level | Dining Room | 4.28 m | 3.68 m | 4.28 m x 3.68 m |
| Main Level | Kitchen | 5.88 m | 3.58 m | 5.88 m x 3.58 m |
| Main Level | Sunroom | 4.3 m | 2.85 m | 4.3 m x 2.85 m |
| Main Level | Family Room | 5.1 m | 3.56 m | 5.1 m x 3.56 m |
| Main Level | Den | 3.61 m | 4.38 m | 3.61 m x 4.38 m |
https://www.realtor.ca/real-estate/28981945/3669-baird-court-mississauga-erin-mills-erin-mills
Contact Us
Contact us for more information
Ayub Mehta
Salesperson
(647) 200-2982
www.ayub.ca/
(905) 507-4776
(905) 507-4779
www.ipro-realty.ca/


