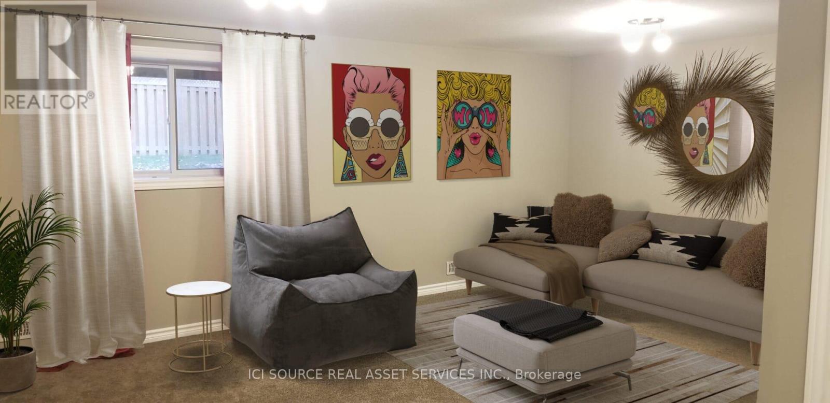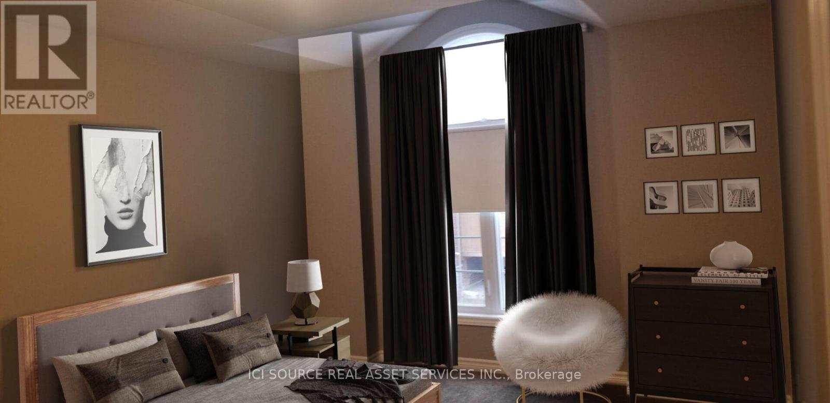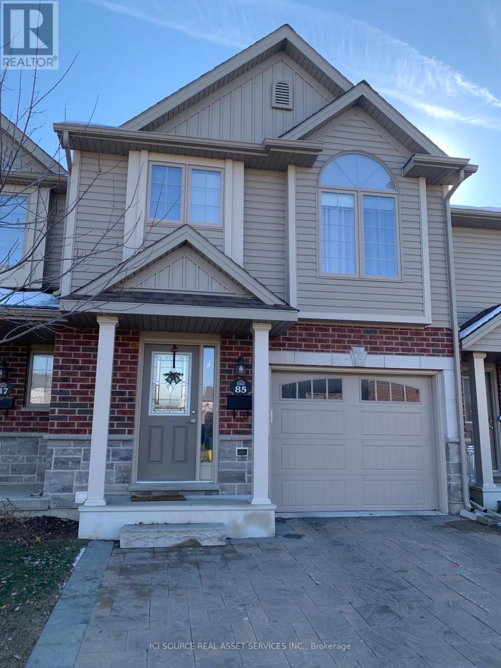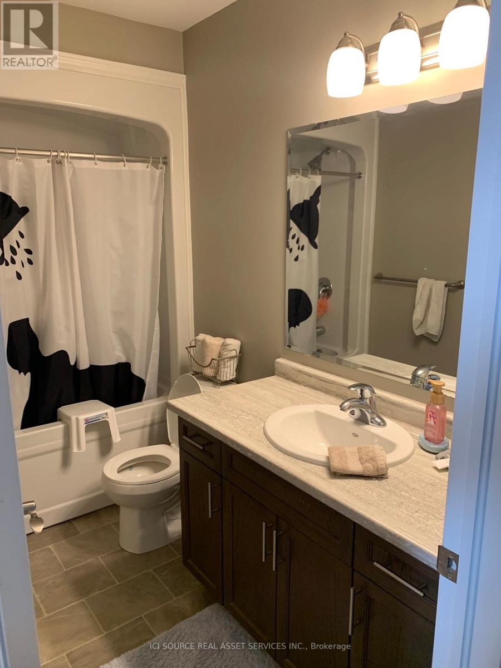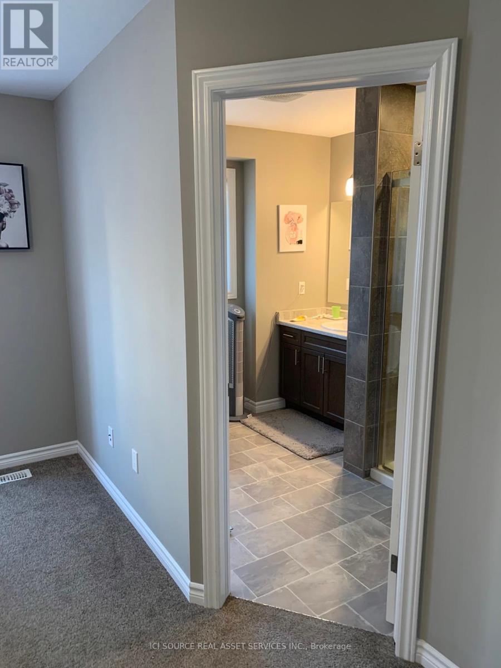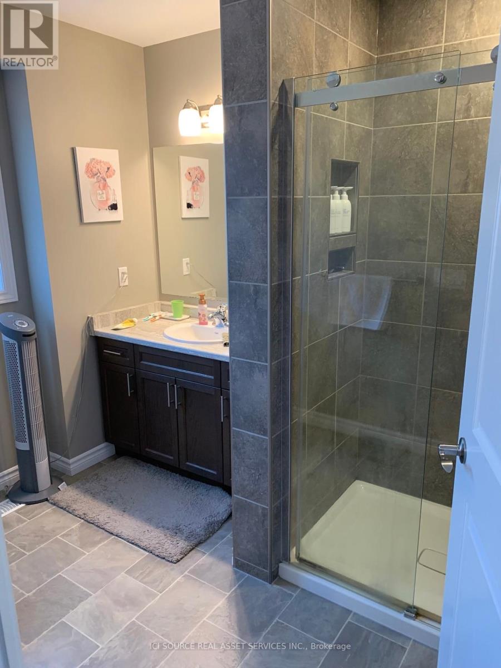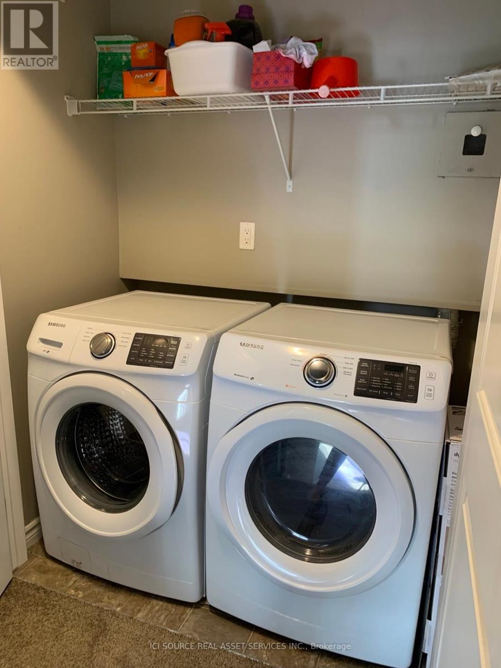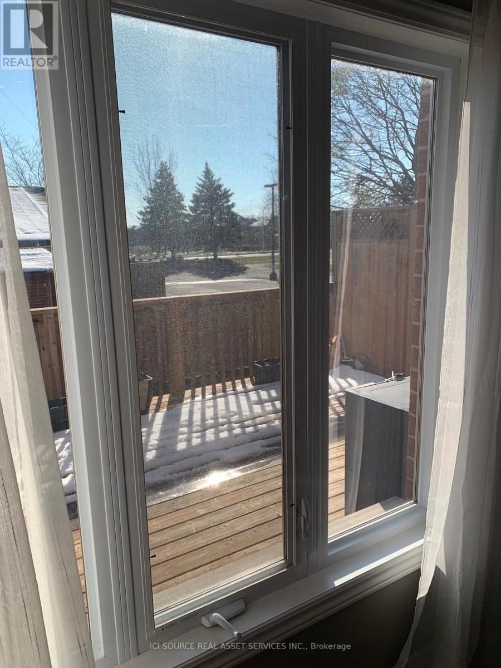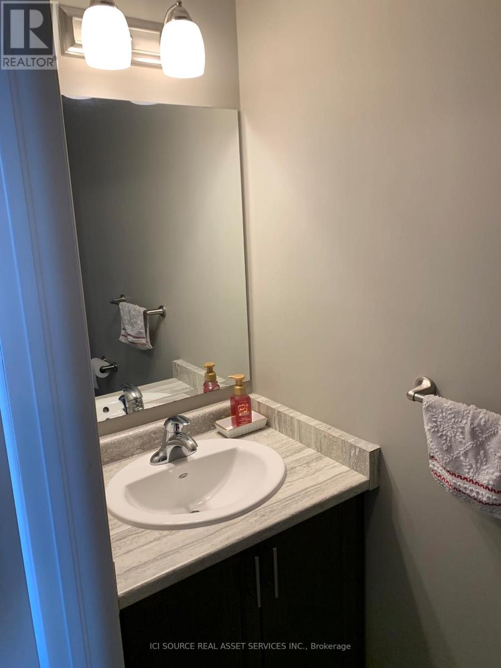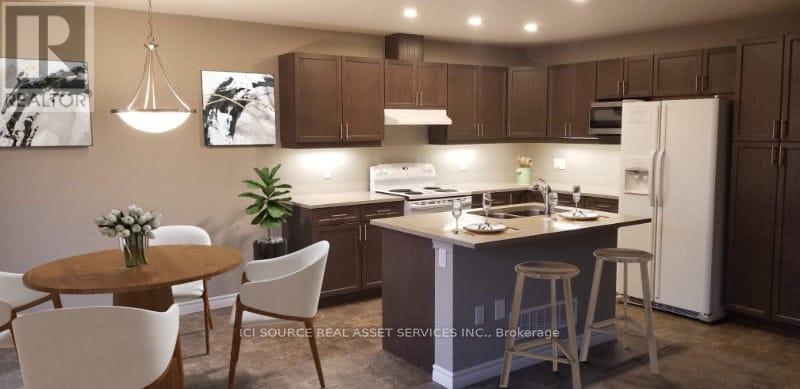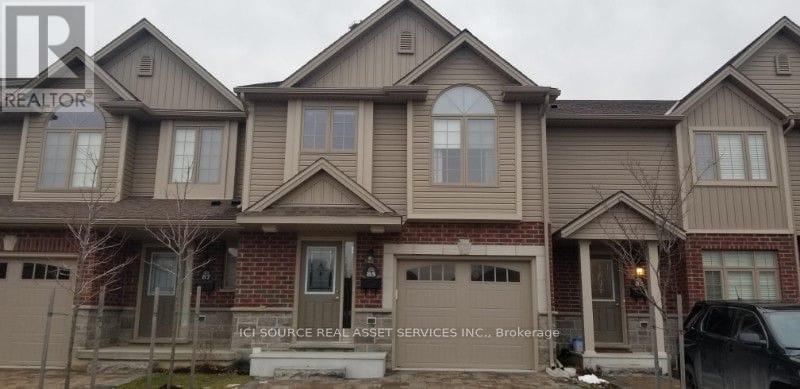85 - 1061 Eagletrace Drive London North, Ontario N6G 0T3
$2,650 Monthly
3-Bedroom Townhouse for Rent. Discover this beautiful and spacious 3-bedroom, 2.5-bathroom townhouse located in one of North London most desirable and family-friendly neighbourhoods. Property Features. Bright and open-concept living space. 3 bedrooms and 2.5 bathrooms. Finished basement perfect for a family room, home office, or gym. Modern kitchen with 5 upgraded appliances.Second-floor laundry for added convenience .Private patio for outdoor relaxation. Attached garage and private driveway. Very clean and well-maintained home. Prime Location: Situated in a safe and upscale neighbourhood. Close to No Frills, Walmart, and nearby shopping plazas .Steps from Sir Arthur Currie Public School and Catholic Central High School. 5 minutes to Mason Ville Mall.10 minutes to Western University (UWO). Ideal for: Working professionals or families seeking a comfortable and quiet home. No pets, please Available Dec 01st, 2025 *For Additional Property Details Click The Brochure Icon Below* (id:24801)
Property Details
| MLS® Number | X12458851 |
| Property Type | Single Family |
| Community Name | North S |
| Community Features | Pets Not Allowed |
| Parking Space Total | 2 |
Building
| Bathroom Total | 3 |
| Bedrooms Above Ground | 3 |
| Bedrooms Total | 3 |
| Amenities | Visitor Parking |
| Appliances | Garage Door Opener Remote(s) |
| Basement Development | Finished |
| Basement Type | N/a (finished) |
| Cooling Type | Central Air Conditioning |
| Exterior Finish | Brick Facing |
| Half Bath Total | 1 |
| Heating Fuel | Natural Gas |
| Heating Type | Forced Air |
| Stories Total | 2 |
| Size Interior | 1,400 - 1,599 Ft2 |
| Type | Row / Townhouse |
Parking
| Attached Garage | |
| Garage |
Land
| Acreage | No |
Rooms
| Level | Type | Length | Width | Dimensions |
|---|---|---|---|---|
| Second Level | Bedroom | 3.65 m | 3.85 m | 3.65 m x 3.85 m |
| Third Level | Bedroom 2 | 3.35 m | 3.04 m | 3.35 m x 3.04 m |
| Third Level | Bedroom 3 | 3.35 m | 3.04 m | 3.35 m x 3.04 m |
| Basement | Great Room | 4.58 m | 4.98 m | 4.58 m x 4.98 m |
| Main Level | Living Room | 4.58 m | 4.98 m | 4.58 m x 4.98 m |
https://www.realtor.ca/real-estate/28982006/85-1061-eagletrace-drive-london-north-north-s-north-s
Contact Us
Contact us for more information
James Tasca
Broker of Record
(800) 253-1787
(855) 517-6424
(855) 517-6424
www.icisource.ca/


