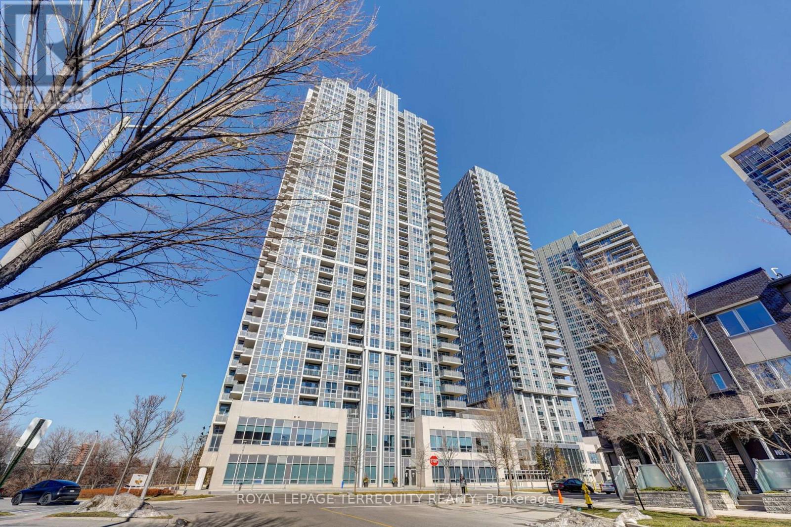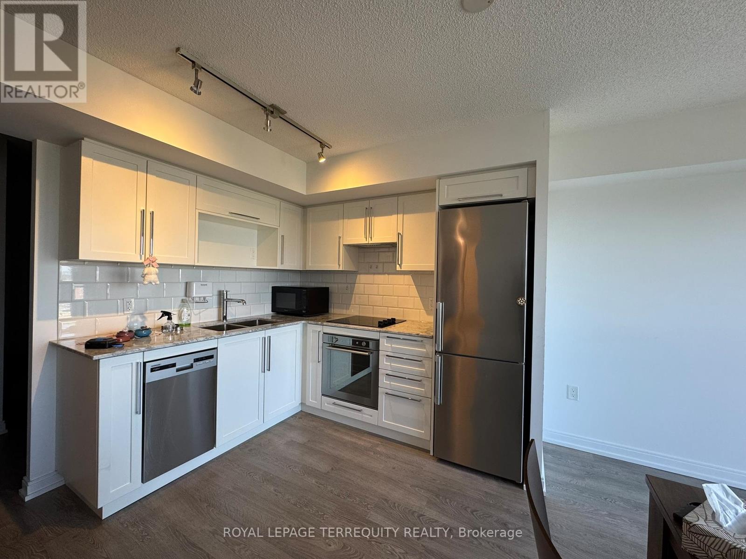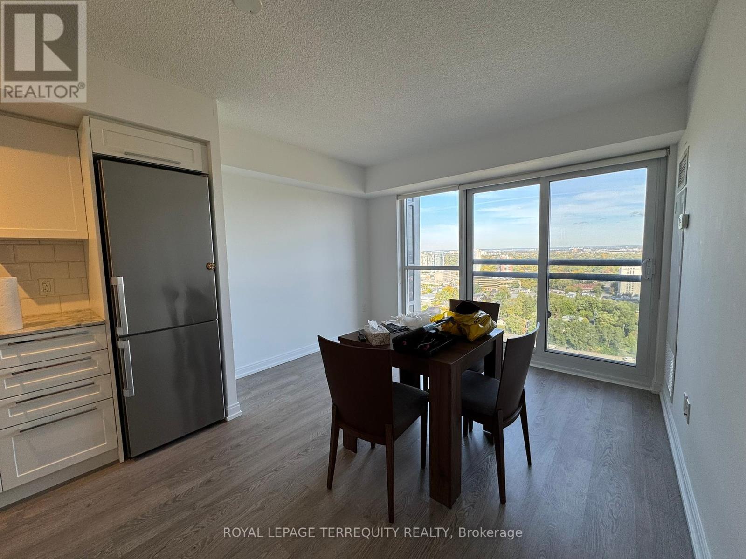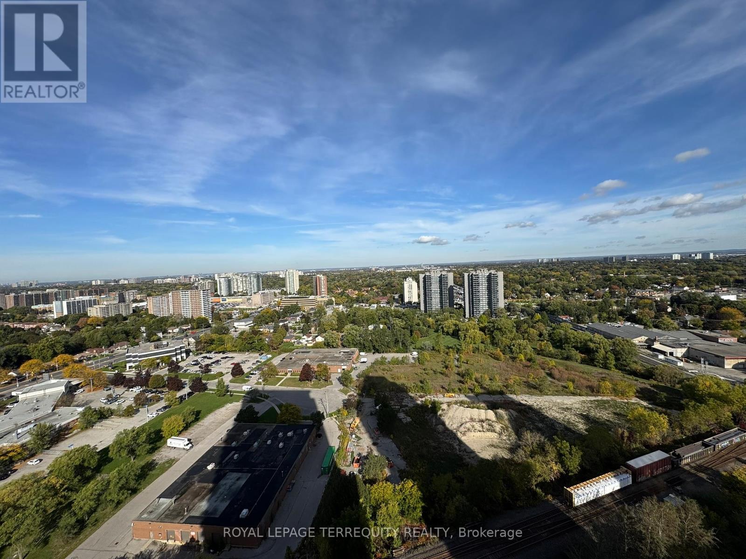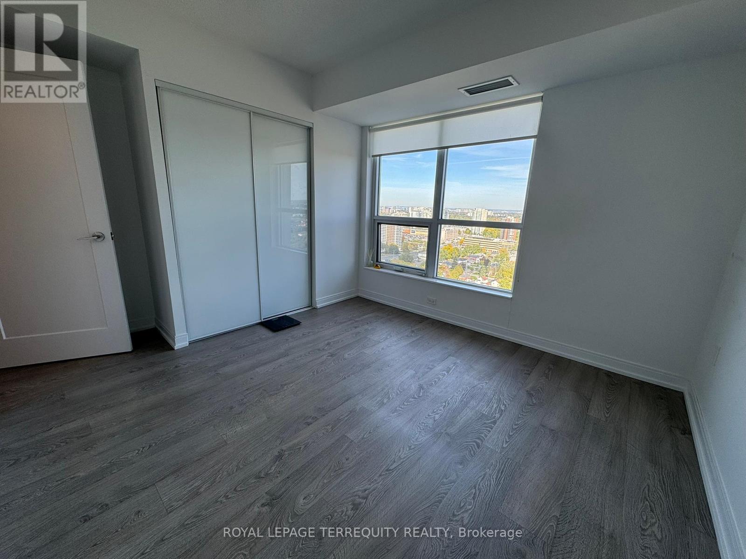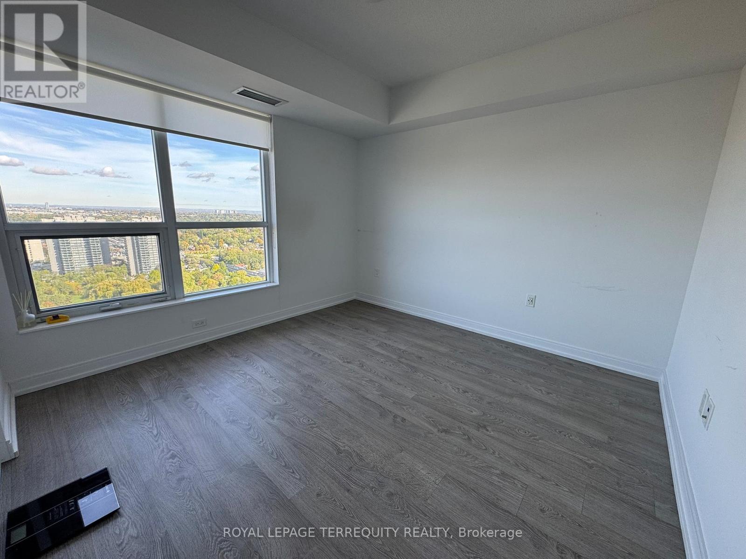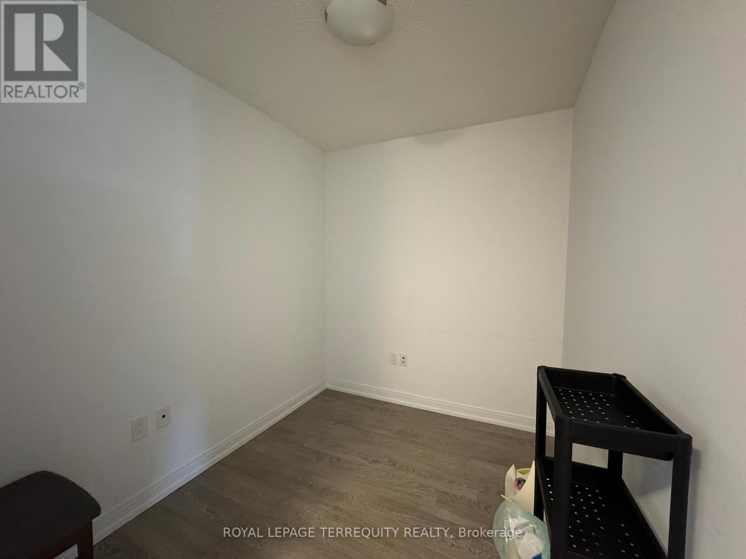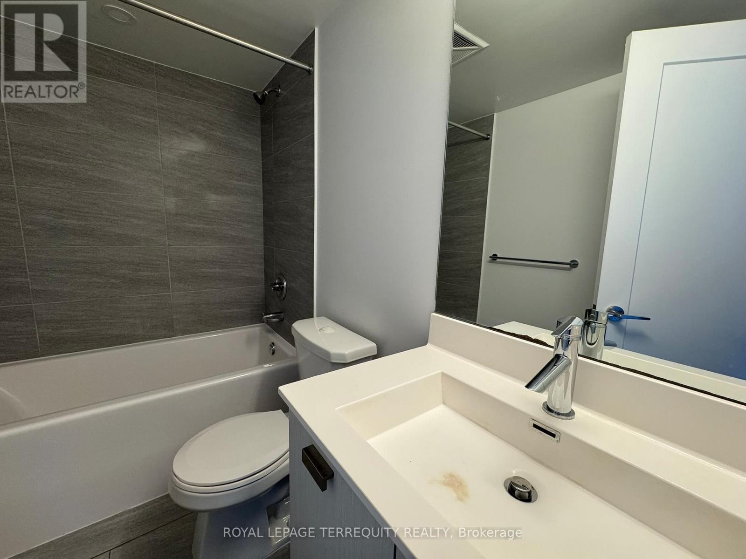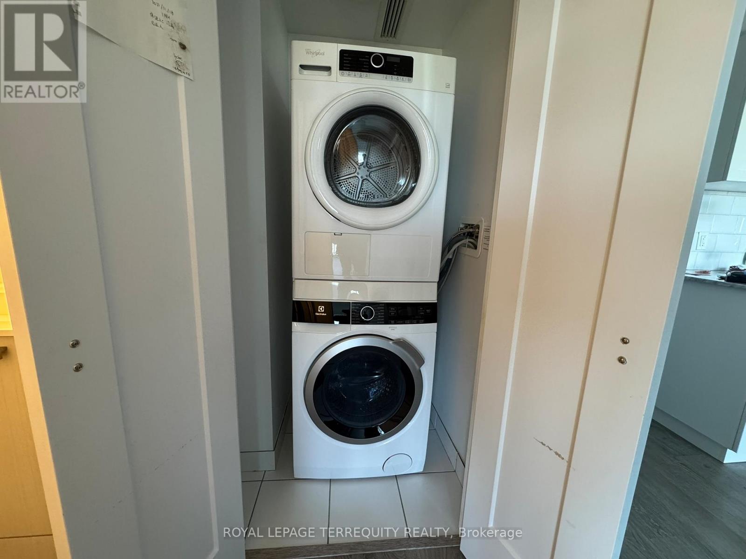2620 - 275 Village Green Square Toronto, Ontario M1S 0L8
2 Bedroom
1 Bathroom
500 - 599 ft2
Central Air Conditioning
Forced Air
$2,200 Monthly
Avani 2 at Metrogate by Tridel. This modern 1-bedroom + den suite offers a bright, spacious layout with premium finishes and unobstructed views. Conveniently located near Scarborough Town Centre, Highway 401, and public transit. *Includes one parking space and one locker and high speed Internet* Perfect for stylish urban living. (id:24801)
Property Details
| MLS® Number | E12458135 |
| Property Type | Single Family |
| Community Name | Agincourt South-Malvern West |
| Amenities Near By | Public Transit, Schools |
| Communication Type | High Speed Internet |
| Community Features | Pets Not Allowed, Community Centre |
| Features | Balcony |
| Parking Space Total | 1 |
| View Type | View |
Building
| Bathroom Total | 1 |
| Bedrooms Above Ground | 1 |
| Bedrooms Below Ground | 1 |
| Bedrooms Total | 2 |
| Amenities | Security/concierge, Exercise Centre, Recreation Centre, Storage - Locker |
| Appliances | Dishwasher, Dryer, Stove, Washer, Refrigerator |
| Cooling Type | Central Air Conditioning |
| Exterior Finish | Concrete |
| Flooring Type | Laminate |
| Heating Fuel | Natural Gas |
| Heating Type | Forced Air |
| Size Interior | 500 - 599 Ft2 |
| Type | Apartment |
Parking
| Underground | |
| Garage |
Land
| Acreage | No |
| Land Amenities | Public Transit, Schools |
Rooms
| Level | Type | Length | Width | Dimensions |
|---|---|---|---|---|
| Flat | Living Room | 3.37 m | 2.51 m | 3.37 m x 2.51 m |
| Flat | Dining Room | 3.37 m | 2.51 m | 3.37 m x 2.51 m |
| Flat | Kitchen | 2.69 m | 2.25 m | 2.69 m x 2.25 m |
| Flat | Primary Bedroom | 3.2 m | 3.12 m | 3.2 m x 3.12 m |
| Flat | Den | 2.67 m | 2.15 m | 2.67 m x 2.15 m |
Contact Us
Contact us for more information
Paul Lee
Broker
www.reinsights.ca/
Royal LePage Terrequity Realty
1 Sparks Ave #11
Toronto, Ontario M2H 2W1
1 Sparks Ave #11
Toronto, Ontario M2H 2W1
(416) 495-4000


