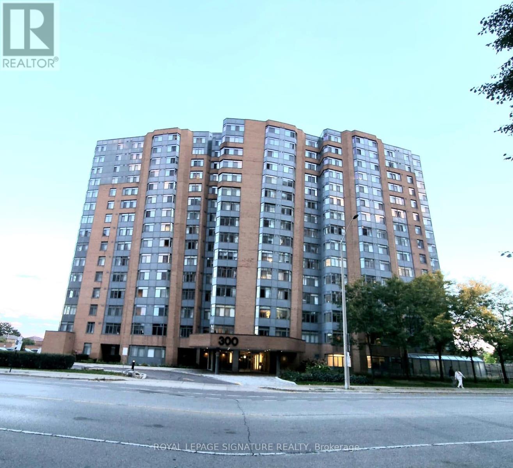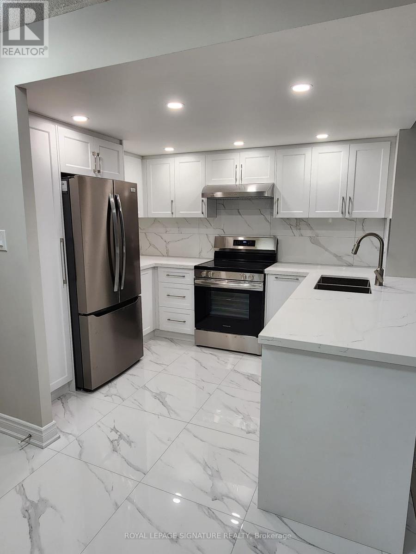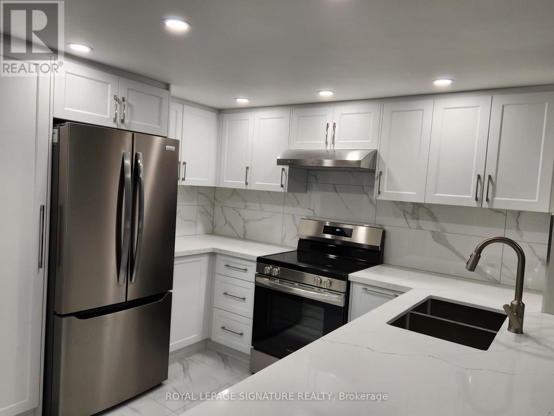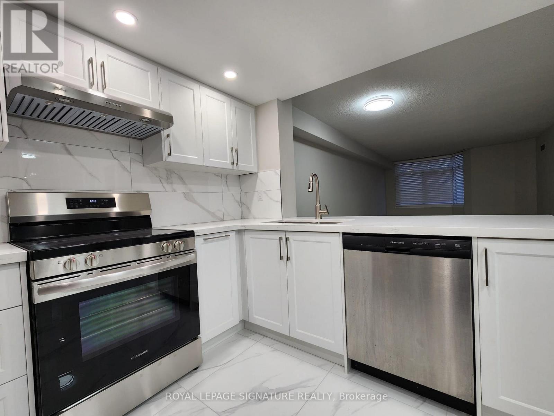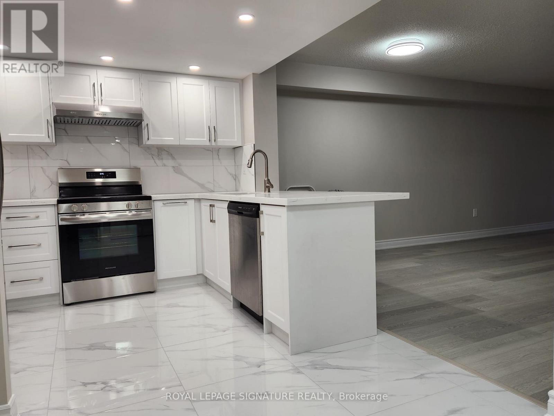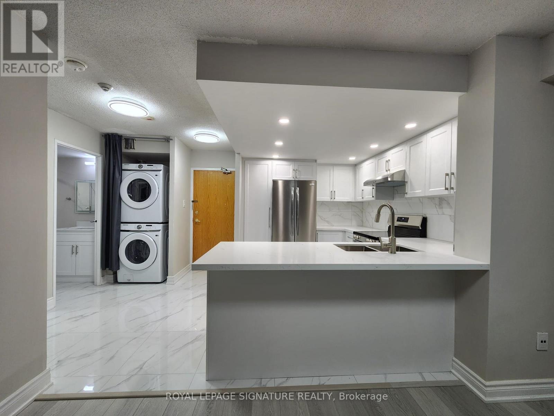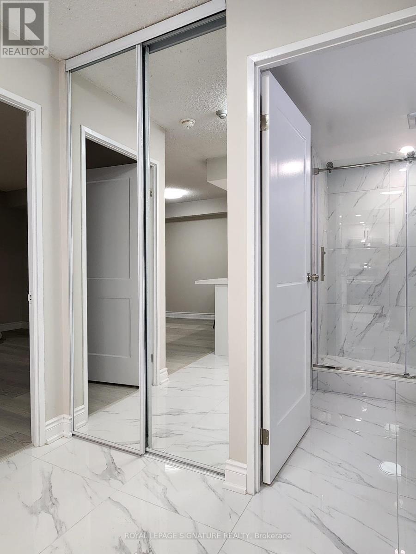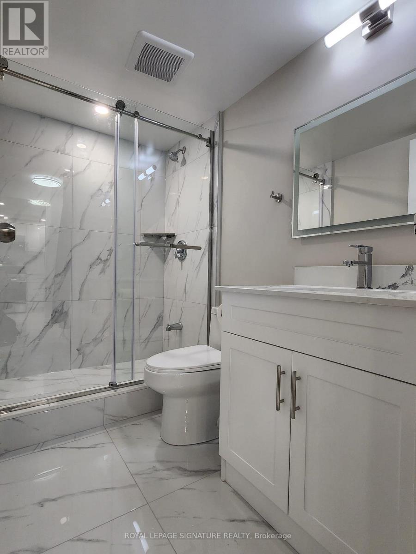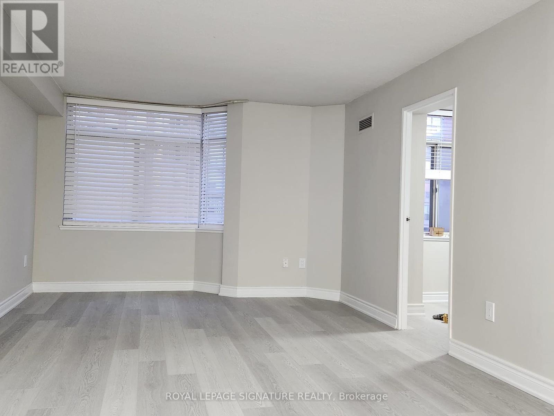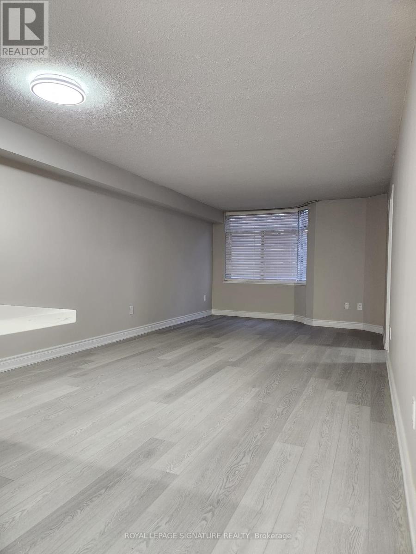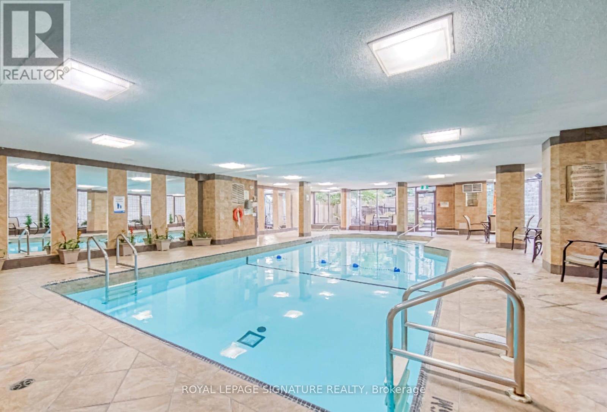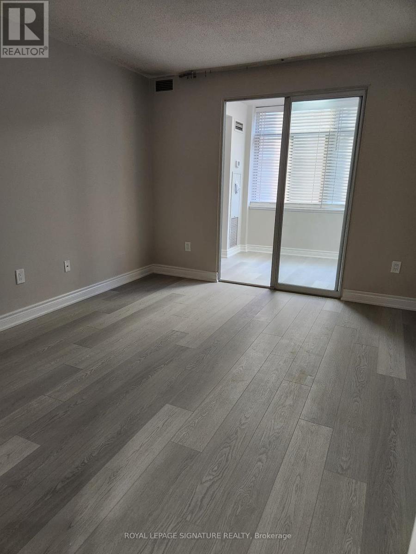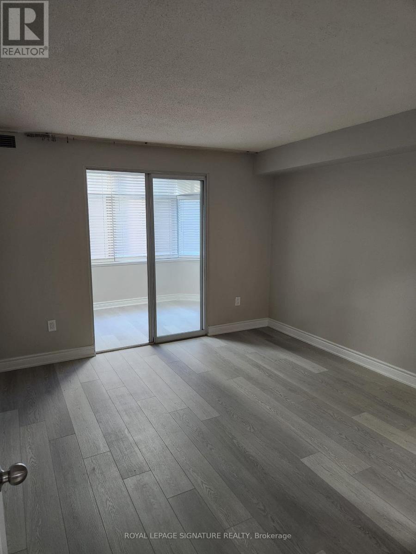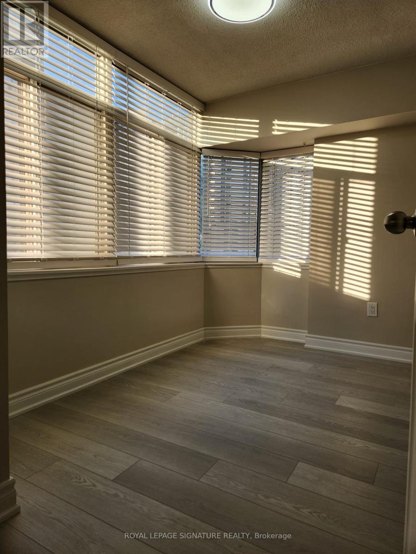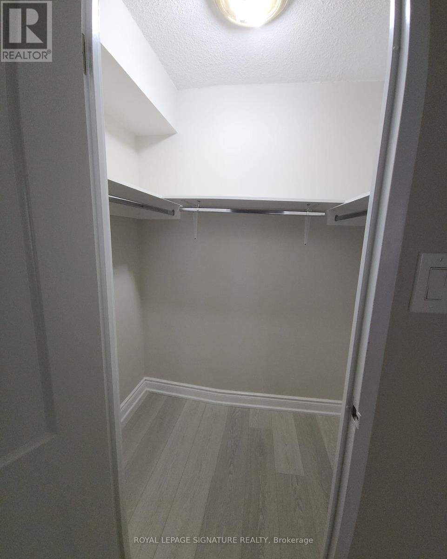1010 - 300 Webb Drive Mississauga, Ontario L5B 3W3
$2,300 Monthly
Welcome Home!!! Experience modern living in this beautifully updated 1-bedroom plus den condo. Featuring an open-concept layout, sleek kitchen with stainless steel appliances, and bright, stylish finishes throughout. The spacious den is perfect for a home office or guest space. Access to great building amenities all just steps from shops, restaurants, and transit. Ideal for professionals seeking comfort and convenience in a prime location! Fully updated from top to bottom bright and move-in ready. (id:24801)
Property Details
| MLS® Number | W12458260 |
| Property Type | Single Family |
| Community Name | City Centre |
| Community Features | Pet Restrictions |
| Features | In Suite Laundry |
| Parking Space Total | 1 |
| Pool Type | Indoor Pool |
| Structure | Squash & Raquet Court |
Building
| Bathroom Total | 1 |
| Bedrooms Above Ground | 1 |
| Bedrooms Below Ground | 1 |
| Bedrooms Total | 2 |
| Amenities | Exercise Centre, Party Room, Sauna, Storage - Locker |
| Cooling Type | Central Air Conditioning |
| Exterior Finish | Brick |
| Flooring Type | Laminate |
| Heating Fuel | Natural Gas |
| Heating Type | Forced Air |
| Size Interior | 700 - 799 Ft2 |
| Type | Apartment |
Parking
| Underground | |
| No Garage |
Land
| Acreage | No |
Rooms
| Level | Type | Length | Width | Dimensions |
|---|---|---|---|---|
| Main Level | Kitchen | 9.84 m | 8.2 m | 9.84 m x 8.2 m |
| Main Level | Living Room | 23.79 m | 11.75 m | 23.79 m x 11.75 m |
| Main Level | Dining Room | 23.79 m | 11.75 m | 23.79 m x 11.75 m |
| Main Level | Primary Bedroom | 13.12 m | 11.32 m | 13.12 m x 11.32 m |
| Main Level | Den | 10.89 m | 7.05 m | 10.89 m x 7.05 m |
https://www.realtor.ca/real-estate/28980833/1010-300-webb-drive-mississauga-city-centre-city-centre
Contact Us
Contact us for more information
Aliah Koushyar-Moghtader
Salesperson
8 Sampson Mews Suite 201 The Shops At Don Mills
Toronto, Ontario M3C 0H5
(416) 443-0300
(416) 443-8619


