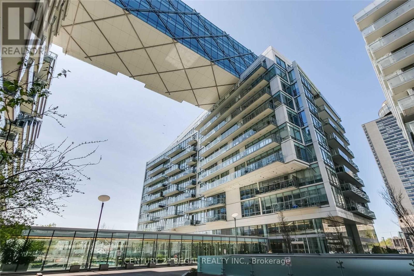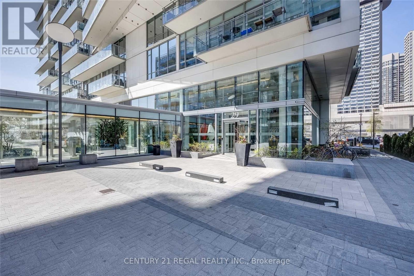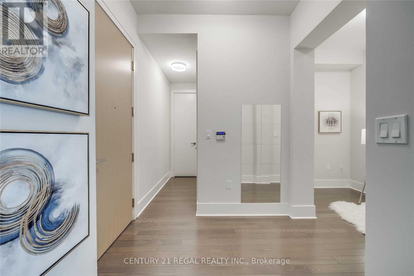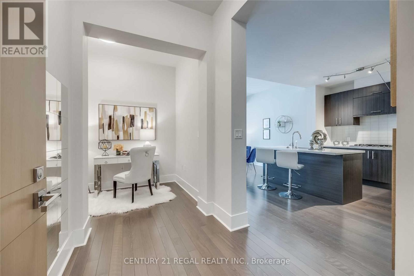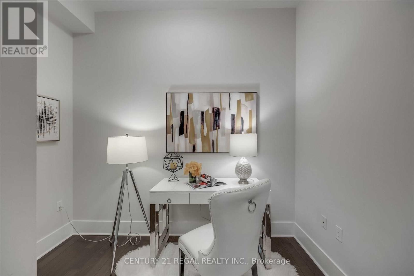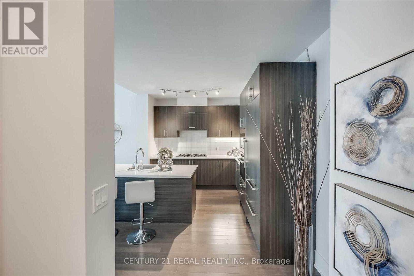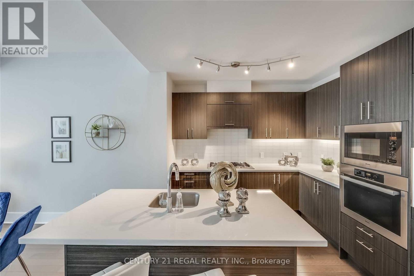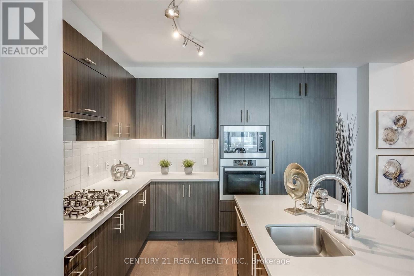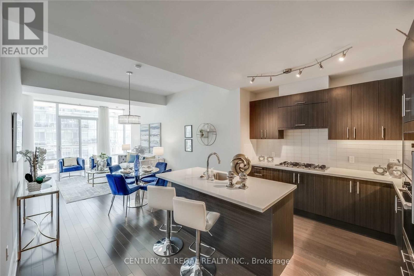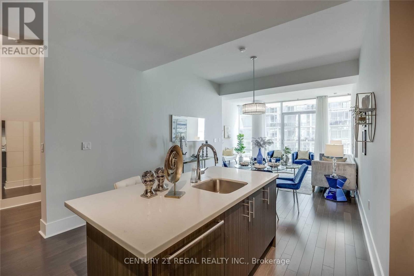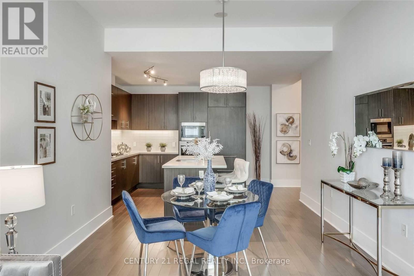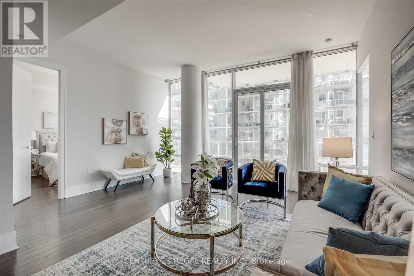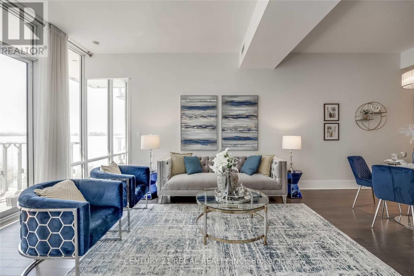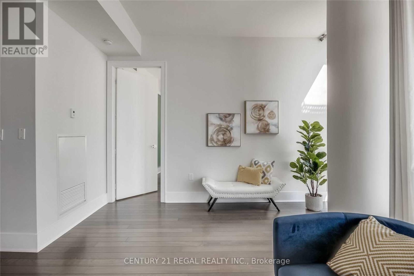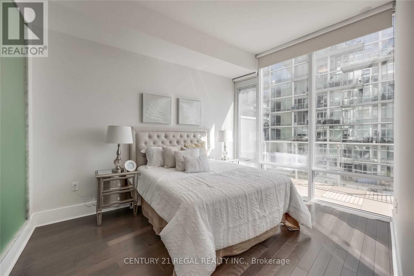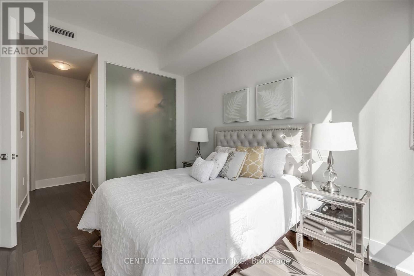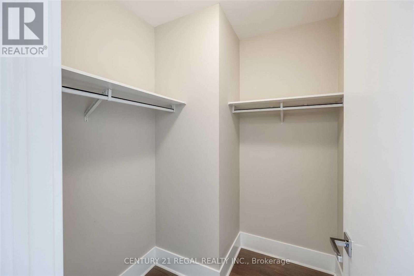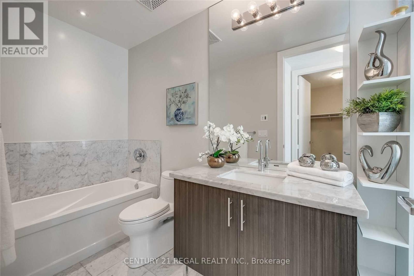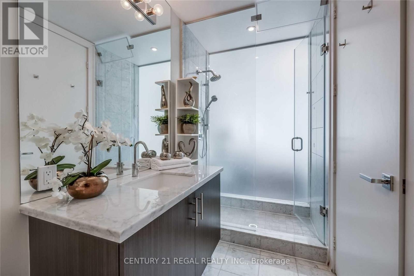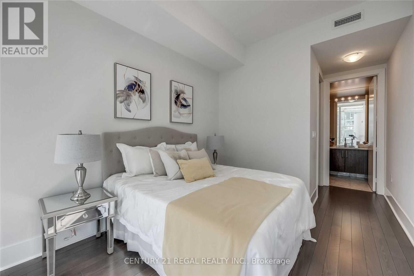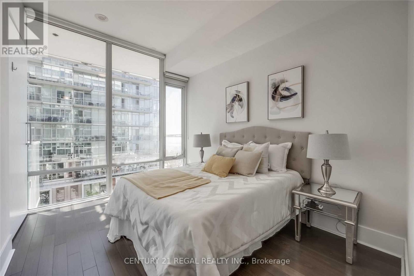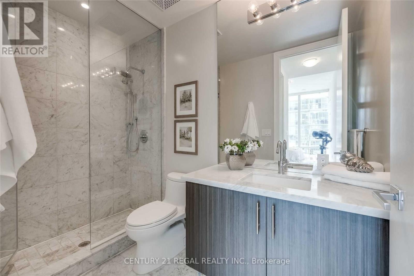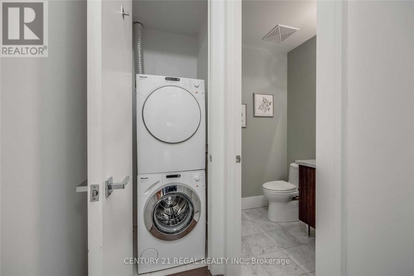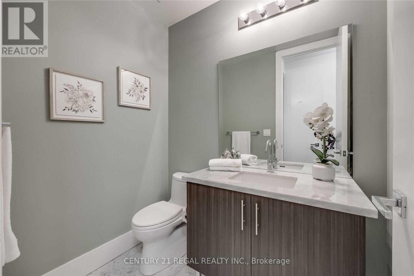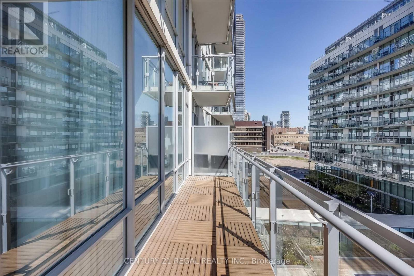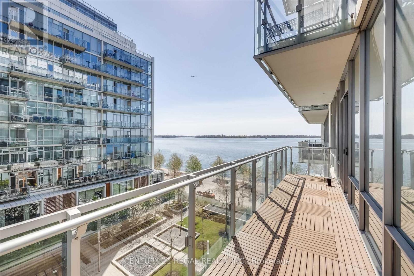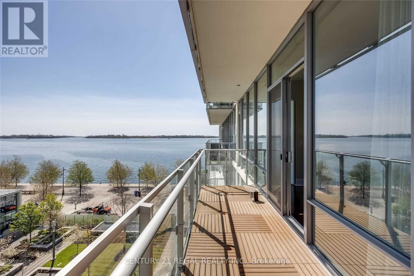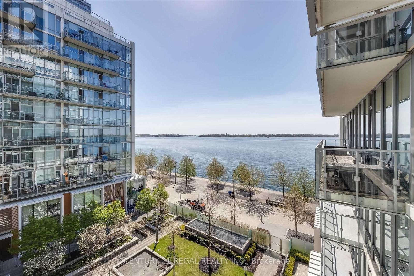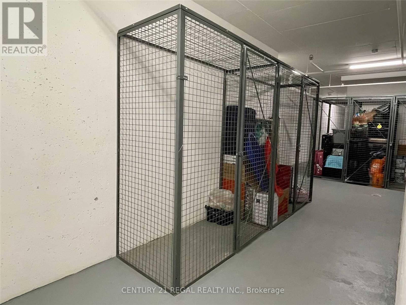29 Queens Quay E Toronto, Ontario M5E 0A4
$4,500 Monthly
Live in luxury at Pier 27, the most sought-after address on the waterfront! This expansive 1,276 sq. ft. suite offers a superb, open lake view and is located in the quieter, shorter section of the complex, which features only large units. The ideal split 2-bedroom layout ensures privacy, with each bedroom boasting its own ensuite bathroom. A separate powder room is included for guests. Entertain easily in the spacious living area anchored by a modern, high-end kitchen. Luxurious features abound, including:10-foot ceilings, Pre-engineered hardwood flooring throughout, Downsview Kitchen with modern cabinetry, granite countertops, breakfast bar, and gas cooking. Master ensuite with a separate shower and tub. An oversized den/office perfect for working from home. Step out onto the 130+ sq. ft. balcony with teak flooring to take in the breathtaking lake vista. Enjoy resort-style amenities, including: indoor and outdoor pools, sauna, billiards room, games room, and direct access to the boardwalk. You're just minutes from the Financial District, the Gardiner Expressway (QEW), and the Don Valley Parkway (DVP)! (id:24801)
Property Details
| MLS® Number | C12458308 |
| Property Type | Single Family |
| Community Name | Waterfront Communities C8 |
| Community Features | Pet Restrictions |
| Easement | Unknown, None |
| Features | Carpet Free, In Suite Laundry |
| Parking Space Total | 1 |
| Pool Type | Indoor Pool |
| View Type | View Of Water, Direct Water View |
| Water Front Type | Waterfront |
Building
| Bathroom Total | 6 |
| Bedrooms Above Ground | 2 |
| Bedrooms Total | 2 |
| Amenities | Security/concierge, Party Room, Exercise Centre, Storage - Locker |
| Appliances | Dishwasher, Dryer, Microwave, Oven, Stove, Washer, Window Coverings, Refrigerator |
| Cooling Type | Central Air Conditioning |
| Flooring Type | Hardwood |
| Half Bath Total | 3 |
| Size Interior | 1,200 - 1,399 Ft2 |
| Type | Apartment |
Parking
| Underground | |
| Garage |
Land
| Access Type | Public Road |
| Acreage | No |
Rooms
| Level | Type | Length | Width | Dimensions |
|---|---|---|---|---|
| Main Level | Living Room | 7.06 m | 4.58 m | 7.06 m x 4.58 m |
| Main Level | Dining Room | 7.06 m | 3.45 m | 7.06 m x 3.45 m |
| Main Level | Kitchen | 3.33 m | 3.02 m | 3.33 m x 3.02 m |
| Main Level | Primary Bedroom | 4.04 m | 3.04 m | 4.04 m x 3.04 m |
| Main Level | Bedroom 2 | 3.66 m | 2.94 m | 3.66 m x 2.94 m |
| Main Level | Bedroom 3 | 2.69 m | 3.04 m | 2.69 m x 3.04 m |
Contact Us
Contact us for more information
Damian D'souza
Salesperson
1291 Queen St W Suite 100
Toronto, Ontario M6K 1L4
(416) 849-5360
(416) 849-8987


