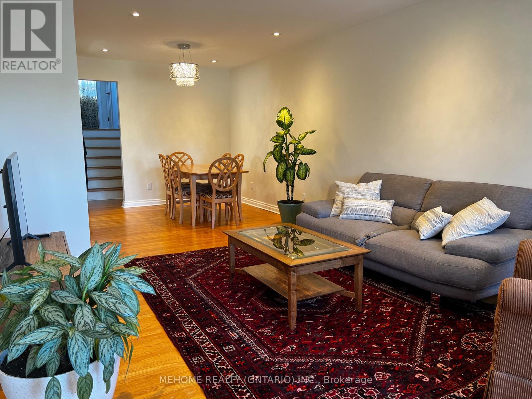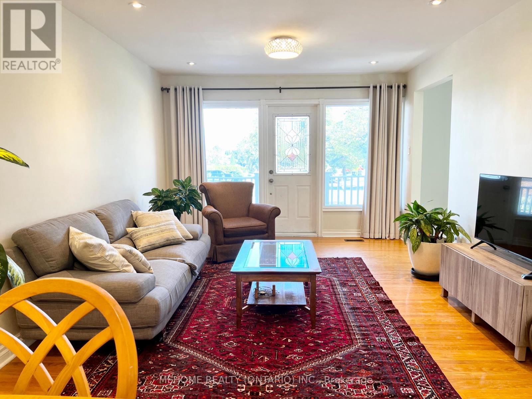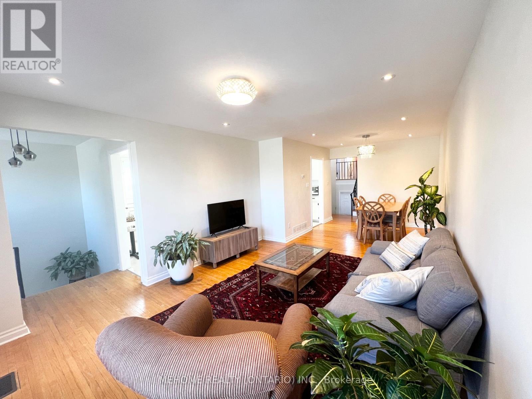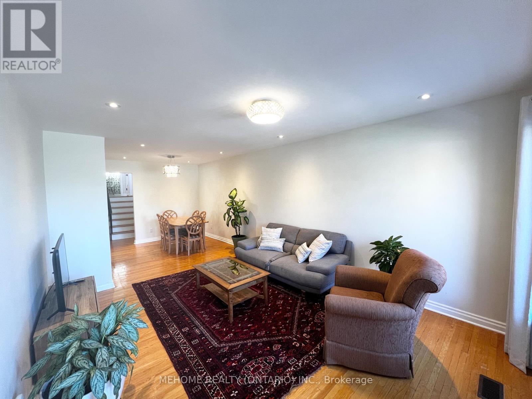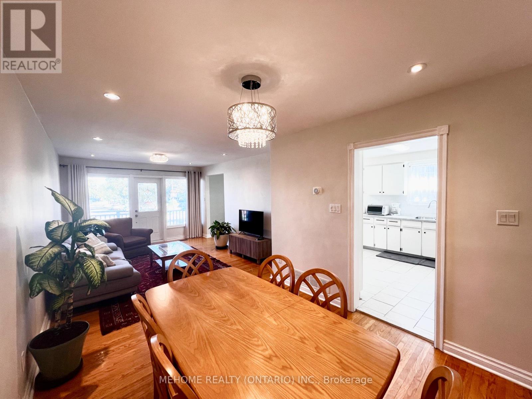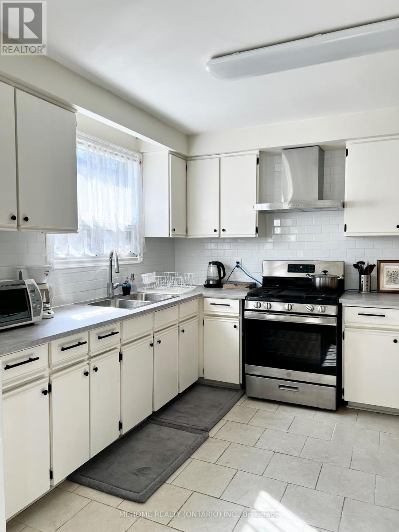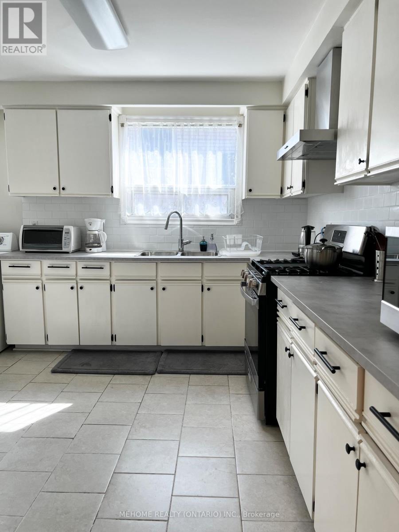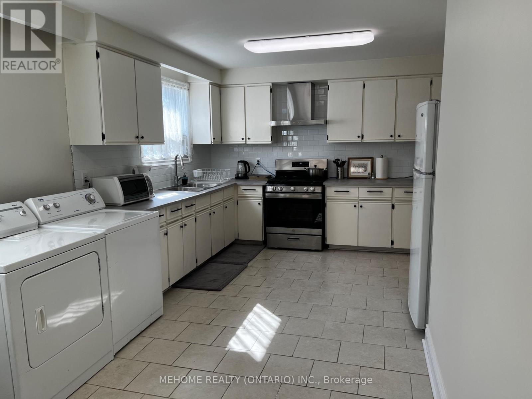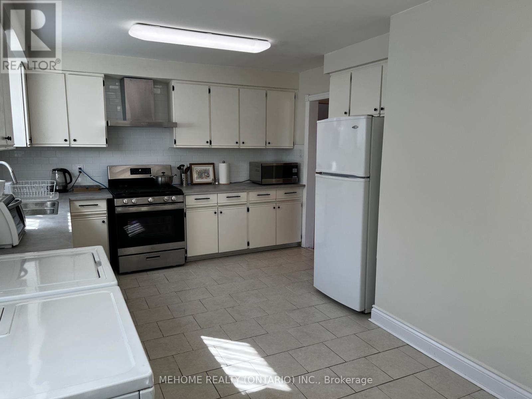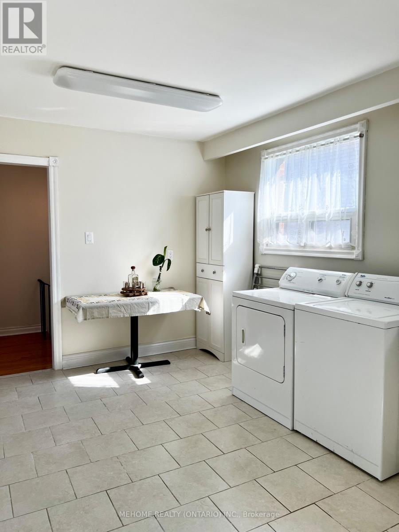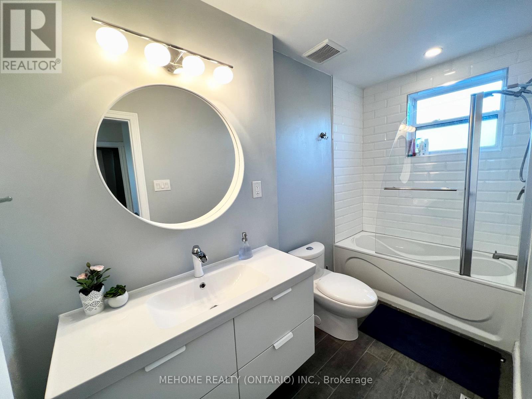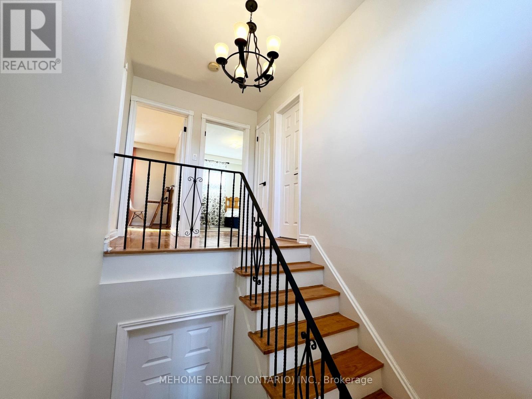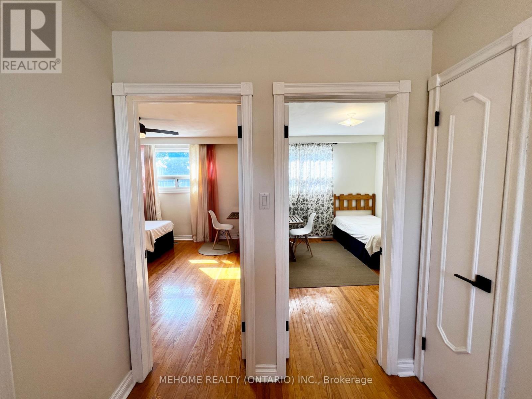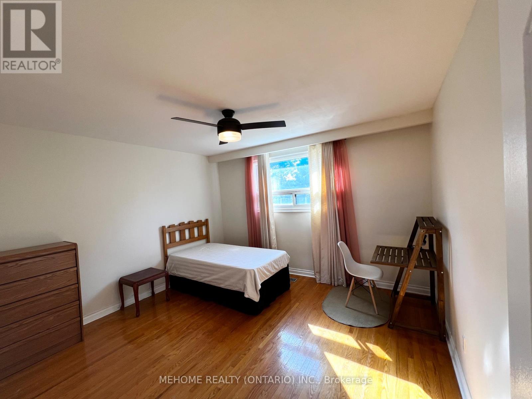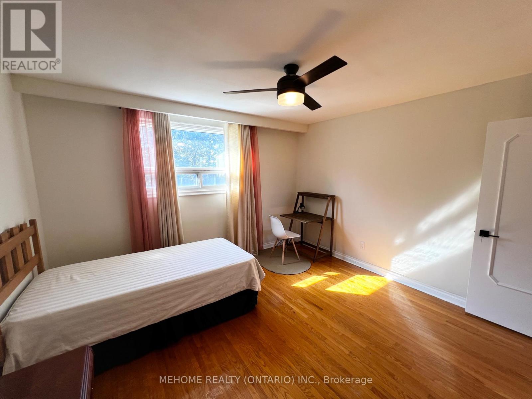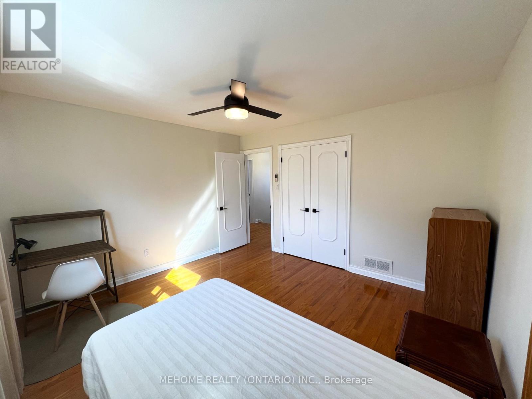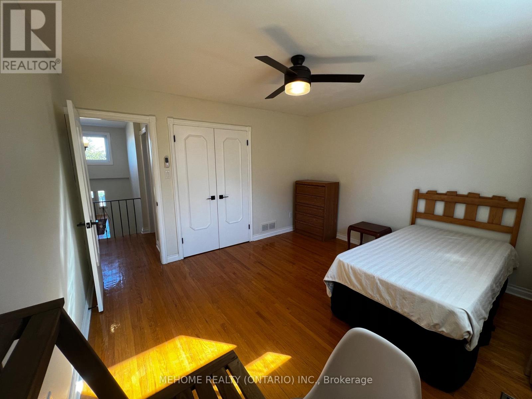Mater-Br1 - 126 Edmonton Drive Toronto, Ontario M2J 3X1
$1,150 Monthly
Welcome home to this beautifully furnished and meticulously maintained 3-bedroom semi-detached house in the highly desired Pleasant View community! Nestled in a quiet and safe neighborhood, this bright and spacious home features a large open-concept living and dining area with hardwood floors throughout the main floor. The upstairs bedrooms are generously sized, and tenants will appreciate the convenience of having their own laundry. Perfect for those seeking a harmonious balance of urban convenience and suburban tranquility, this home is close to all major amenities with easy access to Highways 401, 404, and 407. Just steps to TTC, top-rated schools, Seneca College, parks, and shopping centres. Students are welcome! Master bedroom ONLY, Shared bathroom and kitchen. ALL INCLUDED! (id:24801)
Property Details
| MLS® Number | C12458511 |
| Property Type | Single Family |
| Community Name | Pleasant View |
| Features | Carpet Free |
| Parking Space Total | 1 |
Building
| Bathroom Total | 1 |
| Bedrooms Above Ground | 1 |
| Bedrooms Total | 1 |
| Construction Style Attachment | Semi-detached |
| Construction Style Split Level | Backsplit |
| Cooling Type | Central Air Conditioning |
| Exterior Finish | Brick |
| Fireplace Present | Yes |
| Flooring Type | Hardwood |
| Foundation Type | Block |
| Heating Fuel | Natural Gas |
| Heating Type | Forced Air |
| Size Interior | 1,100 - 1,500 Ft2 |
| Type | House |
| Utility Water | Municipal Water |
Parking
| Garage |
Land
| Acreage | No |
| Sewer | Sanitary Sewer |
| Size Depth | 151 Ft ,2 In |
| Size Frontage | 28 Ft ,4 In |
| Size Irregular | 28.4 X 151.2 Ft |
| Size Total Text | 28.4 X 151.2 Ft |
Rooms
| Level | Type | Length | Width | Dimensions |
|---|---|---|---|---|
| Upper Level | Primary Bedroom | 4.1 m | 3.7 m | 4.1 m x 3.7 m |
| Upper Level | Bedroom 2 | 3.7 m | 2.7 m | 3.7 m x 2.7 m |
| Upper Level | Bedroom 3 | 3.1 m | 3 m | 3.1 m x 3 m |
| Ground Level | Living Room | 4.5 m | 3.7 m | 4.5 m x 3.7 m |
| Ground Level | Dining Room | 3.9 m | 3.25 m | 3.9 m x 3.25 m |
| Ground Level | Kitchen | 5.8 m | 3.26 m | 5.8 m x 3.26 m |
Utilities
| Cable | Installed |
| Electricity | Installed |
| Sewer | Installed |
Contact Us
Contact us for more information
Serena Ma
Salesperson
9120 Leslie St #101
Richmond Hill, Ontario L4B 3J9
(905) 582-6888
(905) 582-6333
www.mehome.com/


