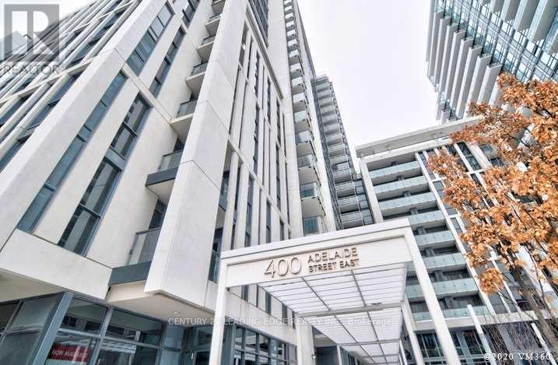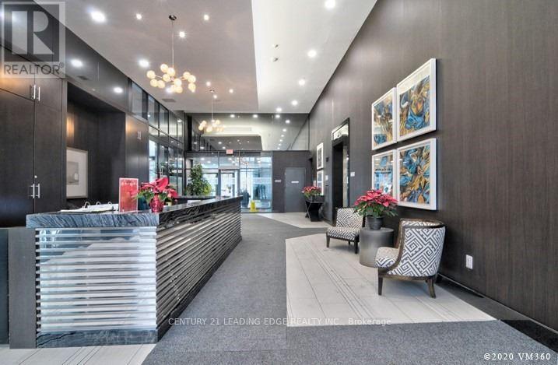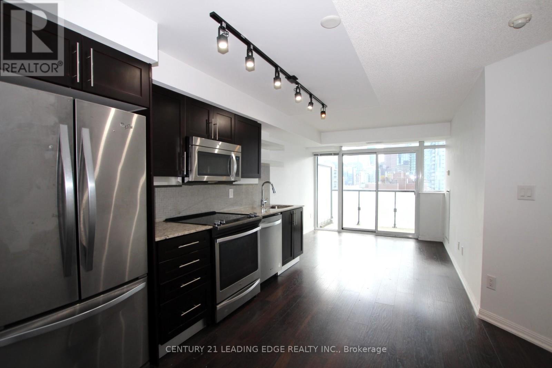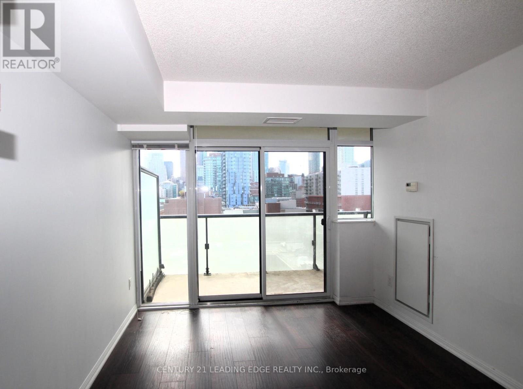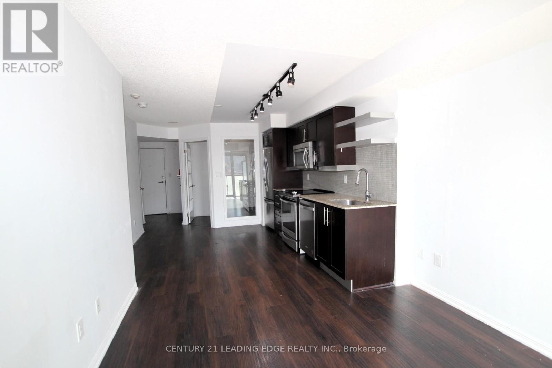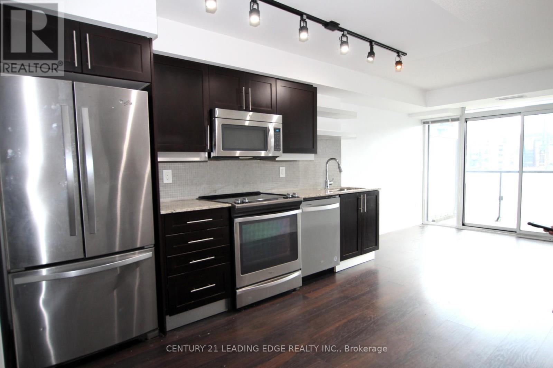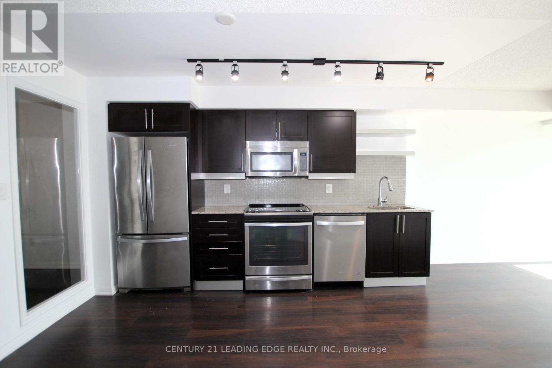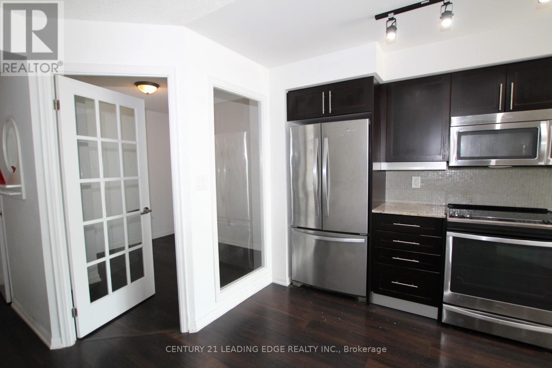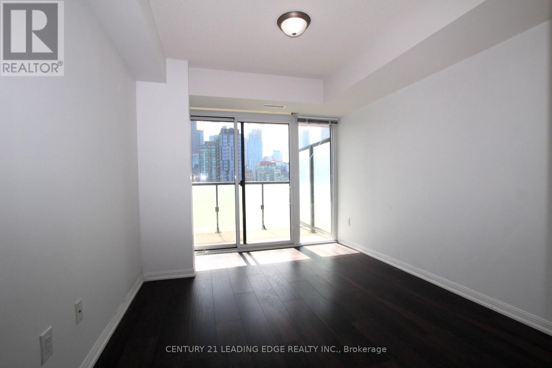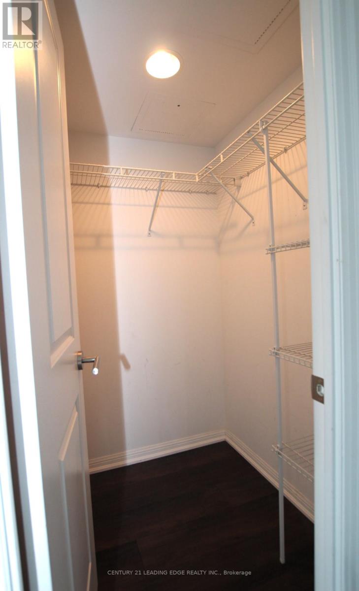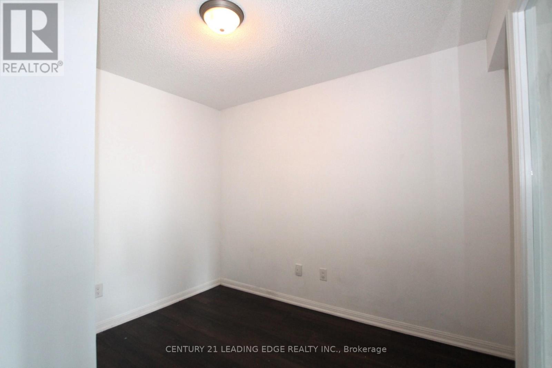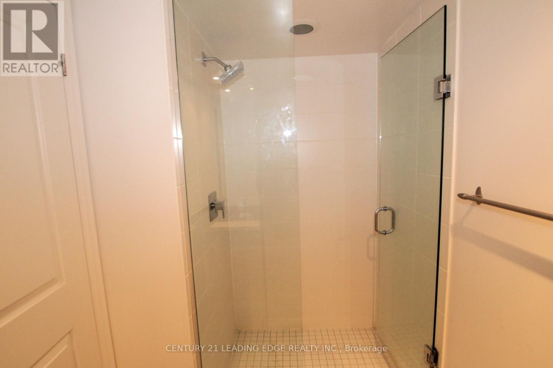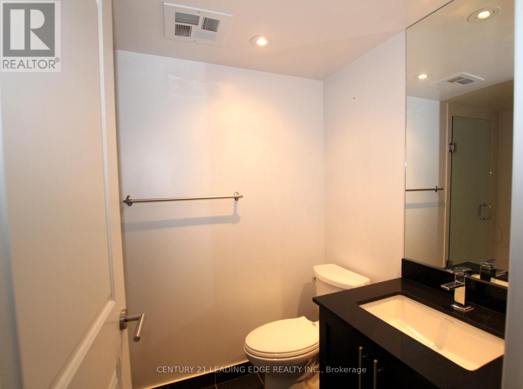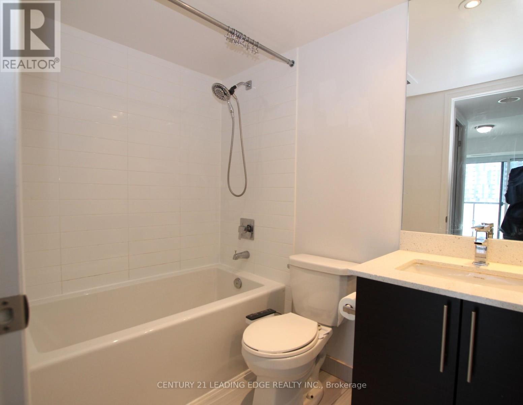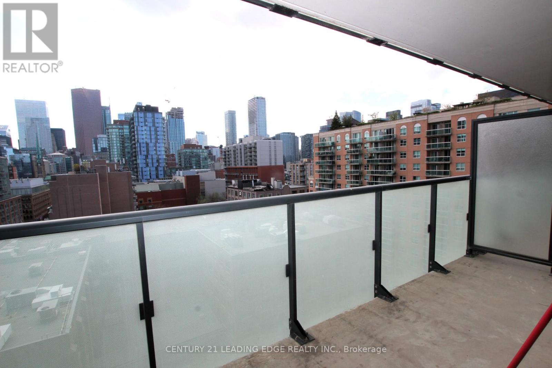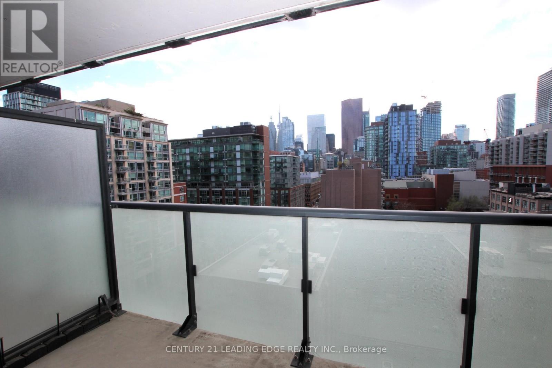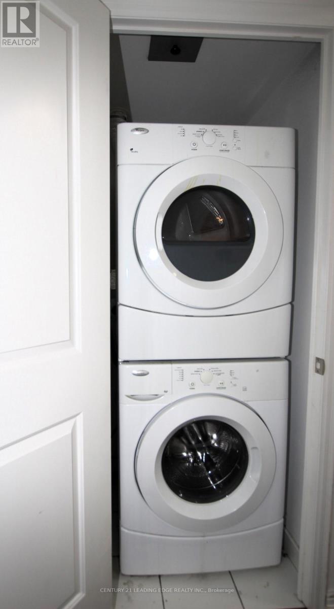1508 - 400 Adelaide Street E Toronto, Ontario M5A 4S3
2 Bedroom
2 Bathroom
600 - 699 ft2
Central Air Conditioning
Forced Air
$2,530 Monthly
Gorgeous Spacious 1 Bedroom + Den, Den Has Door & Glass Window, Can Be Used As 2nd Bedroom And Can Fit Queen Size Bed. 2 Full Bath With Locker And Balcony. Stainless Steel Appliances. Located In The Heart Of Downtown East With West City CN Tower View. Steps To George Brown College, St. Lawrence Market, Minutes To Street Car, Subway, Distillery District, DVP. (id:24801)
Property Details
| MLS® Number | C12458544 |
| Property Type | Single Family |
| Community Name | Moss Park |
| Community Features | Pet Restrictions |
| Features | Balcony, Carpet Free |
Building
| Bathroom Total | 2 |
| Bedrooms Above Ground | 1 |
| Bedrooms Below Ground | 1 |
| Bedrooms Total | 2 |
| Amenities | Storage - Locker |
| Appliances | Dishwasher, Dryer, Hood Fan, Microwave, Stove, Washer, Window Coverings, Refrigerator |
| Cooling Type | Central Air Conditioning |
| Exterior Finish | Concrete |
| Flooring Type | Laminate |
| Heating Fuel | Natural Gas |
| Heating Type | Forced Air |
| Size Interior | 600 - 699 Ft2 |
| Type | Apartment |
Parking
| Underground | |
| Garage |
Land
| Acreage | No |
Rooms
| Level | Type | Length | Width | Dimensions |
|---|---|---|---|---|
| Flat | Living Room | 3.89 m | 3.38 m | 3.89 m x 3.38 m |
| Flat | Dining Room | 3.89 m | 3.38 m | 3.89 m x 3.38 m |
| Flat | Kitchen | 3.89 m | 3.38 m | 3.89 m x 3.38 m |
| Flat | Primary Bedroom | 3.69 m | 2.85 m | 3.69 m x 2.85 m |
| Flat | Den | 3.05 m | 2.71 m | 3.05 m x 2.71 m |
https://www.realtor.ca/real-estate/28981327/1508-400-adelaide-street-e-toronto-moss-park-moss-park
Contact Us
Contact us for more information
Ricky Yuen
Salesperson
Century 21 Leading Edge Realty Inc.
165 Main Street North
Markham, Ontario L3P 1Y2
165 Main Street North
Markham, Ontario L3P 1Y2
(905) 471-2121
(905) 471-0832
leadingedgerealty.c21.ca


