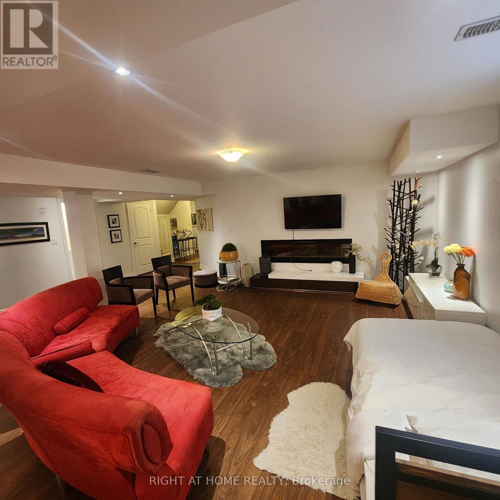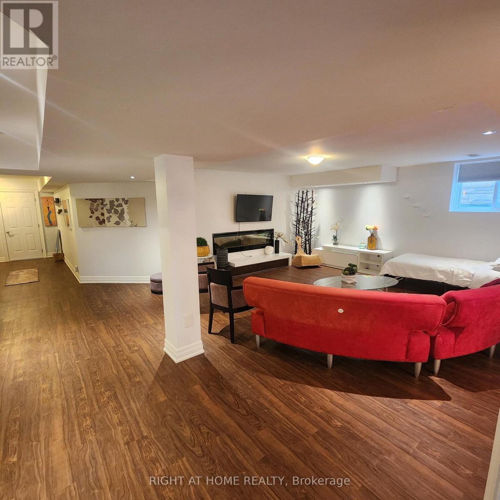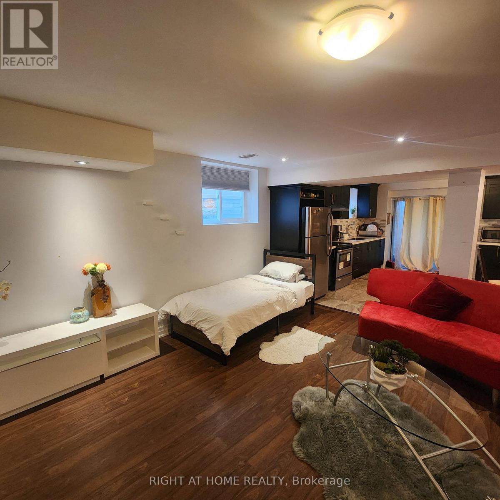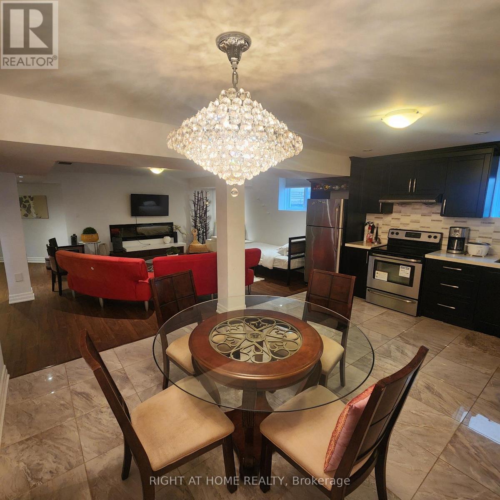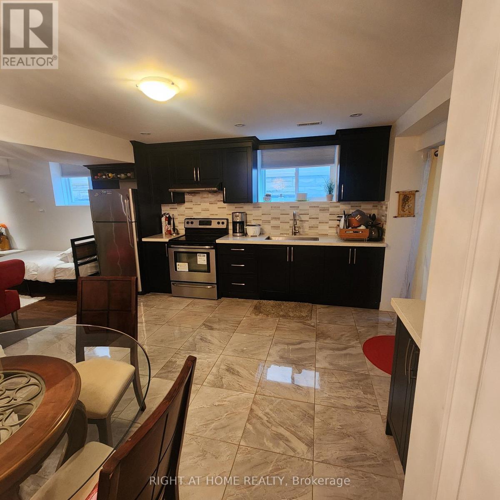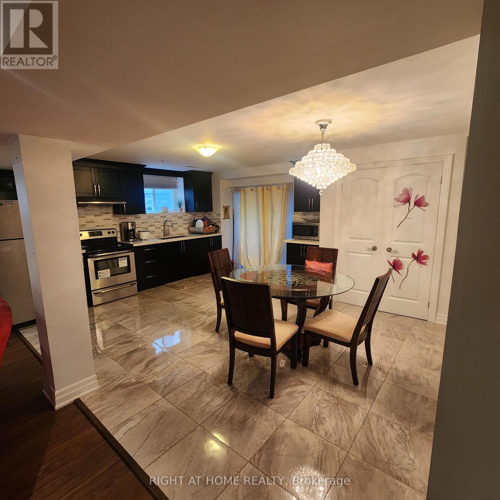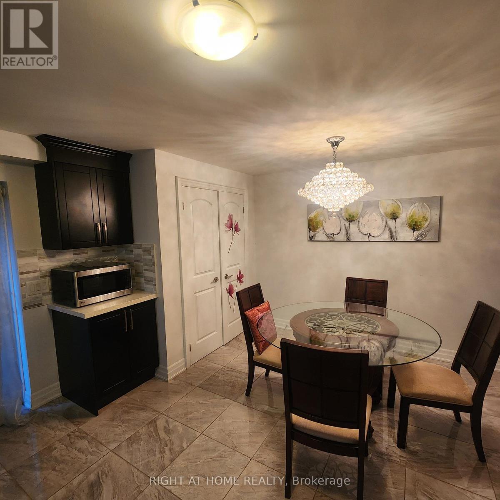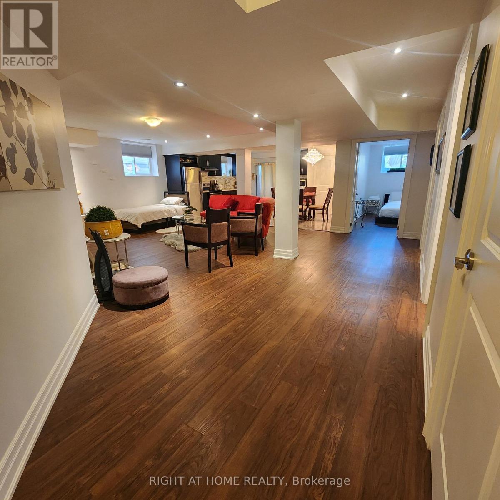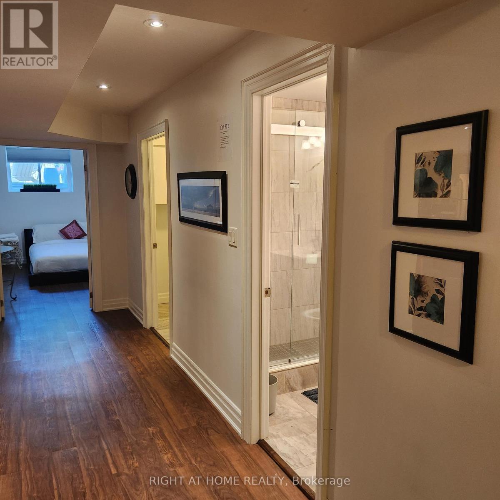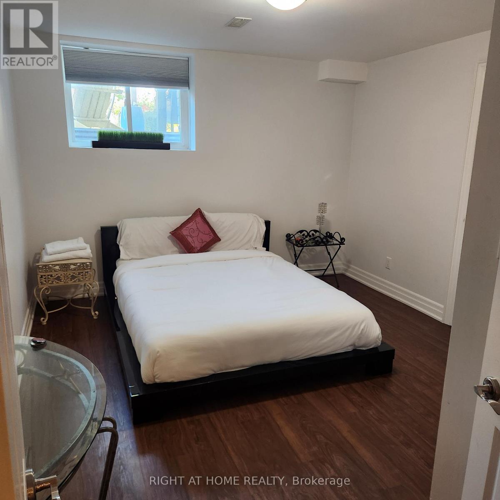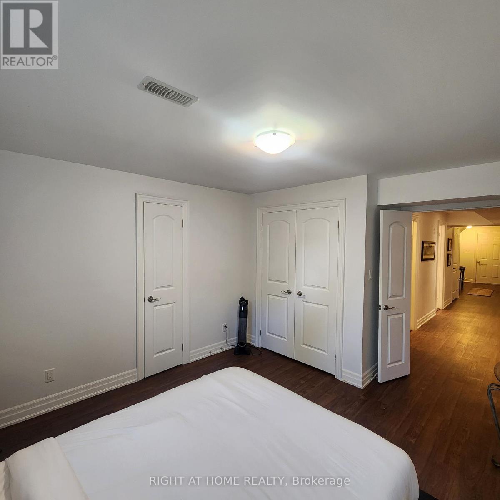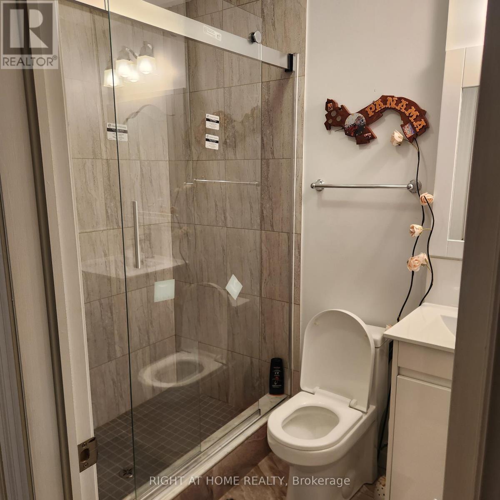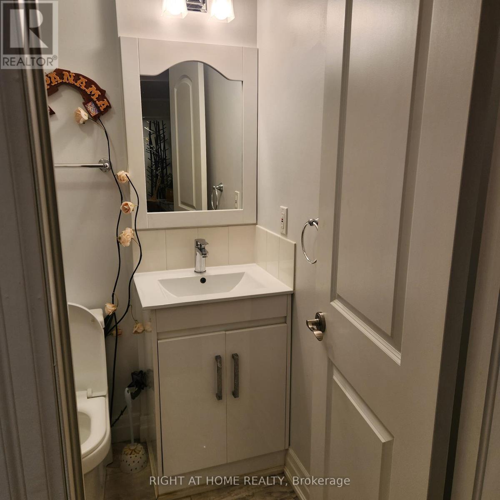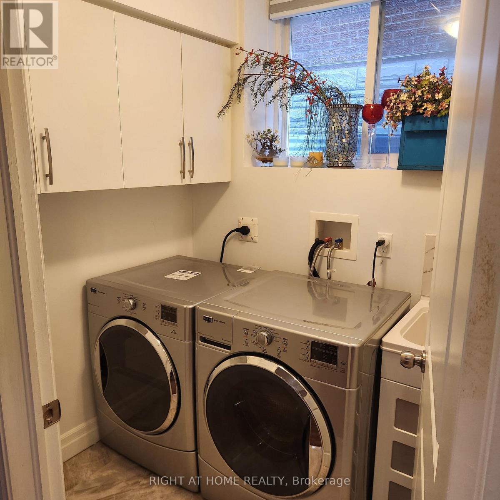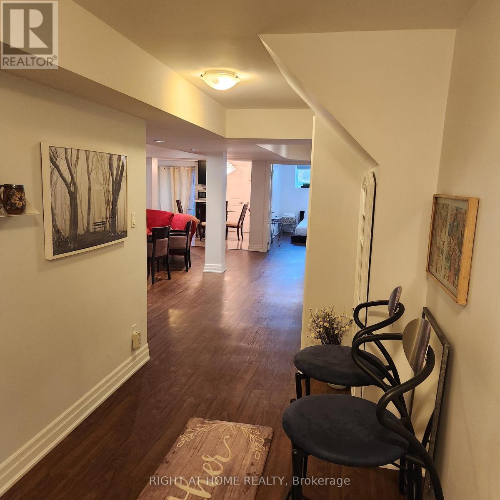Basement - 302 Aylesworth Avenue Toronto, Ontario M1N 2K2
$1,950 Monthly
This spacious and beautifully designed basement apartment offers over 1,000 sq. ft. of bright and comfortable living space. Featuring large windows in every room, including the living area, it's filled with natural sunlight throughout the day. The unit boasts high ceilings, vinyl and tile flooring, and a huge living room with a cozy fireplace, perfect for relaxing or entertaining. The kitchen is generously sized with a full dining area and comes equipped with all appliances, plus your own in-unit laundry for added convenience. With two private entrances and two parking spots included, this is not your typical basement as it's large, modern, and inviting, truly feeling like home. (id:24801)
Property Details
| MLS® Number | E12458670 |
| Property Type | Single Family |
| Community Name | Birchcliffe-Cliffside |
| Amenities Near By | Public Transit, Hospital, Park, Schools |
| Features | Carpet Free |
| Parking Space Total | 2 |
Building
| Bathroom Total | 1 |
| Bedrooms Above Ground | 1 |
| Bedrooms Total | 1 |
| Amenities | Fireplace(s) |
| Appliances | Dryer, Microwave, Stove, Washer, Refrigerator |
| Basement Development | Finished |
| Basement Features | Apartment In Basement |
| Basement Type | N/a (finished) |
| Construction Style Attachment | Detached |
| Cooling Type | Central Air Conditioning |
| Exterior Finish | Brick |
| Fireplace Present | Yes |
| Fireplace Total | 1 |
| Foundation Type | Concrete |
| Heating Fuel | Natural Gas |
| Heating Type | Forced Air |
| Stories Total | 2 |
| Size Interior | 2,500 - 3,000 Ft2 |
| Type | House |
| Utility Water | Municipal Water |
Parking
| No Garage |
Land
| Acreage | No |
| Fence Type | Fenced Yard |
| Land Amenities | Public Transit, Hospital, Park, Schools |
| Sewer | Sanitary Sewer |
| Size Depth | 140 Ft |
| Size Frontage | 42 Ft |
| Size Irregular | 42 X 140 Ft |
| Size Total Text | 42 X 140 Ft |
Rooms
| Level | Type | Length | Width | Dimensions |
|---|---|---|---|---|
| Basement | Bedroom | 3 m | 4 m | 3 m x 4 m |
| Basement | Bathroom | 2.5 m | 2 m | 2.5 m x 2 m |
| Basement | Laundry Room | 3 m | 1 m | 3 m x 1 m |
| Basement | Kitchen | 4 m | 3 m | 4 m x 3 m |
| Basement | Dining Room | 4 m | 2 m | 4 m x 2 m |
| Basement | Living Room | 6 m | 5 m | 6 m x 5 m |
Contact Us
Contact us for more information
Hamid Amirrad
Salesperson
www.realtorhamid.com/
www.facebook.com/RealtorHamidAmirrad
www.instagram.com/realtor.hamid
(905) 637-1700
www.rightathomerealtycom/


