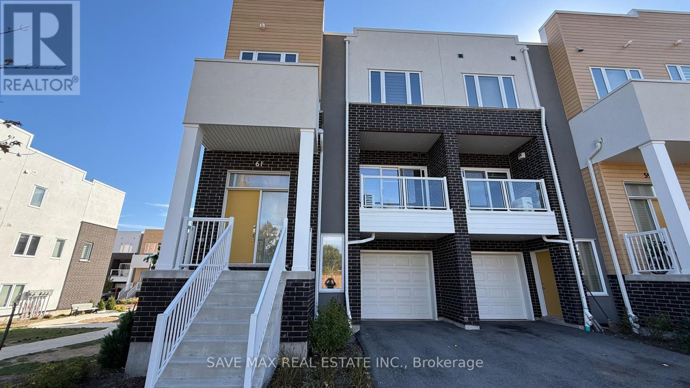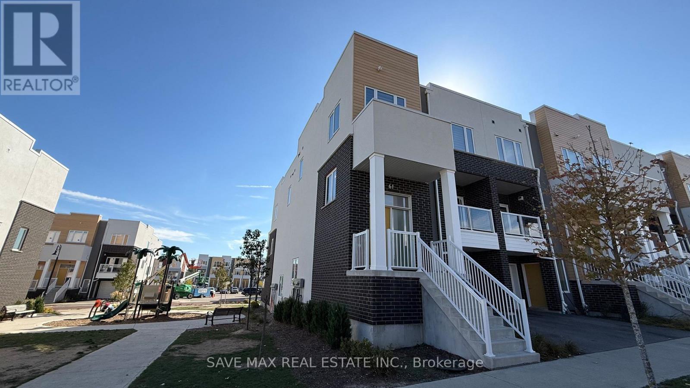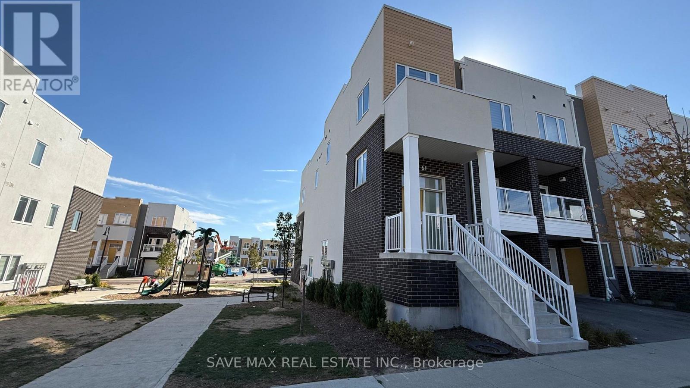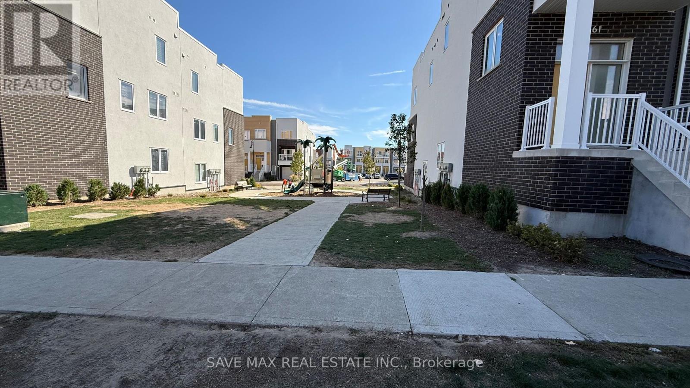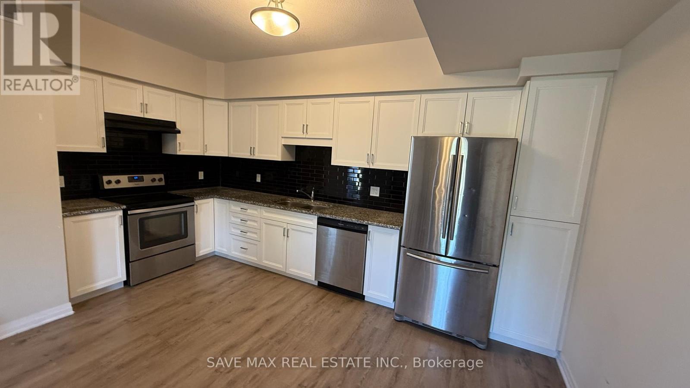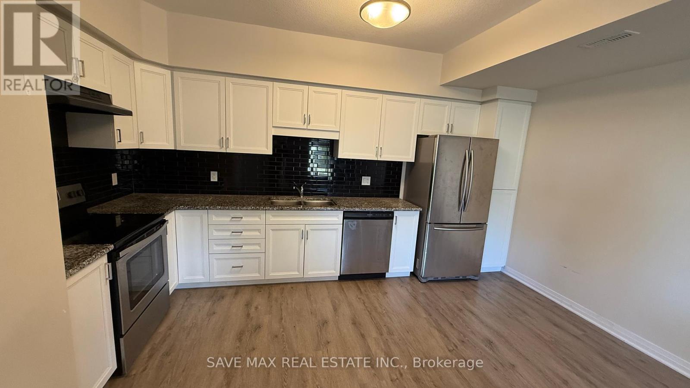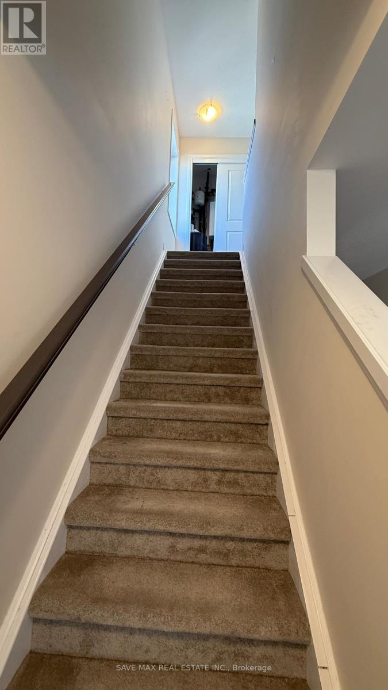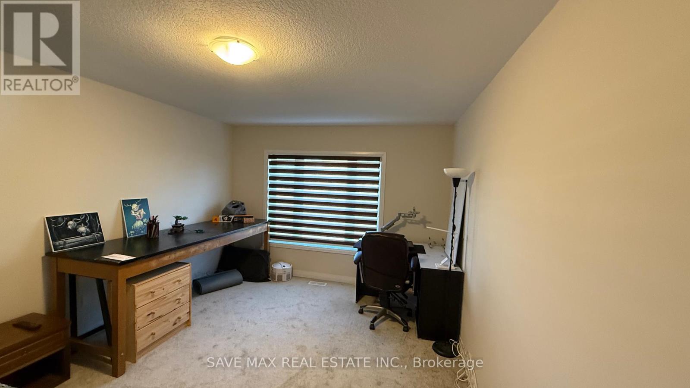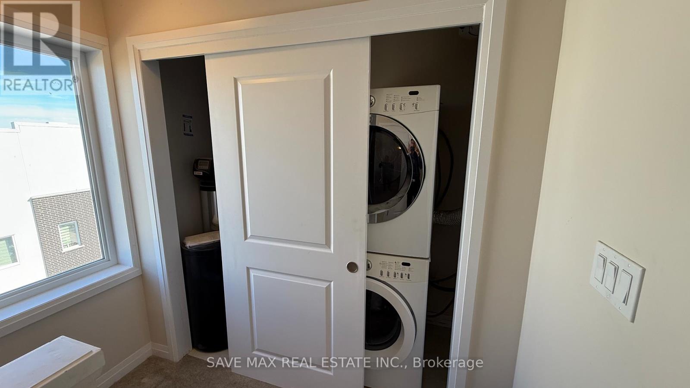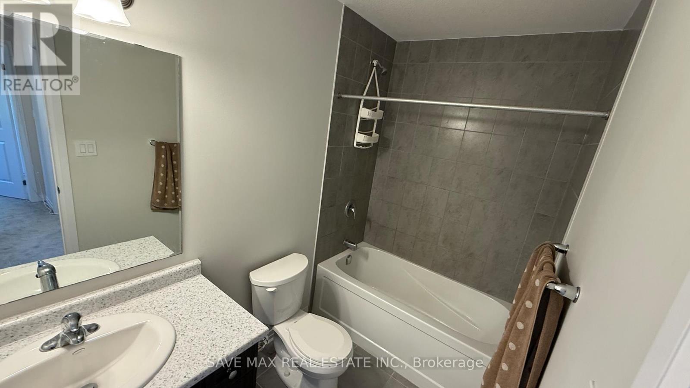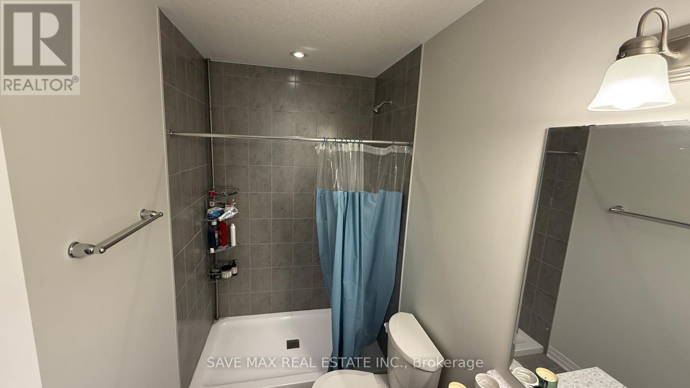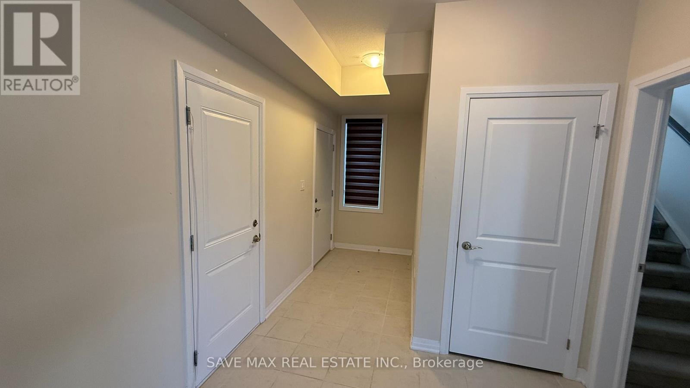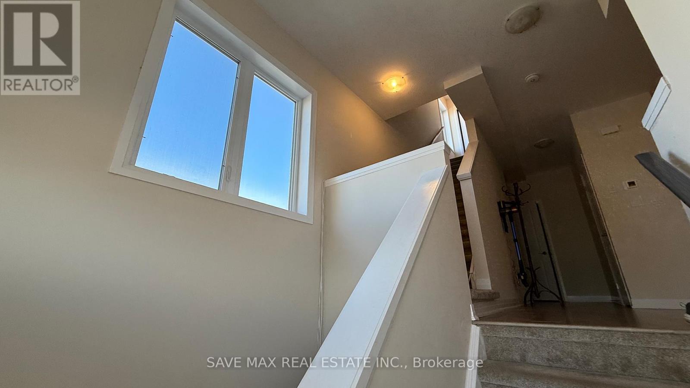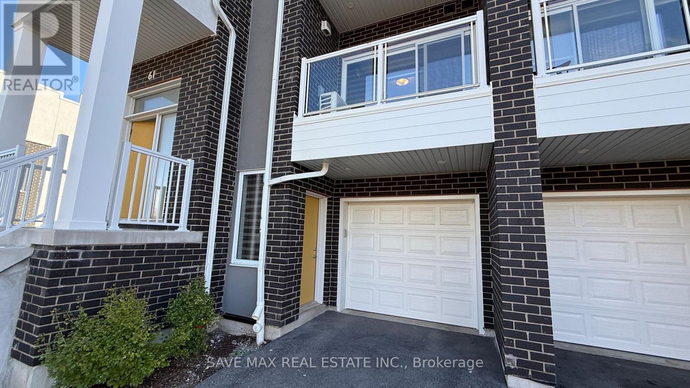61 Progress Crescent Kitchener, Ontario N2R 0R7
$2,550 Monthly
Beautiful 2 BR and Den End Unit Townhomes comes with 3 Washrooms. It is 1846 sq ft less than 5 years old Townhomes enriched with lots of natural Sunlight. Rec Room on main Level can be used as Den/Office or additional Living Space. Open Concept Kitchen with Stainless Steel Appliances. Huge Great room for your Family Living Area. Two Good Size Bedrooms on 3rd floor. Master has Walk-in closet and 4 pc ensuite. Nice Balcony on 2nd level to enjoy time with your family. Unit comes with Two Parkings including one in Garage. Lot of Storage Space. Great Location - Close To School, Park, Public Transit, Grocery Stores, Trails. No Smoking. Aaa+ Tenants. Credit Report, Employment Letter, Pay Stubs & Rental App. W/Offer.1st & Last Months Certified Deposit. Tenants To Buy Content Insurance. (id:24801)
Property Details
| MLS® Number | X12456669 |
| Property Type | Single Family |
| Amenities Near By | Park, Public Transit |
| Community Features | Pet Restrictions |
| Equipment Type | Water Heater, Water Softener |
| Features | Balcony |
| Parking Space Total | 2 |
| Rental Equipment Type | Water Heater, Water Softener |
Building
| Bathroom Total | 3 |
| Bedrooms Above Ground | 2 |
| Bedrooms Below Ground | 1 |
| Bedrooms Total | 3 |
| Age | 0 To 5 Years |
| Appliances | Dishwasher, Dryer, Stove, Washer, Window Coverings, Refrigerator |
| Cooling Type | Central Air Conditioning |
| Exterior Finish | Brick |
| Flooring Type | Carpeted, Tile, Laminate |
| Half Bath Total | 1 |
| Heating Fuel | Natural Gas |
| Heating Type | Forced Air |
| Stories Total | 3 |
| Size Interior | 1,800 - 1,999 Ft2 |
| Type | Row / Townhouse |
Parking
| Garage |
Land
| Acreage | No |
| Land Amenities | Park, Public Transit |
Rooms
| Level | Type | Length | Width | Dimensions |
|---|---|---|---|---|
| Second Level | Great Room | 5.9131 m | 3.5357 m | 5.9131 m x 3.5357 m |
| Second Level | Kitchen | 4.6634 m | 3.3833 m | 4.6634 m x 3.3833 m |
| Second Level | Dining Room | 4.6634 m | 3.3833 m | 4.6634 m x 3.3833 m |
| Third Level | Primary Bedroom | 5.4254 m | 3.5357 m | 5.4254 m x 3.5357 m |
| Third Level | Bedroom 2 | 3.4747 m | 3.6576 m | 3.4747 m x 3.6576 m |
| Ground Level | Recreational, Games Room | 4.572 m | 3.9014 m | 4.572 m x 3.9014 m |
| Ground Level | Foyer | Measurements not available |
https://www.realtor.ca/real-estate/28977350/61-progress-crescent-kitchener
Contact Us
Contact us for more information
Mehul Shah
Broker
mehul.savemaxrealty.ca/
www.facebook.com/MehulShahRealtor
1550 Enterprise Rd #305
Mississauga, Ontario L4W 4P4
(905) 459-7900
(905) 216-7820
www.savemax.ca/
www.facebook.com/SaveMaxRealEstate/
www.linkedin.com/company/9374396?trk=tyah&trkInfo=clickedVertical%3Acompany%2CclickedEntityI
twitter.com/SaveMaxRealty
Raman Dua
Broker of Record
(905) 216-7800
www.savemax.ca/
www.facebook.com/SaveMaxRealEstate/
twitter.com/SaveMaxRealty
www.linkedin.com/company/9374396?trk=tyah&trkInfo=clickedVertical%3Acompany%2CclickedEntityI
1550 Enterprise Rd #305
Mississauga, Ontario L4W 4P4
(905) 459-7900
(905) 216-7820
www.savemax.ca/
www.facebook.com/SaveMaxRealEstate/
www.linkedin.com/company/9374396?trk=tyah&trkInfo=clickedVertical%3Acompany%2CclickedEntityI
twitter.com/SaveMaxRealty


