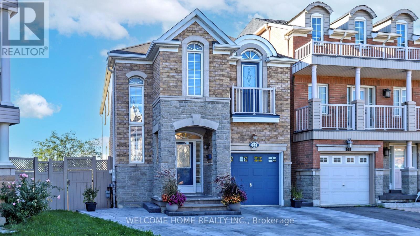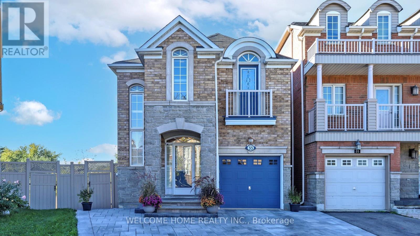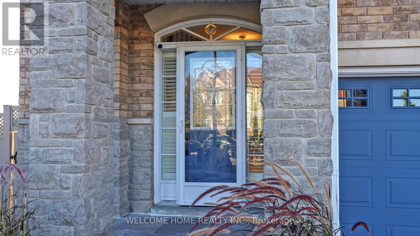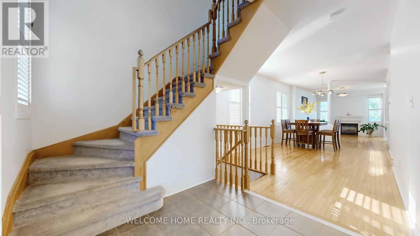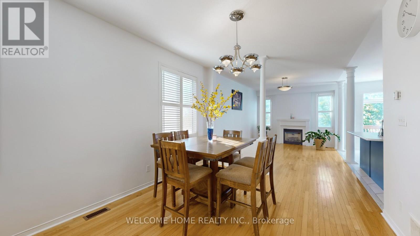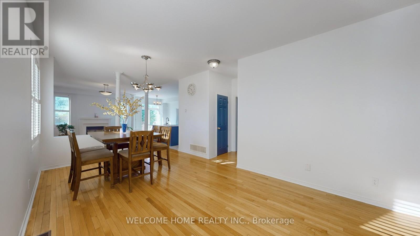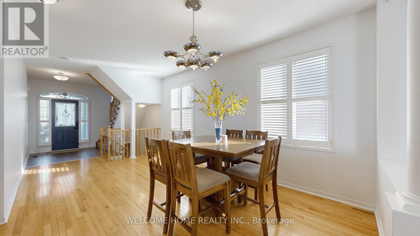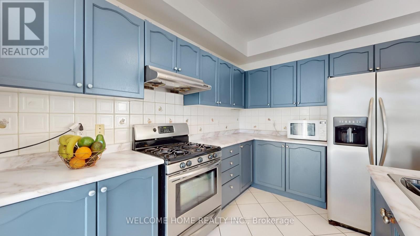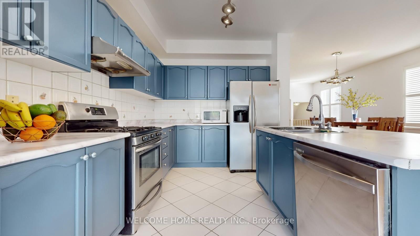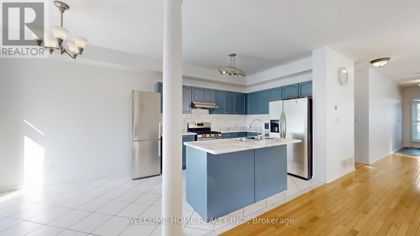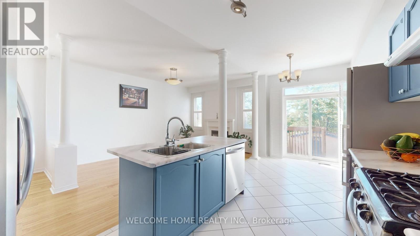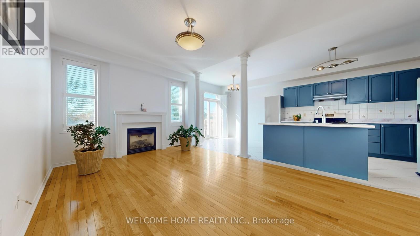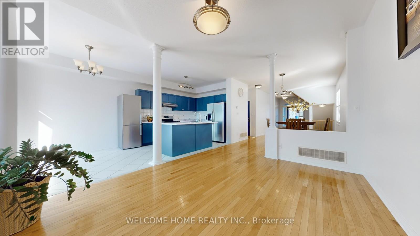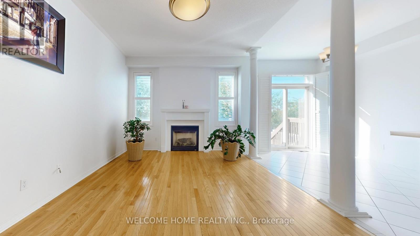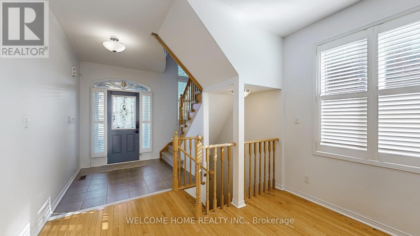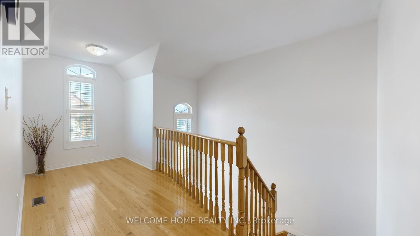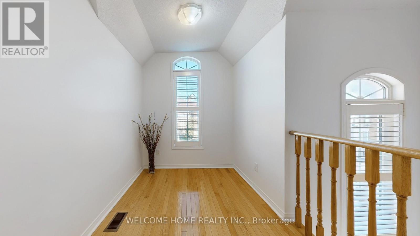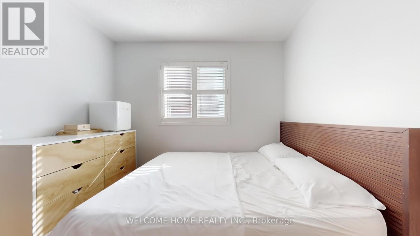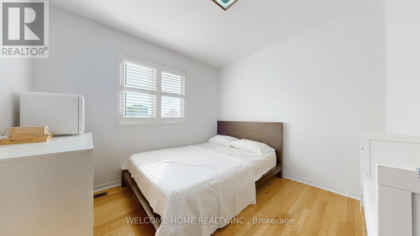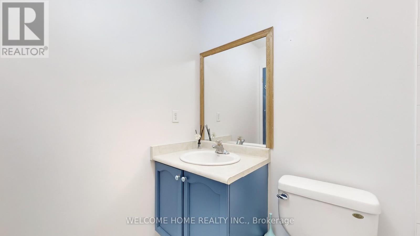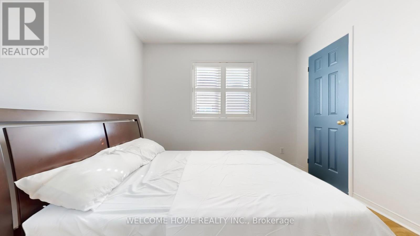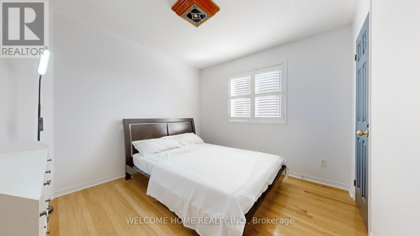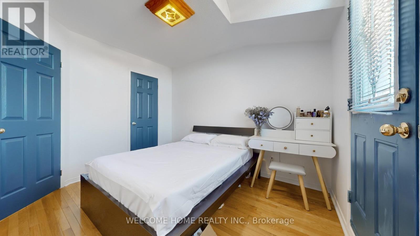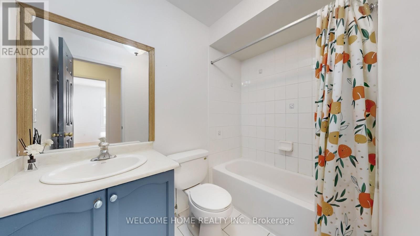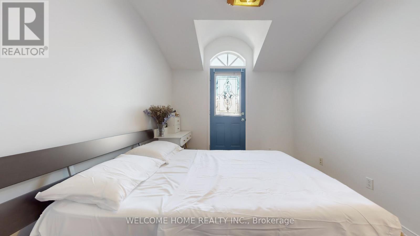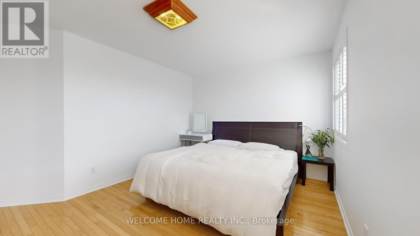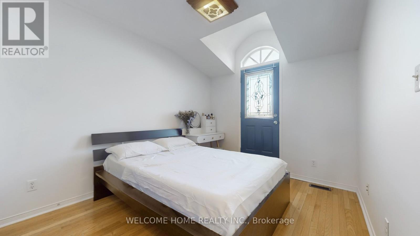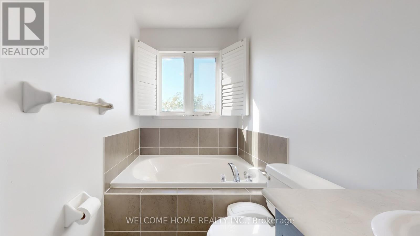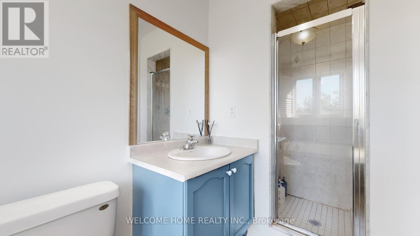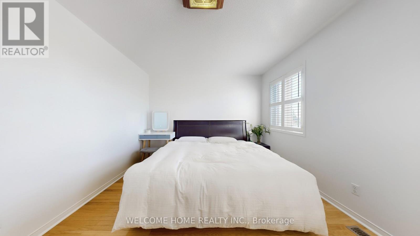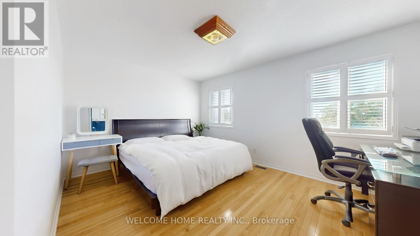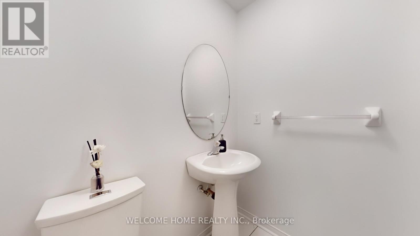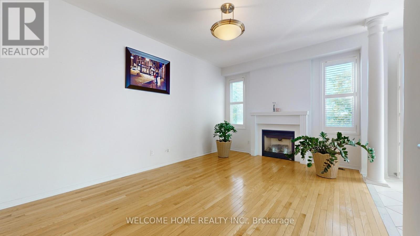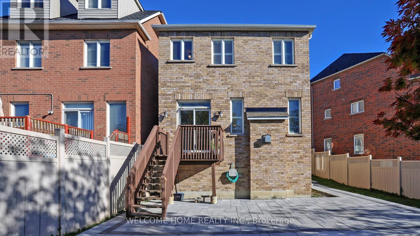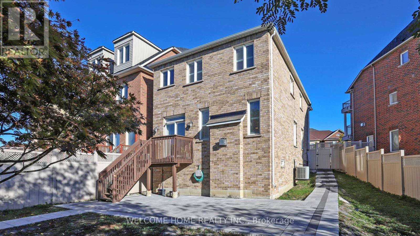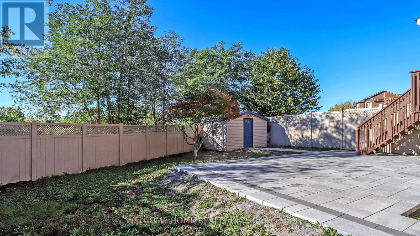33 Fred Young Drive Toronto, Ontario M3L 0A1
$1,199,000
Stylish family home in North York's trendy Oakdale Village! Beautifully maintained and set on a premium pie-shaped lot, this home features hardwood floors, elegant California shutters, and a family-style gourmet kitchen perfect for everyday living and entertaining.The extended, fully interlocked driveway provides extra parking space and enhances the homes curb appeal. Second level offers 4 well-sized bedrooms, providing comfort and flexibility for growing families. The full basement awaits your personal touch ideal for creating a beautiful recreation area, home gym, or additional living space.Enjoy a fully fenced, interlocked backyard overlooking vacant green space perfect for family gatherings, BBQs, and summer relaxation. Conveniently located near parks, highly-rated schools, shopping, and transit, with easy access to Hwy 401 & 400. Priced to sell - incredible value! ** This is a linked property.** (id:24801)
Property Details
| MLS® Number | W12455866 |
| Property Type | Single Family |
| Community Name | Downsview-Roding-CFB |
| Equipment Type | Water Heater |
| Parking Space Total | 3 |
| Rental Equipment Type | Water Heater |
Building
| Bathroom Total | 3 |
| Bedrooms Above Ground | 4 |
| Bedrooms Total | 4 |
| Appliances | Garage Door Opener Remote(s), Dishwasher, Dryer, Garage Door Opener, Stove, Washer, Window Coverings, Refrigerator |
| Basement Type | Full |
| Construction Style Attachment | Detached |
| Cooling Type | Central Air Conditioning |
| Exterior Finish | Brick |
| Fireplace Present | Yes |
| Flooring Type | Hardwood, Ceramic |
| Foundation Type | Unknown |
| Half Bath Total | 1 |
| Heating Fuel | Natural Gas |
| Heating Type | Forced Air |
| Stories Total | 2 |
| Size Interior | 1,500 - 2,000 Ft2 |
| Type | House |
| Utility Water | Municipal Water |
Parking
| Garage |
Land
| Acreage | No |
| Sewer | Sanitary Sewer |
| Size Depth | 122 Ft |
| Size Frontage | 23 Ft ,3 In |
| Size Irregular | 23.3 X 122 Ft ; Irregular Size Lot |
| Size Total Text | 23.3 X 122 Ft ; Irregular Size Lot |
Rooms
| Level | Type | Length | Width | Dimensions |
|---|---|---|---|---|
| Second Level | Primary Bedroom | 4.57 m | 3.35 m | 4.57 m x 3.35 m |
| Second Level | Bedroom 2 | 3.35 m | 3.05 m | 3.35 m x 3.05 m |
| Second Level | Bedroom 3 | 3.35 m | 2.92 m | 3.35 m x 2.92 m |
| Second Level | Bedroom 4 | 3.35 m | 2.74 m | 3.35 m x 2.74 m |
| Main Level | Living Room | 3.38 m | 5.83 m | 3.38 m x 5.83 m |
| Main Level | Dining Room | 3.38 m | 5.33 m | 3.38 m x 5.33 m |
| Main Level | Family Room | 3.38 m | 4.8 m | 3.38 m x 4.8 m |
| Main Level | Kitchen | 2.77 m | 3.35 m | 2.77 m x 3.35 m |
Contact Us
Contact us for more information
Alex Loutchanski
Salesperson
201 Millway Ave #17
Vaughan, Ontario L4K 5K8
(905) 553-8500
(877) 896-2598
www.welcomehomerealty.ca/


