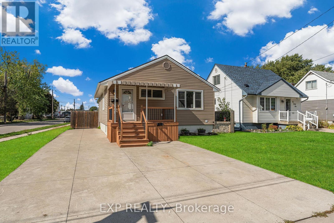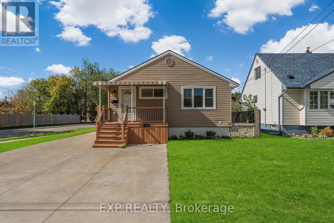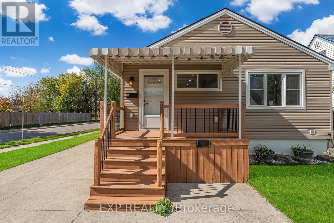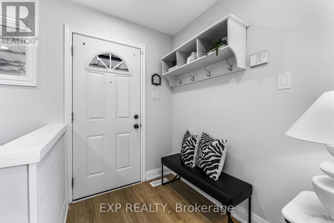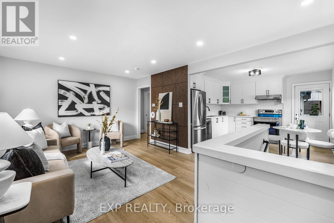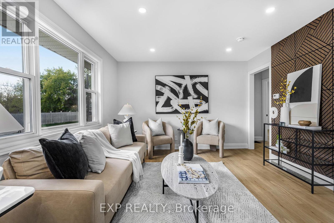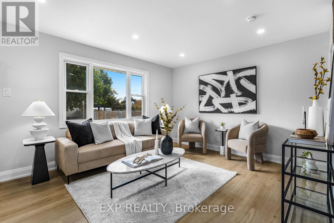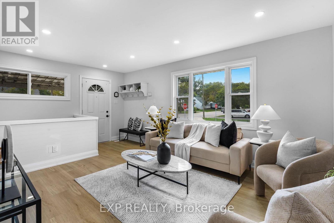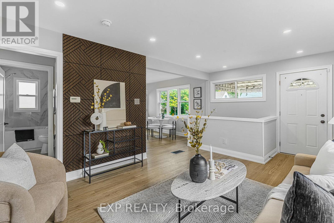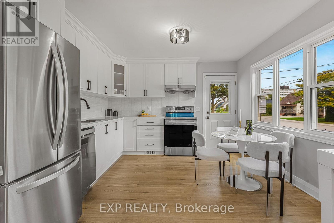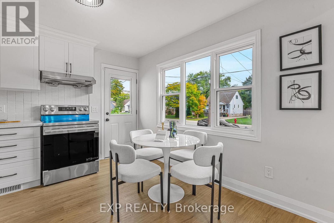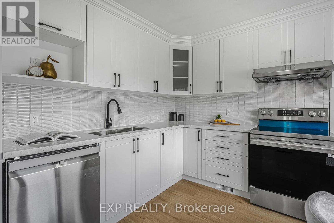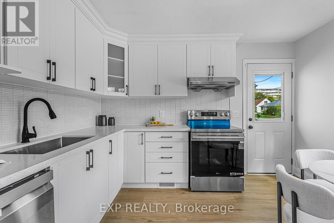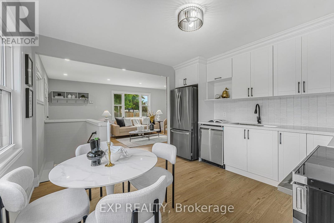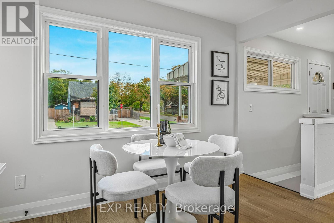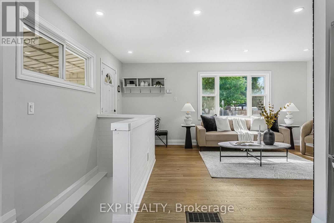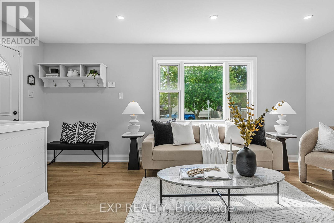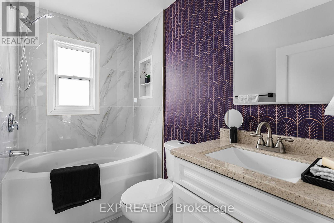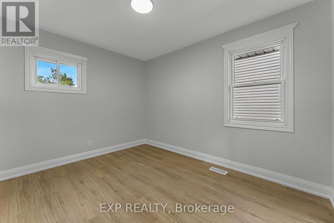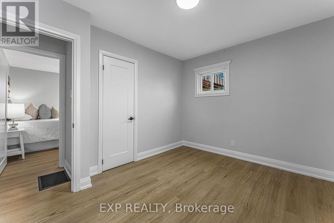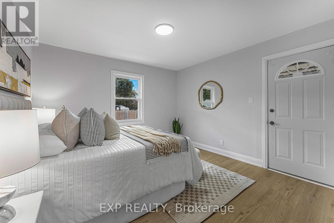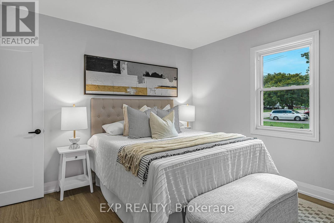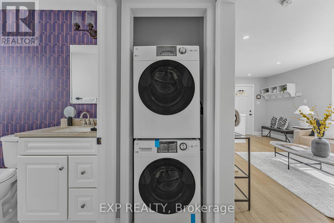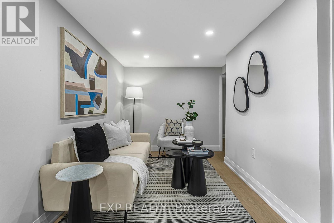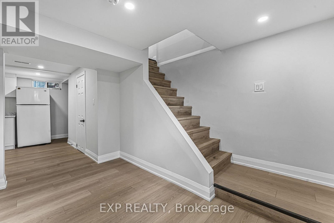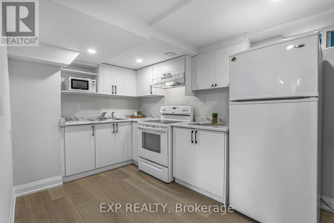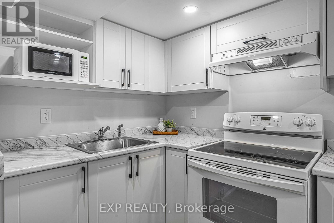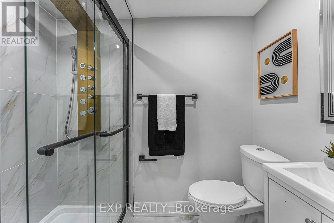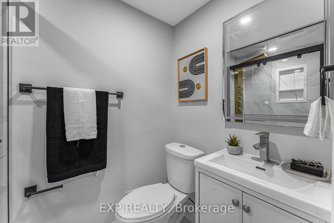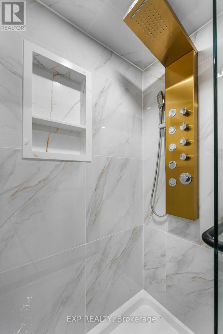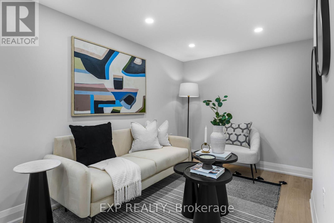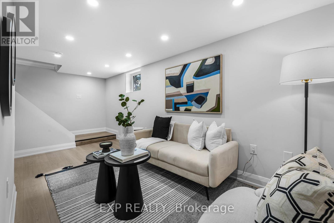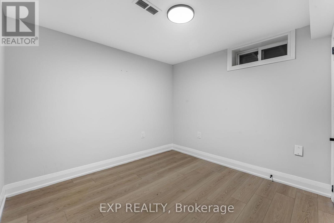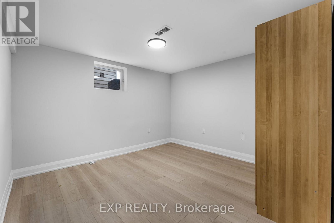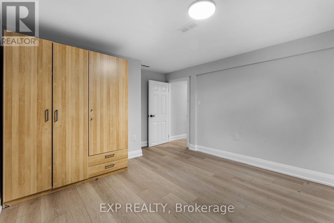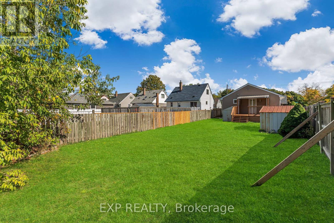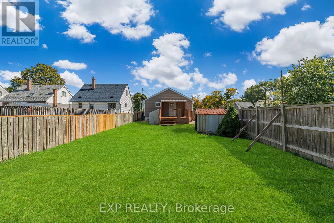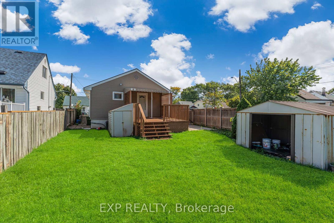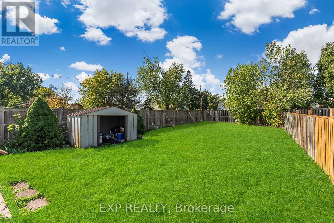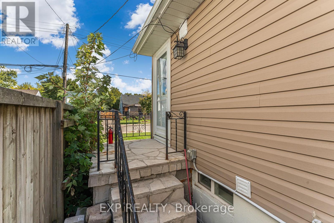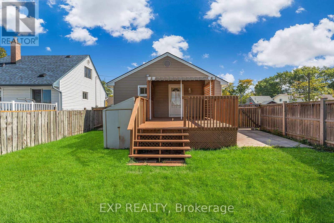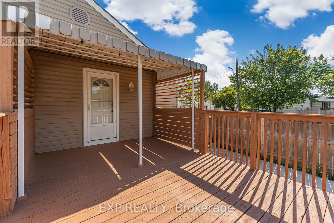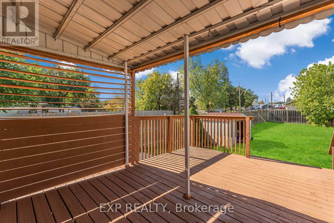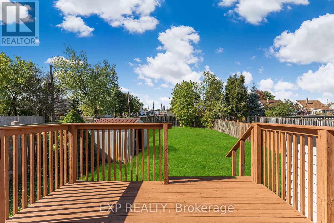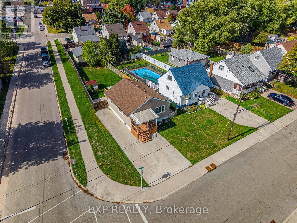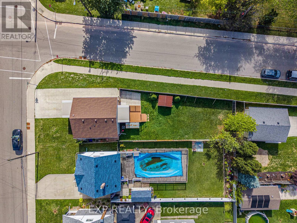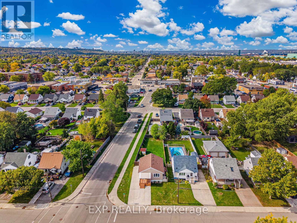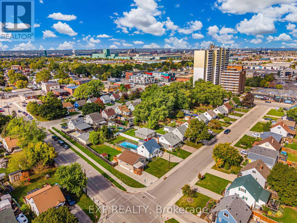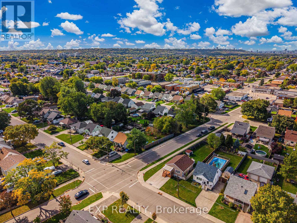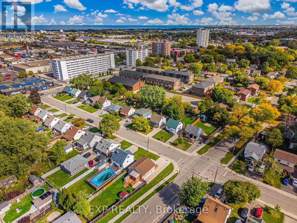237 Adair Avenue N Hamilton, Ontario L8H 6B3
$649,900
Welcome to 237 Adair Avenue North, Hamilton a beautifully upgraded detached home on a premium 45 ft x 136 ft lot, offering over 1,500 sq.ft. of finished living space. Perfect for families, multi-generational living, or rental potential, this home features three separate entrances and anoversized driveway with parking for over five vehicles. The main level boasts an open-concept layout with a brand-new modern kitchen showcasing stainless-steel appliances, quartz countertops, and elegant finishes, along with two spacious bedrooms, a luxurious bathroom, and convenient main-floor laundry. The fully finished lower level includes a second kitchen, two additional bedrooms, a stylish full bathroom, andlaundry hookups ideal for extended family or potential income use (buyer to verify zoning). Located close to schools, parks, shopping, restaurants, and offering easy access to the QEW and Red Hill Valley Parkway, this home combines comfort, versatility, and convenience in one of Hamiltons most accessible neighbourhoods. (id:24801)
Property Details
| MLS® Number | X12455853 |
| Property Type | Single Family |
| Community Name | McQuesten |
| Equipment Type | Water Heater |
| Features | Irregular Lot Size, Carpet Free |
| Parking Space Total | 5 |
| Rental Equipment Type | Water Heater |
Building
| Bathroom Total | 2 |
| Bedrooms Above Ground | 2 |
| Bedrooms Below Ground | 2 |
| Bedrooms Total | 4 |
| Appliances | Dishwasher, Dryer, Stove, Washer, Refrigerator |
| Architectural Style | Bungalow |
| Basement Development | Finished |
| Basement Type | Full (finished) |
| Construction Style Attachment | Detached |
| Cooling Type | Central Air Conditioning |
| Exterior Finish | Aluminum Siding, Vinyl Siding |
| Foundation Type | Block |
| Heating Fuel | Natural Gas |
| Heating Type | Forced Air |
| Stories Total | 1 |
| Size Interior | 700 - 1,100 Ft2 |
| Type | House |
| Utility Water | Municipal Water |
Parking
| No Garage |
Land
| Acreage | No |
| Sewer | Sanitary Sewer |
| Size Depth | 135 Ft ,10 In |
| Size Frontage | 44 Ft ,9 In |
| Size Irregular | 44.8 X 135.9 Ft |
| Size Total Text | 44.8 X 135.9 Ft |
| Zoning Description | C |
Rooms
| Level | Type | Length | Width | Dimensions |
|---|---|---|---|---|
| Basement | Recreational, Games Room | 8.53 m | 3.35 m | 8.53 m x 3.35 m |
| Basement | Bedroom | 3.48 m | 3.91 m | 3.48 m x 3.91 m |
| Basement | Utility Room | 3.48 m | 3.3 m | 3.48 m x 3.3 m |
| Basement | Bathroom | 1.83 m | 1.22 m | 1.83 m x 1.22 m |
| Main Level | Living Room | 4.22 m | 3.56 m | 4.22 m x 3.56 m |
| Main Level | Kitchen | 3.73 m | 3.58 m | 3.73 m x 3.58 m |
| Main Level | Foyer | 3.61 m | 1.17 m | 3.61 m x 1.17 m |
| Main Level | Bedroom | 3.56 m | 3.56 m | 3.56 m x 3.56 m |
| Main Level | Bedroom | 3.56 m | 2.87 m | 3.56 m x 2.87 m |
| Main Level | Bathroom | 2.64 m | 1.52 m | 2.64 m x 1.52 m |
Utilities
| Cable | Installed |
| Electricity | Installed |
| Sewer | Installed |
https://www.realtor.ca/real-estate/28975599/237-adair-avenue-n-hamilton-mcquesten-mcquesten
Contact Us
Contact us for more information
Babar Muhammad
Salesperson
21 King St W Unit A 5/fl
Hamilton, Ontario L8P 4W7
(866) 530-7737
(647) 849-3180


