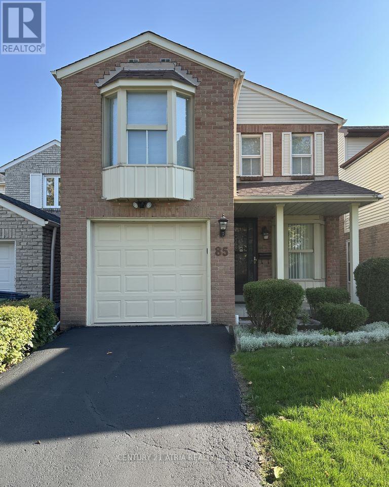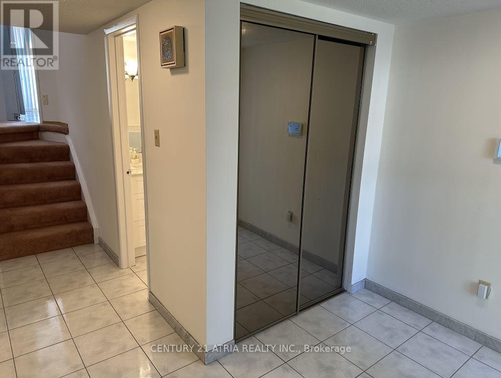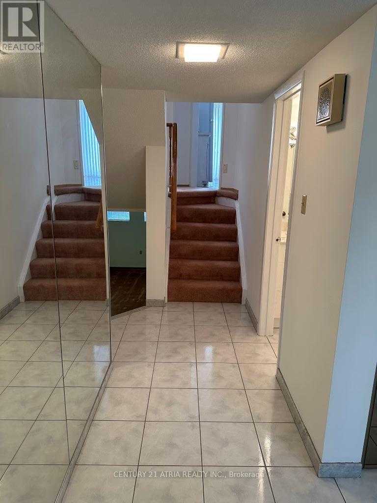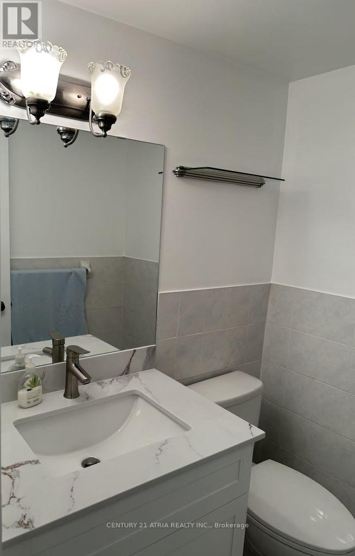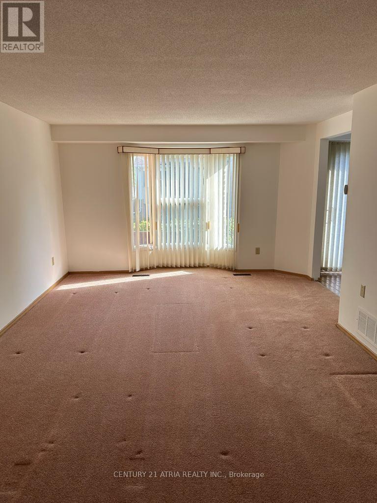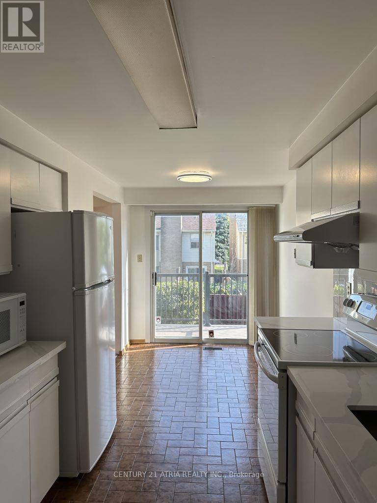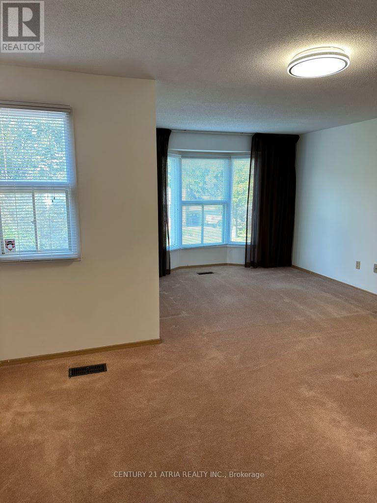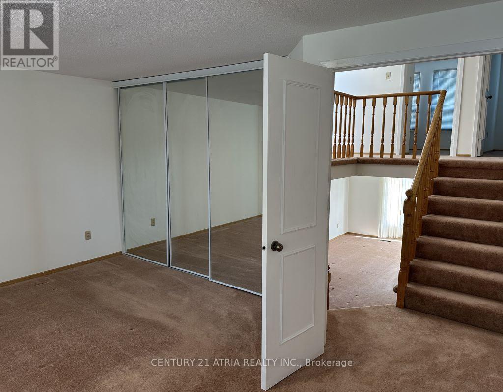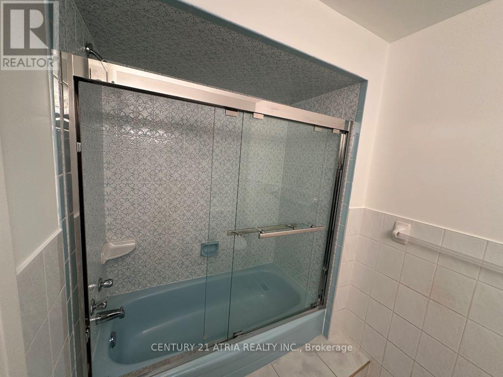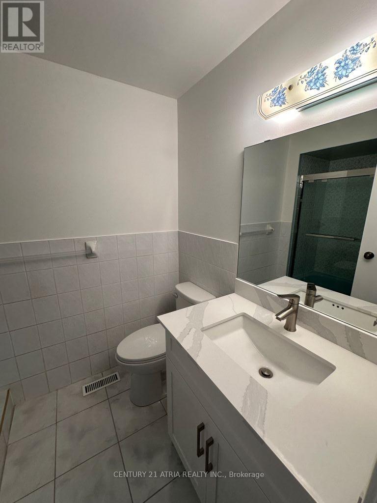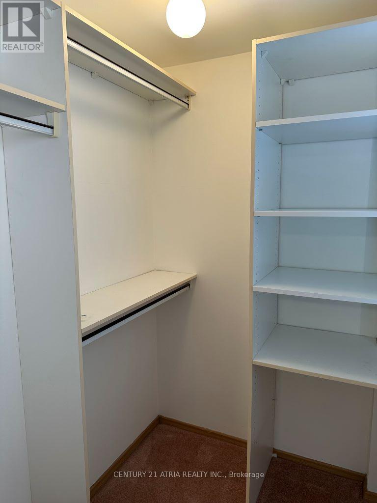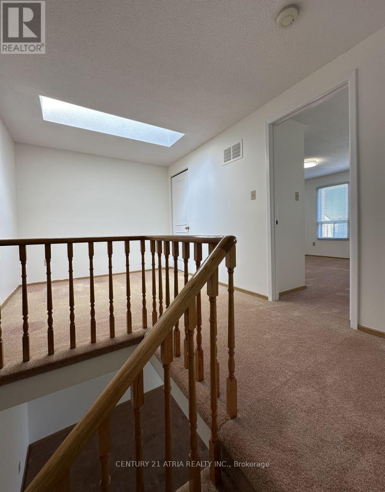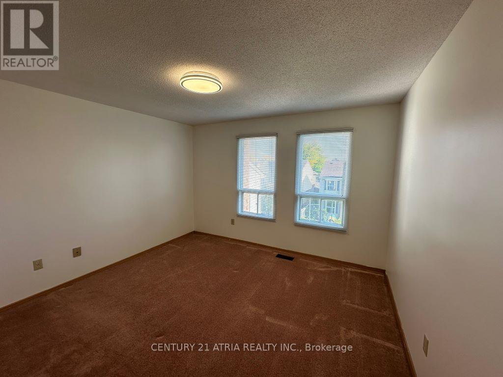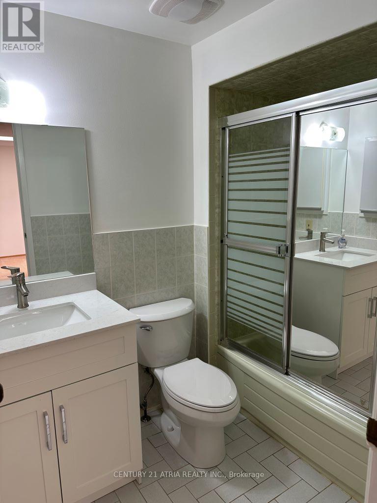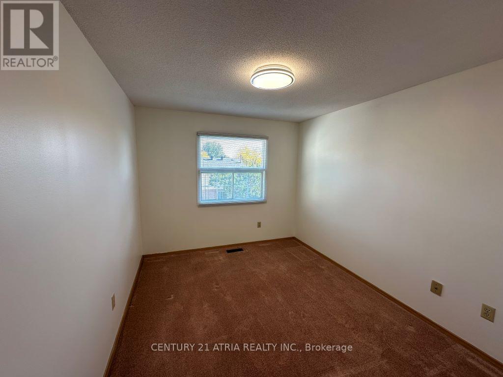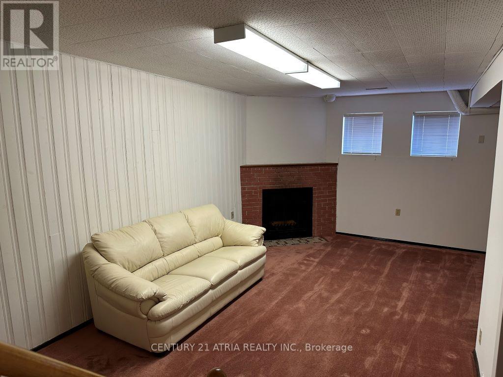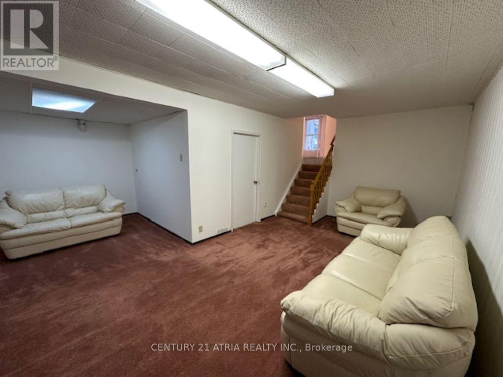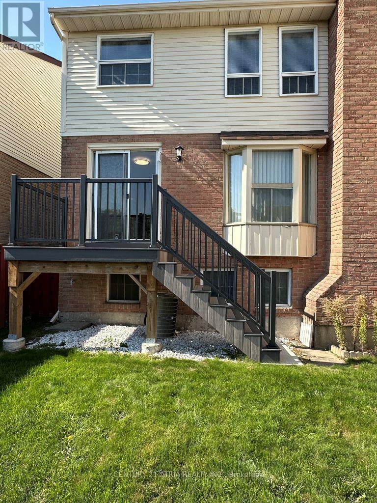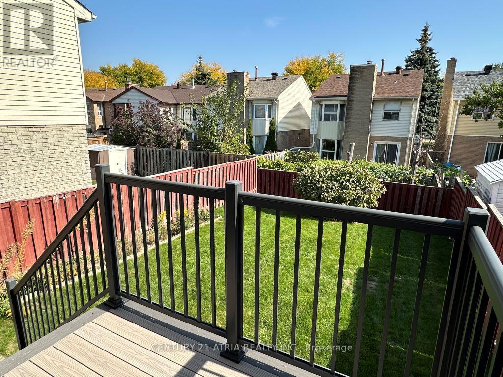85 Sandyhook Square Toronto, Ontario M1W 3N6
3 Bedroom
3 Bathroom
1,100 - 1,500 ft2
Central Air Conditioning
Forced Air
$1,100,000
Bright & Spacious 3 bedroom freshly painted (2025); New kitchen quartz counter and stainless sink and new bathroom vanities (2025), Custom new deck (2024). Open concept Living & Dining room combined. Convenient location access to amenities: school, shopping, hwy 404/407., Go station and TTC. Perfect for starter home. ** This is a linked property.** (id:24801)
Property Details
| MLS® Number | E12456037 |
| Property Type | Single Family |
| Community Name | Steeles |
| Parking Space Total | 2 |
Building
| Bathroom Total | 3 |
| Bedrooms Above Ground | 3 |
| Bedrooms Total | 3 |
| Appliances | Garage Door Opener Remote(s), Dishwasher, Garage Door Opener, Microwave, Stove, Window Coverings, Refrigerator |
| Basement Development | Finished |
| Basement Type | N/a (finished) |
| Construction Style Attachment | Detached |
| Cooling Type | Central Air Conditioning |
| Exterior Finish | Aluminum Siding, Brick |
| Flooring Type | Carpeted, Ceramic |
| Foundation Type | Concrete |
| Half Bath Total | 1 |
| Heating Fuel | Natural Gas |
| Heating Type | Forced Air |
| Stories Total | 2 |
| Size Interior | 1,100 - 1,500 Ft2 |
| Type | House |
| Utility Water | Municipal Water |
Parking
| Attached Garage | |
| Garage |
Land
| Acreage | No |
| Sewer | Sanitary Sewer |
| Size Depth | 110 Ft |
| Size Frontage | 26 Ft |
| Size Irregular | 26 X 110 Ft |
| Size Total Text | 26 X 110 Ft |
Rooms
| Level | Type | Length | Width | Dimensions |
|---|---|---|---|---|
| Second Level | Primary Bedroom | 6.58 m | 4.59 m | 6.58 m x 4.59 m |
| Third Level | Bedroom 2 | 3.37 m | 3.53 m | 3.37 m x 3.53 m |
| Third Level | Bedroom 3 | 2.83 m | 2.74 m | 2.83 m x 2.74 m |
| Third Level | Recreational, Games Room | 4.61 m | 2.65 m | 4.61 m x 2.65 m |
| Basement | Family Room | 5.94 m | 6.47 m | 5.94 m x 6.47 m |
| Ground Level | Living Room | 3.6 m | 3.43 m | 3.6 m x 3.43 m |
| Ground Level | Dining Room | 3.09 m | 3.43 m | 3.09 m x 3.43 m |
| Ground Level | Kitchen | 6.37 m | 2.2 m | 6.37 m x 2.2 m |
https://www.realtor.ca/real-estate/28975918/85-sandyhook-square-toronto-steeles-steeles
Contact Us
Contact us for more information
Naresh Kehar
Broker
Century 21 Atria Realty Inc.
C200-1550 Sixteenth Ave Bldg C South
Richmond Hill, Ontario L4B 3K9
C200-1550 Sixteenth Ave Bldg C South
Richmond Hill, Ontario L4B 3K9
(905) 883-1988
(905) 883-8108
www.century21atria.com/


