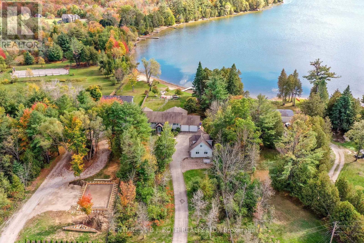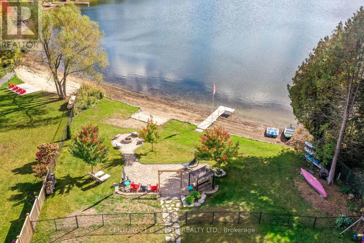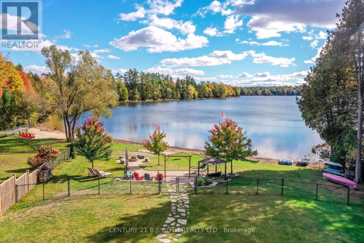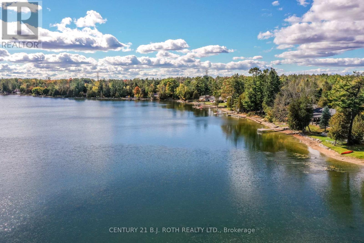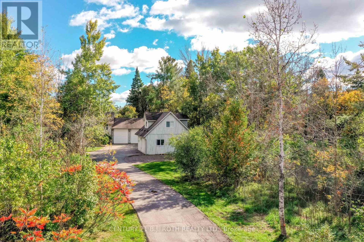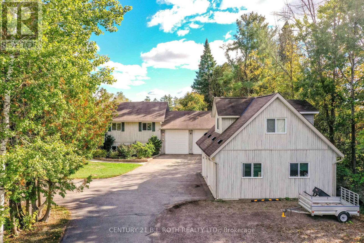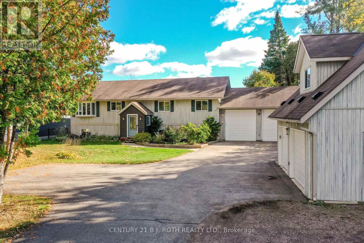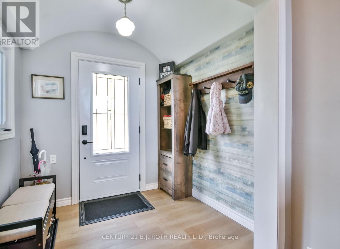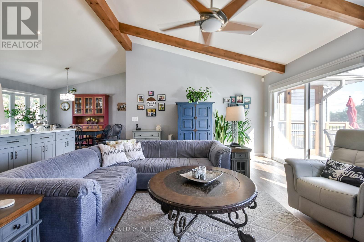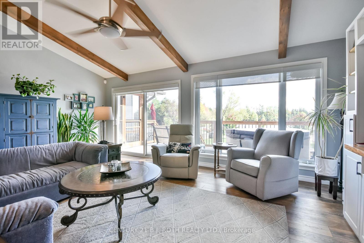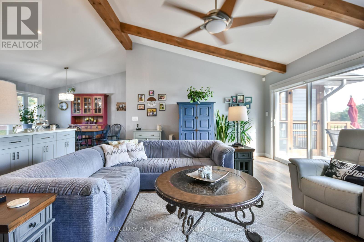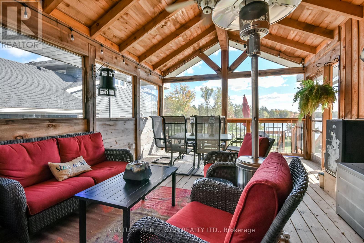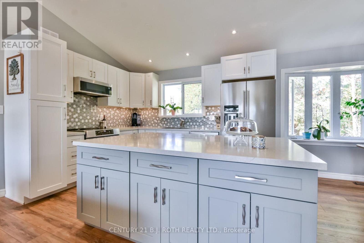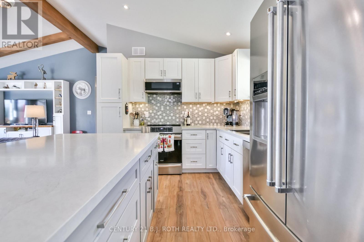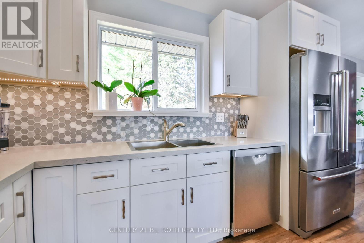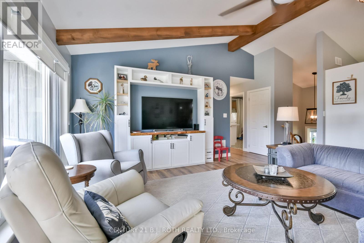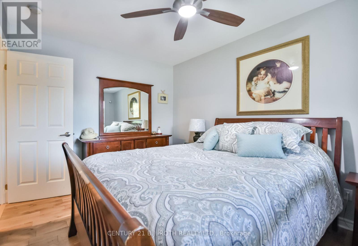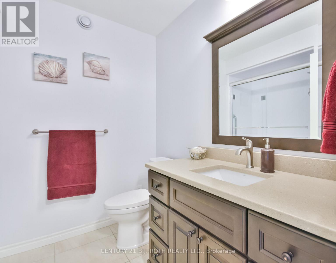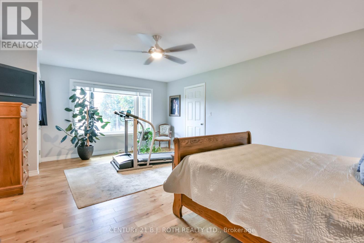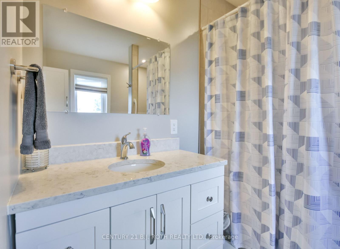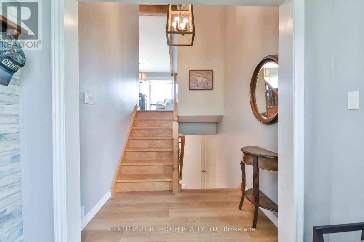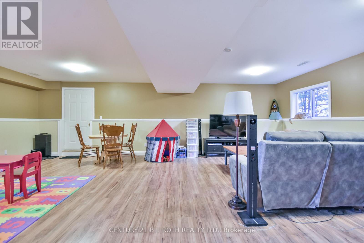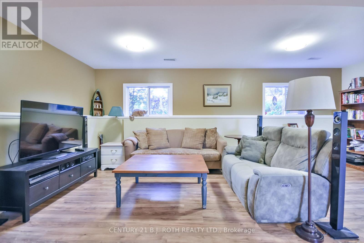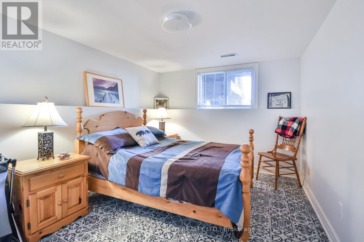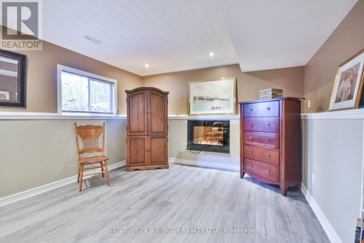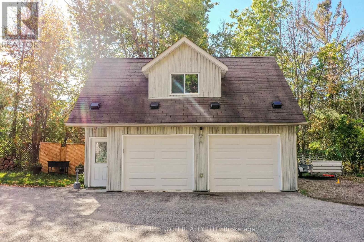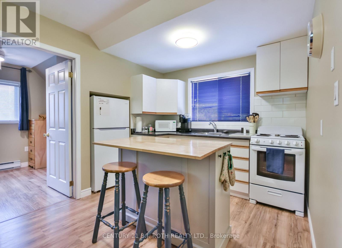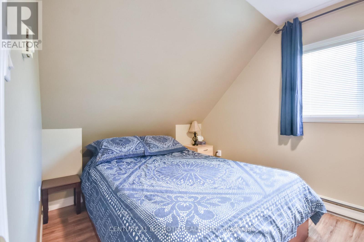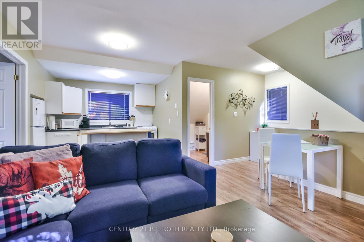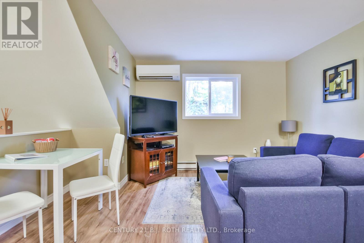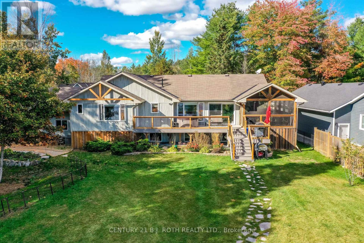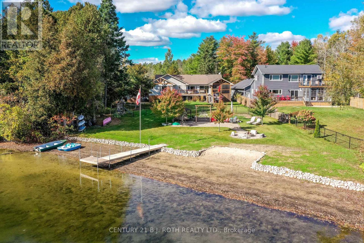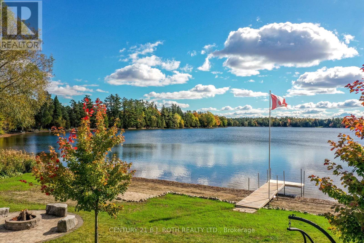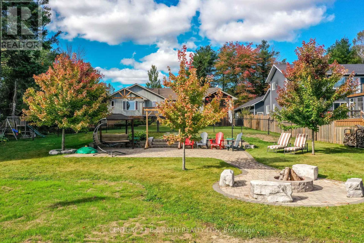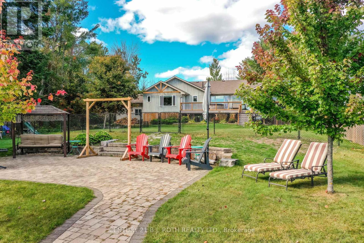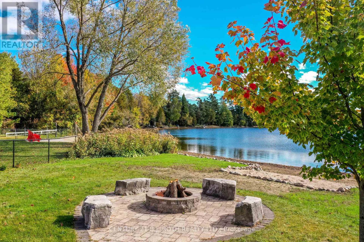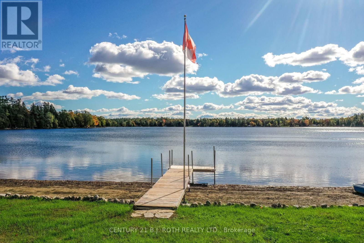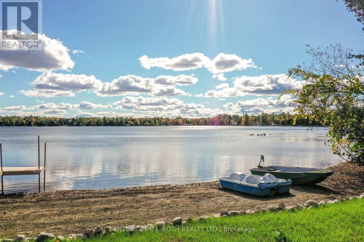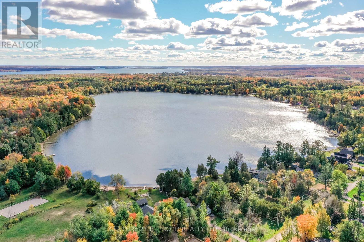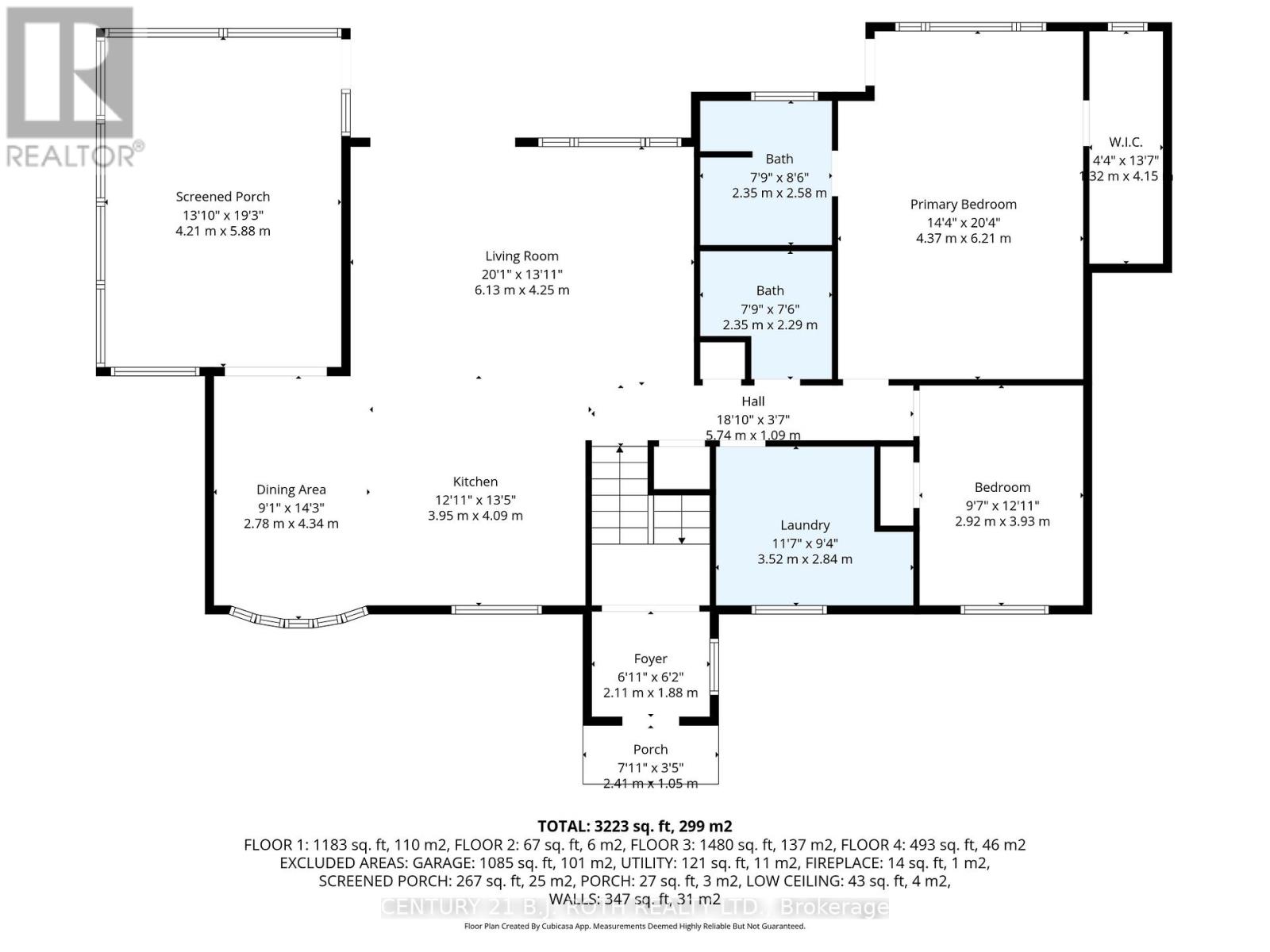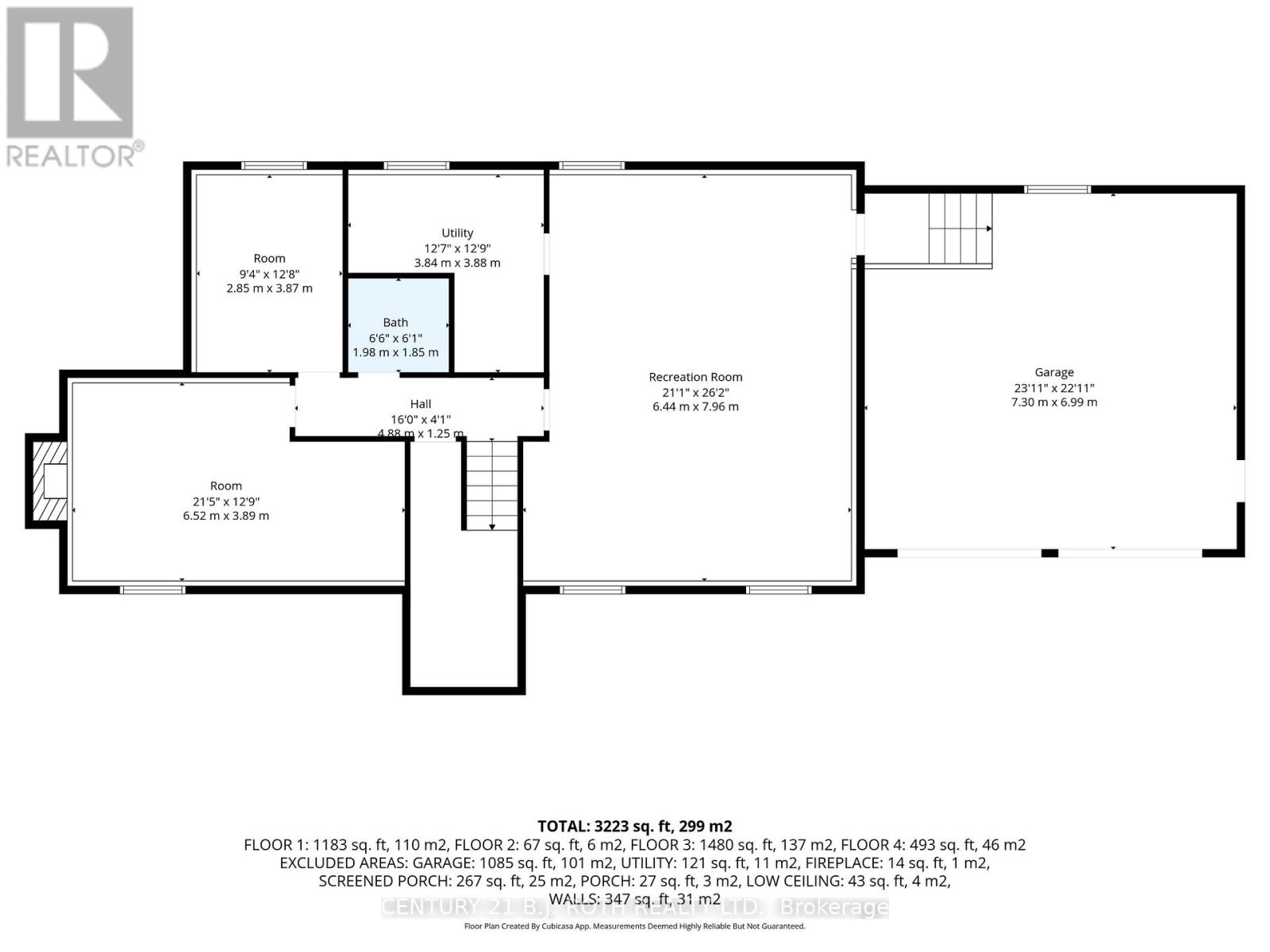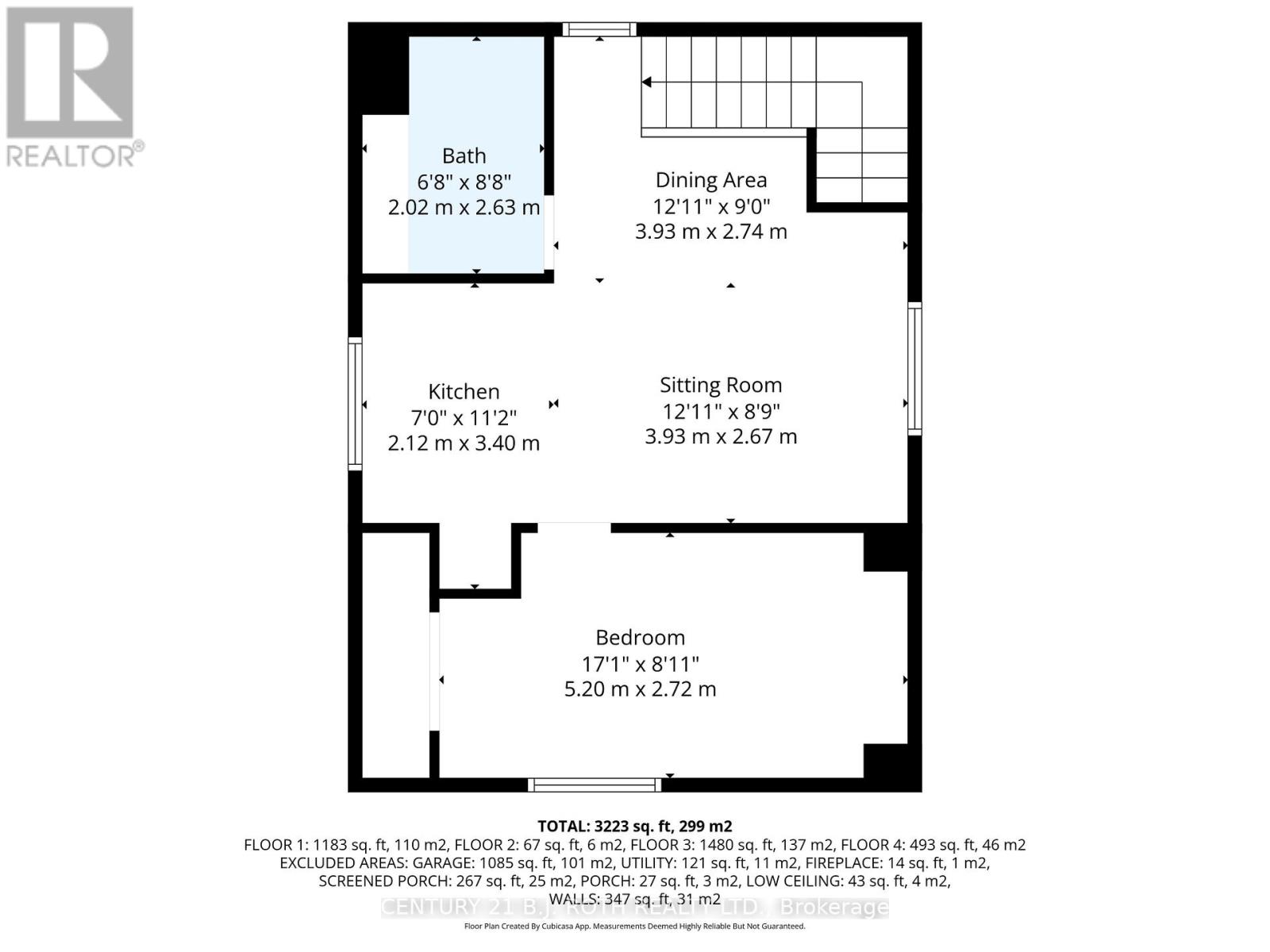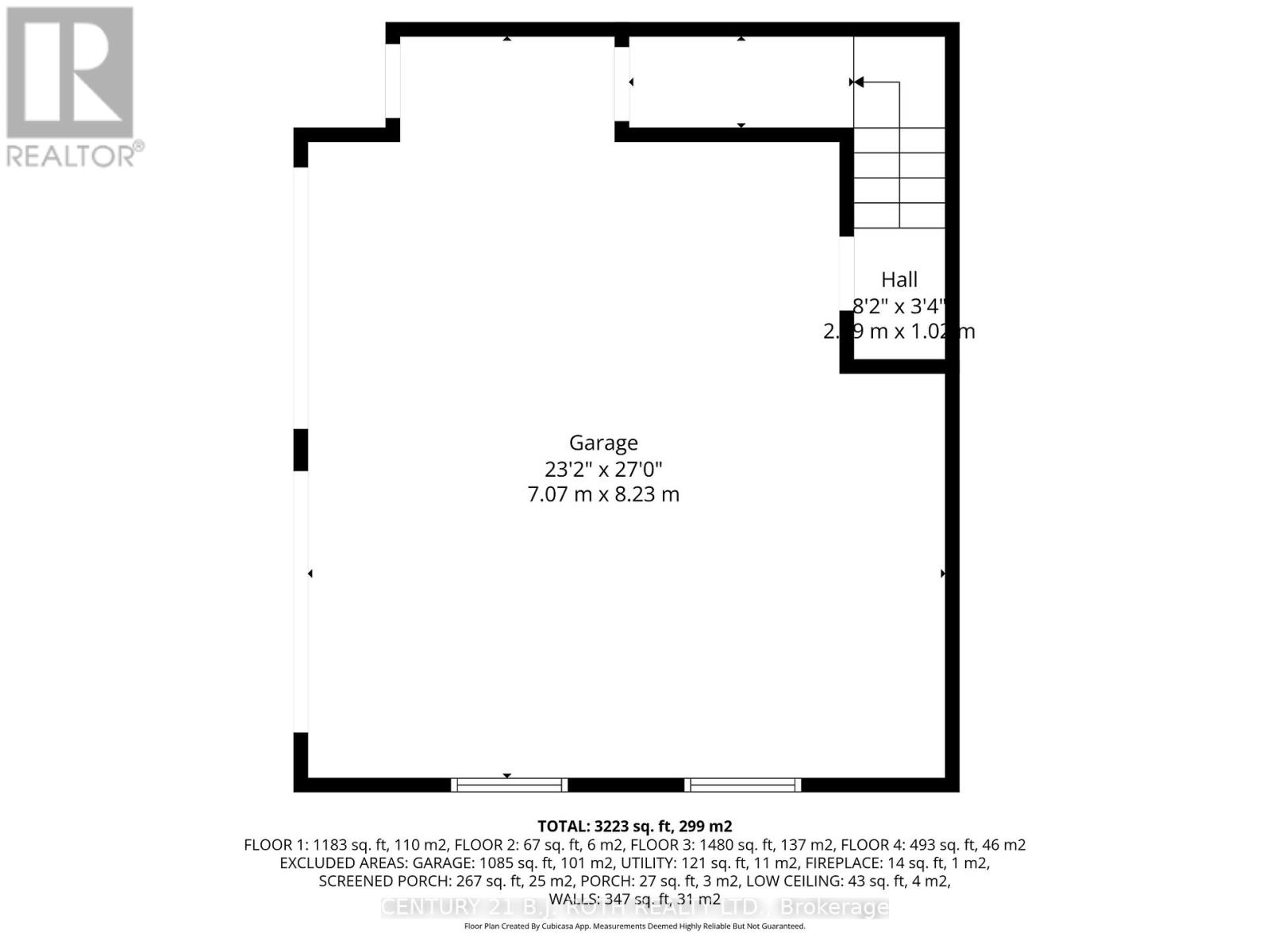3371 Lake St. George Boulevard Severn, Ontario L0K 2B0
$1,795,000
What an incredible setting this beautiful piece of property has on Lake St George only minutes to hwy & 12 mins to top end of Orillia & all conveniences! 130 ft of sandy beach for your enjoyment, the lake is perfect for swimming, or water sports including fishing! Private gated entrance into this just under 1 acre well treed & private property, with an over 3200sq ft raised bungalow with walk up to 2 car garage with 10' garage doors. Warm open concept on the main floor living area overlooking the lake with all day sun & stunning sunsets! Tastefully updated kitchen with quartz countertop & large focal island. Large primary bedroom with a lake view & door to deck includes a large walk in closet & 4 pc bathroom. Your soon to be favourite 14 X 19ft screened in muskoka room is off of the dining area & composite decking finishes off the extensive outside deck. Bonus separate coach house, w/double garage & separate quarters for inlaw or company, which includes 1 bedroom, quaint open concept living area open to full kitchen & bathroom. Lots of updates throughout including all bathrooms, laminate flooring, Mn floor Laundry room w/storage, Furnace & A/C, Filtration system, a detailed list is available upon request. Make your dream come true......living on a lake, watching the beauty of the seasons transform in front of you! Click the YouTube video to see it up close! (id:24801)
Property Details
| MLS® Number | S12456140 |
| Property Type | Single Family |
| Community Name | Rural Severn |
| Amenities Near By | Beach, Golf Nearby |
| Easement | Unknown |
| Equipment Type | Propane Tank |
| Features | Cul-de-sac, Wooded Area, Level, Carpet Free, Guest Suite, In-law Suite |
| Parking Space Total | 20 |
| Rental Equipment Type | Propane Tank |
| Structure | Deck, Porch, Dock |
| View Type | Lake View, Direct Water View, Unobstructed Water View |
| Water Front Type | Waterfront |
Building
| Bathroom Total | 3 |
| Bedrooms Above Ground | 2 |
| Bedrooms Below Ground | 2 |
| Bedrooms Total | 4 |
| Age | 16 To 30 Years |
| Amenities | Fireplace(s) |
| Appliances | Water Heater, Water Softener, Dishwasher, Dryer, Garage Door Opener, Microwave, Stove, Washer, Water Treatment, Window Coverings, Refrigerator |
| Architectural Style | Raised Bungalow |
| Basement Development | Finished |
| Basement Features | Walk-up |
| Basement Type | N/a (finished) |
| Construction Style Attachment | Detached |
| Cooling Type | Central Air Conditioning |
| Exterior Finish | Vinyl Siding |
| Fireplace Present | Yes |
| Fireplace Total | 1 |
| Foundation Type | Block |
| Half Bath Total | 1 |
| Heating Fuel | Propane |
| Heating Type | Forced Air |
| Stories Total | 1 |
| Size Interior | 1,500 - 2,000 Ft2 |
| Type | House |
| Utility Power | Generator |
Parking
| Attached Garage | |
| Garage | |
| Inside Entry |
Land
| Access Type | Public Road, Year-round Access, Private Docking |
| Acreage | No |
| Fence Type | Fenced Yard |
| Land Amenities | Beach, Golf Nearby |
| Landscape Features | Landscaped |
| Sewer | Septic System |
| Size Depth | 336 Ft ,2 In |
| Size Frontage | 130 Ft |
| Size Irregular | 130 X 336.2 Ft ; Lot Size Irregular |
| Size Total Text | 130 X 336.2 Ft ; Lot Size Irregular |
| Surface Water | Lake/pond |
| Zoning Description | Residential |
Rooms
| Level | Type | Length | Width | Dimensions |
|---|---|---|---|---|
| Basement | Bedroom 3 | 2.85 m | 3.87 m | 2.85 m x 3.87 m |
| Basement | Bedroom 4 | 6.52 m | 3.89 m | 6.52 m x 3.89 m |
| Basement | Recreational, Games Room | 6.44 m | 7.96 m | 6.44 m x 7.96 m |
| Basement | Bathroom | 1.98 m | 1.85 m | 1.98 m x 1.85 m |
| Main Level | Kitchen | 3.95 m | 4.09 m | 3.95 m x 4.09 m |
| Main Level | Dining Room | 2.78 m | 4.34 m | 2.78 m x 4.34 m |
| Main Level | Sunroom | 4.21 m | 5.88 m | 4.21 m x 5.88 m |
| Main Level | Living Room | 6.13 m | 4.25 m | 6.13 m x 4.25 m |
| Main Level | Laundry Room | 3.52 m | 2.84 m | 3.52 m x 2.84 m |
| Main Level | Bedroom | 2.92 m | 3.93 m | 2.92 m x 3.93 m |
| Main Level | Primary Bedroom | 4.37 m | 6.21 m | 4.37 m x 6.21 m |
| Main Level | Bathroom | 2.35 m | 2.29 m | 2.35 m x 2.29 m |
| Upper Level | Bedroom 5 | 5.2 m | 2.72 m | 5.2 m x 2.72 m |
| Upper Level | Kitchen | 2.12 m | 3.4 m | 2.12 m x 3.4 m |
| Upper Level | Sitting Room | 3.93 m | 2.67 m | 3.93 m x 2.67 m |
| Upper Level | Dining Room | 3.93 m | 2.74 m | 3.93 m x 2.74 m |
| Upper Level | Bathroom | 2.02 m | 2.63 m | 2.02 m x 2.63 m |
Utilities
| Cable | Available |
| Electricity | Available |
https://www.realtor.ca/real-estate/28976141/3371-lake-st-george-boulevard-severn-rural-severn
Contact Us
Contact us for more information
Sonya Whitmell
Salesperson
355 Bayfield Street, Unit 5, 106299 & 100088
Barrie, Ontario L4M 3C3
(705) 721-9111
(705) 721-9182
bjrothrealty.c21.ca/


