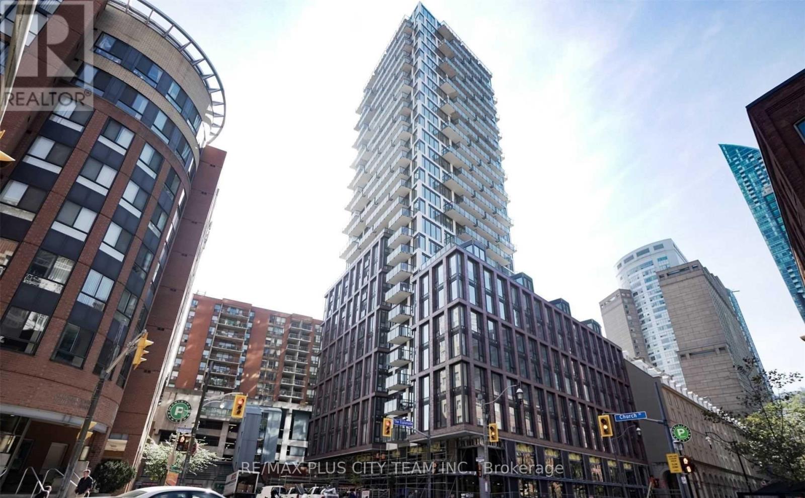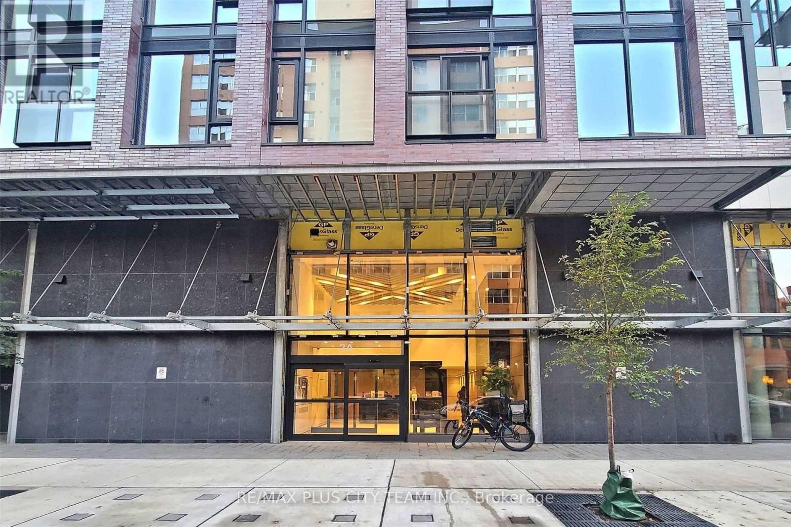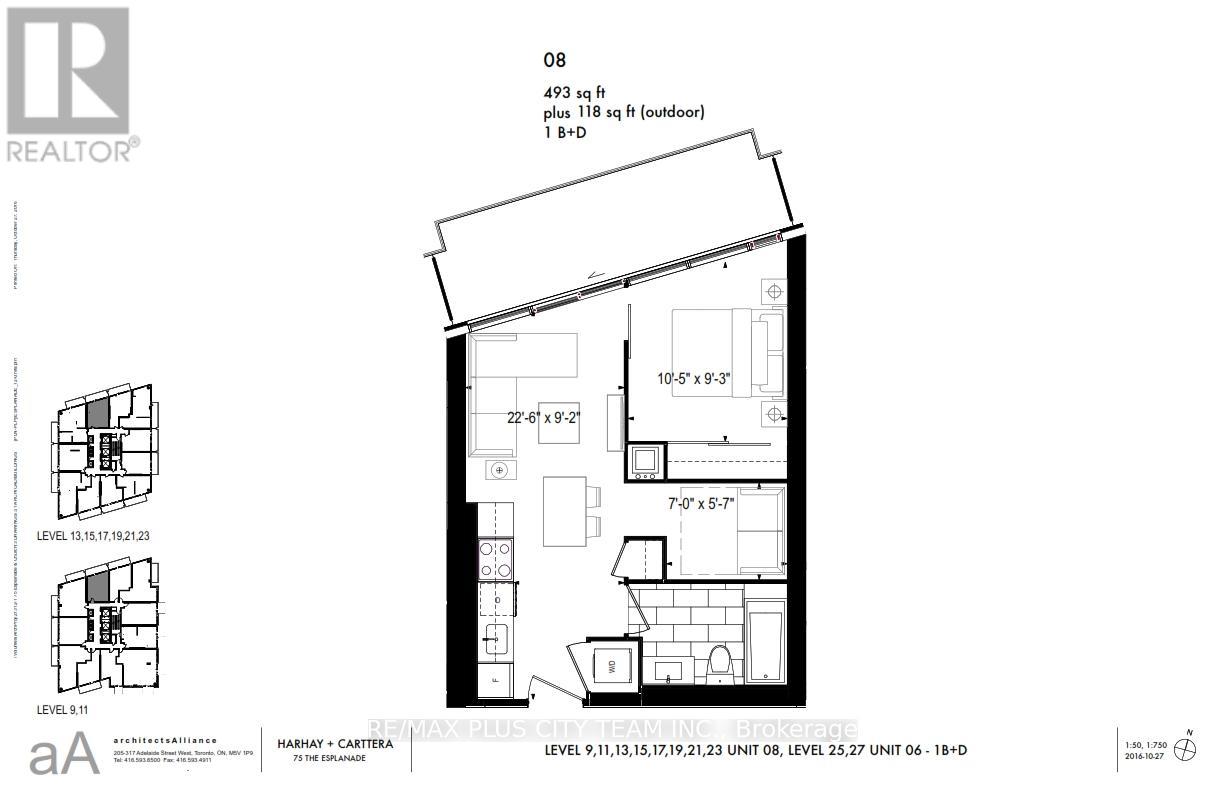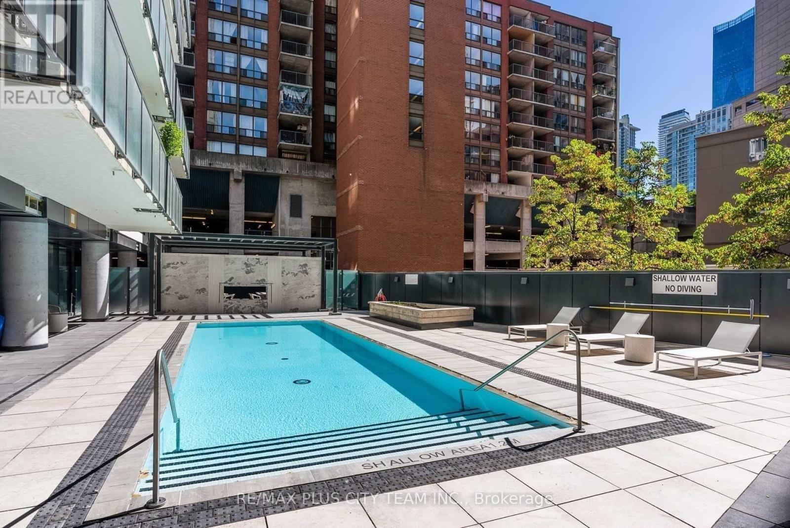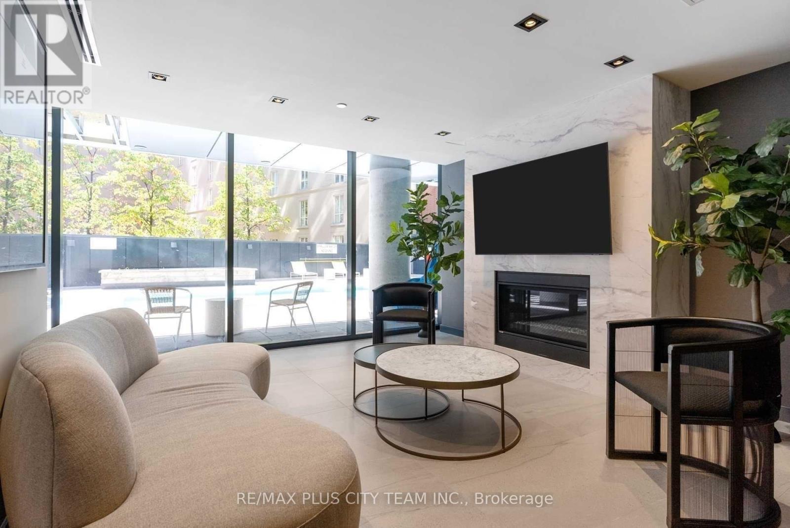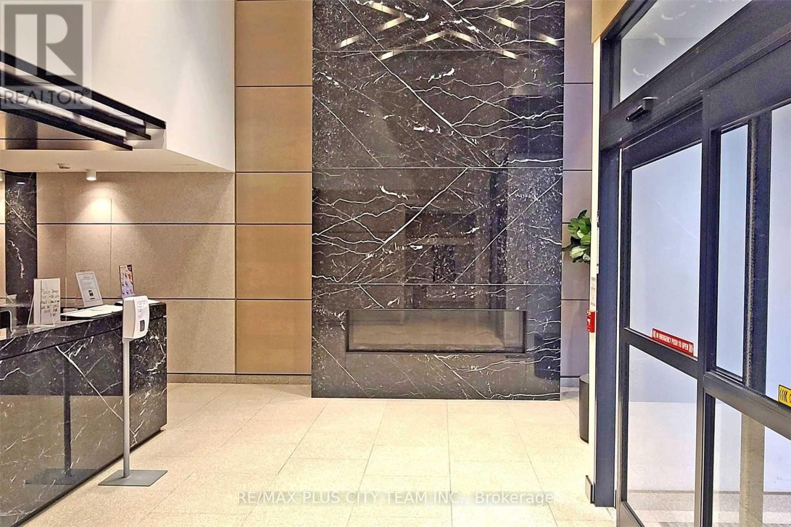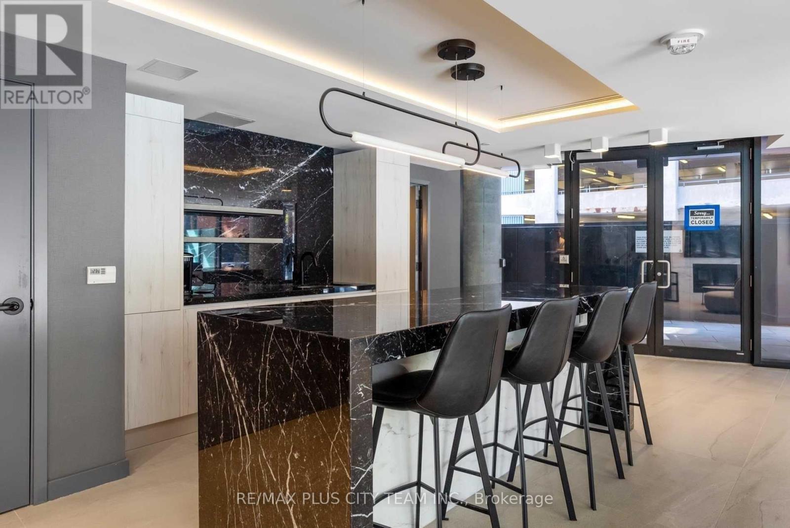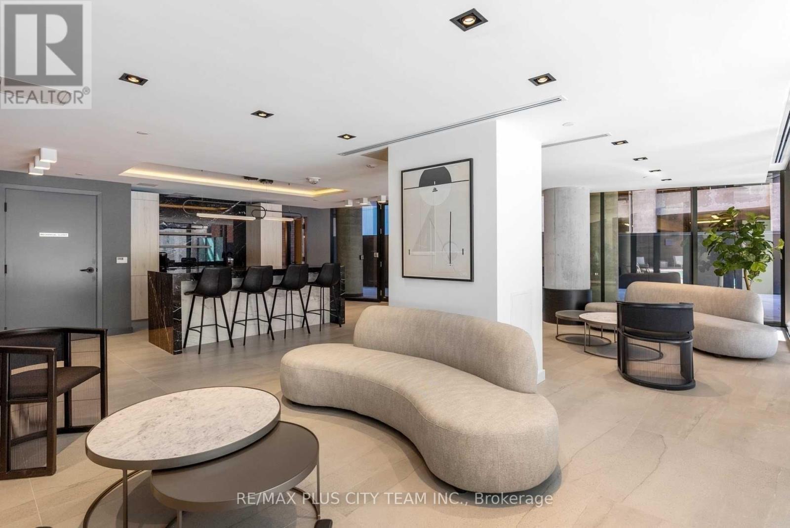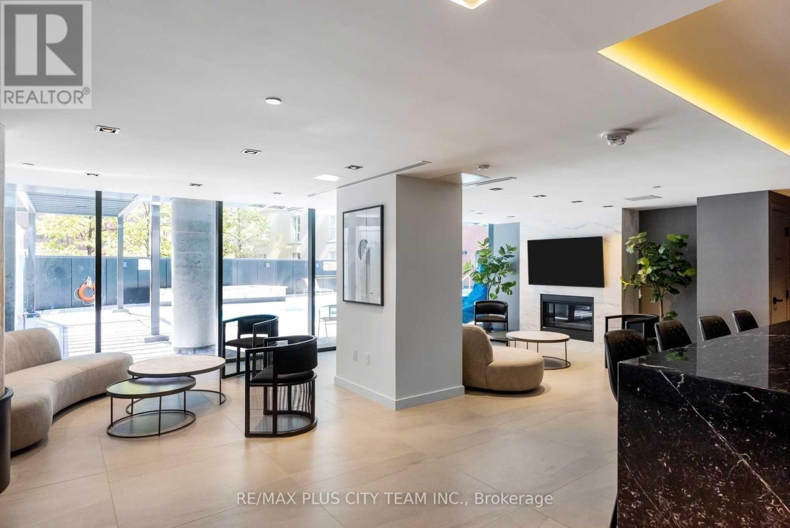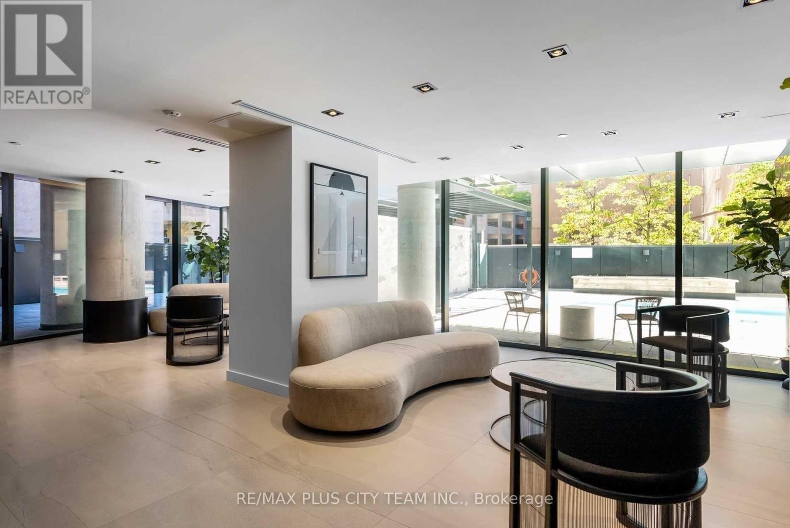1108 - 2a Church Street Toronto, Ontario M5E 0E1
$2,300 Monthly
This luxury one-bedroom plus den suite offers a sophisticated urban living experience in the heart of downtown Toronto. Featuring high-quality finishes and a thoughtfully designed open-concept layout, the space is both functional and stylish. The modern kitchen is equipped with stainless steel appliances, sleek cabinetry, and ample counter space, making it ideal for everyday living and entertaining. Expansive windows allow for plenty of natural light, complementing the clean, contemporary design. The versatile den provides the perfect space for a home office or guest area, while the spacious bedroom serves as a quiet retreat with a generous closet. Residents of the building enjoy access to premium amenities, including an outdoor pool, multi-level fitness centre, party room, and 24-hour security. Located just minutes from Union Station, TTC, the DVP and Gardiner Expressway, St. Lawrence Market, Harbourfront, and some of the city's best restaurants and entertainment options, this suite offers comfort, convenience, and lifestyle in one of Toronto's most vibrant neighbourhoods. (id:24801)
Property Details
| MLS® Number | C12456277 |
| Property Type | Single Family |
| Community Name | Waterfront Communities C8 |
| Community Features | Pet Restrictions |
| Equipment Type | Heat Pump |
| Features | Balcony |
| Rental Equipment Type | Heat Pump |
Building
| Bathroom Total | 1 |
| Bedrooms Above Ground | 1 |
| Bedrooms Below Ground | 1 |
| Bedrooms Total | 2 |
| Appliances | Dishwasher, Dryer, Microwave, Stove, Washer, Window Coverings, Refrigerator |
| Cooling Type | Central Air Conditioning |
| Exterior Finish | Wood, Concrete |
| Heating Fuel | Natural Gas |
| Heating Type | Heat Pump |
| Size Interior | 0 - 499 Ft2 |
| Type | Apartment |
Parking
| Underground | |
| Garage |
Land
| Acreage | No |
Rooms
| Level | Type | Length | Width | Dimensions |
|---|---|---|---|---|
| Flat | Living Room | 6.88 m | 2.8 m | 6.88 m x 2.8 m |
| Flat | Dining Room | 6.88 m | 2.8 m | 6.88 m x 2.8 m |
| Flat | Kitchen | 6.88 m | 2.8 m | 6.88 m x 2.8 m |
| Flat | Den | 2.13 m | 1.73 m | 2.13 m x 1.73 m |
| Flat | Bedroom | 3.2 m | 2.83 m | 3.2 m x 2.83 m |
Contact Us
Contact us for more information
Sundeep Bahl
Salesperson
www.remaxpluscity.com/
14b Harbour Street
Toronto, Ontario M5J 2Y4
(647) 259-8806
(416) 866-8806
Carlos Gonzalez
Salesperson
14b Harbour Street
Toronto, Ontario M5J 2Y4
(647) 259-8806
(416) 866-8806


