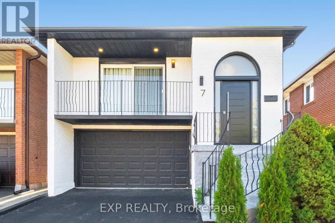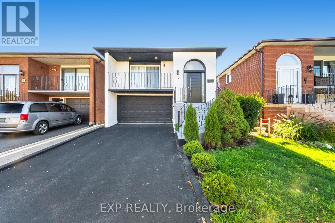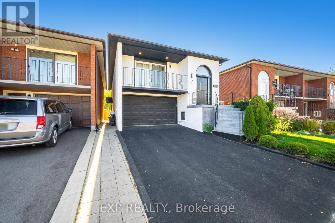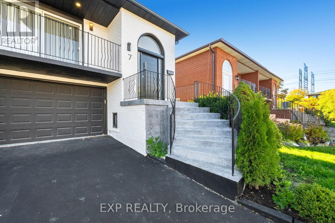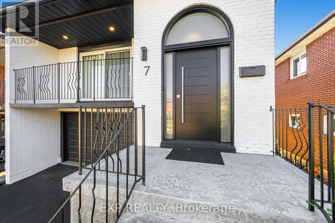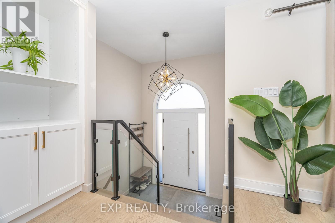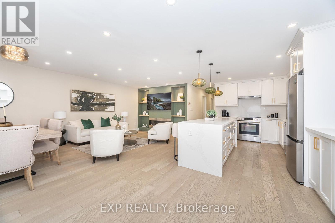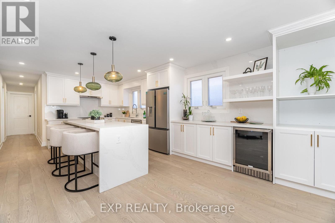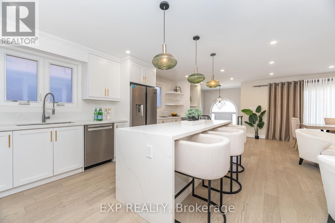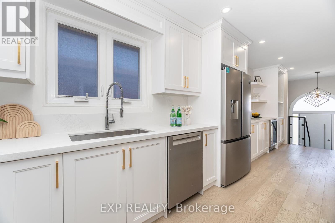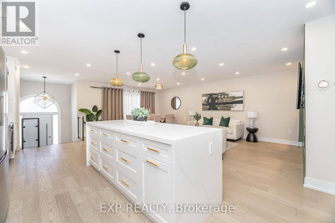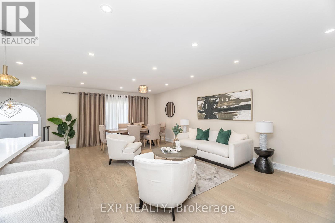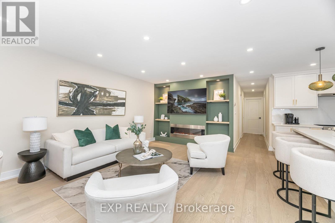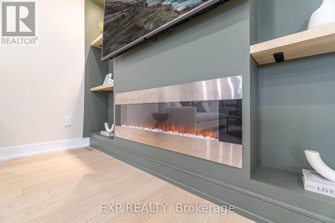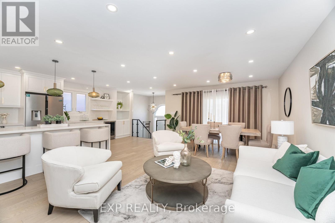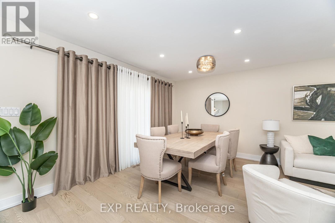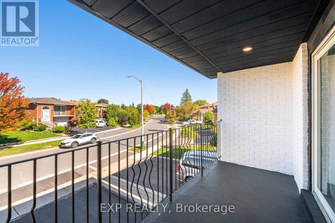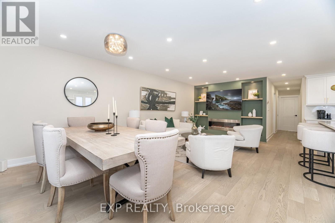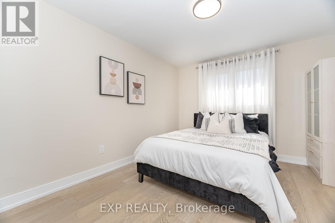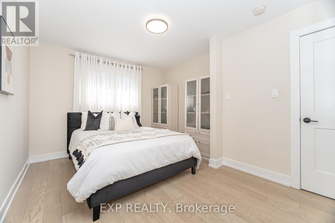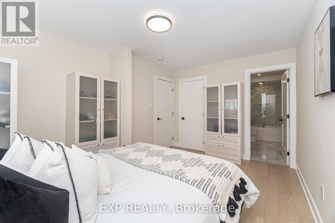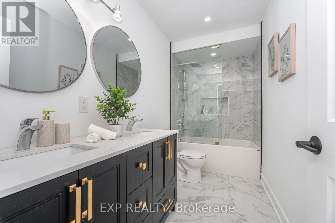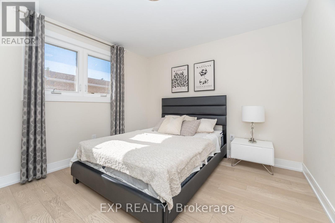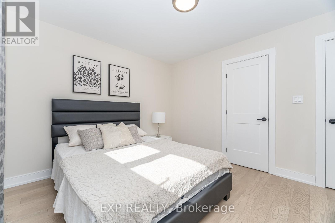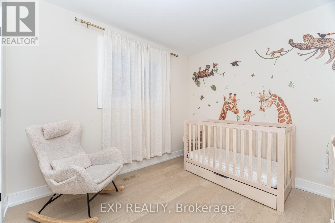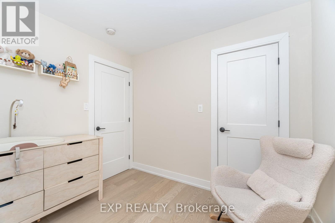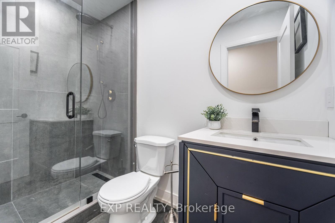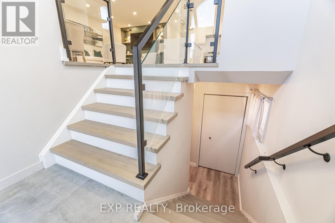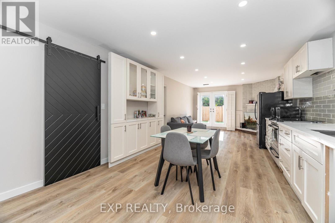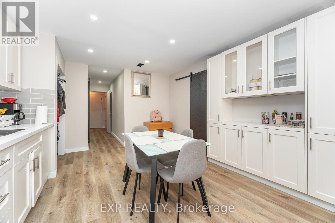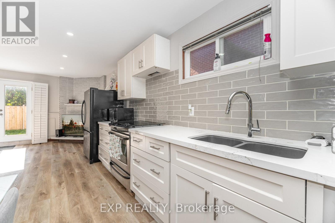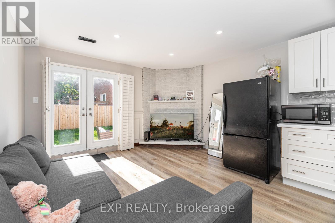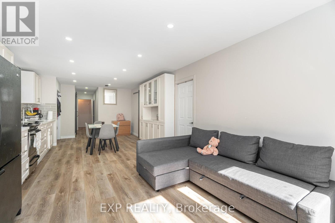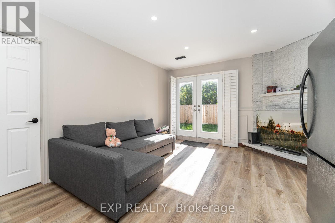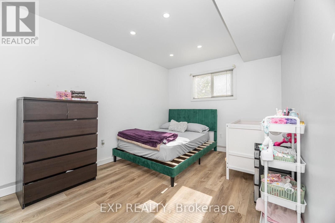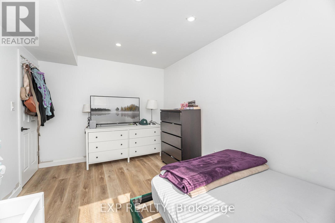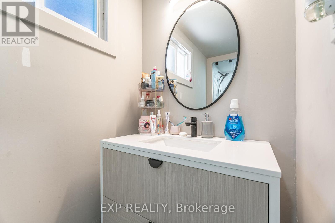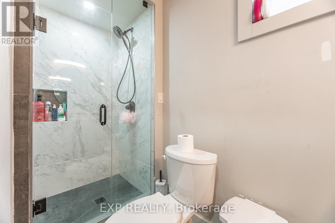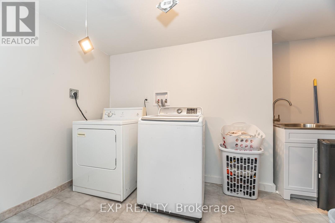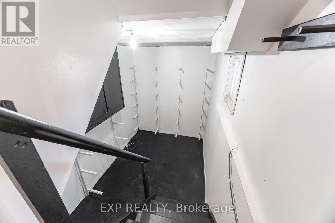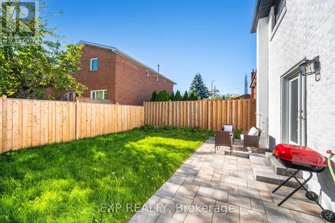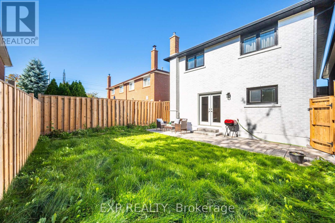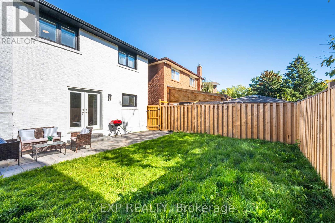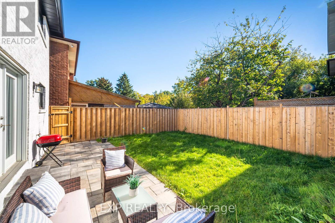7 Boyne Highlands Court Vaughan, Ontario L4K 1K4
$1,448,000
Welcome to 7 Boyne Highlands Court in Vaughan. Beautifully renovated top to bottom and freshly painted! This home features 3 bedrooms and 3 baths, an open concept and pot lights throughout. Incredibly well-maintained and brightly lit. The living room features an electric fireplace and an accent wall with built-in shelving. The modern, upgraded kitchen features stainless steel appliances, quartz countertops, custom cabinetry and an oversized island. Ample room for entertaining. Spacious primary bedroom with a 5-piece en-suite. The renovated finished basement features a barn door, pot lights, a kitchen, living space, a bedroom and a walkout to the fenced backyard. Great potential for an in-law suite or rental opportunity. New interlocking in backyard. New floors, stairs, kitchen, pot lights and bathrooms. Fantastic location close to HWY 407, parks, restaurants, and all amenities. A great neighbourhood for you and your family. (id:24801)
Property Details
| MLS® Number | N12456254 |
| Property Type | Single Family |
| Community Name | Concord |
| Equipment Type | Water Heater |
| Features | Carpet Free, In-law Suite |
| Parking Space Total | 2 |
| Rental Equipment Type | Water Heater |
Building
| Bathroom Total | 3 |
| Bedrooms Above Ground | 3 |
| Bedrooms Below Ground | 1 |
| Bedrooms Total | 4 |
| Age | 31 To 50 Years |
| Amenities | Fireplace(s) |
| Appliances | Dishwasher, Stove, Window Coverings, Wine Fridge, Refrigerator |
| Architectural Style | Raised Bungalow |
| Basement Development | Finished |
| Basement Features | Walk Out |
| Basement Type | N/a (finished) |
| Construction Style Attachment | Detached |
| Cooling Type | Central Air Conditioning |
| Exterior Finish | Brick |
| Fireplace Present | Yes |
| Fireplace Total | 1 |
| Flooring Type | Laminate |
| Foundation Type | Block |
| Heating Fuel | Natural Gas |
| Heating Type | Forced Air |
| Stories Total | 1 |
| Size Interior | 2,000 - 2,500 Ft2 |
| Type | House |
| Utility Water | Municipal Water |
Parking
| Garage |
Land
| Acreage | No |
| Sewer | Sanitary Sewer |
| Size Depth | 99 Ft ,6 In |
| Size Frontage | 30 Ft ,3 In |
| Size Irregular | 30.3 X 99.5 Ft |
| Size Total Text | 30.3 X 99.5 Ft |
Rooms
| Level | Type | Length | Width | Dimensions |
|---|---|---|---|---|
| Lower Level | Recreational, Games Room | 8.4 m | 3.96 m | 8.4 m x 3.96 m |
| Lower Level | Kitchen | 5.9 m | 2.5 m | 5.9 m x 2.5 m |
| Lower Level | Laundry Room | 3.1 m | 3 m | 3.1 m x 3 m |
| Main Level | Living Room | 4.78 m | 3.63 m | 4.78 m x 3.63 m |
| Main Level | Dining Room | 3.35 m | 2.9 m | 3.35 m x 2.9 m |
| Main Level | Kitchen | 5.9 m | 3.85 m | 5.9 m x 3.85 m |
| Main Level | Primary Bedroom | 3.85 m | 3.25 m | 3.85 m x 3.25 m |
| Main Level | Bedroom 2 | 4.28 m | 2.92 m | 4.28 m x 2.92 m |
| Main Level | Bedroom 3 | 2.93 m | 2.78 m | 2.93 m x 2.78 m |
https://www.realtor.ca/real-estate/28976437/7-boyne-highlands-court-vaughan-concord-concord
Contact Us
Contact us for more information
Richard Duggal
Salesperson
(866) 530-7737
4711 Yonge St 10th Flr, 106430
Toronto, Ontario M2N 6K8
(866) 530-7737
Chanelle Duggal
Salesperson
4711 Yonge St 10th Flr, 106430
Toronto, Ontario M2N 6K8
(866) 530-7737


