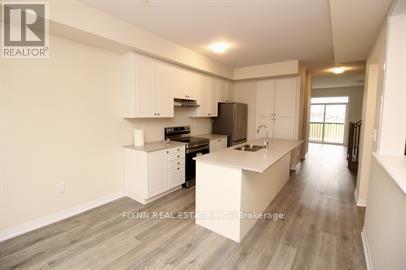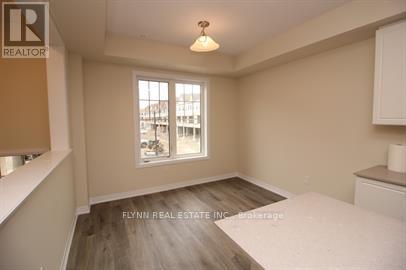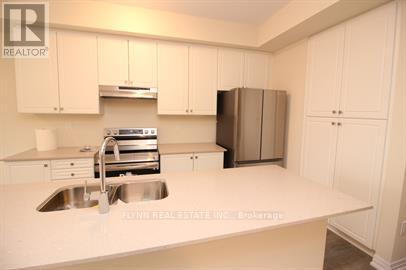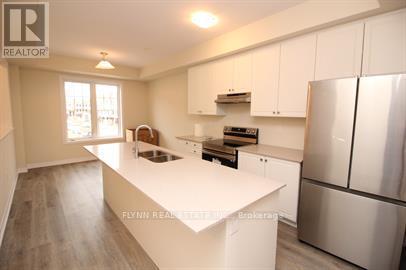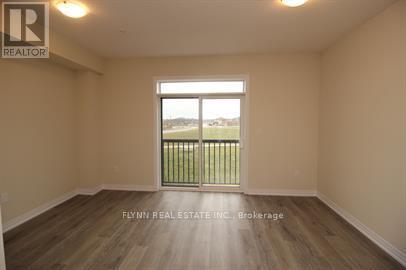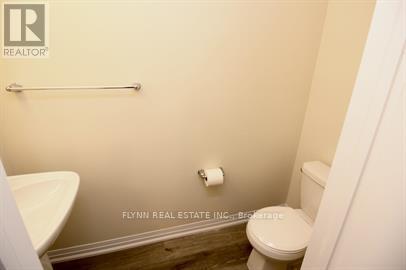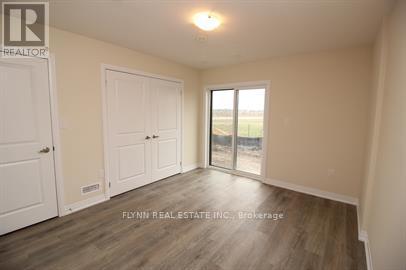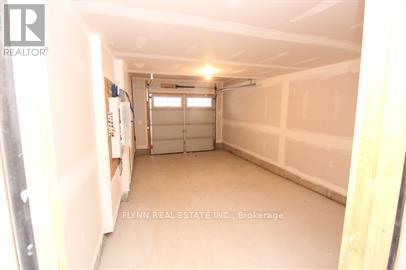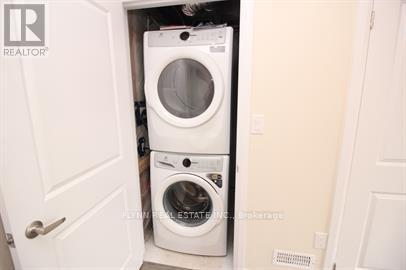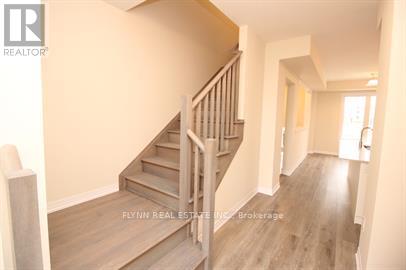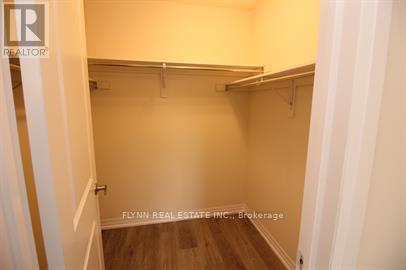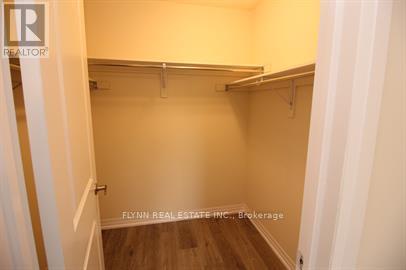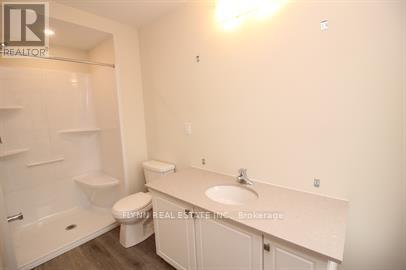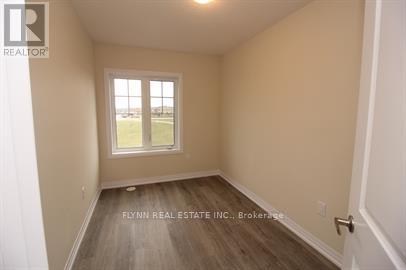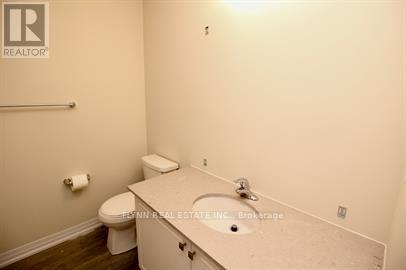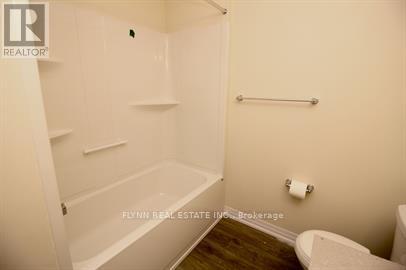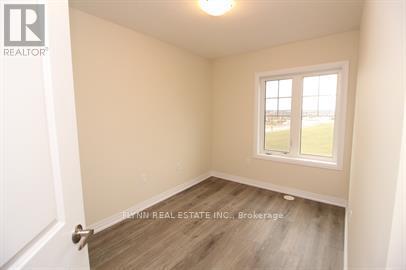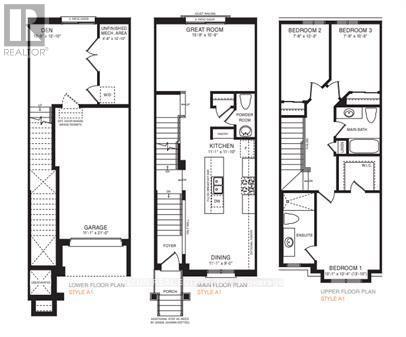23 - 185 Bedrock Drive Hamilton, Ontario L8J 0M5
$2,700 Monthly
Located in the desirable Empire Lush community on the Stoney Creek Mountain, this well-kept townhome offers a perfect blend of modern comfort and convenience. The home features three bedrooms and two-and-a-half bathrooms, including a bright open-concept kitchen and dining area with newer appliances fridge, stove, dishwasher, washer, and dryer and plenty of natural light and cupboard space. The lower-level recreation room provides extra living space with a walk-out to the backyard and a man door from the single-car garage, along with a single-wide driveway for additional parking.Ideally situated near Rymal Road East and Upper Centennial Parkway, the home provides quick access to major amenities such as Walmart, Fortinos, and the Stoney Creek SmartCentre, as well as popular dining options and fitness facilities. Outdoor enthusiasts will appreciate being just minutes from Felker's Falls Conservation Area, Valley Park Community Centre, and several walking trails and parks. With easy access to the Red Hill Valley Parkway and Lincoln M. Alexander Parkway, commuting to downtown Hamilton, the QEW, or the Niagara region is seamless. (id:24801)
Property Details
| MLS® Number | X12456223 |
| Property Type | Single Family |
| Community Name | Stoney Creek Mountain |
| Features | In Suite Laundry |
| Parking Space Total | 2 |
Building
| Bathroom Total | 3 |
| Bedrooms Above Ground | 3 |
| Bedrooms Total | 3 |
| Age | New Building |
| Basement Development | Unfinished |
| Basement Type | N/a (unfinished) |
| Construction Style Attachment | Attached |
| Cooling Type | Central Air Conditioning |
| Exterior Finish | Stone |
| Foundation Type | Concrete |
| Half Bath Total | 1 |
| Heating Fuel | Natural Gas |
| Heating Type | Forced Air |
| Stories Total | 3 |
| Size Interior | 1,500 - 2,000 Ft2 |
| Type | Row / Townhouse |
| Utility Water | Municipal Water |
Parking
| Attached Garage | |
| Garage |
Land
| Acreage | No |
| Sewer | Sanitary Sewer |
Rooms
| Level | Type | Length | Width | Dimensions |
|---|---|---|---|---|
| Second Level | Bedroom | 2.34 m | 3.76 m | 2.34 m x 3.76 m |
| Second Level | Bedroom | 2.36 m | 3.28 m | 2.36 m x 3.28 m |
| Second Level | Bathroom | Measurements not available | ||
| Second Level | Bathroom | Measurements not available | ||
| Second Level | Bedroom | 3.07 m | 3.76 m | 3.07 m x 3.76 m |
| Main Level | Den | 3.28 m | 3.91 m | 3.28 m x 3.91 m |
| Main Level | Laundry Room | Measurements not available | ||
| Main Level | Great Room | 4.8 m | 3.28 m | 4.8 m x 3.28 m |
| Main Level | Kitchen | 3.38 m | 3.61 m | 3.38 m x 3.61 m |
| Main Level | Dining Room | 3.38 m | 2.74 m | 3.38 m x 2.74 m |
| Main Level | Bathroom | Measurements not available |
Contact Us
Contact us for more information
Jon Flynn
Broker of Record
flynnrealestateinc.com/
twitter.com/JonFlynnREstats
6314 Armstrong Drive
Niagara Falls, Ontario L2H 2G4
(888) 983-5966
(888) 983-5966
www.flynnrealestateinc.com/


