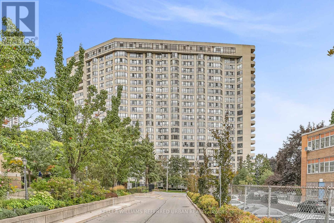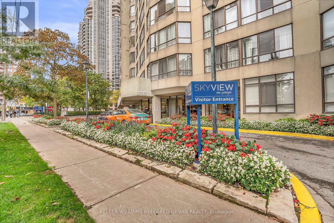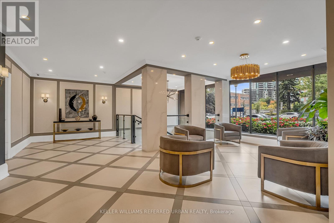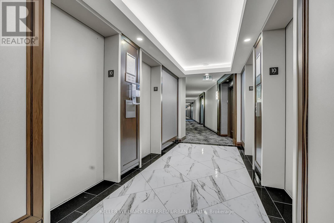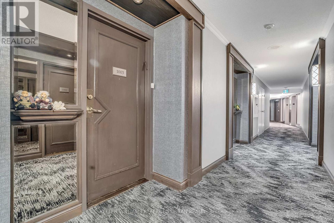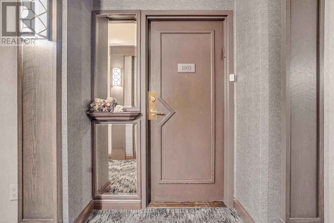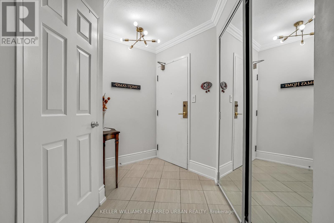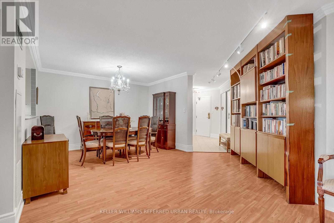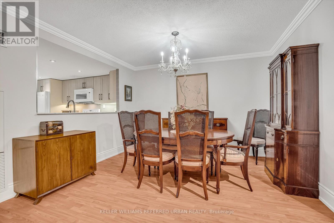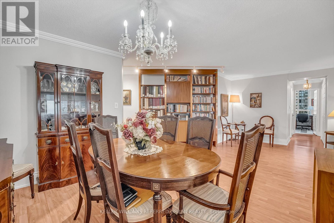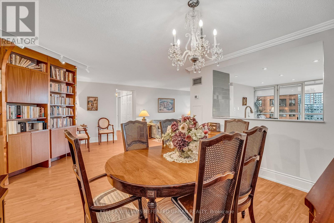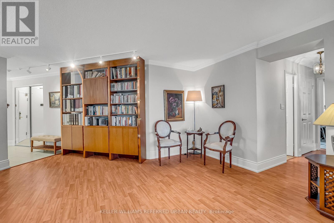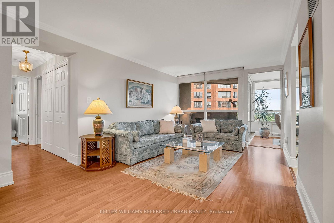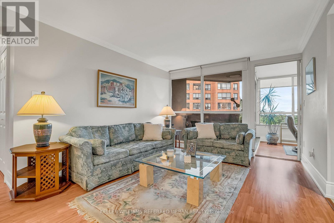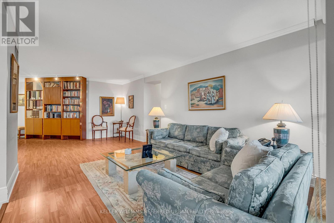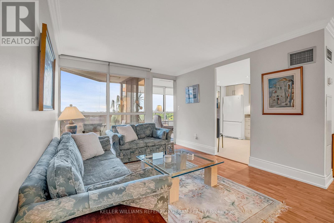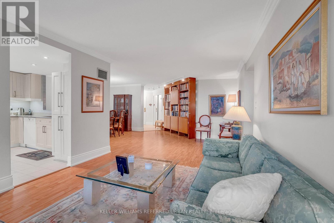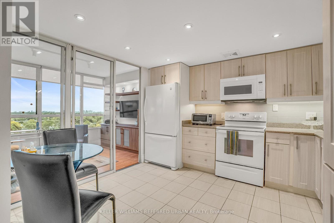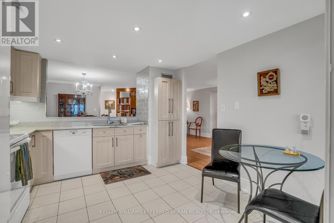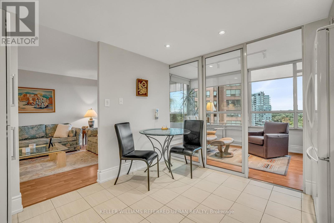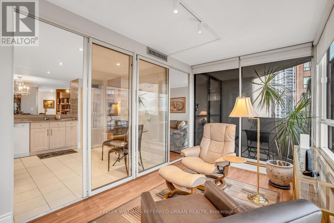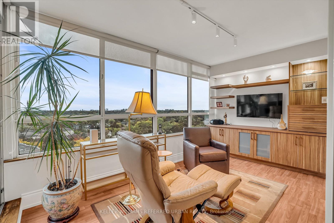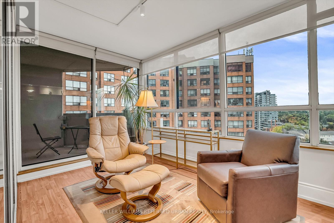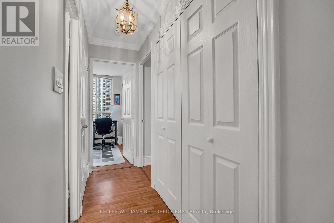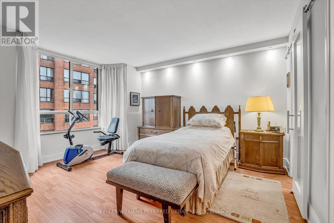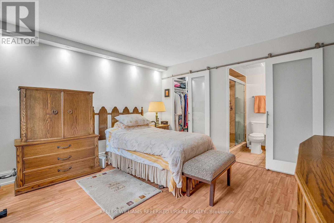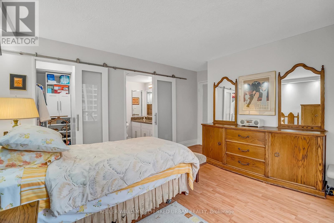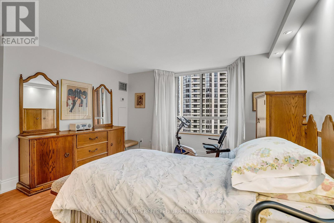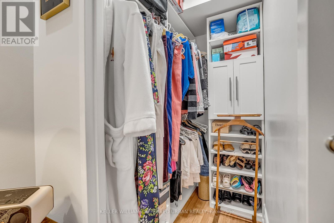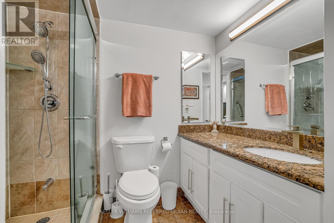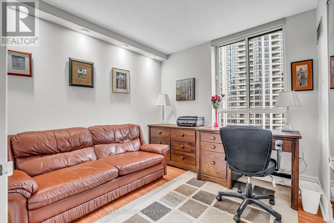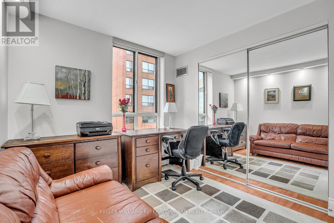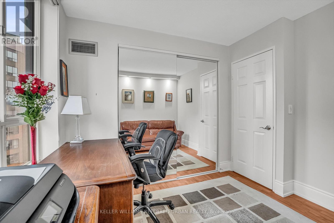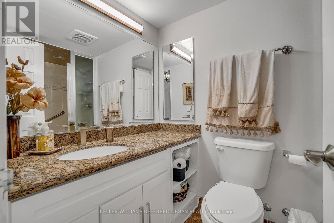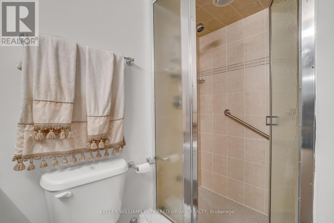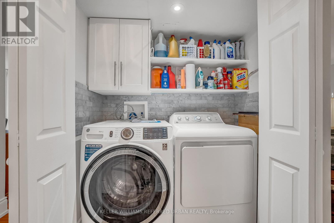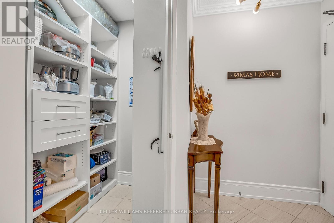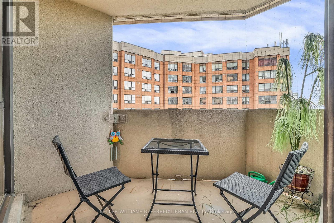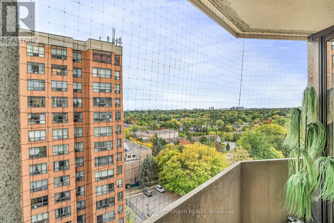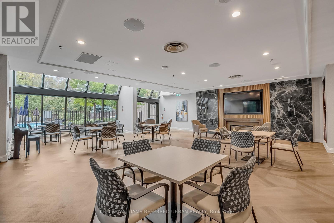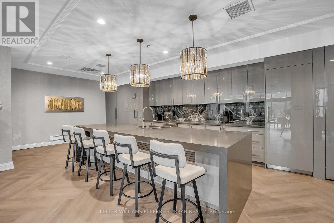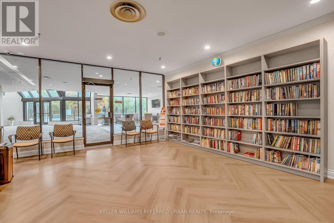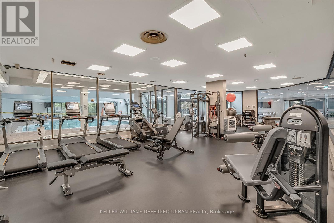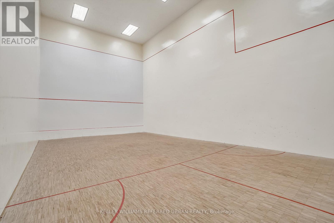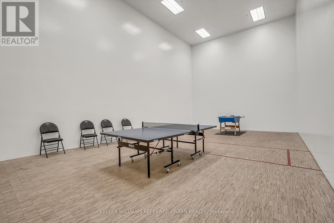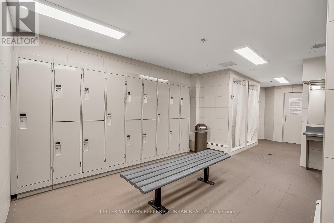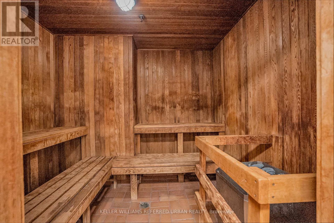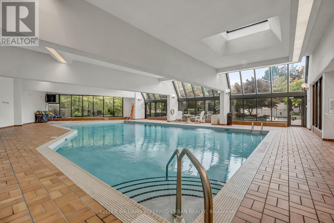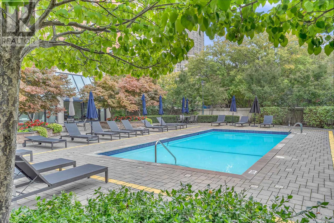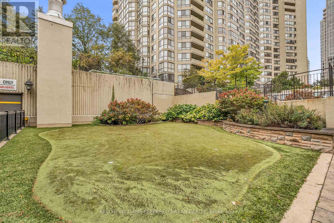1003 - 5444 Yonge Street Toronto, Ontario M5E 0A5
$3,500 Monthly
Welcome to Suite 1003 at 5444 Yonge Street. A spacious 2+1 bedroom, 2 bathroom home offering 1302 Sq. Ft. of comfortable living in the heart of North York. Perfect for those seeking generous space in a convenient, well-managed building, this bright and functional suite features an open living and dining area with large windows and great natural light. The kitchen offers plenty of room for cooking and everyday meals, while the versatile den can easily serve as a home office or guest space. Whether you're transitioning from a detached home or upgrading from a smaller condo, this spacious suite offers the perfect blend of function, comfort, and design. Located just steps from Yonge & Finch, the building provides the ideal balance of urban vibrancy and residential calm. Residents enjoy a full range of amenities, including indoor and outdoor pools, a fitness centre, tennis, squash & pickleball courts, billiards, BBQ area, walking paths, guest suites, visitor parking, concierge, and 24-hour security. (id:24801)
Property Details
| MLS® Number | C12456371 |
| Property Type | Single Family |
| Community Name | Willowdale West |
| Amenities Near By | Park, Public Transit |
| Community Features | Pet Restrictions, School Bus |
| Features | Balcony |
| Pool Type | Indoor Pool, Outdoor Pool |
| Structure | Patio(s) |
Building
| Bathroom Total | 2 |
| Bedrooms Above Ground | 2 |
| Bedrooms Below Ground | 1 |
| Bedrooms Total | 3 |
| Age | 31 To 50 Years |
| Amenities | Security/concierge, Exercise Centre, Party Room |
| Appliances | Barbeque, Dishwasher, Dryer, Stove, Washer, Window Coverings, Refrigerator |
| Cooling Type | Central Air Conditioning |
| Exterior Finish | Brick |
| Fire Protection | Controlled Entry |
| Flooring Type | Hardwood, Ceramic |
| Foundation Type | Brick |
| Heating Fuel | Natural Gas |
| Heating Type | Forced Air |
| Size Interior | 1,200 - 1,399 Ft2 |
| Type | Apartment |
Parking
| Underground | |
| Garage |
Land
| Acreage | No |
| Land Amenities | Park, Public Transit |
| Landscape Features | Landscaped |
Rooms
| Level | Type | Length | Width | Dimensions |
|---|---|---|---|---|
| Main Level | Living Room | Measurements not available | ||
| Main Level | Dining Room | Measurements not available | ||
| Main Level | Kitchen | Measurements not available | ||
| Main Level | Primary Bedroom | Measurements not available | ||
| Main Level | Bedroom 2 | Measurements not available | ||
| Main Level | Solarium | Measurements not available |
Contact Us
Contact us for more information
Angelina Faida Touati
Salesperson
www.angelinatouati.com/
156 Duncan Mill Rd Unit 1
Toronto, Ontario M3B 3N2
(416) 572-1016
(416) 572-1017
www.whykwru.ca/


