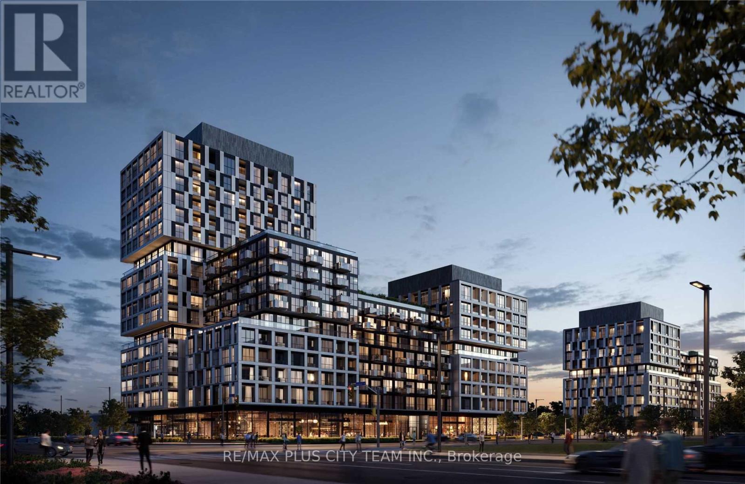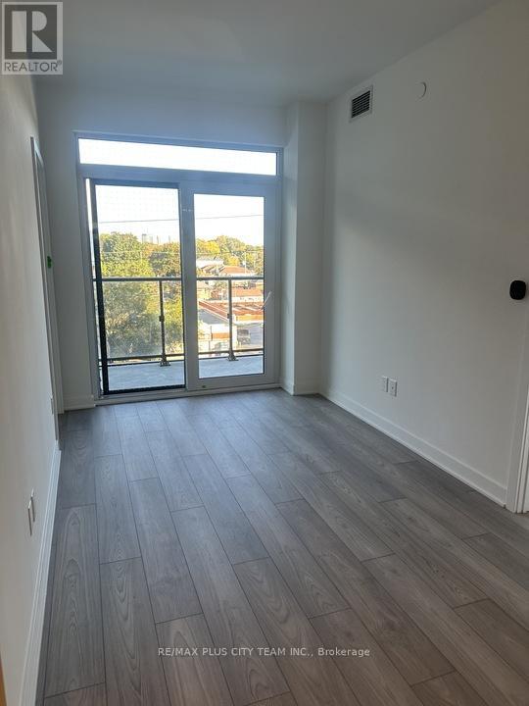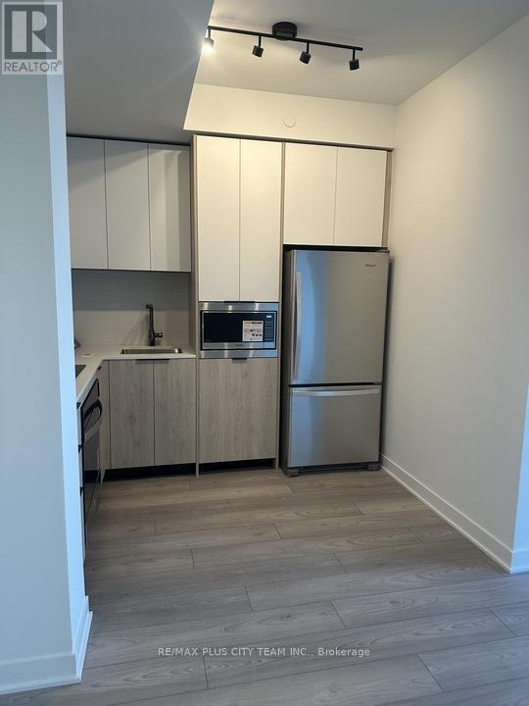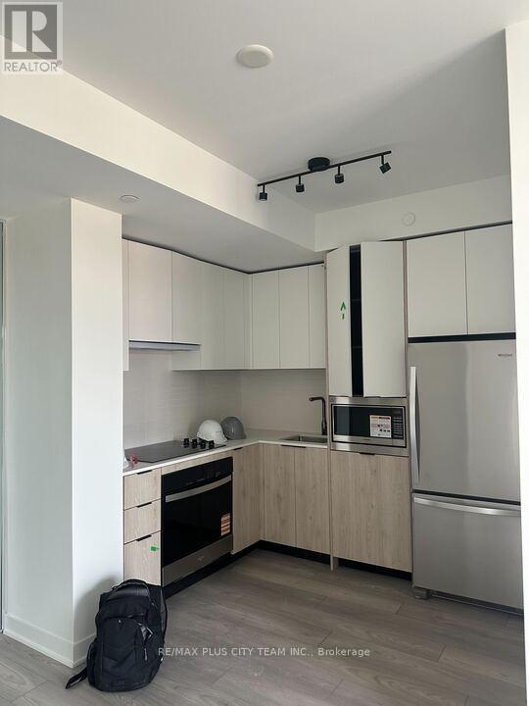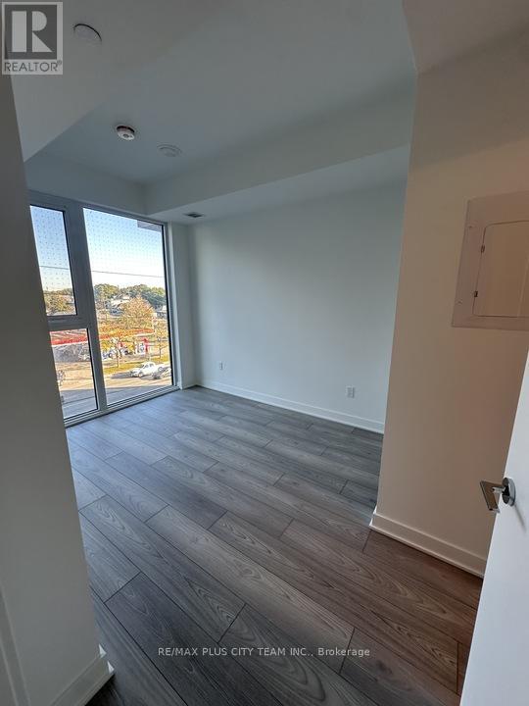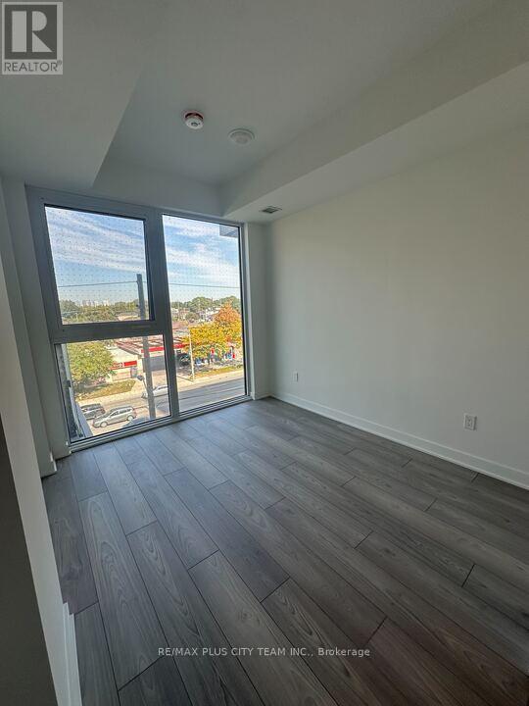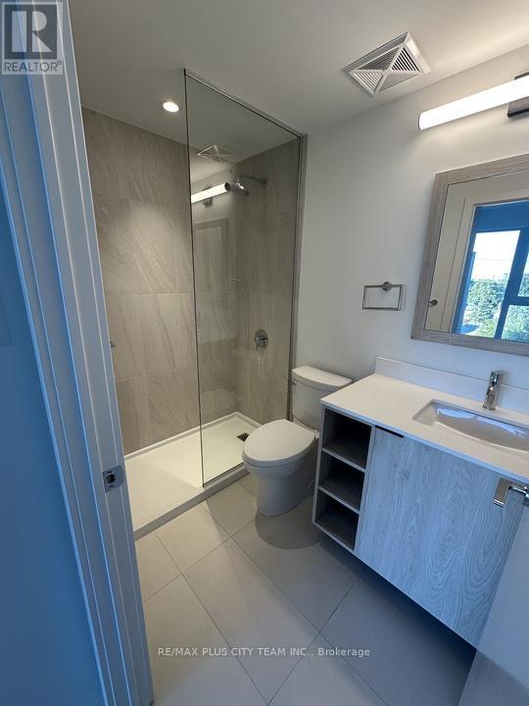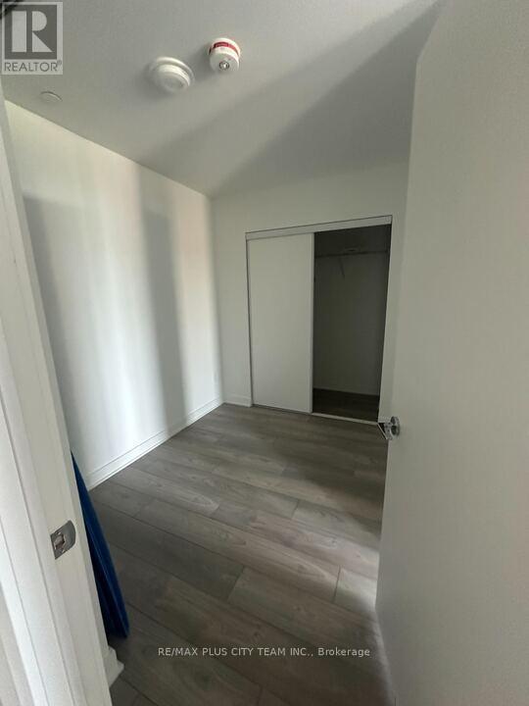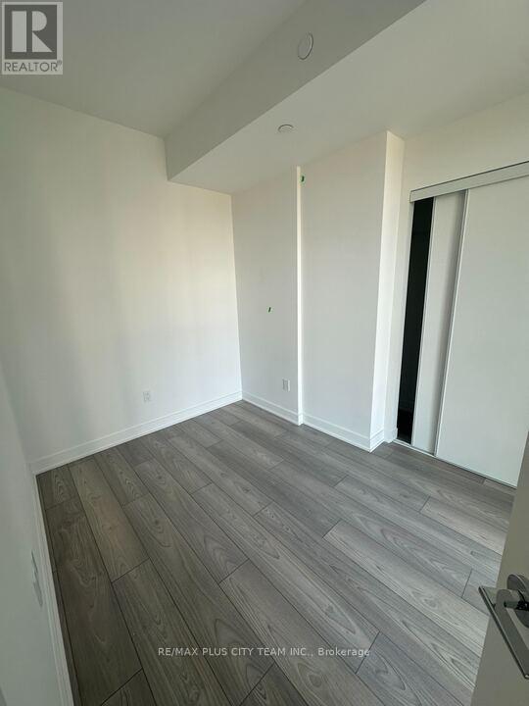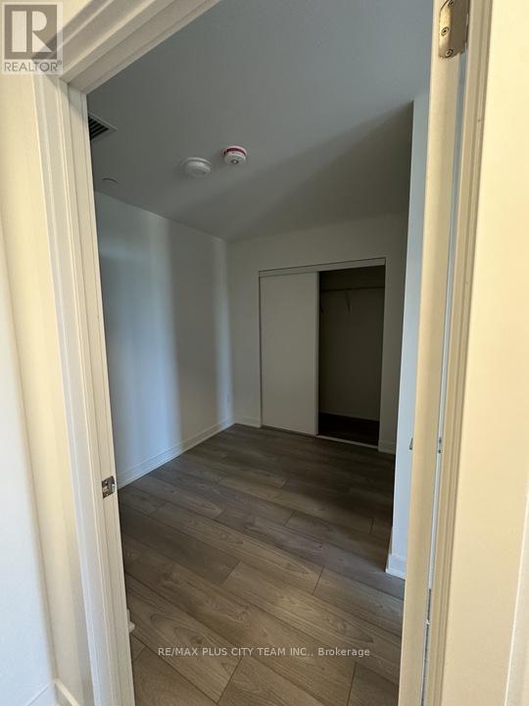302 - 1007 The Queensway Toronto, Ontario M8Z 0C6
$2,950 Monthly
Welcome to this brand new 3-bedroom, 2-bathroom suite at Verge Condos, a modern residence thoughtfully developed by RioCan Living in the vibrant South Etobicoke community. This stunning unit offers a smart and spacious layout, ideal for families or professionals seeking comfort and convenience in a contemporary setting. The open-concept living and dining area is bright and inviting, with a modern kitchen featuring full-sized appliances and quality finishes throughout. Each bedroom is generously sized, with the primary suite offering a private 3-piece ensuite and ample closet space. The additional two bedrooms are perfect for children, guests, or home office use. Enjoy outdoor living on your private balcony, a peaceful space to relax and unwind. Situated close to transit, major highways, shops, restaurants, and everyday amenities, this location provides seamless access to all that Toronto has to offer. Be the first to live in this beautifully designed home that combines function, style, and location. (id:24801)
Property Details
| MLS® Number | W12456323 |
| Property Type | Single Family |
| Neigbourhood | The Queensway |
| Community Name | Islington-City Centre West |
| Community Features | Pet Restrictions |
| Features | Balcony, Carpet Free |
| Parking Space Total | 1 |
Building
| Bathroom Total | 2 |
| Bedrooms Above Ground | 3 |
| Bedrooms Total | 3 |
| Amenities | Storage - Locker |
| Appliances | Dryer, Microwave, Oven, Stove, Washer, Refrigerator |
| Cooling Type | Central Air Conditioning |
| Exterior Finish | Concrete |
| Flooring Type | Laminate |
| Heating Fuel | Natural Gas |
| Heating Type | Forced Air |
| Size Interior | 700 - 799 Ft2 |
| Type | Apartment |
Parking
| Underground | |
| Garage |
Land
| Acreage | No |
Rooms
| Level | Type | Length | Width | Dimensions |
|---|---|---|---|---|
| Flat | Living Room | 2.46 m | 3.51 m | 2.46 m x 3.51 m |
| Flat | Dining Room | 4.44 m | 2.69 m | 4.44 m x 2.69 m |
| Flat | Kitchen | 4.44 m | 2.69 m | 4.44 m x 2.69 m |
| Flat | Primary Bedroom | 2.87 m | 2.84 m | 2.87 m x 2.84 m |
| Flat | Bedroom 2 | 2.54 m | 3.4 m | 2.54 m x 3.4 m |
| Flat | Bedroom 3 | 2.29 m | 2.67 m | 2.29 m x 2.67 m |
Contact Us
Contact us for more information
Sundeep Bahl
Salesperson
www.remaxpluscity.com/
14b Harbour Street
Toronto, Ontario M5J 2Y4
(647) 259-8806
(416) 866-8806
Akshay Augusto Sehgal
Salesperson
14b Harbour Street
Toronto, Ontario M5J 2Y4
(647) 259-8806
(416) 866-8806


