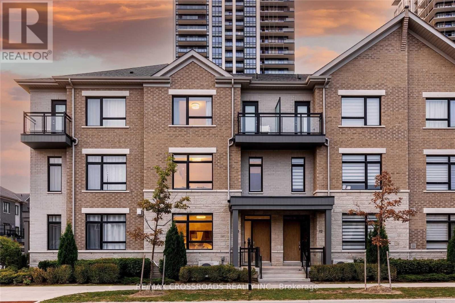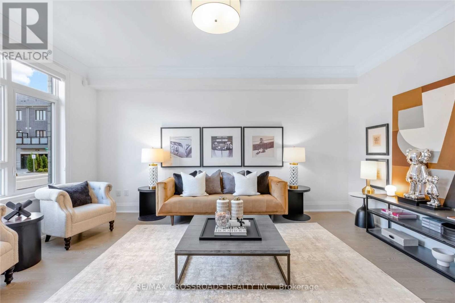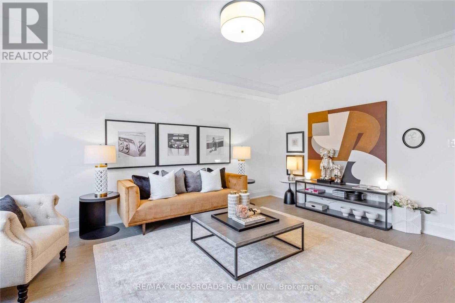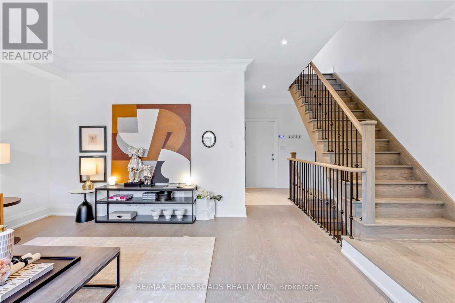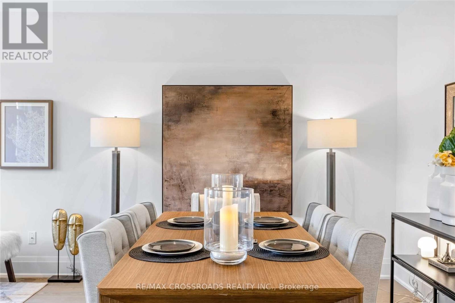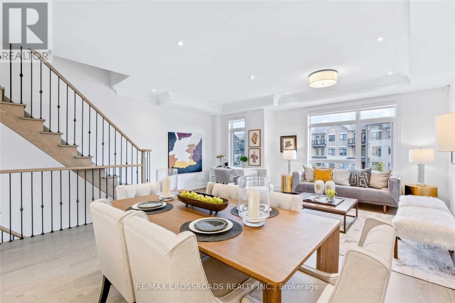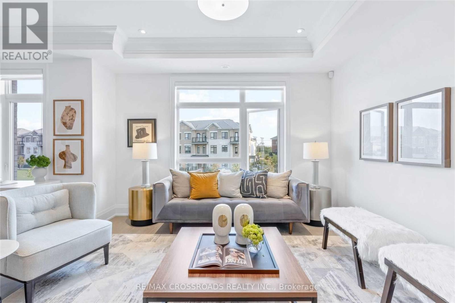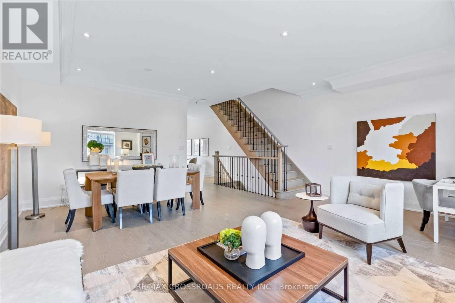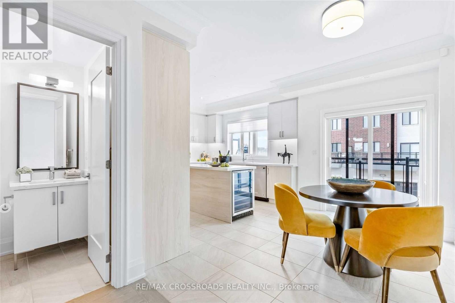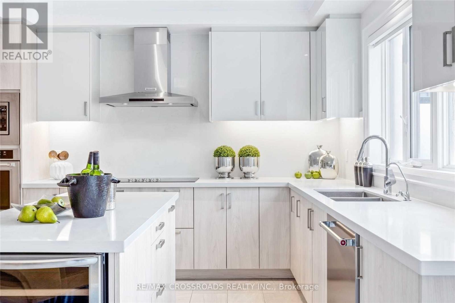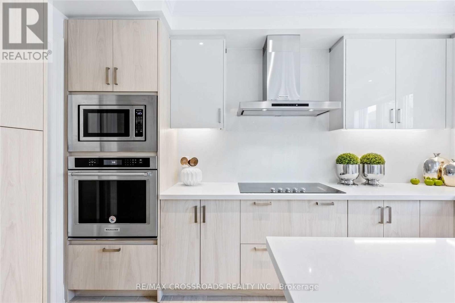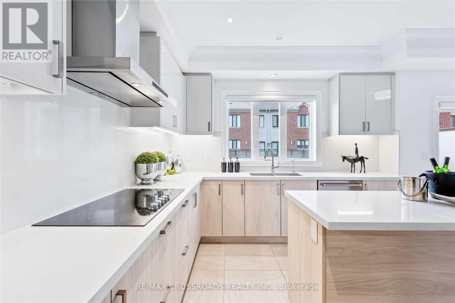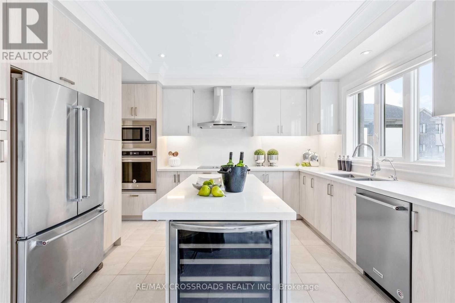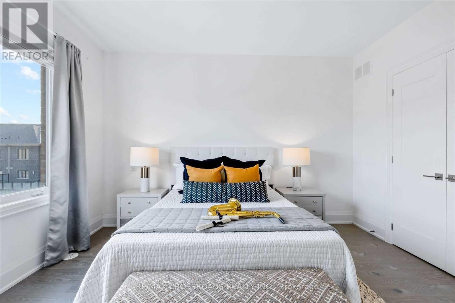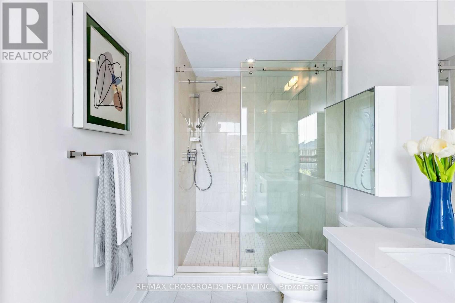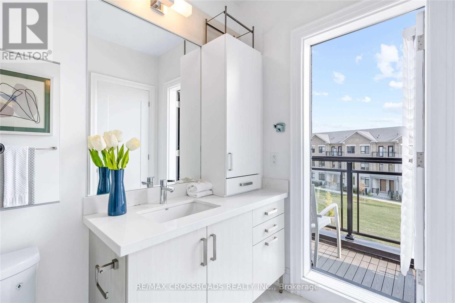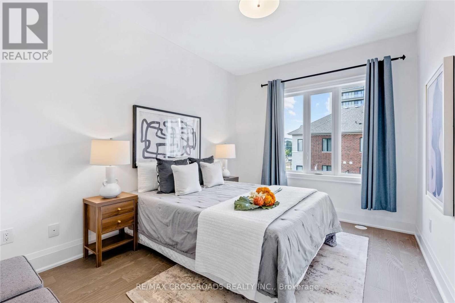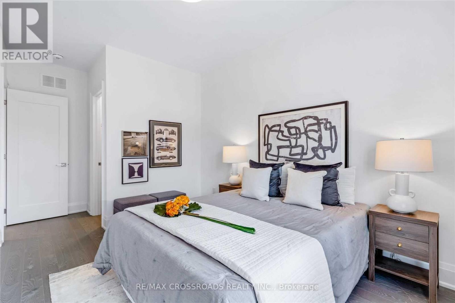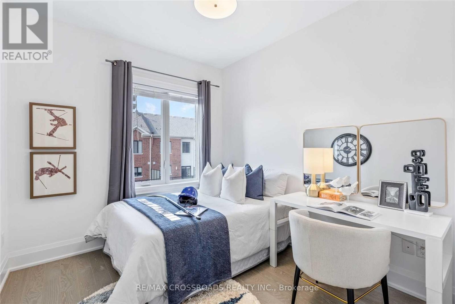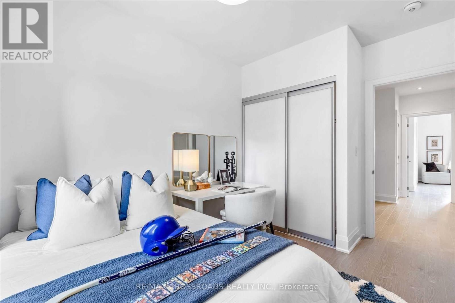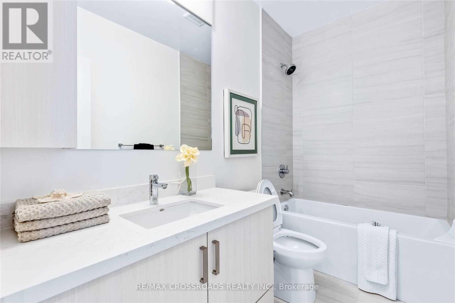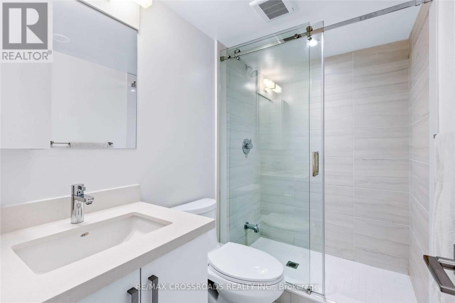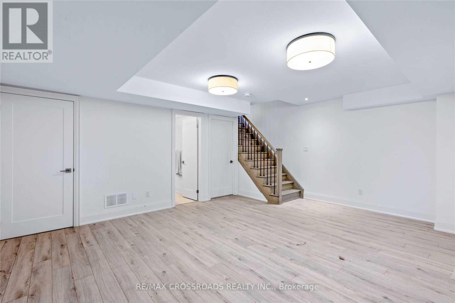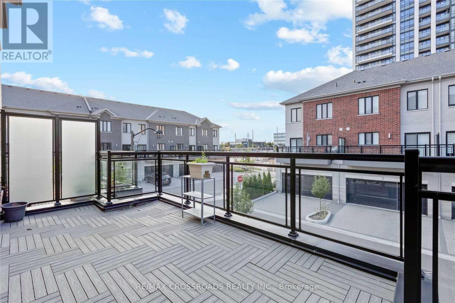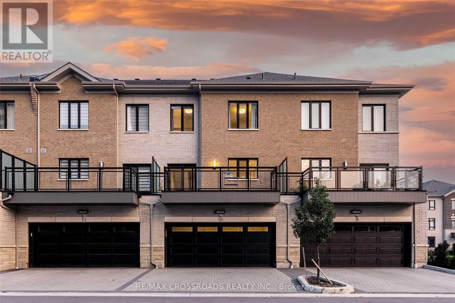10 Active Road Markham, Ontario L3T 0G2
$4,500 Monthly
Experience elevated living in this executive Townhouse in coveted Commerce Valley, Markham a turnkey, luxury residence with over $200,000 in premium upgrades and a coveted park view. Thoughtfully designed for modern entertaining, the heart of the home is a contemporary chefs kitchen featuring a large island, quartz countertops and matching backsplash, integrated wine fridge and high-end appliances. An expansive terrace with a gas BBQ line creates seamless indoor-outdoor flow for dining and relaxing. Elegant 9' smooth ceilings, pot lights throughout, and crown moulding set a refined tone on every level. The main living areas are bright and airy, appointed with premium finishes. The generous master retreat is a private sanctuary with a walk-out to a balcony and a beautifully appointed 3-piece ensuite. Additional living space is provided by a fully finished basement ideal for a media room, home office, or gym. This exceptional townhouse combines style, function and location: steps to shopping, restaurants, parks, top schools and transit, granting both convenience and lifestyle. Meticulously upgraded and move-in ready, this property is perfect for discerning tenants seeking luxury and a serene park outlook in one of Markham's most desirable neighborhoods. Schedule your private showing today exceptional home in Commerce Valley won't last long. (id:24801)
Property Details
| MLS® Number | N12456864 |
| Property Type | Single Family |
| Community Name | Commerce Valley |
| Community Features | Pets Not Allowed |
| Features | Balcony |
| Parking Space Total | 4 |
Building
| Bathroom Total | 5 |
| Bedrooms Above Ground | 3 |
| Bedrooms Below Ground | 1 |
| Bedrooms Total | 4 |
| Amenities | Storage - Locker |
| Appliances | Garage Door Opener Remote(s), Water Softener |
| Basement Development | Finished |
| Basement Type | N/a (finished) |
| Cooling Type | Central Air Conditioning |
| Exterior Finish | Concrete |
| Flooring Type | Hardwood, Tile, Laminate |
| Half Bath Total | 1 |
| Heating Fuel | Natural Gas |
| Heating Type | Forced Air |
| Stories Total | 3 |
| Size Interior | 2,000 - 2,249 Ft2 |
| Type | Row / Townhouse |
Parking
| Attached Garage | |
| Garage |
Land
| Acreage | No |
Rooms
| Level | Type | Length | Width | Dimensions |
|---|---|---|---|---|
| Second Level | Kitchen | 3.9 m | 3.45 m | 3.9 m x 3.45 m |
| Second Level | Living Room | 5.6 m | 3.7 m | 5.6 m x 3.7 m |
| Second Level | Dining Room | 3.4 m | 2.6 m | 3.4 m x 2.6 m |
| Second Level | Eating Area | 3.55 m | 2.3 m | 3.55 m x 2.3 m |
| Third Level | Bedroom 3 | 3.7 m | 2.7 m | 3.7 m x 2.7 m |
| Third Level | Bedroom 2 | 3.8 m | 2.75 m | 3.8 m x 2.75 m |
| Third Level | Primary Bedroom | 4 m | 3.65 m | 4 m x 3.65 m |
| Basement | Recreational, Games Room | 5.6 m | 4.7 m | 5.6 m x 4.7 m |
| Ground Level | Family Room | 5 m | 3.2 m | 5 m x 3.2 m |
https://www.realtor.ca/real-estate/28977508/10-active-road-markham-commerce-valley-commerce-valley
Contact Us
Contact us for more information
Thomas Liu
Broker
208 - 8901 Woodbine Ave
Markham, Ontario L3R 9Y4
(905) 305-0505
(905) 305-0506
www.remaxcrossroads.ca/


