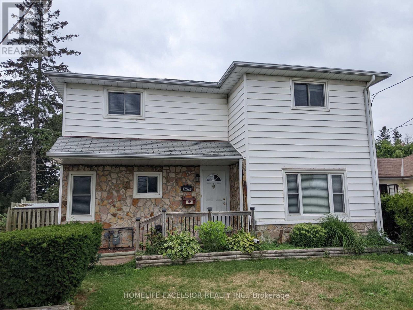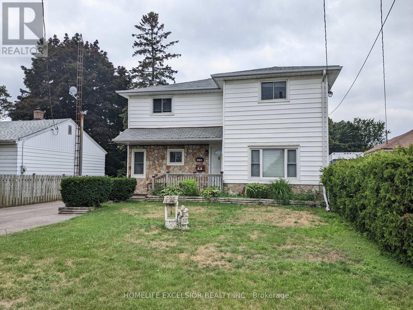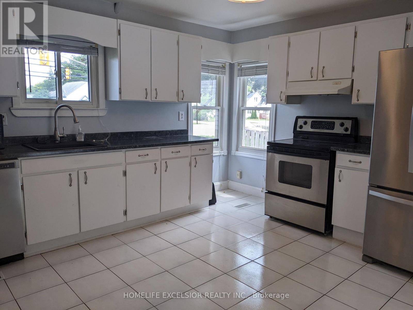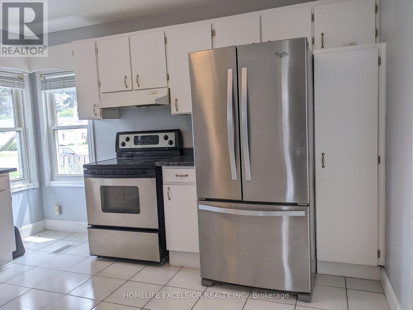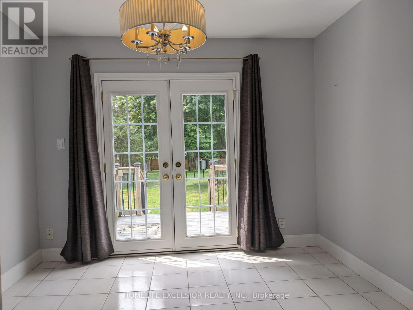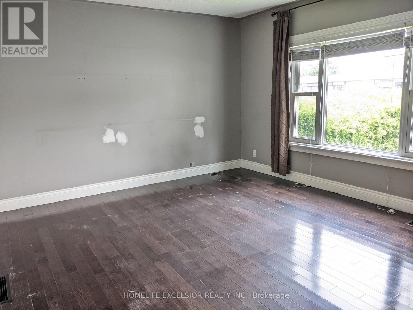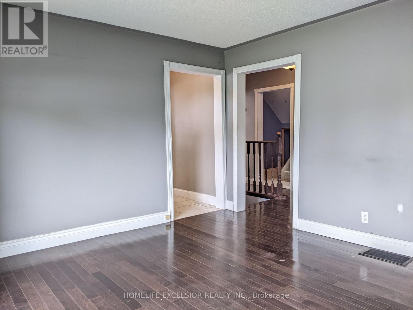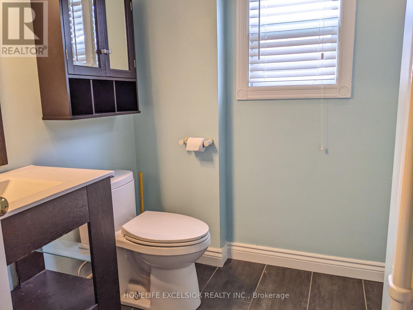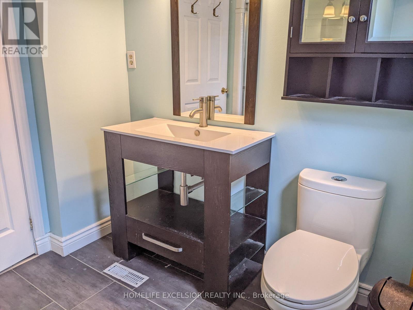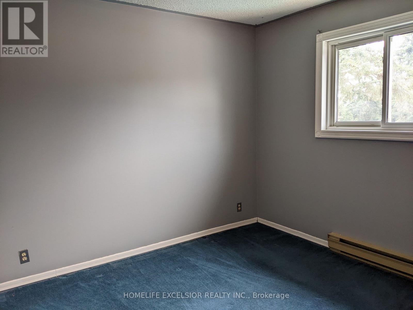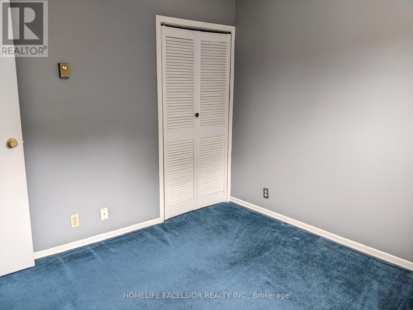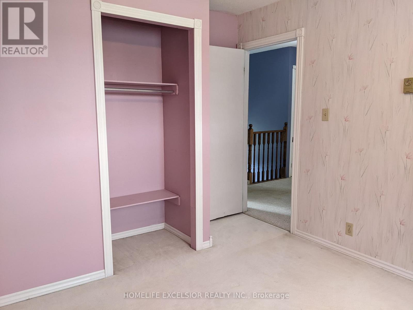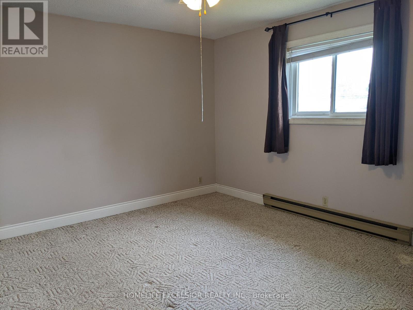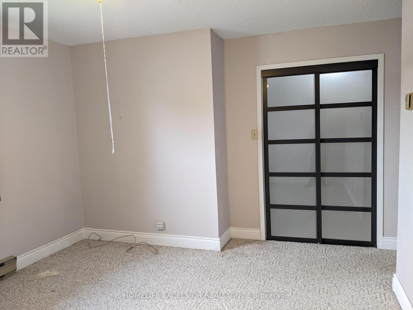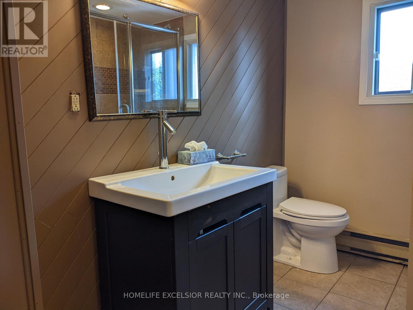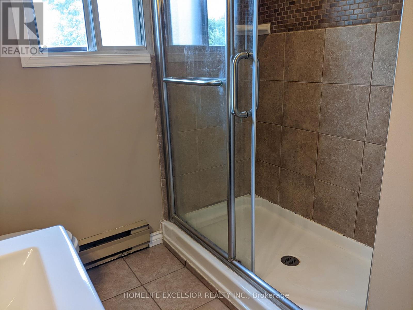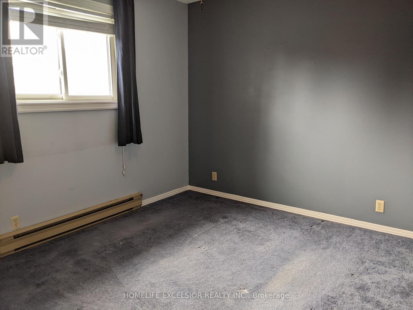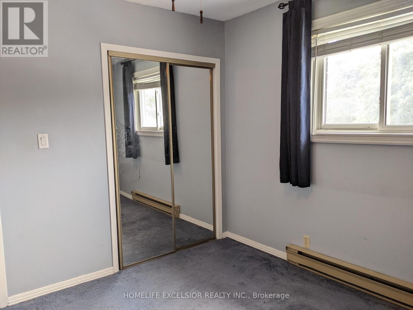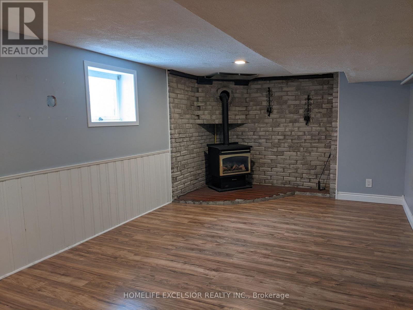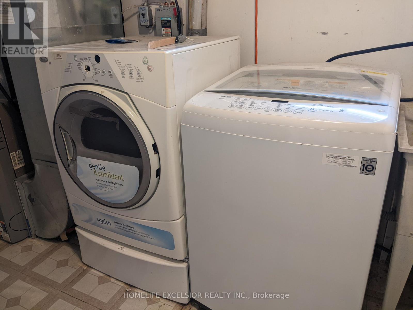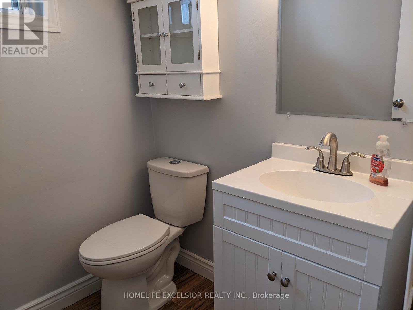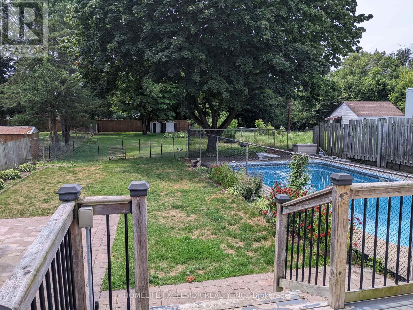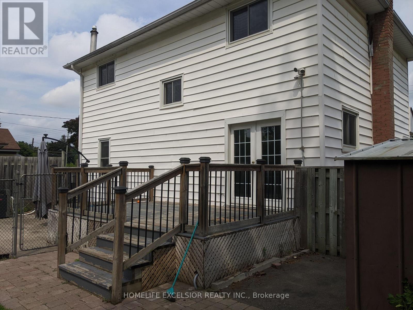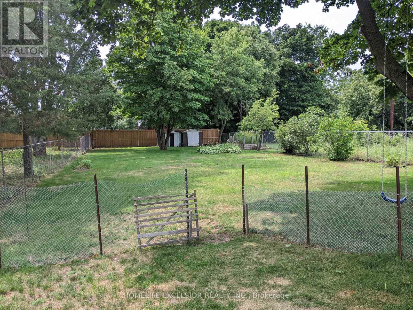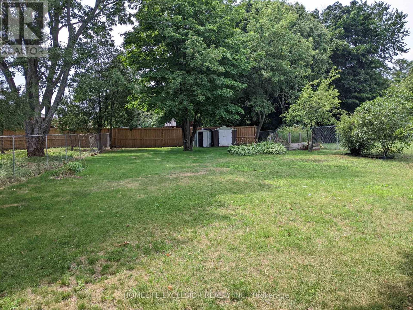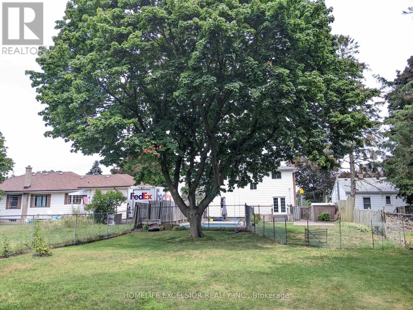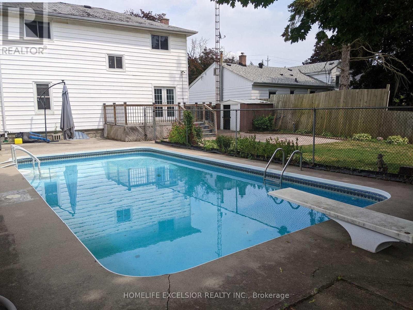1478 Simcoe Street N Oshawa, Ontario L1G 4X7
$898,000
Calling all investors, developers, builders, and visionaries. Development opportunity in North Oshawa's highly sought-after Samac Community.* This property consists of income-generating detached home found on a large 50 x 250 parcel of land. Can be acquired along with the neighboring 1482 Simcoe St N, which is a large in town parcel that includes its own income-generating bungalow. Unbeatable location, minutes away from UOIT, grocery stores, schools, public transit, and more. Found in an area of intensification, new development, and growth. Includes Fridge, Stove, Dishwasher, Washer/Dryer, A/C, All ELF's. (id:24801)
Property Details
| MLS® Number | E12456975 |
| Property Type | Single Family |
| Community Name | Samac |
| Equipment Type | Water Heater |
| Parking Space Total | 5 |
| Pool Type | Indoor Pool |
| Rental Equipment Type | Water Heater |
Building
| Bathroom Total | 3 |
| Bedrooms Above Ground | 4 |
| Bedrooms Below Ground | 1 |
| Bedrooms Total | 5 |
| Basement Development | Finished |
| Basement Type | N/a (finished) |
| Construction Style Attachment | Detached |
| Cooling Type | Central Air Conditioning |
| Exterior Finish | Aluminum Siding, Stone |
| Fireplace Present | Yes |
| Fireplace Total | 1 |
| Flooring Type | Tile |
| Foundation Type | Unknown |
| Half Bath Total | 1 |
| Heating Fuel | Natural Gas |
| Heating Type | Forced Air |
| Stories Total | 2 |
| Size Interior | 1,500 - 2,000 Ft2 |
| Type | House |
| Utility Water | Municipal Water |
Parking
| No Garage |
Land
| Acreage | No |
| Sewer | Sanitary Sewer |
| Size Depth | 250 Ft |
| Size Frontage | 50 Ft |
| Size Irregular | 50 X 250 Ft |
| Size Total Text | 50 X 250 Ft |
| Zoning Description | R1-c |
Rooms
| Level | Type | Length | Width | Dimensions |
|---|---|---|---|---|
| Second Level | Primary Bedroom | 3.53 m | 3.97 m | 3.53 m x 3.97 m |
| Second Level | Bedroom 2 | 3.07 m | 3.25 m | 3.07 m x 3.25 m |
| Second Level | Bedroom 3 | 2.97 m | 3.07 m | 2.97 m x 3.07 m |
| Second Level | Bedroom 4 | 2.86 m | 2.86 m | 2.86 m x 2.86 m |
| Second Level | Bathroom | Measurements not available | ||
| Basement | Great Room | 6.04 m | 3.75 m | 6.04 m x 3.75 m |
| Basement | Bedroom | 3.59 m | 3.24 m | 3.59 m x 3.24 m |
| Main Level | Kitchen | 3.8 m | 3.78 m | 3.8 m x 3.78 m |
| Main Level | Dining Room | 3.17 m | 3.13 m | 3.17 m x 3.13 m |
| Main Level | Living Room | 3.55 m | 4.03 m | 3.55 m x 4.03 m |
| Main Level | Bathroom | Measurements not available | ||
| Main Level | Office | 2.53 m | 3.4 m | 2.53 m x 3.4 m |
https://www.realtor.ca/real-estate/28977852/1478-simcoe-street-n-oshawa-samac-samac
Contact Us
Contact us for more information
Christopher Laface
Broker
(905) 415-1000
www.thefaceofrealestate.com/
www.facebook.com/thefaceofrealestate
twitter.com/RealLaFace
ca.linkedin.com/pub/christopher-laface/a1/191/6a0
4560 Highway 7 East Suite 800
Markham, Ontario L3R 1M5
(905) 415-1000
(905) 415-1003
www.HomelifeExcelsior.com



