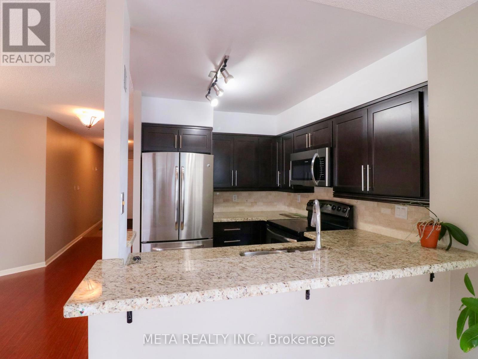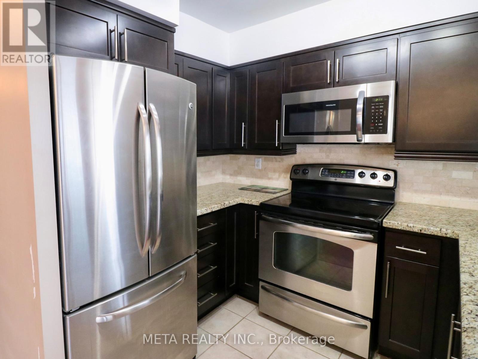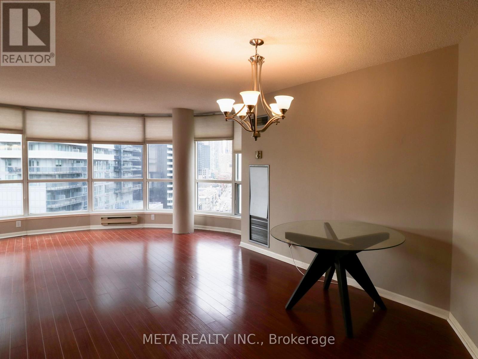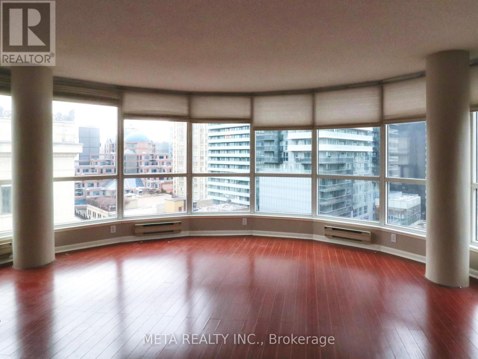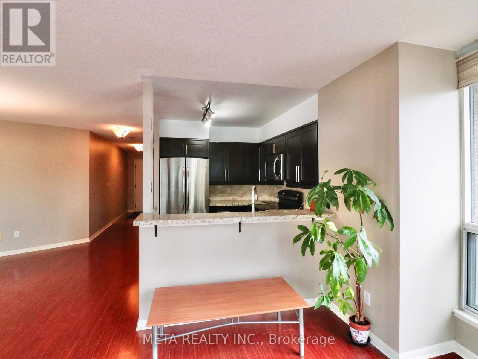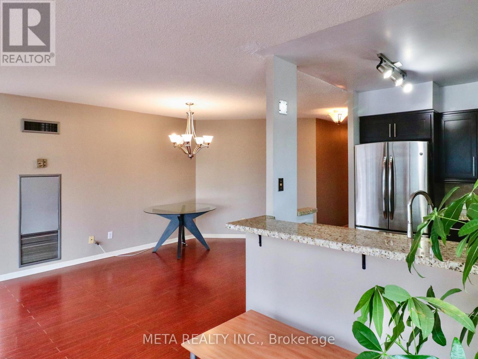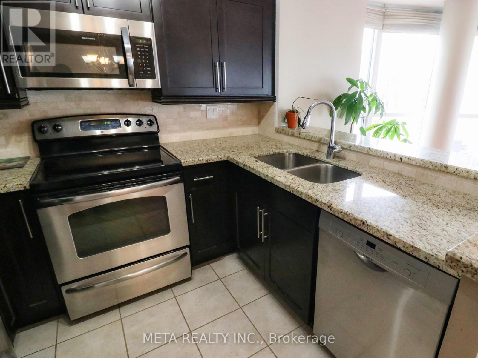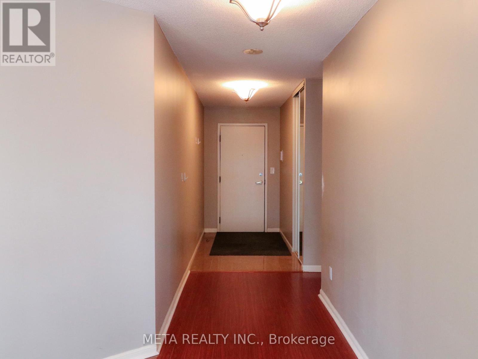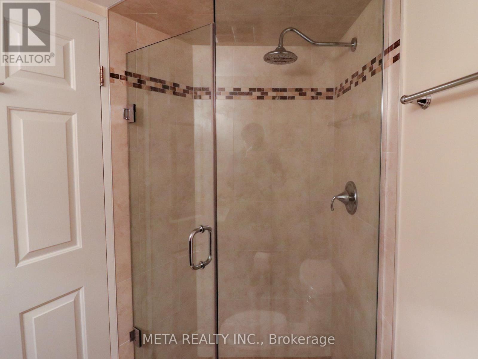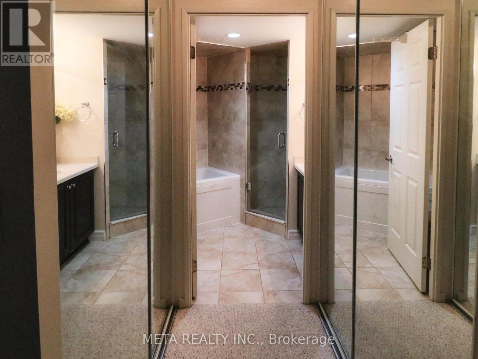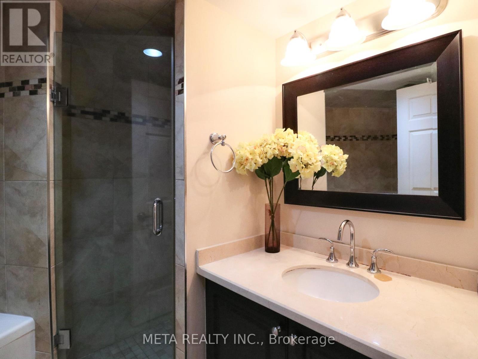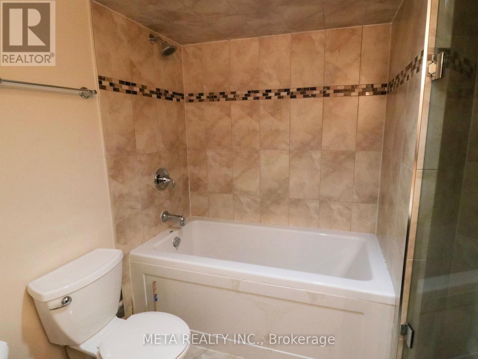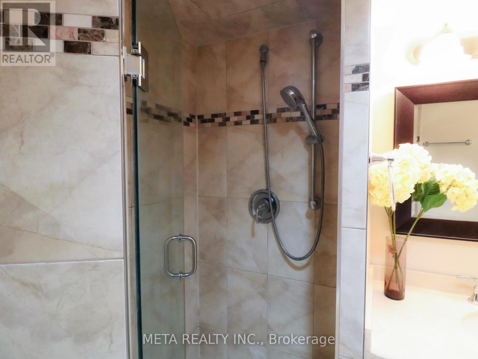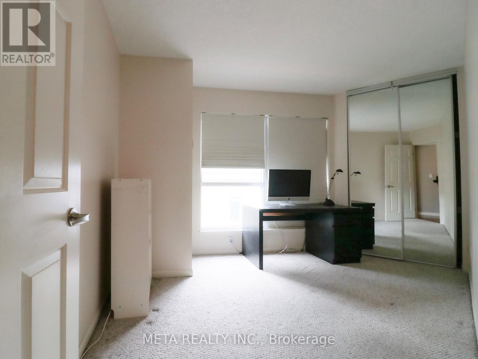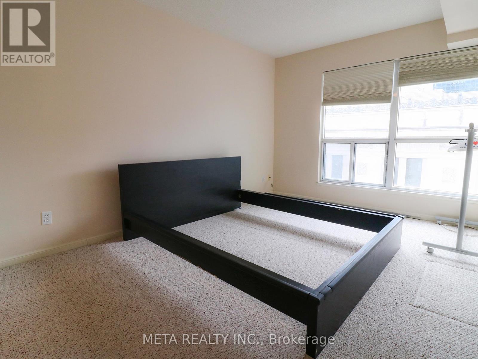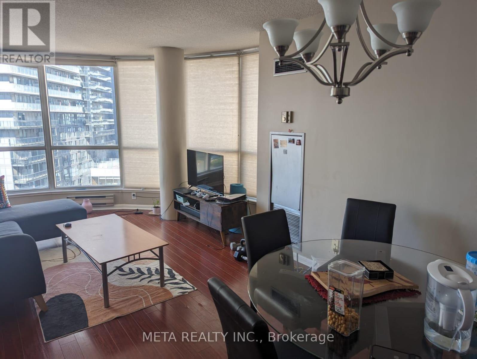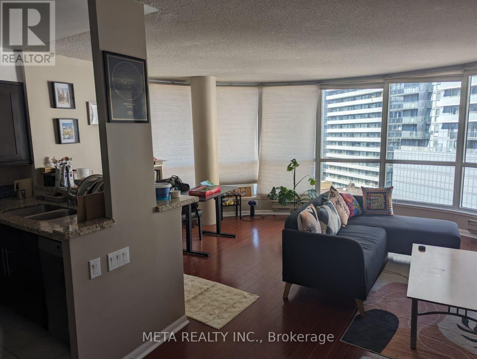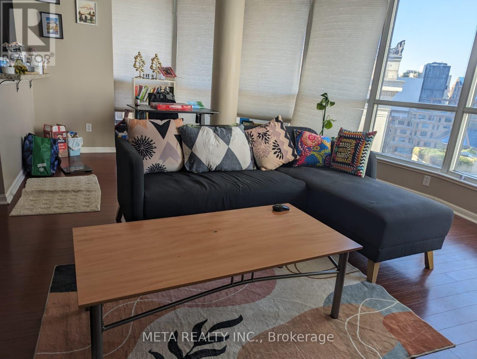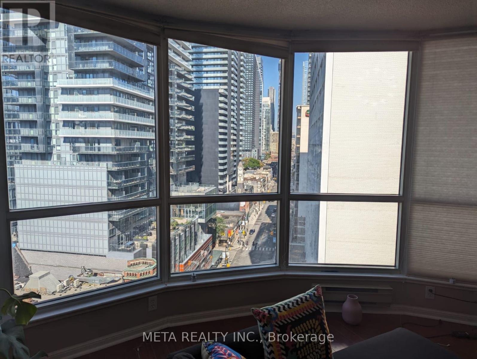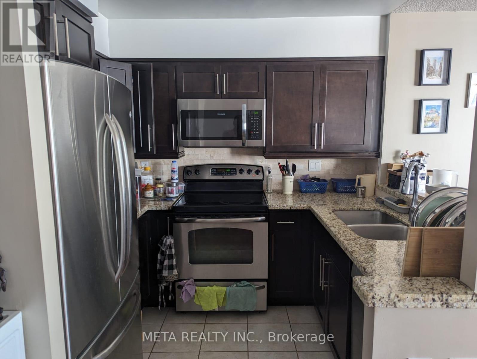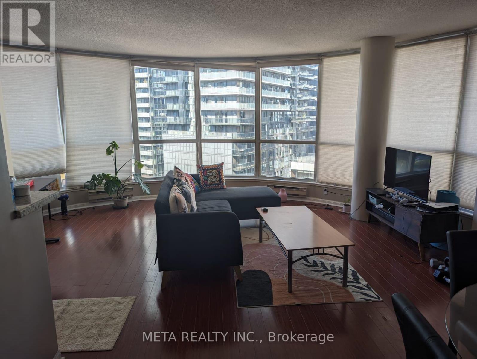1612 - 7 Carlton Street Toronto, Ontario M5B 2M3
$3,200 Monthly
Rarely available and spacious 2-bedroom, 2-bathroom at The Ellington offers over 1,000+ sqft. of bright, open living space in the heart of downtown Toronto. Located on the 16th floor, this residence features large windows with panoramic city views, filling the home with natural light and creating an inviting atmosphere. Enjoy a functional and hard-to-find layout with a generous living and dining area, two bathrooms, and two functional bedrooms perfect for professionals, or small families. Residents enjoy access to premium building amenities, including a concierge, a fully equipped fitness centre, indoor running track, sauna, party room, and more. Located steps from College subway station, the building offers unbeatable convenience. You're within walking distance of the Eaton Centre, University of Toronto, Toronto Metropolitan University, hospitals, parks, restaurants, cafés, and everyday essentials like Starbucks, grocery stores, and movie theatres. Everything you need is right at your doorstep. (id:24801)
Property Details
| MLS® Number | C12457159 |
| Property Type | Single Family |
| Community Name | Church-Yonge Corridor |
| Amenities Near By | Schools, Public Transit, Hospital, Park |
| Community Features | Pets Not Allowed |
| Features | In Suite Laundry |
| View Type | View, City View |
Building
| Bathroom Total | 2 |
| Bedrooms Above Ground | 2 |
| Bedrooms Total | 2 |
| Amenities | Recreation Centre, Exercise Centre, Sauna, Security/concierge |
| Appliances | Dishwasher, Dryer, Microwave, Stove, Washer, Refrigerator |
| Cooling Type | Central Air Conditioning |
| Exterior Finish | Concrete |
| Heating Fuel | Natural Gas |
| Heating Type | Forced Air |
| Size Interior | 1,000 - 1,199 Ft2 |
| Type | Apartment |
Parking
| Underground | |
| Garage |
Land
| Acreage | No |
| Land Amenities | Schools, Public Transit, Hospital, Park |
Rooms
| Level | Type | Length | Width | Dimensions |
|---|---|---|---|---|
| Flat | Living Room | 7.44 m | 3.68 m | 7.44 m x 3.68 m |
| Flat | Dining Room | 3.55 m | 3 m | 3.55 m x 3 m |
| Flat | Kitchen | 2.3 m | 3.3 m | 2.3 m x 3.3 m |
| Flat | Primary Bedroom | 4.2 m | 3 m | 4.2 m x 3 m |
| Flat | Bedroom 2 | 3.8 m | 3 m | 3.8 m x 3 m |
Contact Us
Contact us for more information
Andrew Lee
Salesperson
torontosls.com/
www.facebook.com/andrewbclee
twitter.com/andrewbclee
www.linkedin.com/in/andrewbclee/
8300 Woodbine Ave Unit 411
Markham, Ontario L3R 9Y7
(647) 692-1888
(905) 909-0202


