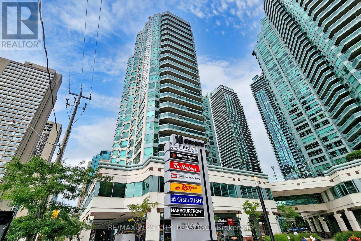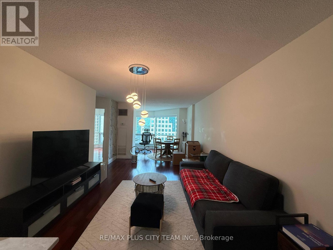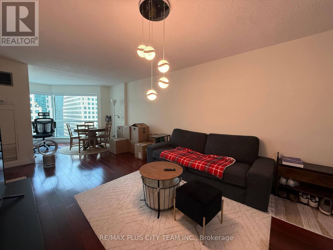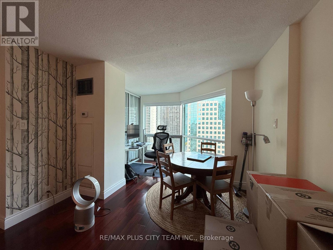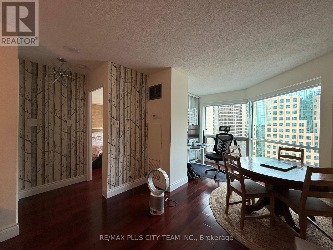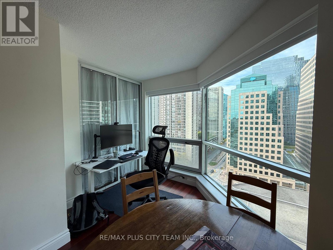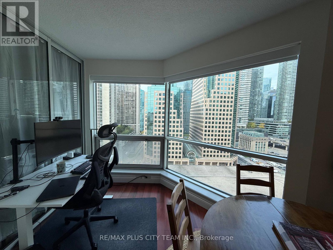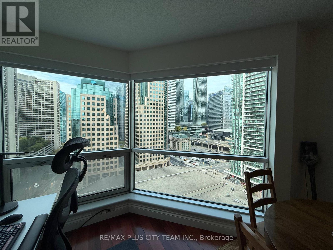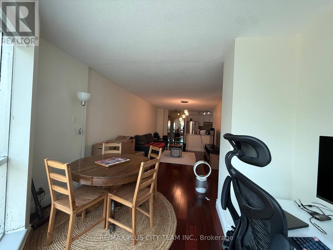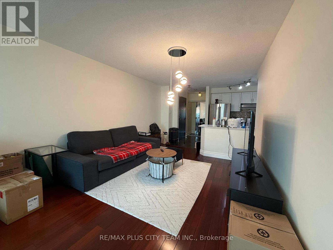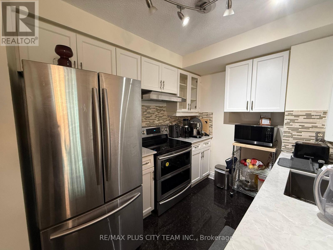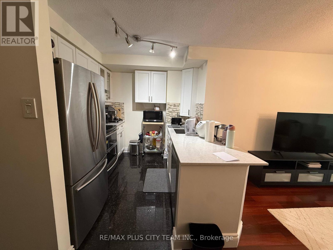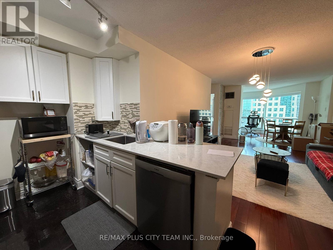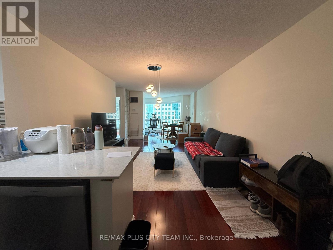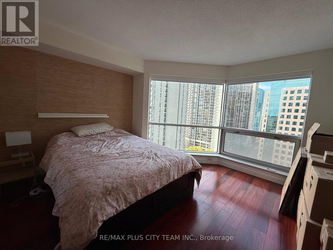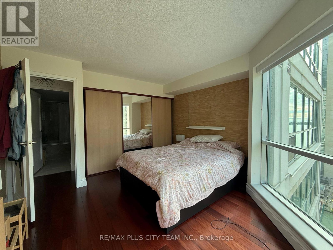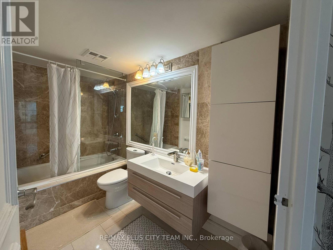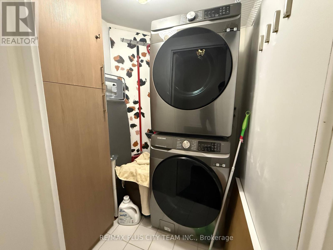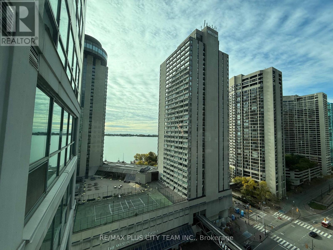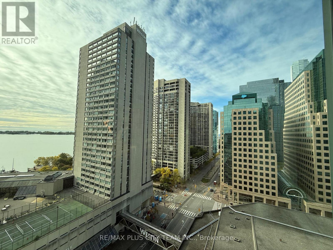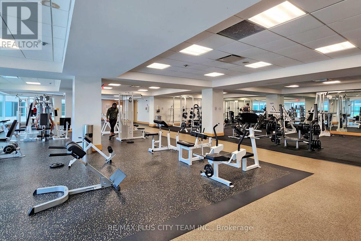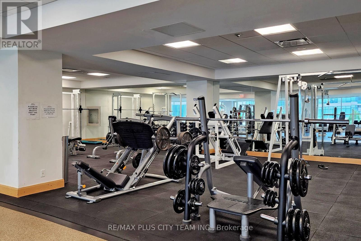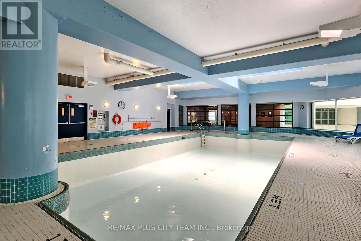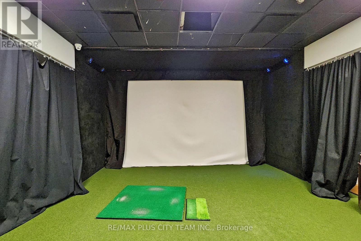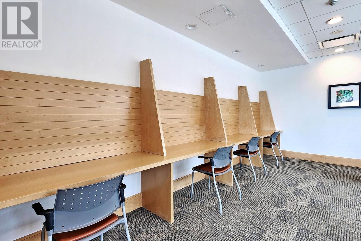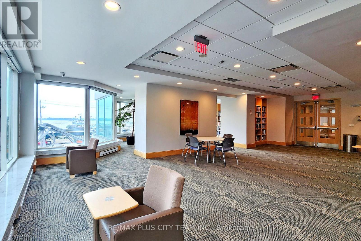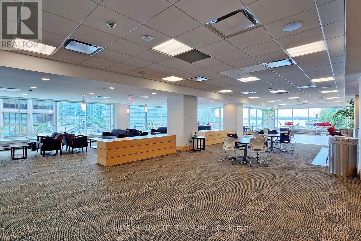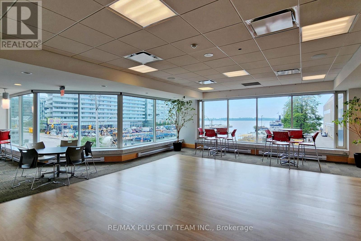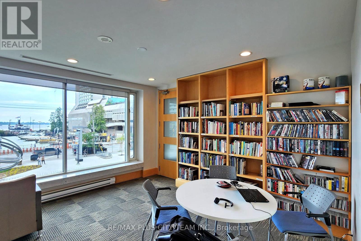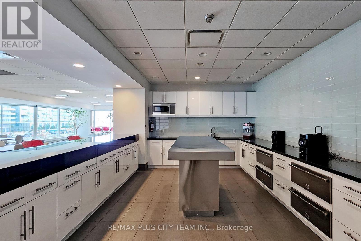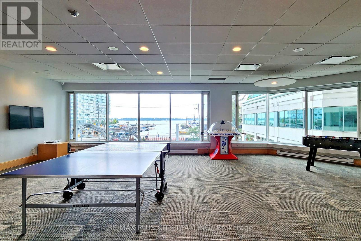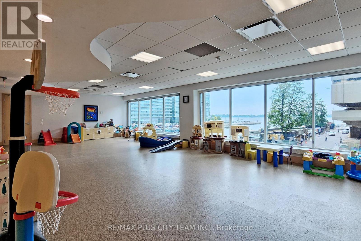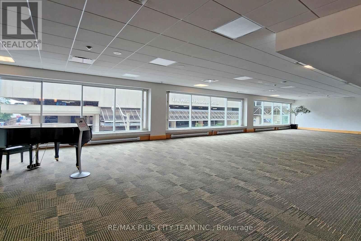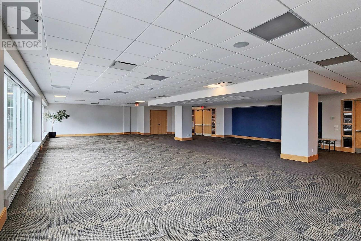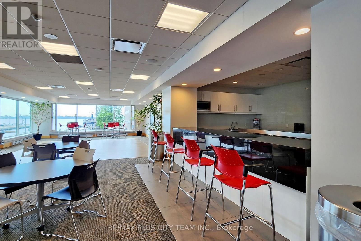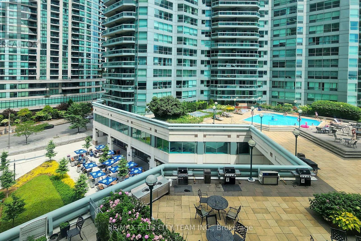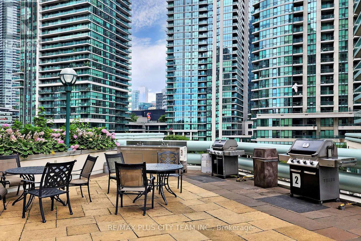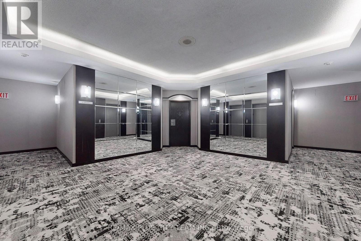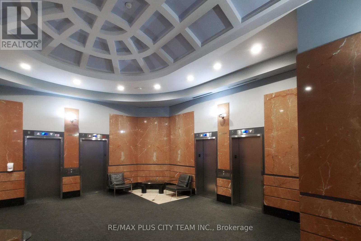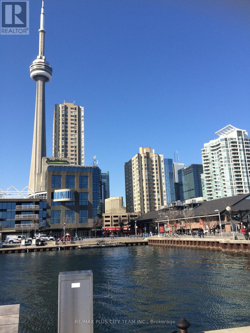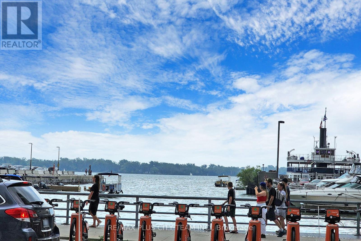1807 - 10 Queens Quay W Toronto, Ontario M5J 2R9
$2,890 Monthly
Wi-Fi and all utilities included. This is a fantastic opportunity to live in one of Toronto's most vibrant waterfront communities. Enjoy lakefront living with direct access to the water and close proximity to the Financial District. Everything you need is just steps away, including transit, dining, entertainment, parks, and daily amenities, allowing for a true walkable lifestyle. This beautifully maintained unit features electrical roller blinds, a recently upgraded stove and refrigerator, new washer and dryer, ample storage space, and gorgeous hardwood flooring throughout. The suite also offers breathtaking views of Lake Ontario, creating a peaceful and inspiring backdrop for daily living. The building offers a wide range of premium amenities, including 24-hour security, an indoor and outdoor pool, a fully equipped fitness centre, sauna, a theatre room, a games room, and a dedicated study room with Wi-Fi. Whether you are commuting to work or enjoying the best of the Harbourfront lifestyle, this location puts you right at the center of it all. (id:24801)
Property Details
| MLS® Number | C12457214 |
| Property Type | Single Family |
| Community Name | Waterfront Communities C1 |
| Amenities Near By | Park, Public Transit |
| Communication Type | High Speed Internet |
| Community Features | Pet Restrictions |
| Features | Carpet Free |
| Pool Type | Indoor Pool |
Building
| Bathroom Total | 1 |
| Bedrooms Above Ground | 1 |
| Bedrooms Below Ground | 1 |
| Bedrooms Total | 2 |
| Age | 16 To 30 Years |
| Amenities | Security/concierge, Exercise Centre, Sauna |
| Appliances | Dishwasher, Dryer, Furniture, Microwave, Range, Stove, Washer, Window Coverings, Refrigerator |
| Cooling Type | Central Air Conditioning |
| Exterior Finish | Concrete |
| Flooring Type | Hardwood |
| Heating Fuel | Electric |
| Heating Type | Forced Air |
| Size Interior | 700 - 799 Ft2 |
| Type | Apartment |
Parking
| Underground | |
| Garage |
Land
| Acreage | No |
| Land Amenities | Park, Public Transit |
| Surface Water | Lake/pond |
Rooms
| Level | Type | Length | Width | Dimensions |
|---|---|---|---|---|
| Flat | Living Room | 5.4 m | 3.35 m | 5.4 m x 3.35 m |
| Flat | Dining Room | 5.4 m | 3.35 m | 5.4 m x 3.35 m |
| Flat | Kitchen | 2.82 m | 2.4 m | 2.82 m x 2.4 m |
| Flat | Bedroom | 4.15 m | 3.72 m | 4.15 m x 3.72 m |
| Flat | Solarium | 2.56 m | 2.52 m | 2.56 m x 2.52 m |
Contact Us
Contact us for more information
Sundeep Bahl
Salesperson
www.remaxpluscity.com/
14b Harbour Street
Toronto, Ontario M5J 2Y4
(647) 259-8806
(416) 866-8806
Jai Bahl
Salesperson
14b Harbour Street
Toronto, Ontario M5J 2Y4
(647) 259-8806
(416) 866-8806


