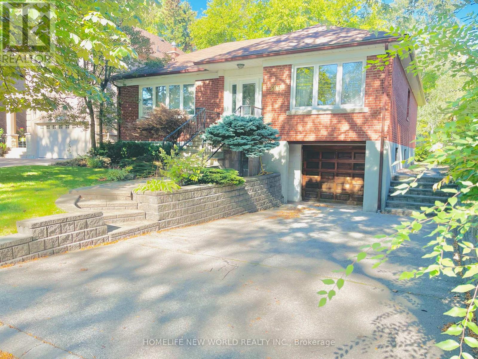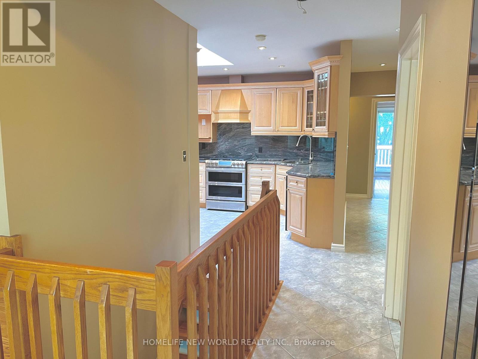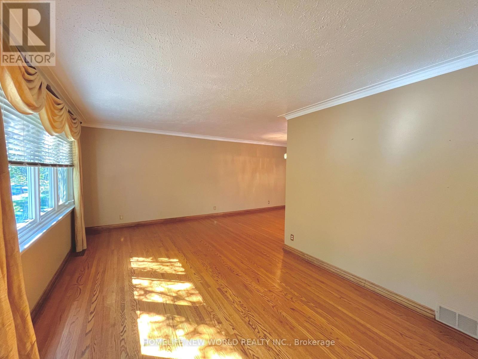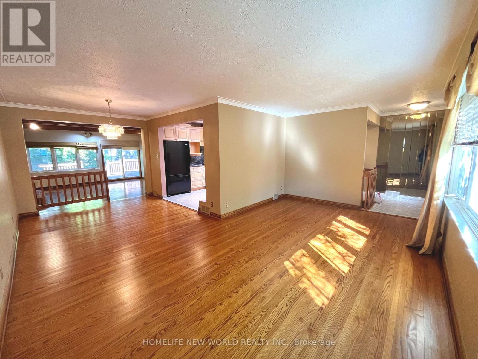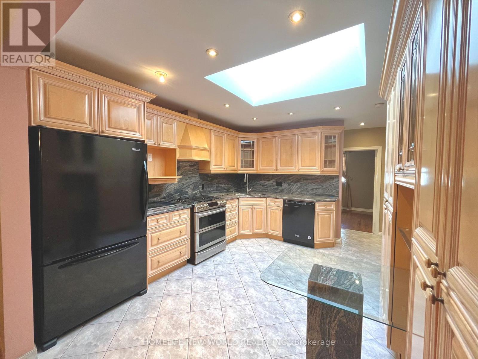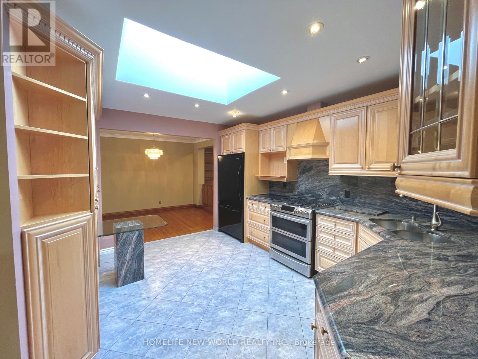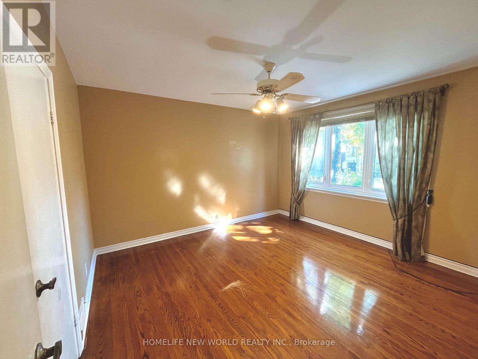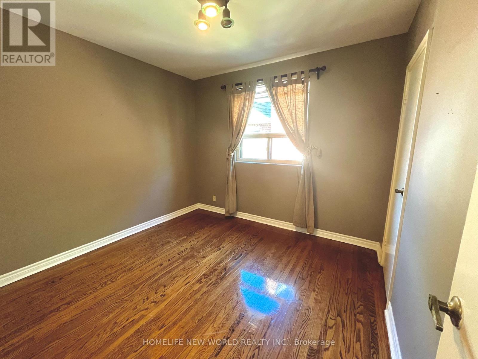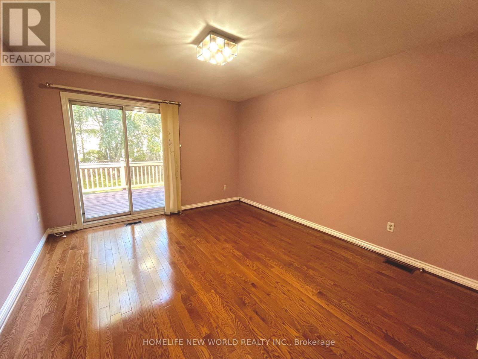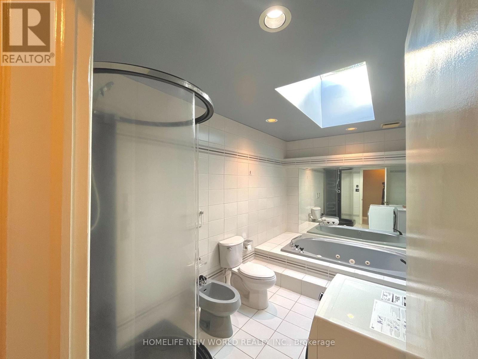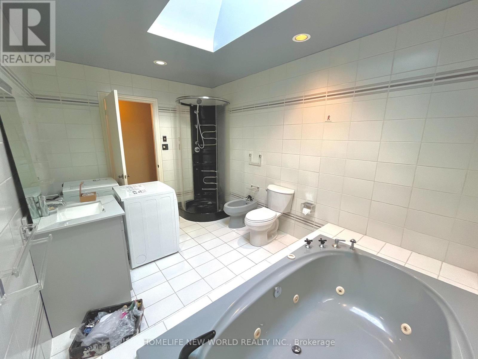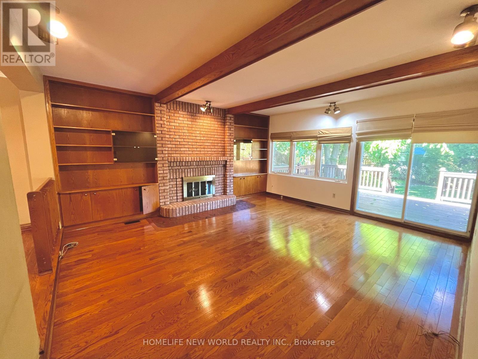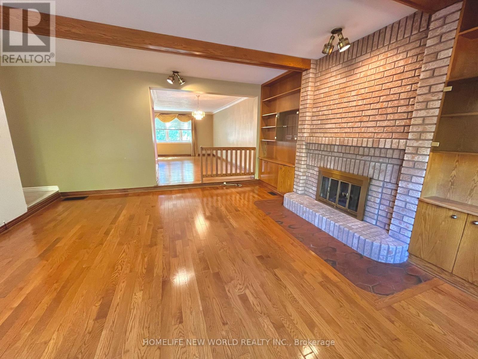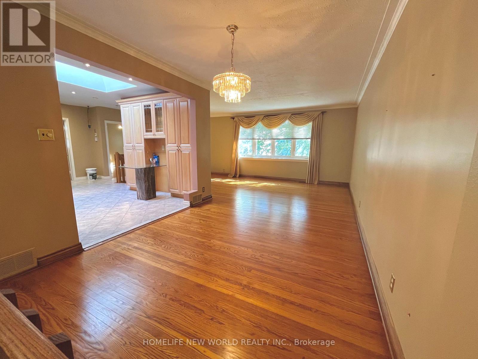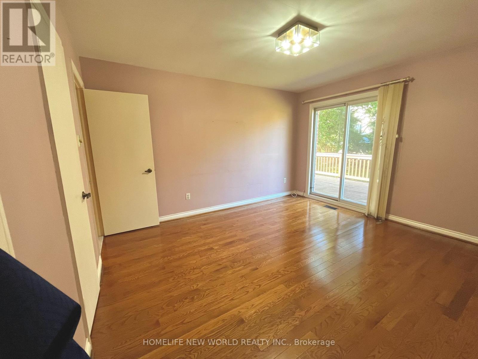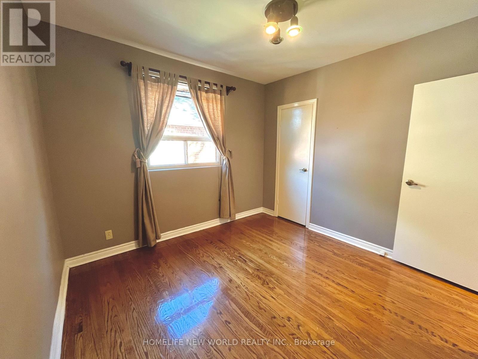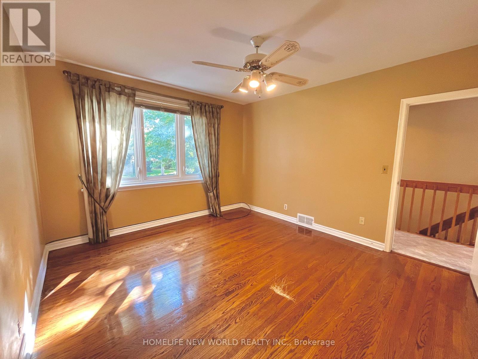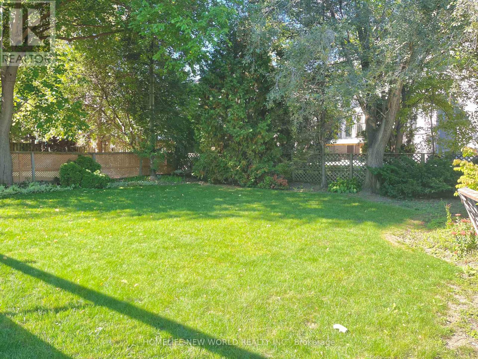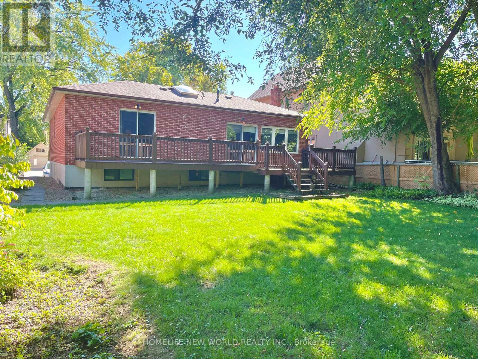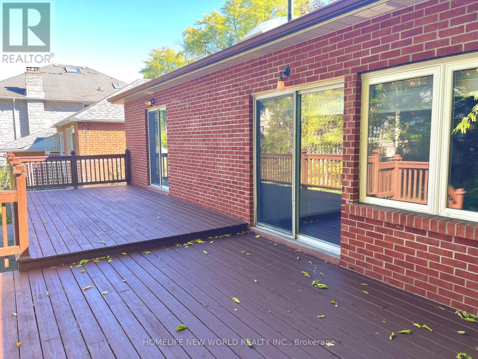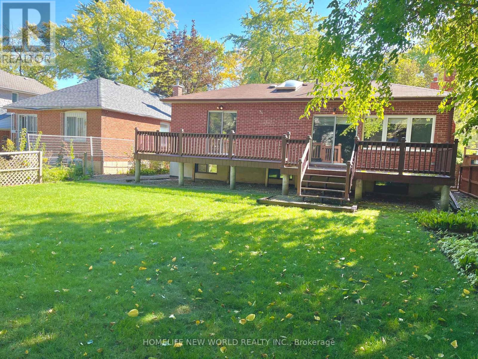Ground - 300 Spring Garden Avenue Toronto, Ontario M2N 3H3
$3,350 Monthly
Location! Location! Located in the heart of North York, steps from Earl Haig Secondary School, Hollywood PS, subway access, and Bayview Village Shopping Centre, Thoughtfully renovated and upgraded, it offers the perfect blend of comfort and style, featuring: Three bedrooms plus a large family room extension. Gorgeous open-concept layout connecting the living and dining rooms, kitchen, and family room. Beautiful kitchen with ample cabinetry. Large backyard ideal for summer gatherings and celebrations. Hardwood and ceramic floors throughout. Huge deck and back yard for Ground Unit Tenants exclusive using only. Ground Unit Tenants pay 2/3 Utility Bill, as water, gas, hydro. List Agent will do Credit Check by himself. Landlord will do Lawn mow and driveway snow remove. (id:24801)
Property Details
| MLS® Number | C12457424 |
| Property Type | Single Family |
| Community Name | Willowdale East |
| Features | Carpet Free |
| Parking Space Total | 2 |
Building
| Bathroom Total | 1 |
| Bedrooms Above Ground | 3 |
| Bedrooms Total | 3 |
| Architectural Style | Raised Bungalow |
| Basement Development | Finished |
| Basement Features | Walk Out |
| Basement Type | N/a (finished) |
| Construction Style Attachment | Detached |
| Cooling Type | Central Air Conditioning |
| Exterior Finish | Brick |
| Fireplace Present | Yes |
| Flooring Type | Hardwood |
| Foundation Type | Block |
| Heating Fuel | Natural Gas |
| Heating Type | Forced Air |
| Stories Total | 1 |
| Size Interior | 1,500 - 2,000 Ft2 |
| Type | House |
| Utility Water | Municipal Water |
Parking
| Garage |
Land
| Acreage | No |
| Sewer | Sanitary Sewer |
Rooms
| Level | Type | Length | Width | Dimensions |
|---|---|---|---|---|
| Main Level | Living Room | 4.96 m | 3.31 m | 4.96 m x 3.31 m |
| Main Level | Dining Room | 3.87 m | 2.95 m | 3.87 m x 2.95 m |
| Main Level | Family Room | 5.21 m | 4.58 m | 5.21 m x 4.58 m |
| Main Level | Kitchen | 4.18 m | 3.4 m | 4.18 m x 3.4 m |
| Main Level | Primary Bedroom | 4.1 m | 3.52 m | 4.1 m x 3.52 m |
| Main Level | Bedroom 2 | 3.06 m | 2.96 m | 3.06 m x 2.96 m |
| Main Level | Bedroom 3 | 3.95 m | 3.6 m | 3.95 m x 3.6 m |
Utilities
| Electricity | Available |
| Sewer | Available |
Contact Us
Contact us for more information
Cheng Mao
Salesperson
201 Consumers Rd., Ste. 205
Toronto, Ontario M2J 4G8
(416) 490-1177
(416) 490-1928
www.homelifenewworld.com/


