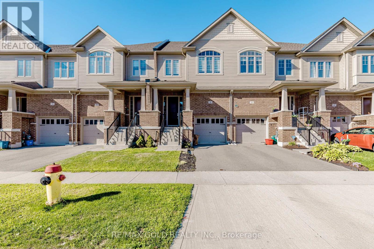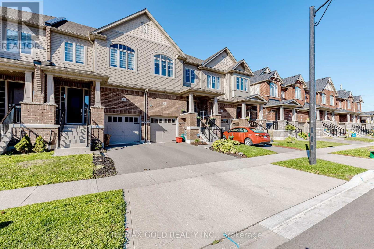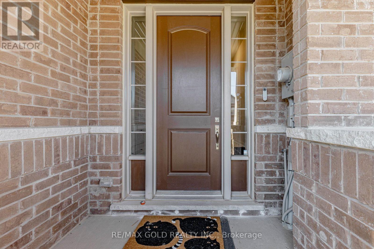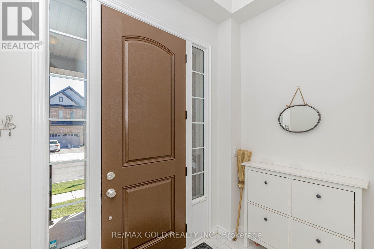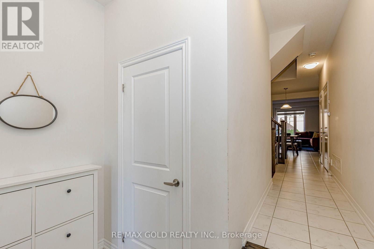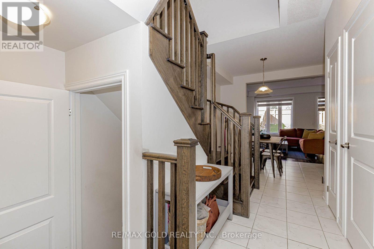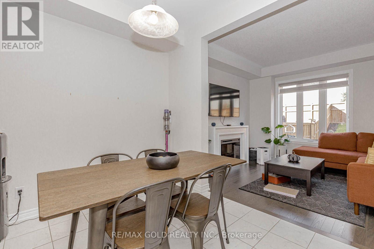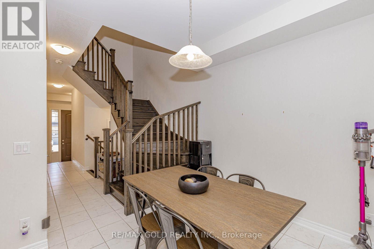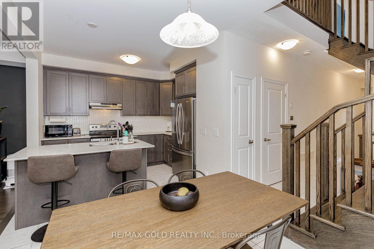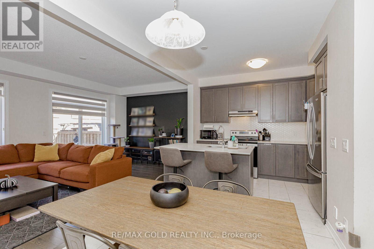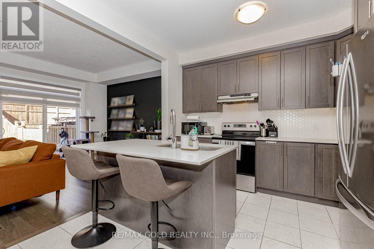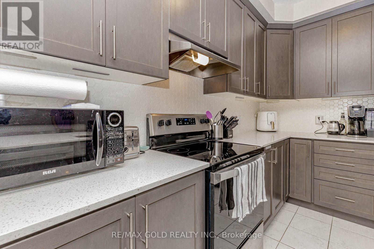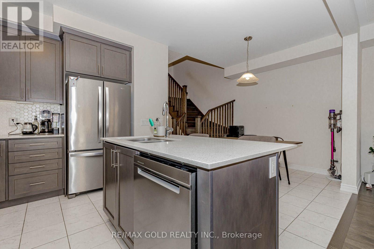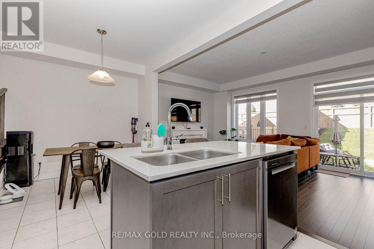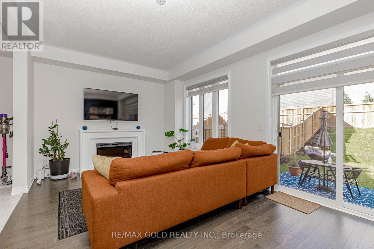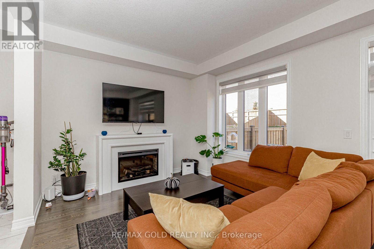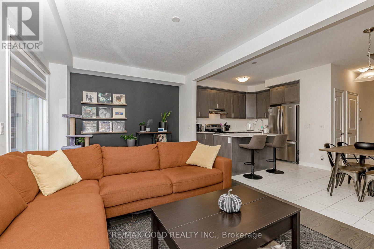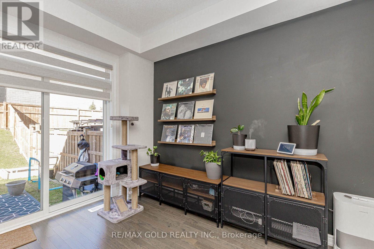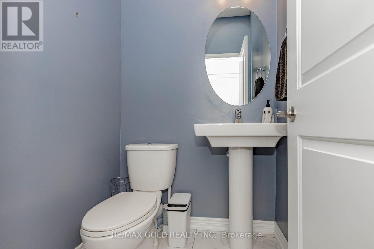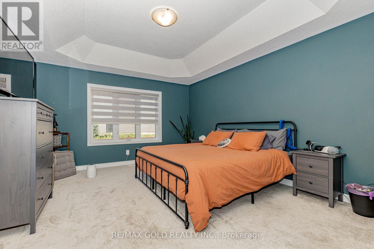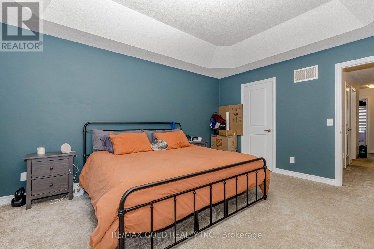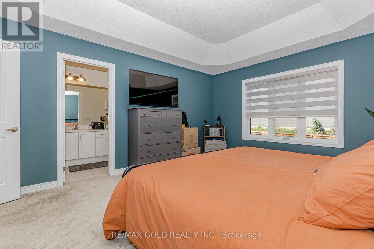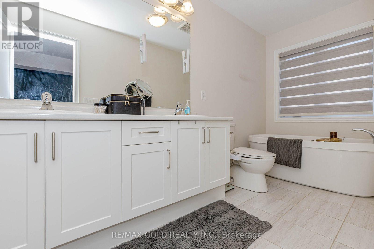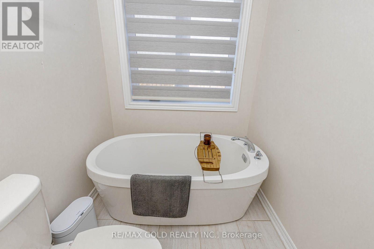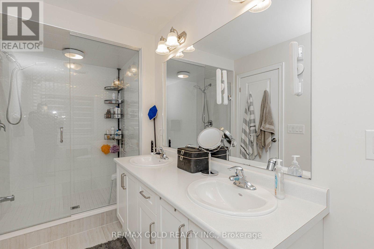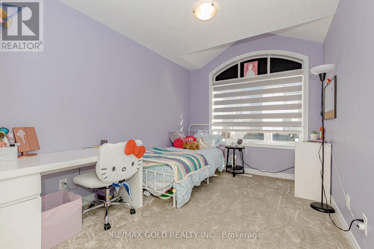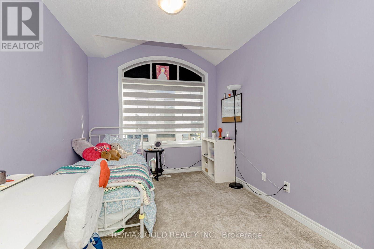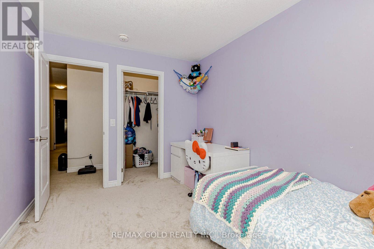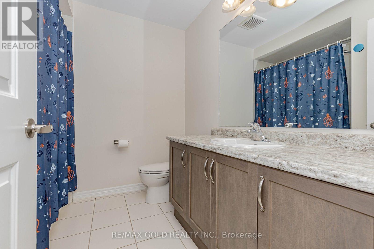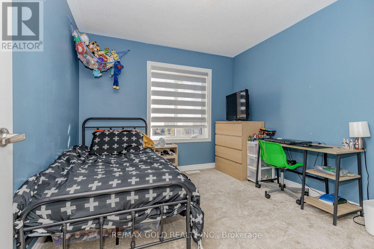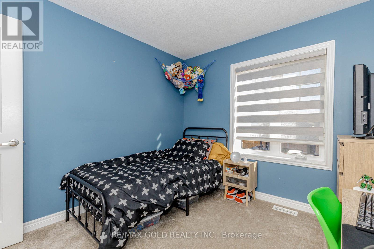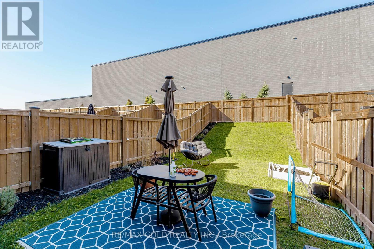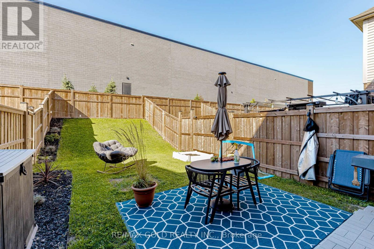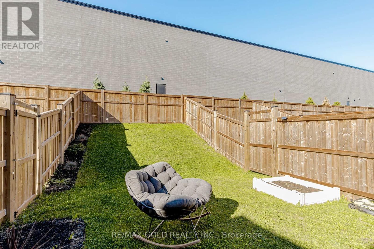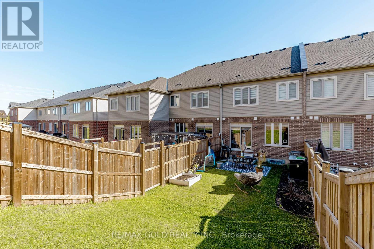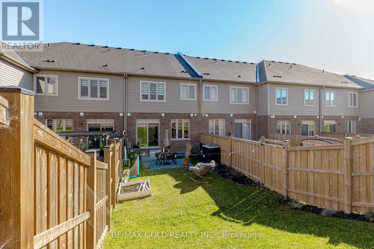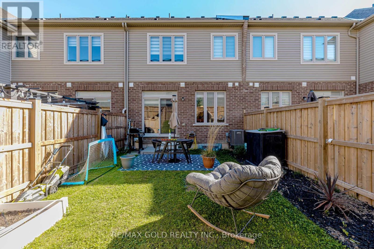46 Reistwood Drive Kitchener, Ontario N2R 0N8
$775,000
Spacious 2 Story freehold Townhouse. This townhouse features 3 Bedrooms, 4 Washrooms, with 9'Ceilings on the Main Floor, 9' ceilings in the Finished Basement and 9' high tray ceiling in Master bedroom. The master bedroom has large walk-in closet & 4pc en-suite with stunning freestanding tub & glass shower. The 2nd floor has 3pc main bath conveniently close to 2nd &3rd bedrooms. Main Level With A Beautiful Eat- In Kitchen And A Great Room With A Fireplace And Huge Windows. Main floor has a Modern and spacious open concept kitchen with Upgraded Kitchen cabinets and Quartz Countertop and backsplash. The laundry is located very conveniently on 2ndfloor. The finished basement also offers a full 3Pc Washroom with Standing Shower. Basement space can be used as a 4th Bedroom or Family Room and has lots of storage space in furnace room. Oak Stairs & open to below landing area 2nd floor. This home is steps away from a large park & conveniently located walking distance to Elementary public and catholic schools, close to all the amenities. (id:24801)
Property Details
| MLS® Number | X12457336 |
| Property Type | Single Family |
| Parking Space Total | 2 |
Building
| Bathroom Total | 4 |
| Bedrooms Above Ground | 3 |
| Bedrooms Below Ground | 1 |
| Bedrooms Total | 4 |
| Appliances | Garage Door Opener Remote(s), Dishwasher, Dryer, Garage Door Opener, Stove, Washer, Water Softener, Window Coverings, Refrigerator |
| Basement Development | Finished |
| Basement Type | N/a (finished) |
| Construction Style Attachment | Attached |
| Cooling Type | Central Air Conditioning |
| Exterior Finish | Brick |
| Fireplace Present | Yes |
| Flooring Type | Hardwood, Tile, Carpeted |
| Foundation Type | Concrete |
| Heating Fuel | Natural Gas |
| Heating Type | Forced Air |
| Stories Total | 2 |
| Size Interior | 1,500 - 2,000 Ft2 |
| Type | Row / Townhouse |
| Utility Water | Municipal Water |
Parking
| Garage |
Land
| Acreage | No |
| Sewer | Sanitary Sewer |
| Size Depth | 118 Ft ,1 In |
| Size Frontage | 19 Ft ,8 In |
| Size Irregular | 19.7 X 118.1 Ft |
| Size Total Text | 19.7 X 118.1 Ft |
Rooms
| Level | Type | Length | Width | Dimensions |
|---|---|---|---|---|
| Second Level | Primary Bedroom | 4.88 m | 3.91 m | 4.88 m x 3.91 m |
| Second Level | Bedroom 2 | 3.05 m | 2.9 m | 3.05 m x 2.9 m |
| Second Level | Bedroom 3 | 3.05 m | 2.7 m | 3.05 m x 2.7 m |
| Basement | Family Room | 5.6 m | 3.96 m | 5.6 m x 3.96 m |
| Main Level | Great Room | 5.73 m | 3.35 m | 5.73 m x 3.35 m |
| Main Level | Kitchen | 3.38 m | 2.3 m | 3.38 m x 2.3 m |
| Main Level | Dining Room | 3.41 m | 2.6 m | 3.41 m x 2.6 m |
| Main Level | Pantry | 1 m | 1 m | 1 m x 1 m |
https://www.realtor.ca/real-estate/28978815/46-reistwood-drive-kitchener
Contact Us
Contact us for more information
Aj Jhajj
Broker
www.ajdreamhomes.com/
2720 North Park Drive #201
Brampton, Ontario L6S 0E9
(905) 456-1010
(905) 673-8900


