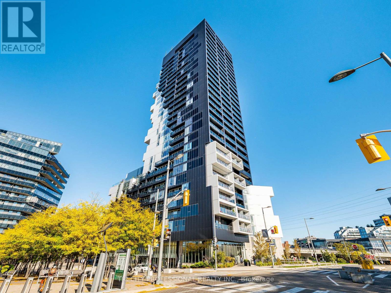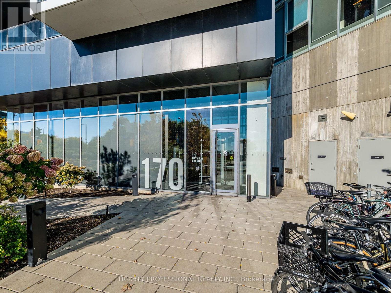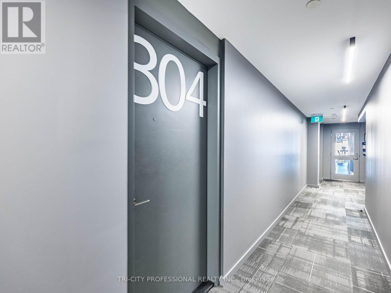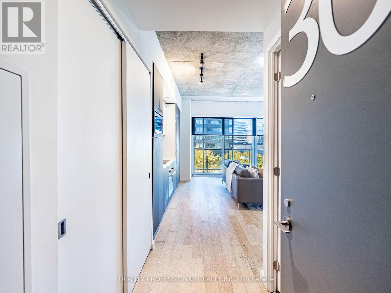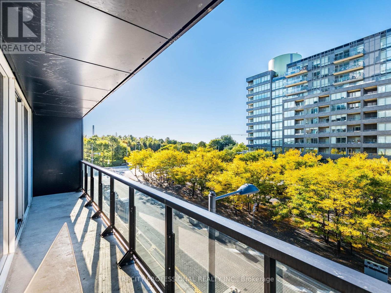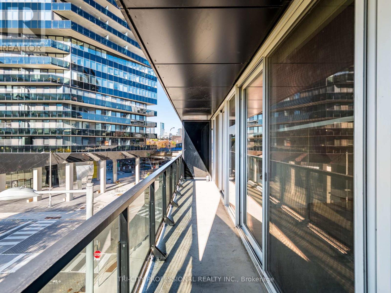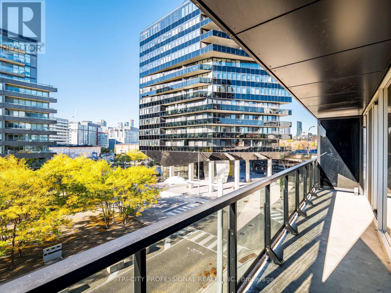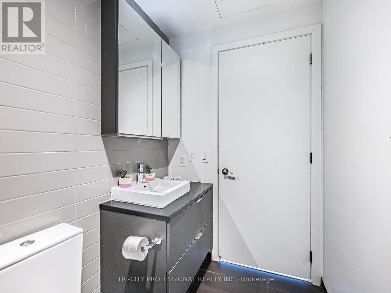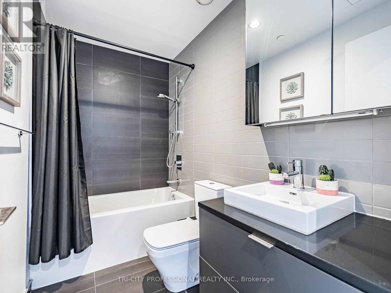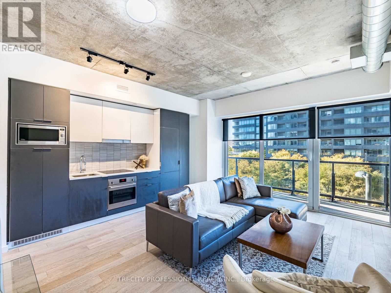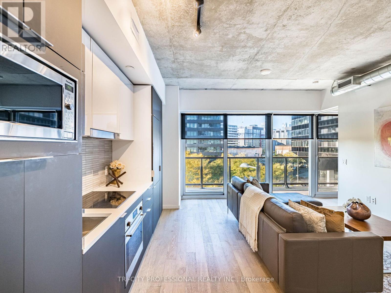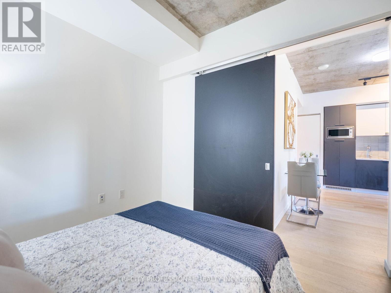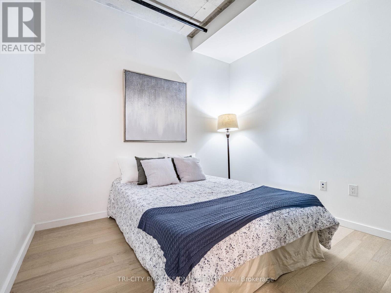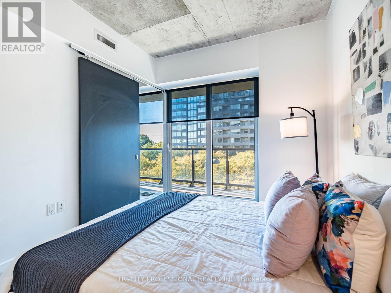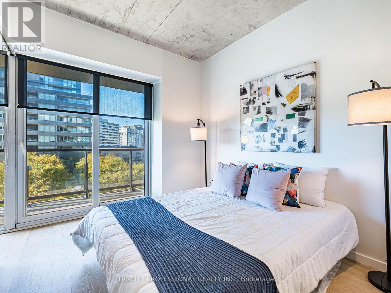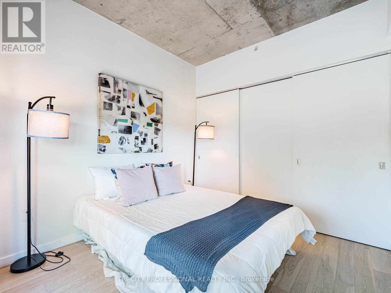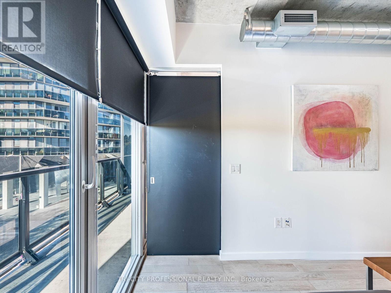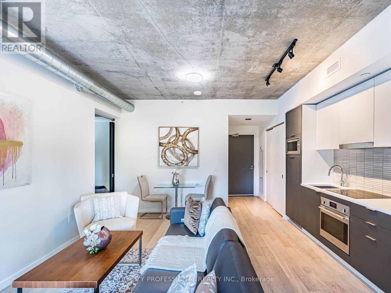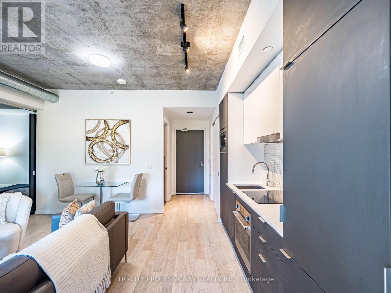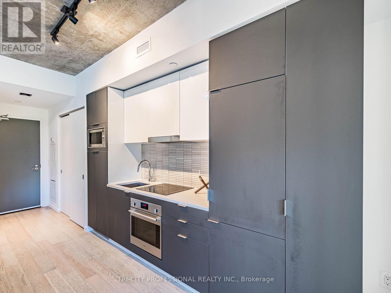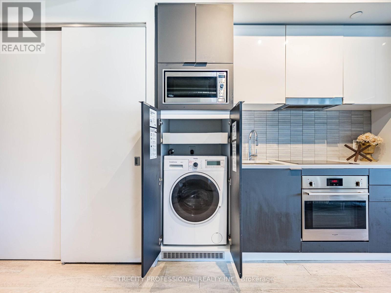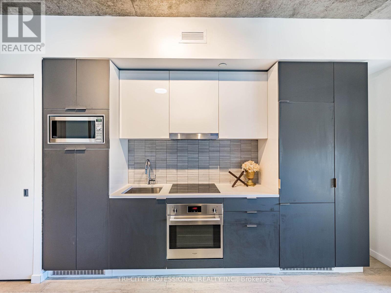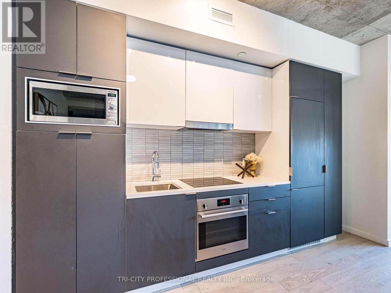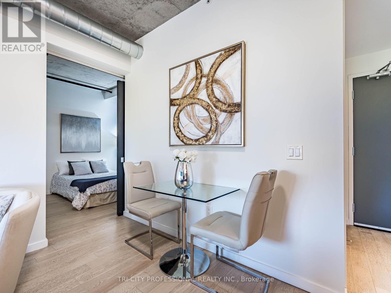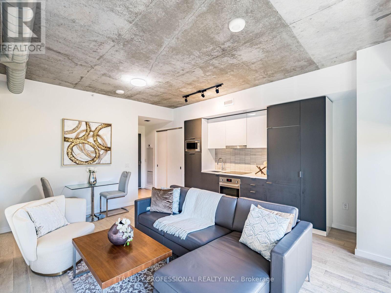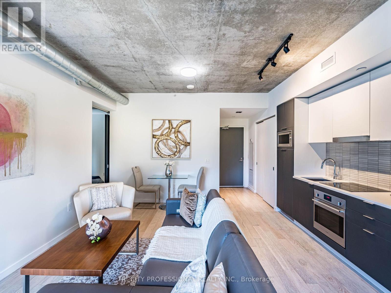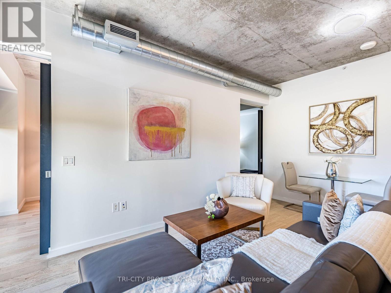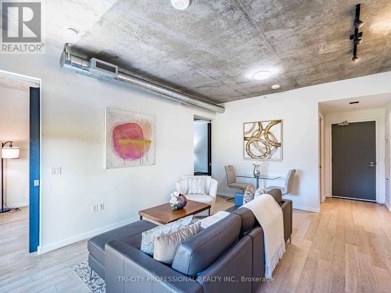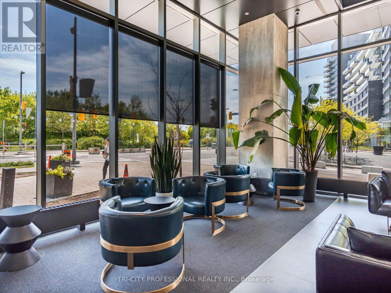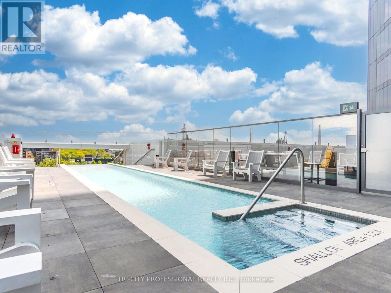304 - 170 Bayview Avenue Toronto, Ontario M5A 0M4
2 Bedroom
1 Bathroom
600 - 699 ft2
Outdoor Pool
Central Air Conditioning
Forced Air
$669,000Maintenance, Insurance, Common Area Maintenance
$563.36 Monthly
Maintenance, Insurance, Common Area Maintenance
$563.36 MonthlyThis beautiful 2 bedroom modern Condo Unit located Minutes Away From Riverside, Leslieville, Distillery District & St. Lawrence Market! With a designer kitchen, High ceilings, and a beautiful open balcony! 24 hour concierge and full amenities in this building! (id:24801)
Property Details
| MLS® Number | C12457528 |
| Property Type | Single Family |
| Community Name | Waterfront Communities C8 |
| Amenities Near By | Park, Public Transit, Schools |
| Features | Balcony, Carpet Free |
| Pool Type | Outdoor Pool |
Building
| Bathroom Total | 1 |
| Bedrooms Above Ground | 2 |
| Bedrooms Total | 2 |
| Age | 0 To 5 Years |
| Amenities | Security/concierge, Exercise Centre, Party Room, Visitor Parking, Storage - Locker |
| Cooling Type | Central Air Conditioning |
| Exterior Finish | Concrete |
| Flooring Type | Laminate |
| Heating Fuel | Natural Gas |
| Heating Type | Forced Air |
| Size Interior | 600 - 699 Ft2 |
| Type | Apartment |
Parking
| Underground | |
| Garage |
Land
| Acreage | No |
| Land Amenities | Park, Public Transit, Schools |
| Surface Water | River/stream |
Rooms
| Level | Type | Length | Width | Dimensions |
|---|---|---|---|---|
| Main Level | Bedroom | 3.41 m | 2.8 m | 3.41 m x 2.8 m |
| Main Level | Living Room | 5.09 m | 3.99 m | 5.09 m x 3.99 m |
| Main Level | Dining Room | 5.09 m | 3.99 m | 5.09 m x 3.99 m |
| Main Level | Kitchen | 5.09 m | 3.99 m | 5.09 m x 3.99 m |
| Main Level | Bedroom 2 | 2.77 m | 2.87 m | 2.77 m x 2.87 m |
Contact Us
Contact us for more information
Manpreet Sian
Salesperson
Tri-City Professional Realty Inc.
31 Melanie Drive Unit 4
Brampton, Ontario L6T 5H8
31 Melanie Drive Unit 4
Brampton, Ontario L6T 5H8
(905) 793-5777
(905) 793-6222


