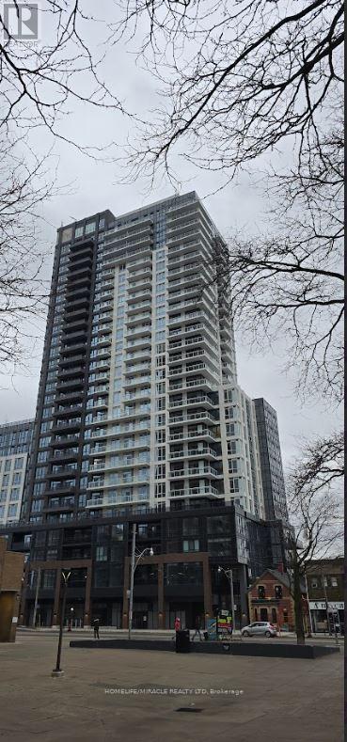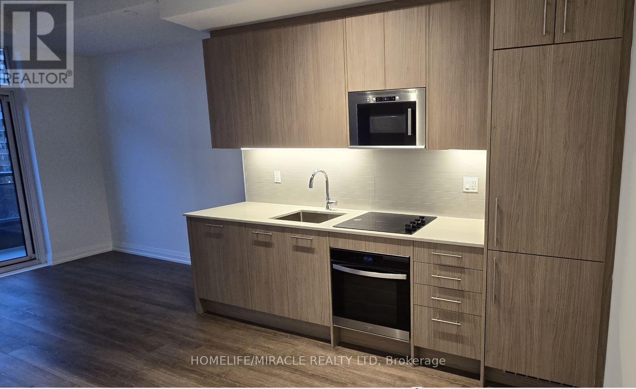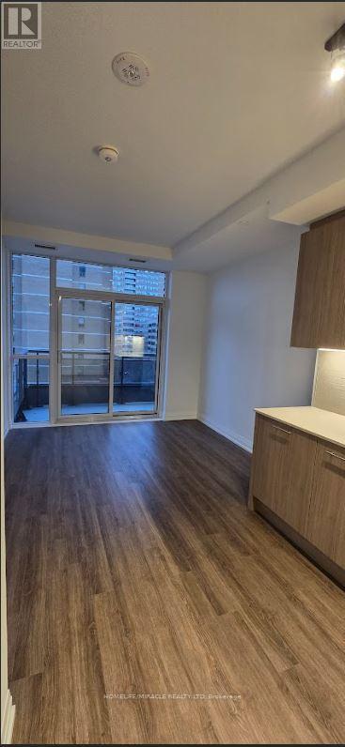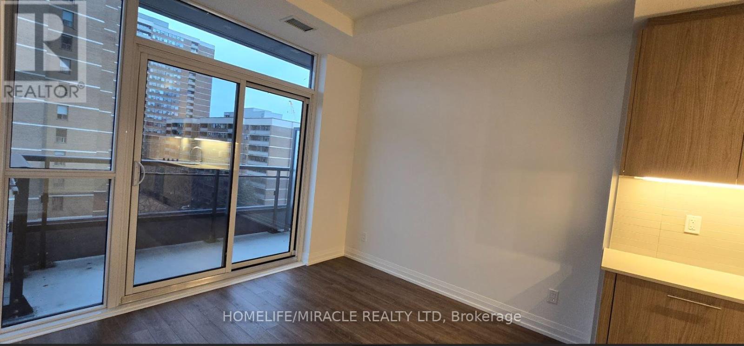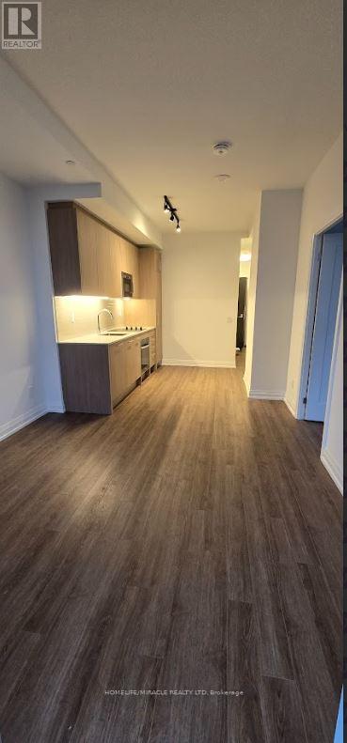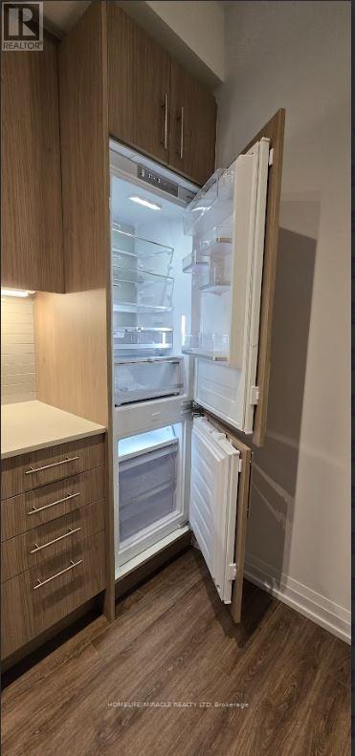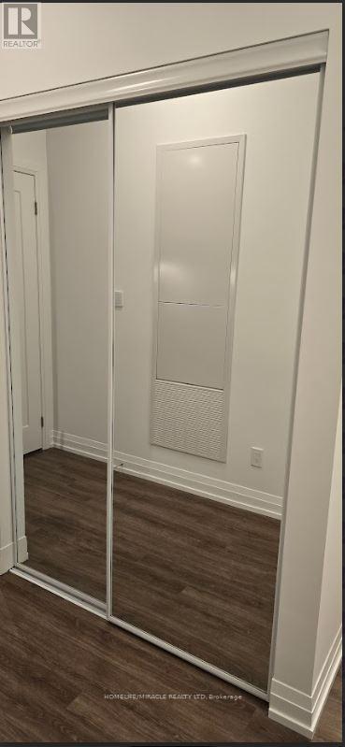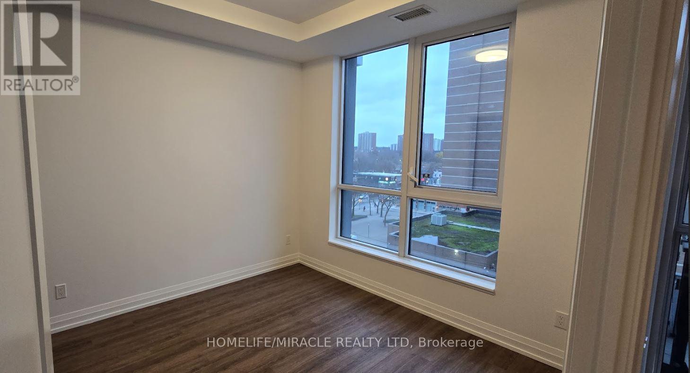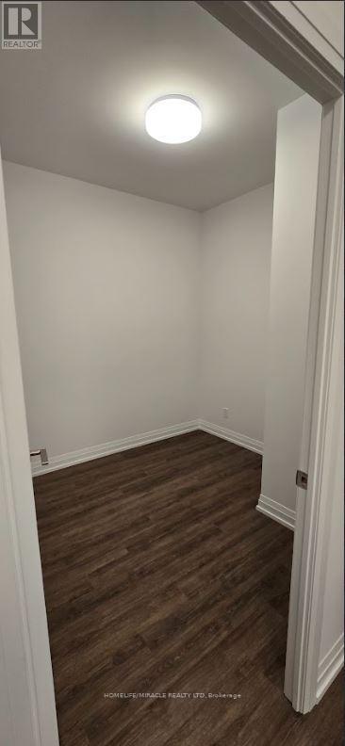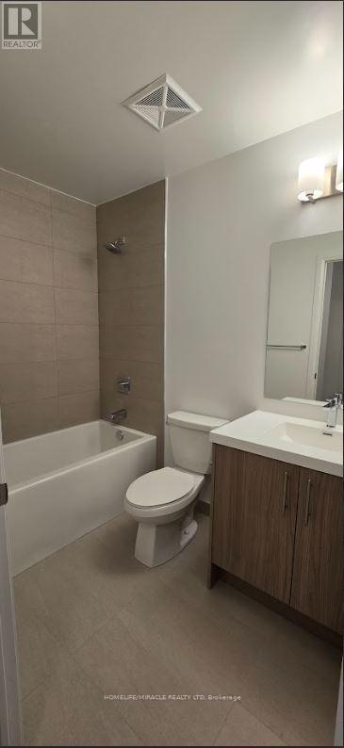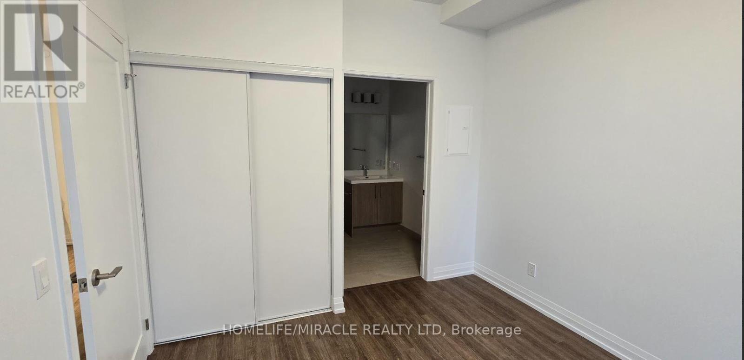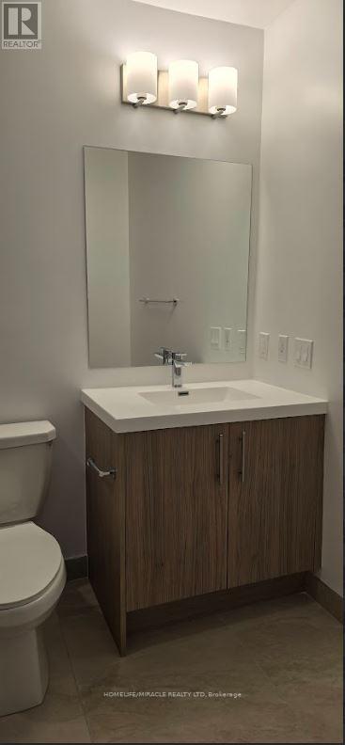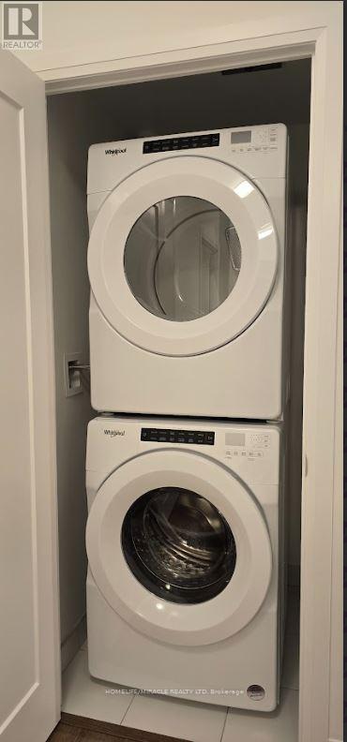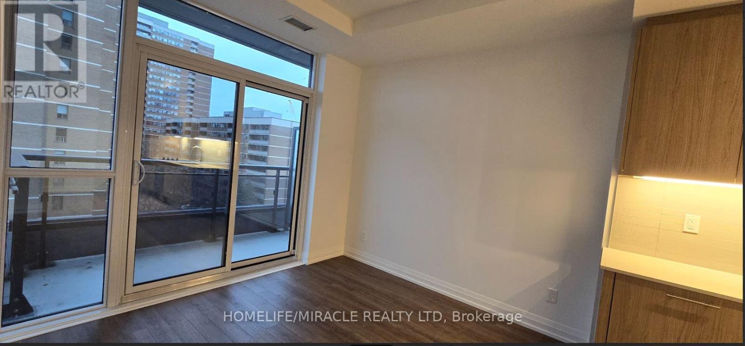609 - 286 Main Street Toronto, Ontario M4C 4X5
$2,400 Monthly
This is a two years old brand-new condo, 1 bedroom + den features 610 sq ft of living space and 30 sq ft balcony. This condo is located in Toronto at Main and Danforth intersaction. Open Concept Living & Dining Room, Modern Kitchen with granite countertop, Build-in New Appliances: Fridge, Stove, Rangehood, Dishwasher, Microwave, and ensuite Washer/Dryer. Durable Vinyl Flooring, 9Ft Ceilings. Just three minute walking distance to Main St. Subway Station, Danforth GO Station and TTC. 5-10 Minute Walk to Metro, Banks, Restaurants, Bakeries, Canadian Tire and much-much More! Building Features: 24 Hour Concierge, Fitness/Yoga Centre, Outdoor Patio, Media Room, Party Room with Bar Seating & Media Centre, Tech Lounge, Day Care Center, Guest Rooms, Study Room and visitors parking. (id:24801)
Property Details
| MLS® Number | E12457674 |
| Property Type | Single Family |
| Community Name | East End-Danforth |
| Community Features | Pet Restrictions |
| Features | Balcony |
Building
| Bathroom Total | 2 |
| Bedrooms Above Ground | 1 |
| Bedrooms Below Ground | 1 |
| Bedrooms Total | 2 |
| Amenities | Separate Electricity Meters |
| Appliances | Range, Dishwasher, Dryer, Microwave, Stove, Washer, Refrigerator |
| Cooling Type | Central Air Conditioning, Ventilation System |
| Exterior Finish | Brick |
| Foundation Type | Concrete |
| Heating Fuel | Natural Gas |
| Heating Type | Forced Air |
| Size Interior | 700 - 799 Ft2 |
| Type | Apartment |
Parking
| No Garage |
Land
| Acreage | No |
Rooms
| Level | Type | Length | Width | Dimensions |
|---|---|---|---|---|
| Flat | Living Room | 3.08 m | 2.8 m | 3.08 m x 2.8 m |
| Flat | Dining Room | 3.08 m | 2.8 m | 3.08 m x 2.8 m |
| Flat | Kitchen | 3.23 m | 2.95 m | 3.23 m x 2.95 m |
| Flat | Primary Bedroom | 3.35 m | 3.07 m | 3.35 m x 3.07 m |
| Flat | Den | 2.47 m | 2.43 m | 2.47 m x 2.43 m |
Contact Us
Contact us for more information
Ignatius Bilash D Cruze
Salesperson
22 Slan Avenue
Toronto, Ontario M1G 3B2
(416) 289-3000
(416) 289-3008


