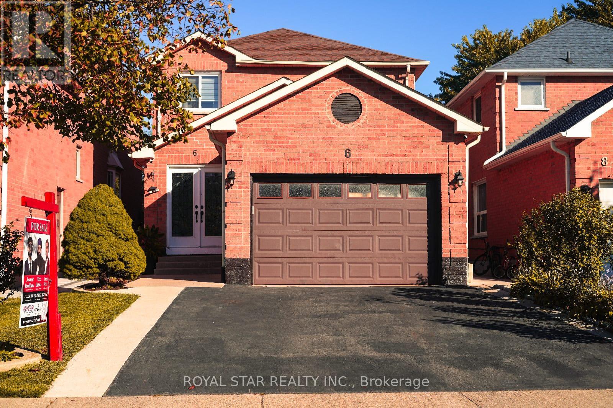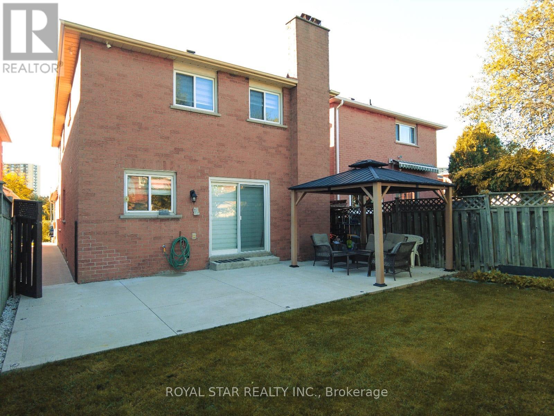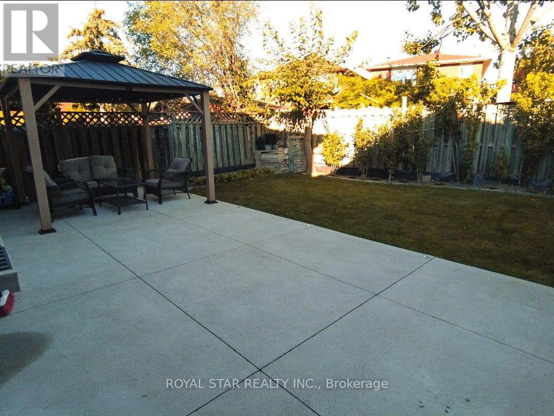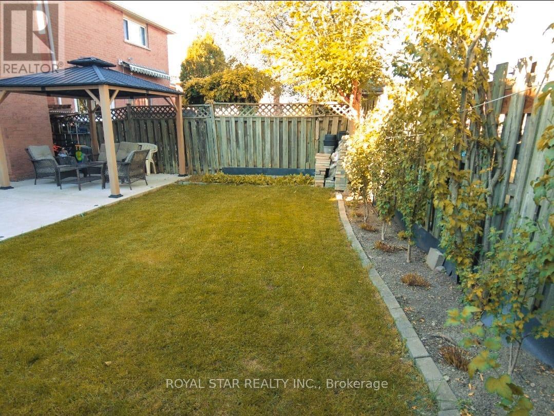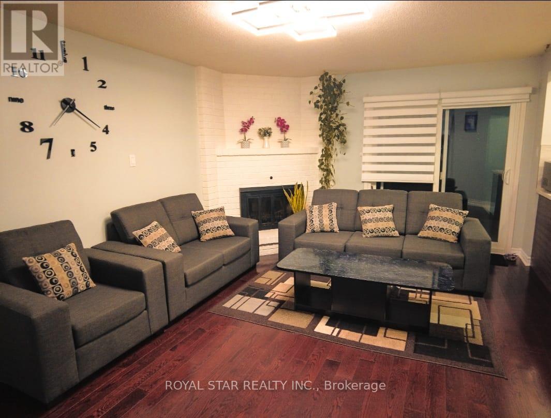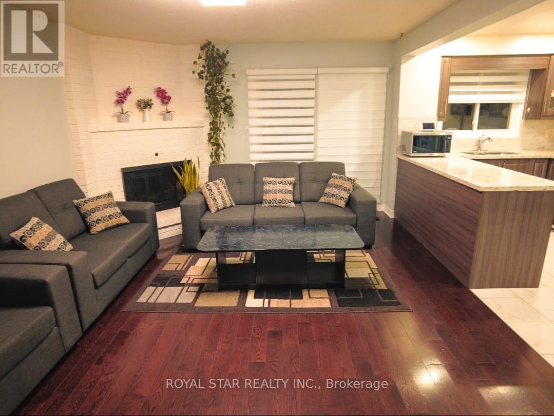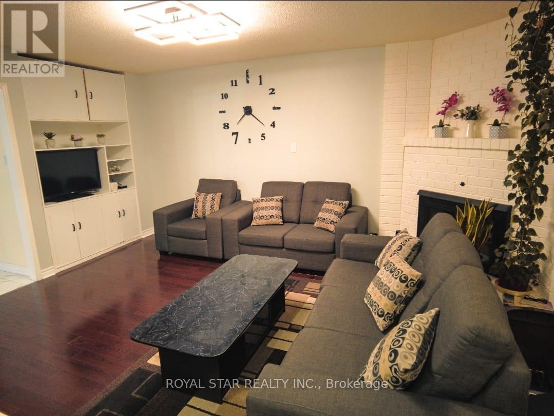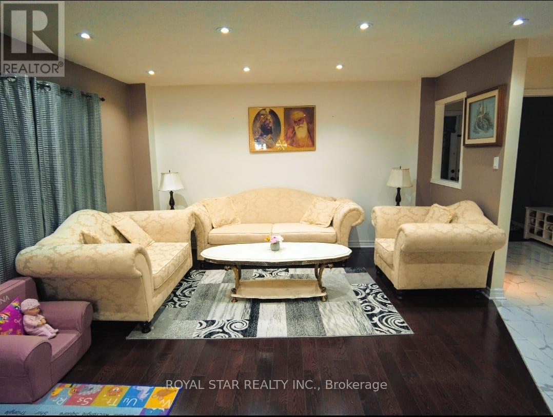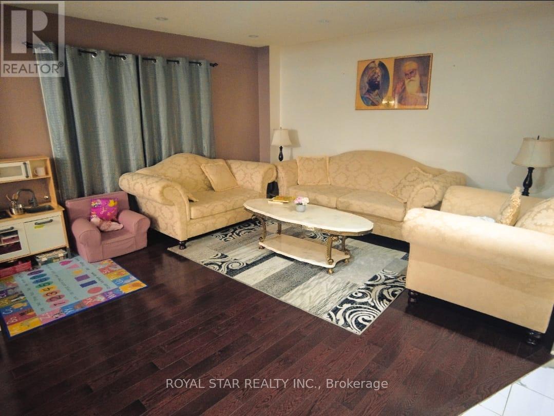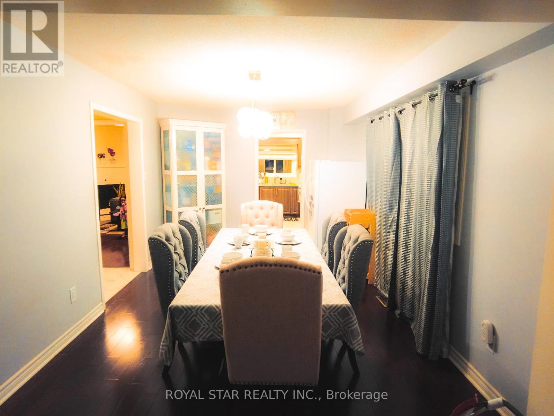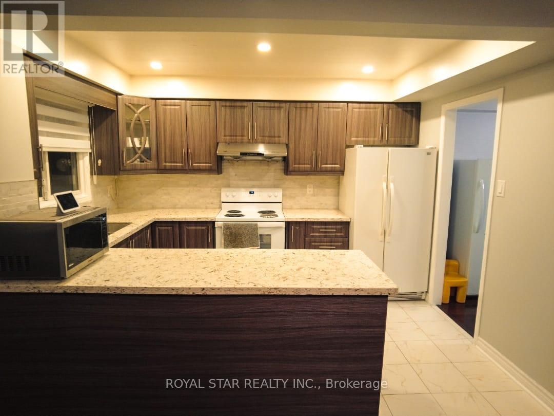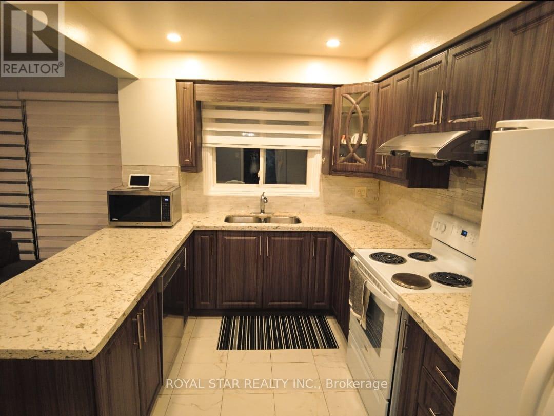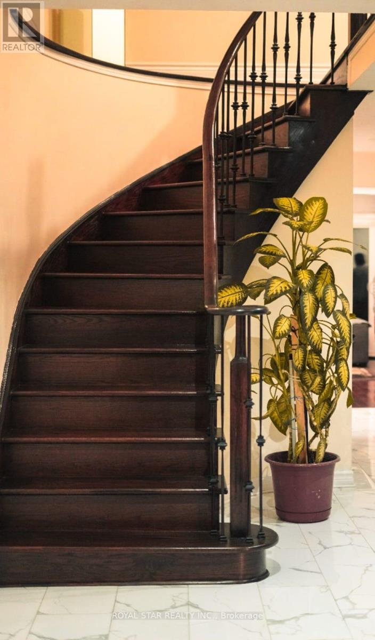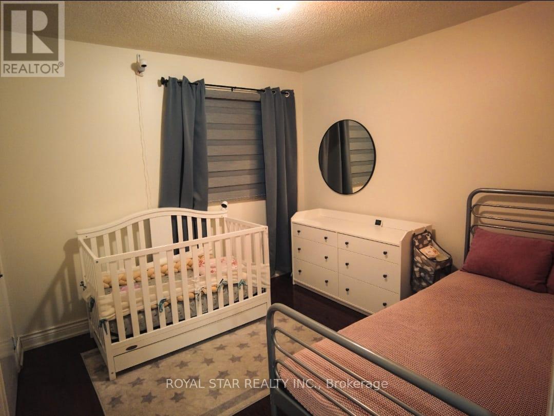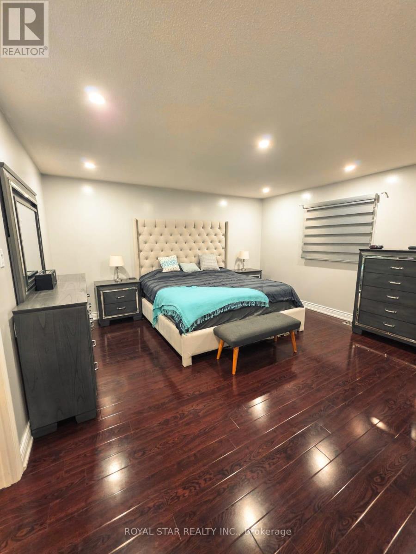6 Merganser Crescent Brampton, Ontario L6W 4E8
$899,900
Welcome To This Beautifully Maintained Home Nestled On A Quiet Crescent, Directly Fronting On Scenic Park In The Heart Of Brampton. The Charming Property Is Ideally Located Close To All Major Amenities, Including Sheridan College, Courthouses, Police & Fire Stations, Public Transit And The Upcoming LRT Line -Offering Unbeatable Conveniences. Step Inside To A Warm Country-Style Kitchen Overlooking A Cozy Family Room With An Open Brick Fireplace, Perfect For Entertaining. The Home Features Upgraded Kitchen Cabinets, Built-In Dishwasher, New Paint Job And Hardwood Floors Throughout & Roof That Has Been Replaced Under 5 Years. Additional Highlights Include, Newly Paved Driveway And Ample Parking. 2 Bedroom Basement With Separate Entrance, Security Cameras & Pot Lights. Prime Central Location. This Is A Home In A Highly Desirable Neighborhood Perfect For Families Or Investors. Show With Confidence! (id:24801)
Property Details
| MLS® Number | W12457678 |
| Property Type | Single Family |
| Community Name | Fletcher's Creek South |
| Features | Carpet Free |
| Parking Space Total | 5 |
Building
| Bathroom Total | 4 |
| Bedrooms Above Ground | 4 |
| Bedrooms Below Ground | 2 |
| Bedrooms Total | 6 |
| Appliances | Garage Door Opener Remote(s), Water Heater, All, Window Coverings |
| Basement Features | Apartment In Basement |
| Basement Type | N/a |
| Construction Style Attachment | Detached |
| Cooling Type | Central Air Conditioning |
| Exterior Finish | Brick |
| Fireplace Present | Yes |
| Flooring Type | Hardwood, Ceramic |
| Foundation Type | Concrete |
| Heating Fuel | Electric |
| Heating Type | Forced Air |
| Stories Total | 2 |
| Size Interior | 2,000 - 2,500 Ft2 |
| Type | House |
| Utility Water | Municipal Water |
Parking
| Attached Garage | |
| Garage |
Land
| Acreage | No |
| Sewer | Sanitary Sewer |
| Size Depth | 123 Ft |
| Size Frontage | 30 Ft |
| Size Irregular | 30 X 123 Ft |
| Size Total Text | 30 X 123 Ft |
Rooms
| Level | Type | Length | Width | Dimensions |
|---|---|---|---|---|
| Second Level | Primary Bedroom | 4.85 m | 4.4 m | 4.85 m x 4.4 m |
| Second Level | Bedroom 2 | 3.05 m | 3.5 m | 3.05 m x 3.5 m |
| Second Level | Bedroom 3 | 4.25 m | 2.6 m | 4.25 m x 2.6 m |
| Second Level | Bedroom 4 | 3.5 m | 2.6 m | 3.5 m x 2.6 m |
| Ground Level | Living Room | 4.25 m | 4.5 m | 4.25 m x 4.5 m |
| Ground Level | Dining Room | 4.75 m | 3.2 m | 4.75 m x 3.2 m |
| Ground Level | Kitchen | 3.65 m | 2.55 m | 3.65 m x 2.55 m |
| Ground Level | Family Room | 4.85 m | 3.8 m | 4.85 m x 3.8 m |
Contact Us
Contact us for more information
Vick Dhillon
Salesperson
www.banrupdhillon.com/
170 Steelwell Rd Unit 200
Brampton, Ontario L6T 5T3
(905) 793-1111
(905) 793-1455
www.royalstarrealty.com/


