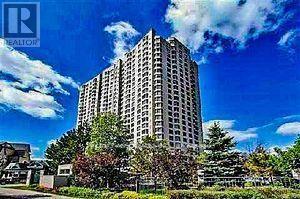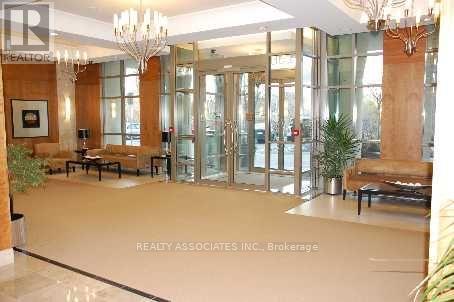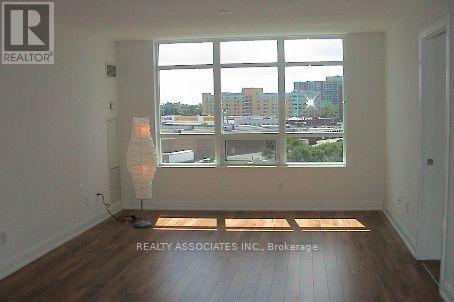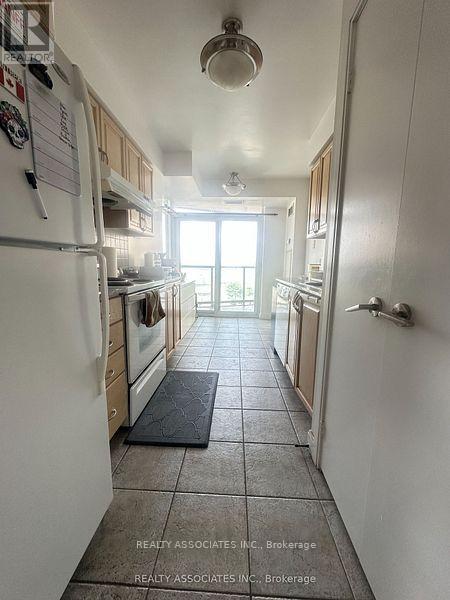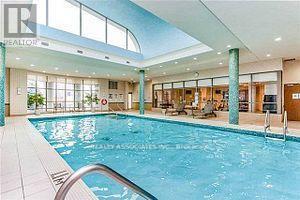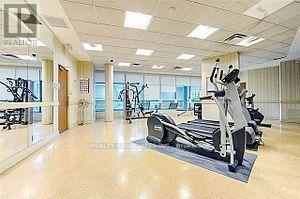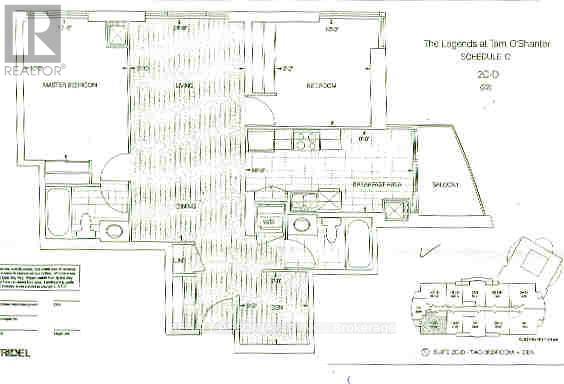722 - 238 Bonis Avenue Toronto, Ontario M1T 3W7
3 Bedroom
2 Bathroom
900 - 999 ft2
Indoor Pool
Central Air Conditioning
Forced Air
$2,800 Monthly
Large Corner Unit, 960 sf! Split 2 Bedrooms + Den! The Den Can Be Used As a Third Bedroom. Eat-In Kitchen! Bright & Spacious. Carpet Free! Excellent Location! 24 Hrs Gate House, Amenities: Indoor Pool, Sauna, Party Room & Gym. Walk To TTC. Mins To 401 & Go Station! Across From Agincourt Mall, Library & Tam O Shanter Golf Course. (id:24801)
Property Details
| MLS® Number | E12453505 |
| Property Type | Single Family |
| Community Name | Tam O'Shanter-Sullivan |
| Amenities Near By | Public Transit, Golf Nearby |
| Community Features | Pets Allowed With Restrictions, Community Centre |
| Features | Balcony, Carpet Free, In Suite Laundry |
| Parking Space Total | 1 |
| Pool Type | Indoor Pool |
Building
| Bathroom Total | 2 |
| Bedrooms Above Ground | 2 |
| Bedrooms Below Ground | 1 |
| Bedrooms Total | 3 |
| Amenities | Exercise Centre, Sauna, Visitor Parking, Storage - Locker, Security/concierge |
| Appliances | Dishwasher, Dryer, Hood Fan, Stove, Washer, Window Coverings, Refrigerator |
| Basement Type | None |
| Cooling Type | Central Air Conditioning |
| Exterior Finish | Brick |
| Fire Protection | Security System, Smoke Detectors, Alarm System |
| Flooring Type | Laminate, Ceramic |
| Heating Fuel | Natural Gas |
| Heating Type | Forced Air |
| Size Interior | 900 - 999 Ft2 |
| Type | Apartment |
Parking
| Underground | |
| Garage |
Land
| Acreage | No |
| Land Amenities | Public Transit, Golf Nearby |
Rooms
| Level | Type | Length | Width | Dimensions |
|---|---|---|---|---|
| Flat | Living Room | 6.4 m | 3.63 m | 6.4 m x 3.63 m |
| Flat | Dining Room | 6.4 m | 3.63 m | 6.4 m x 3.63 m |
| Flat | Eating Area | 4.88 m | 2.45 m | 4.88 m x 2.45 m |
| Flat | Kitchen | 4.88 m | 2.45 m | 4.88 m x 2.45 m |
| Flat | Primary Bedroom | 3.85 m | 3.05 m | 3.85 m x 3.05 m |
| Flat | Bedroom 2 | 2.98 m | 2.8 m | 2.98 m x 2.8 m |
| Flat | Den | 2.15 m | 2.1 m | 2.15 m x 2.1 m |
Contact Us
Contact us for more information
Gary Gang Zhou
Salesperson
Realty Associates Inc.
8901 Woodbine Ave Ste 224
Markham, Ontario L3R 9Y4
8901 Woodbine Ave Ste 224
Markham, Ontario L3R 9Y4
(416) 293-1100
(416) 293-6700


