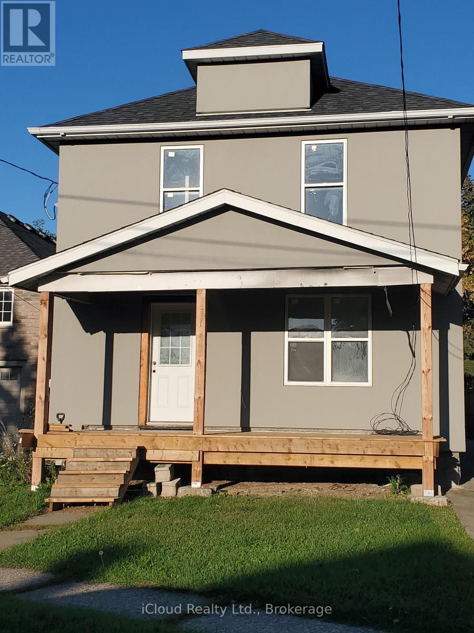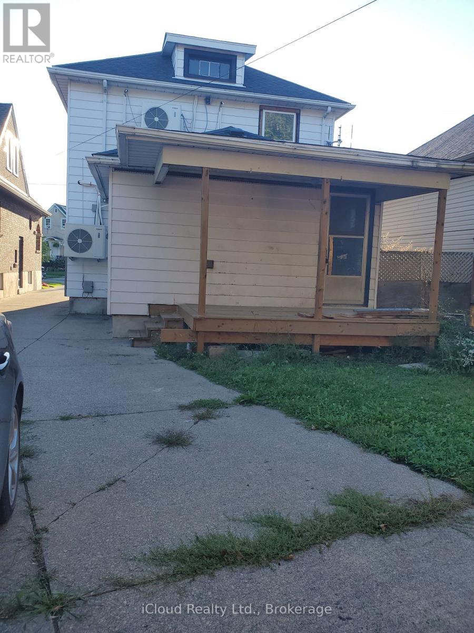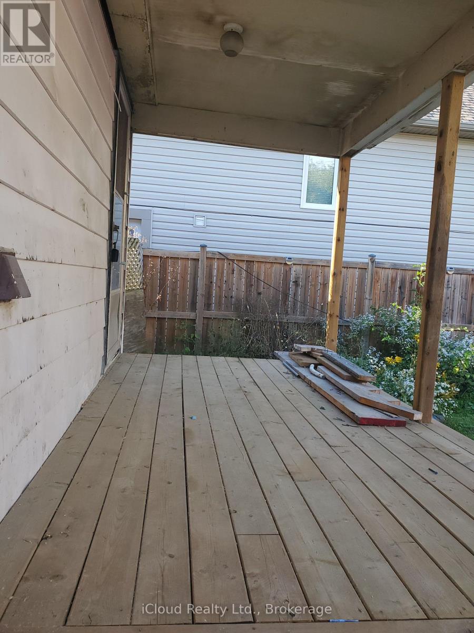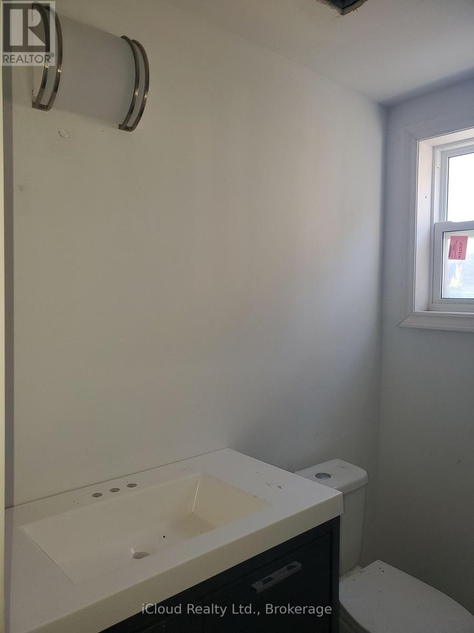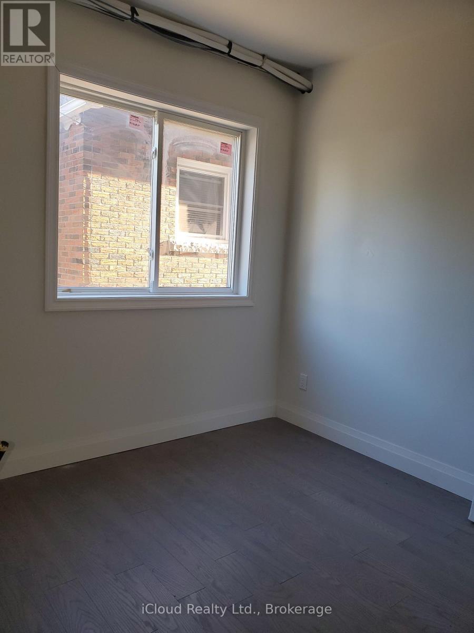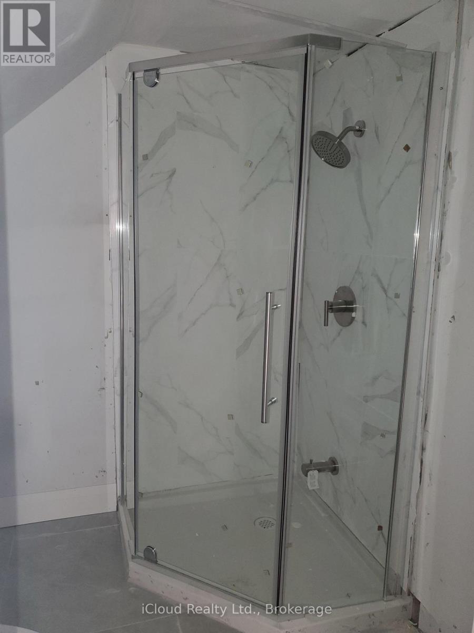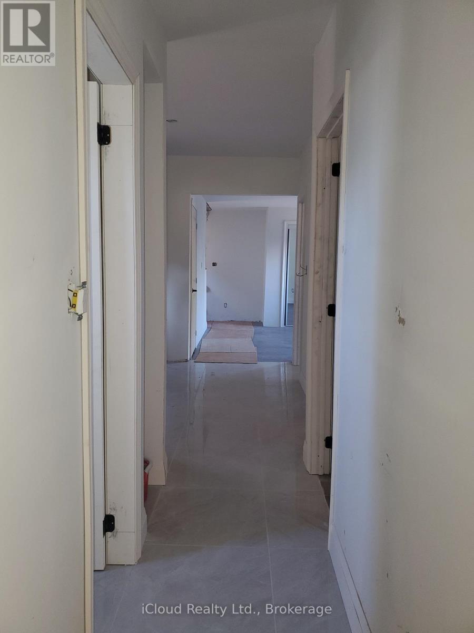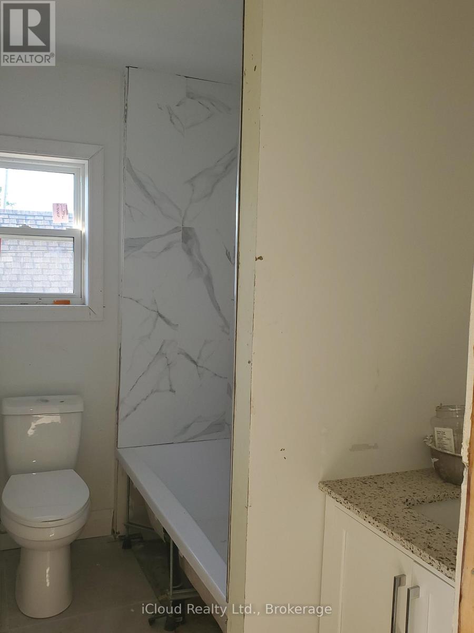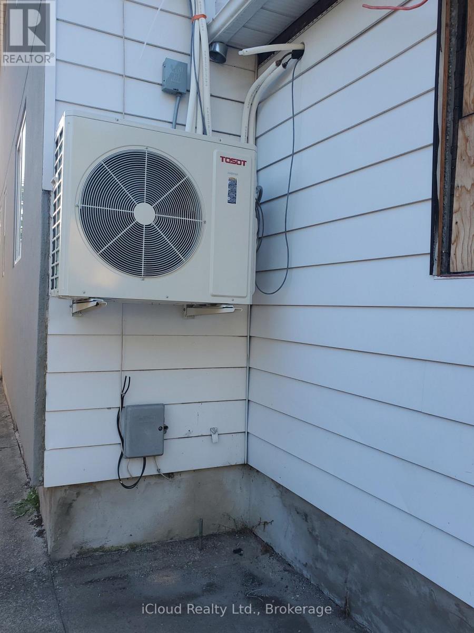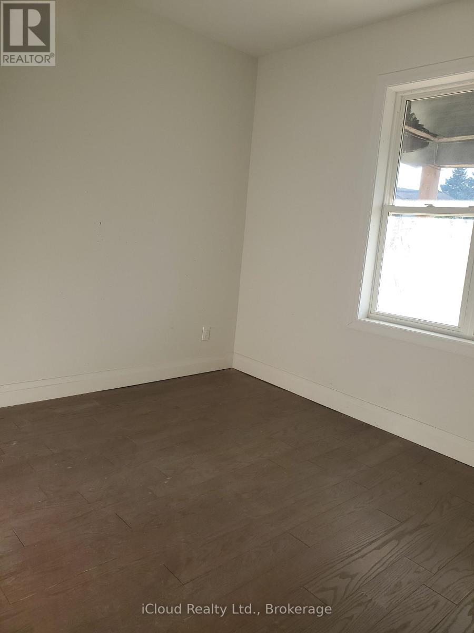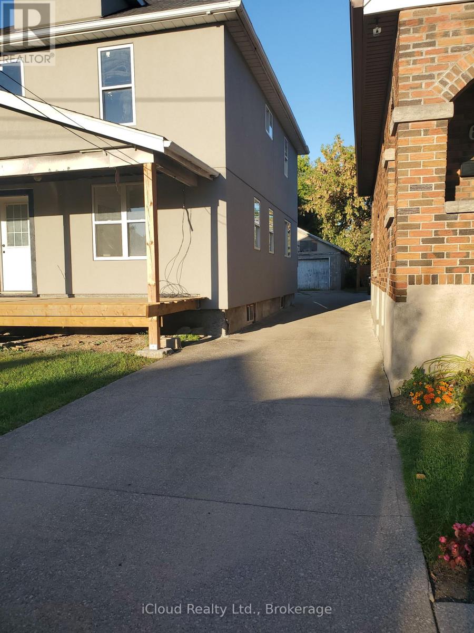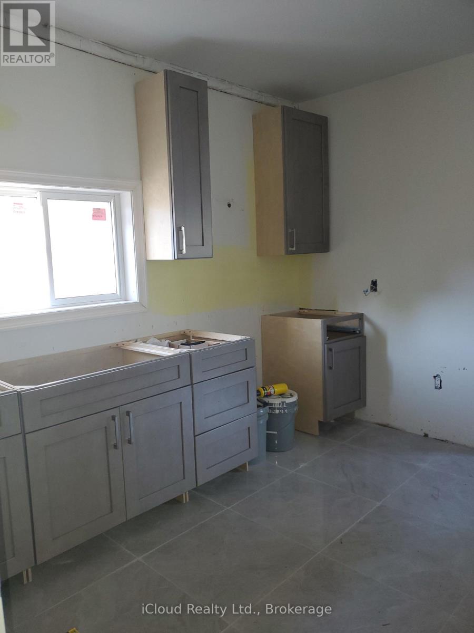62 Currie Street St. Catharines, Ontario L2M 5M8
$544,900
Extensively renovated duplex with major updates throughout! Features include new roof, fresh stucco exterior, and full new front and back decks (90% complete with work permit). All new windows installed plus brand-new heat pumps on both upper and lower levels. Main floor unit has 3 bedrooms and 2 full bathrooms and upper unit 2 bedrooms with 4 pc. bath. Interior upgrades include new ceramic and hardwood flooring, updated plumbing and electrical (completed with permits), new kitchen cupboards in both units (approx. 80% complete), and three newly installed bathrooms (fixtures in place, finishing required). Mutual driveway access to double car garage. A fantastic opportunity to own a property with significant improvements already completed - perfect for finishing touches to make it your own! Note: Property being sold 'as is' . Buyers to conduct their own due diligence regarding the property,. (id:24801)
Property Details
| MLS® Number | X12453514 |
| Property Type | Single Family |
| Community Name | 445 - Facer |
| Parking Space Total | 4 |
Building
| Bathroom Total | 3 |
| Bedrooms Above Ground | 5 |
| Bedrooms Total | 5 |
| Basement Development | Unfinished |
| Basement Type | N/a (unfinished) |
| Construction Style Attachment | Detached |
| Exterior Finish | Vinyl Siding, Stucco |
| Foundation Type | Poured Concrete |
| Heating Fuel | Electric, Other |
| Heating Type | Heat Pump, Not Known |
| Stories Total | 2 |
| Size Interior | 1,500 - 2,000 Ft2 |
| Type | House |
| Utility Water | Municipal Water |
Parking
| Detached Garage | |
| Garage |
Land
| Acreage | No |
| Sewer | Sanitary Sewer |
| Size Depth | 152 Ft ,10 In |
| Size Frontage | 33 Ft ,3 In |
| Size Irregular | 33.3 X 152.9 Ft |
| Size Total Text | 33.3 X 152.9 Ft |
Rooms
| Level | Type | Length | Width | Dimensions |
|---|---|---|---|---|
| Main Level | Living Room | 3.3 m | 3.15 m | 3.3 m x 3.15 m |
| Main Level | Kitchen | 3.33 m | 3.71 m | 3.33 m x 3.71 m |
| Main Level | Bedroom | 3.13 m | 3.53 m | 3.13 m x 3.53 m |
| Main Level | Bedroom 2 | 2.97 m | 3.53 m | 2.97 m x 3.53 m |
| Main Level | Bedroom 3 | 3.02 m | 3.23 m | 3.02 m x 3.23 m |
| Upper Level | Kitchen | 5.11 m | 457 m | 5.11 m x 457 m |
| Upper Level | Bedroom 4 | 3.51 m | 2.92 m | 3.51 m x 2.92 m |
| Upper Level | Bedroom 5 | 3.3 m | 3.38 m | 3.3 m x 3.38 m |
https://www.realtor.ca/real-estate/28970369/62-currie-street-st-catharines-facer-445-facer
Contact Us
Contact us for more information
Diana Baker
Salesperson
1396 Don Mills Road Unit E101
Toronto, Ontario M3B 0A7
(416) 364-4776


