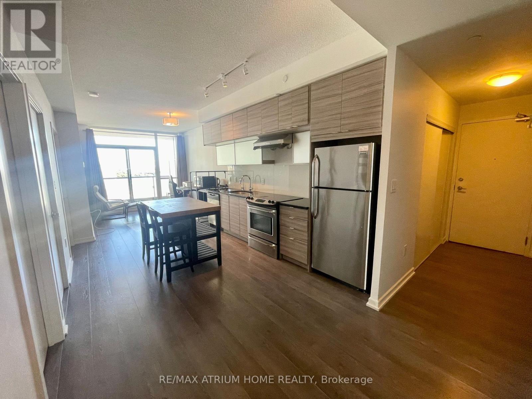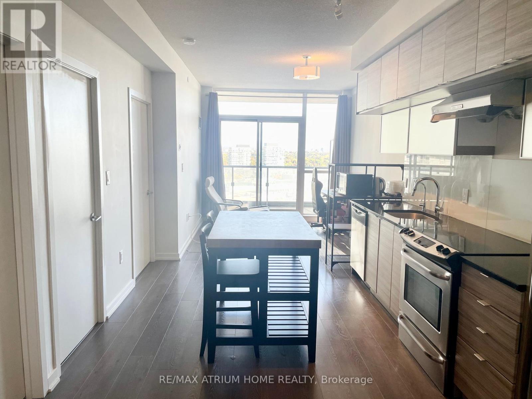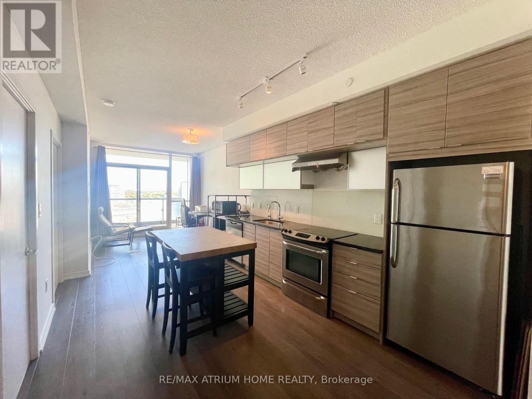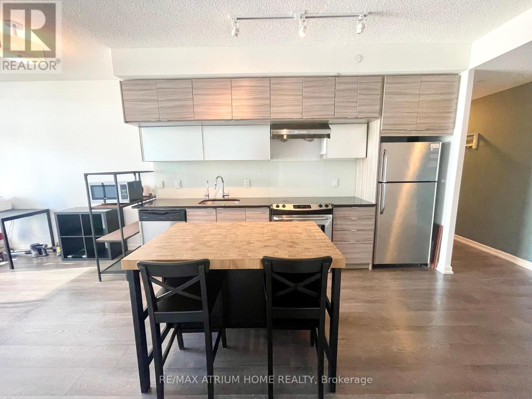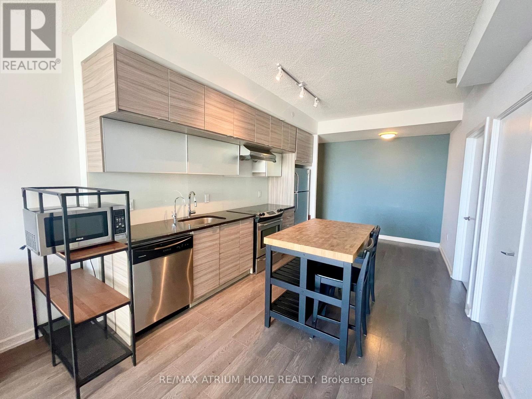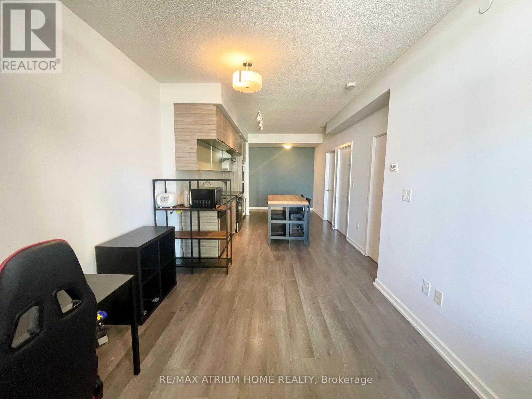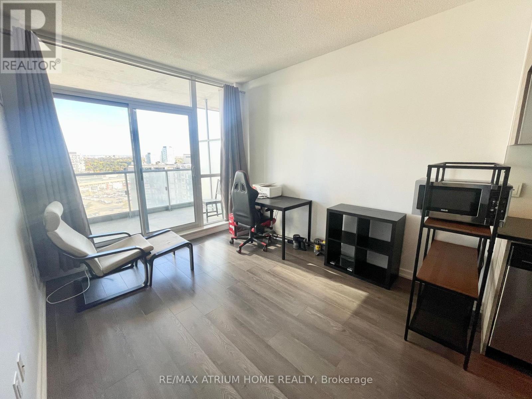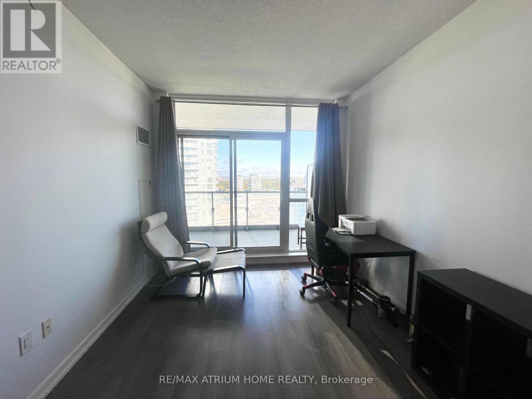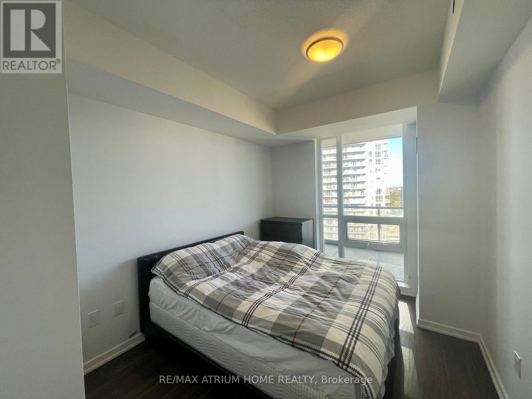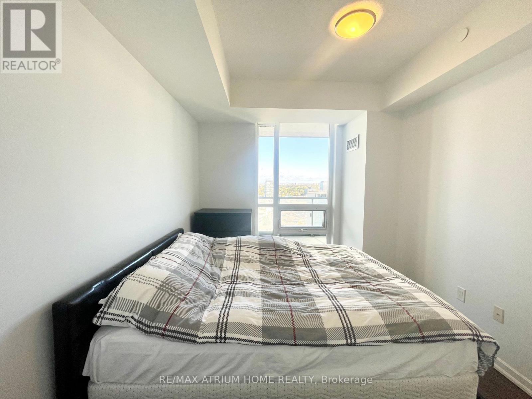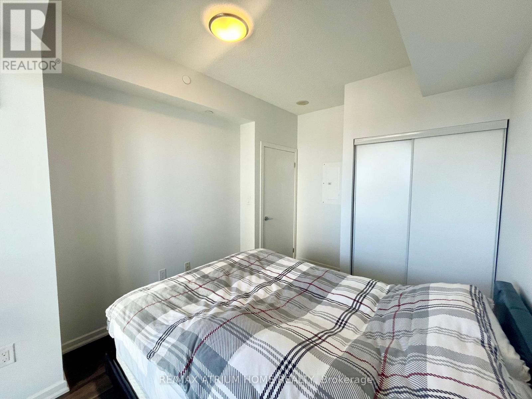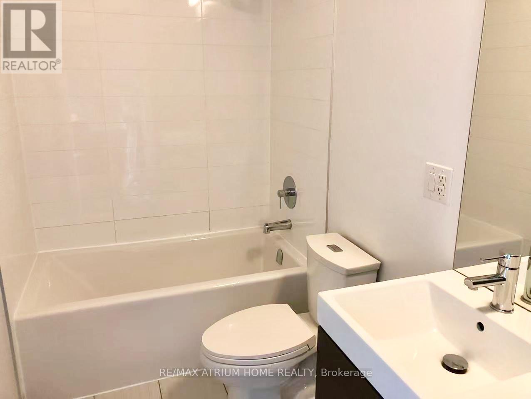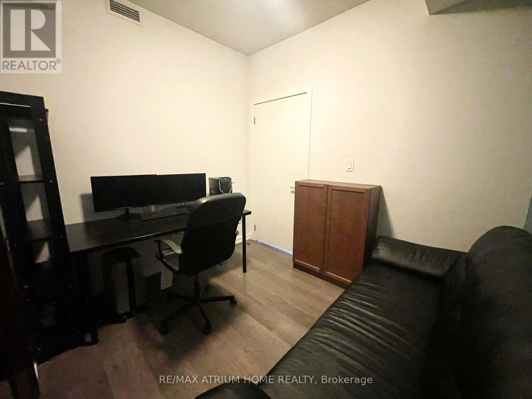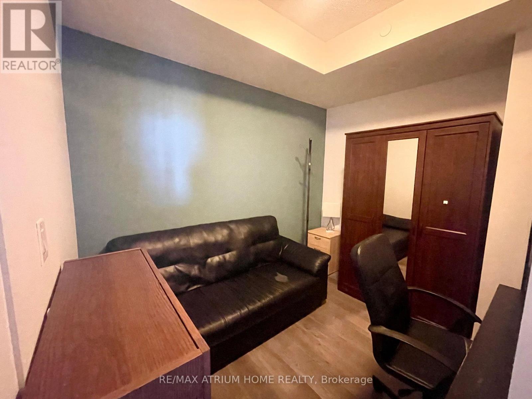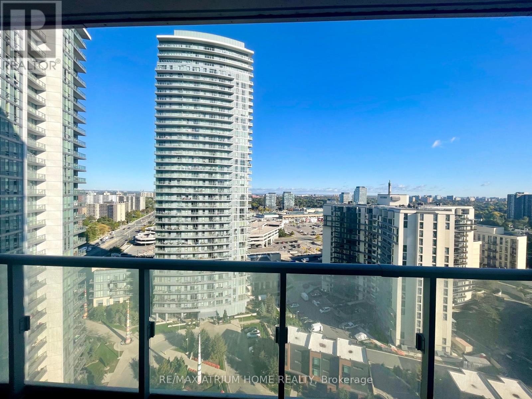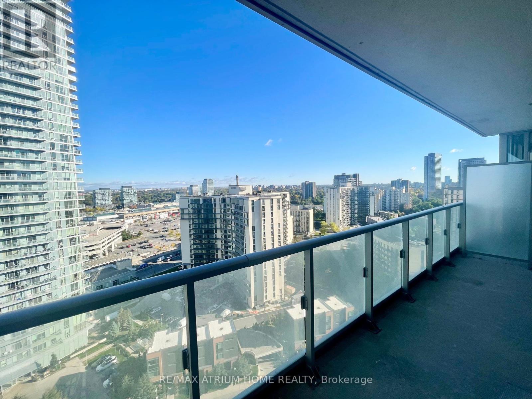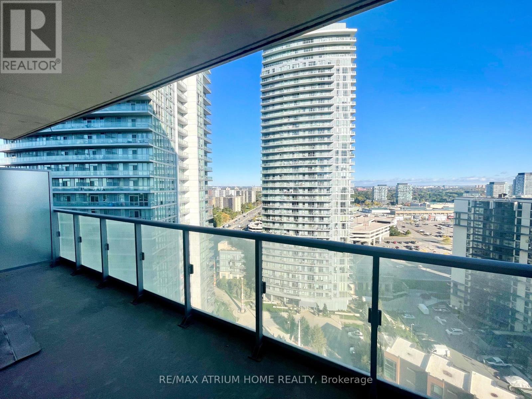1701 - 62 Forest Manor Road Toronto, Ontario M2J 0B6
2 Bedroom
1 Bathroom
600 - 699 ft2
Central Air Conditioning
Forced Air
$2,450 Monthly
1+1 Bedroom At Emerald City. Den Can Be Use For Second Bedroom and Come with Door. 9Ft Ceiling, Window Floor To Ceiling.Open Concept Kitchen With Granite Countertop, Stainless Steel Appliances. Steps To Don Mills Subway Station, Fairview Mall, Library. Easy Access To Hwy 404, 401 And Dvp.Building Amenities Include: Concierge,Gym,ETC (id:24801)
Property Details
| MLS® Number | C12453711 |
| Property Type | Single Family |
| Community Name | Henry Farm |
| Community Features | Pet Restrictions |
| Features | Balcony |
| Parking Space Total | 1 |
Building
| Bathroom Total | 1 |
| Bedrooms Above Ground | 1 |
| Bedrooms Below Ground | 1 |
| Bedrooms Total | 2 |
| Age | 6 To 10 Years |
| Amenities | Exercise Centre, Visitor Parking, Security/concierge, Storage - Locker |
| Appliances | Dishwasher, Dryer, Stove, Washer, Window Coverings, Refrigerator |
| Cooling Type | Central Air Conditioning |
| Exterior Finish | Concrete |
| Flooring Type | Laminate |
| Heating Fuel | Natural Gas |
| Heating Type | Forced Air |
| Size Interior | 600 - 699 Ft2 |
| Type | Apartment |
Parking
| Underground | |
| Garage |
Land
| Acreage | No |
Rooms
| Level | Type | Length | Width | Dimensions |
|---|---|---|---|---|
| Flat | Living Room | 3.96 m | 3.05 m | 3.96 m x 3.05 m |
| Flat | Dining Room | 3.96 m | 3.35 m | 3.96 m x 3.35 m |
| Flat | Kitchen | 3.96 m | 3.35 m | 3.96 m x 3.35 m |
| Flat | Primary Bedroom | 3.35 m | 2.75 m | 3.35 m x 2.75 m |
| Flat | Den | 3.05 m | 2.75 m | 3.05 m x 2.75 m |
https://www.realtor.ca/real-estate/28970663/1701-62-forest-manor-road-toronto-henry-farm-henry-farm
Contact Us
Contact us for more information
Daniel Tang
Broker
www.danieltang.ca/
RE/MAX Atrium Home Realty
7100 Warden Ave #1a
Markham, Ontario L3R 8B5
7100 Warden Ave #1a
Markham, Ontario L3R 8B5
(905) 513-0808
(905) 513-0608
www.atriumhomerealty.com/


