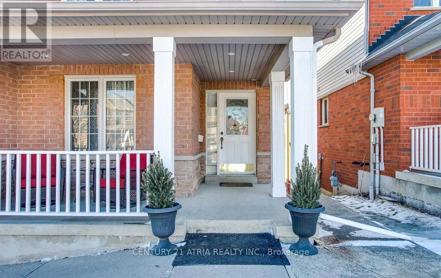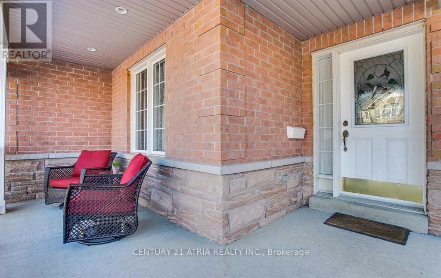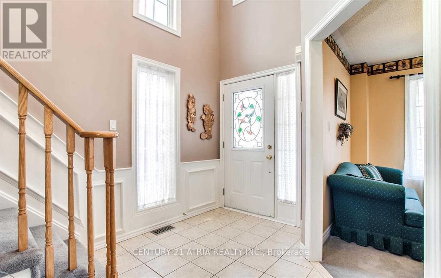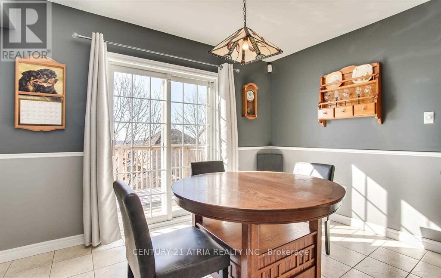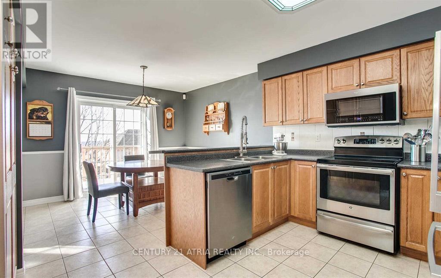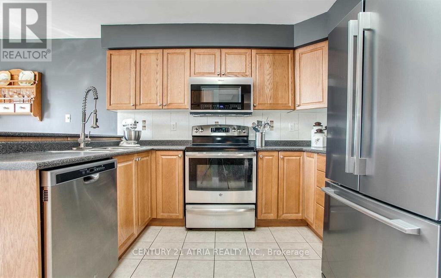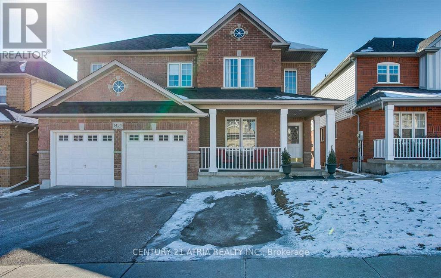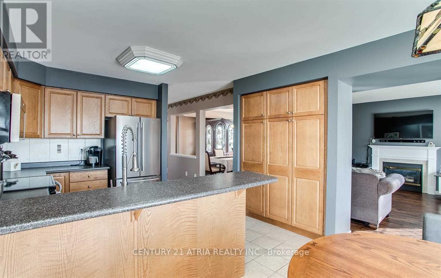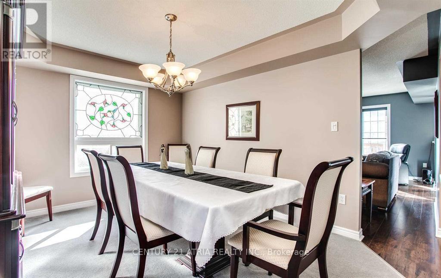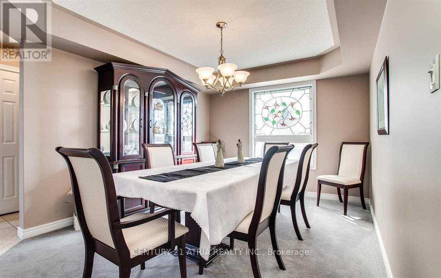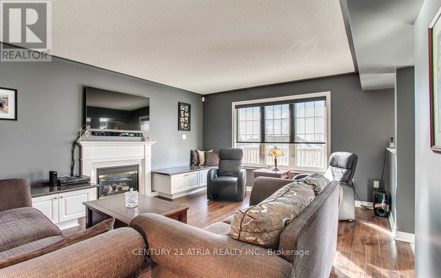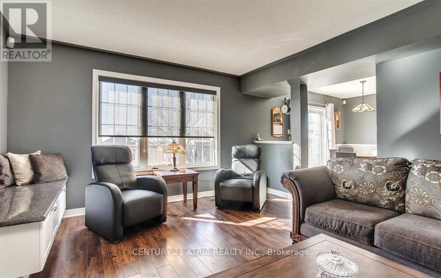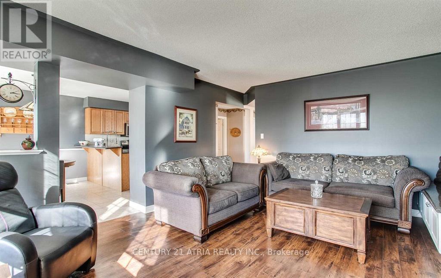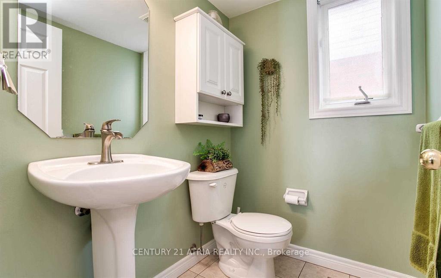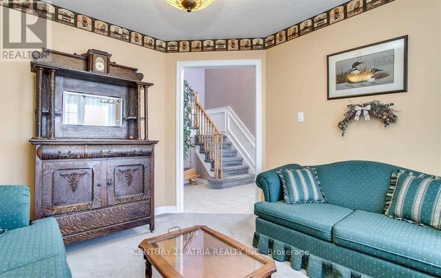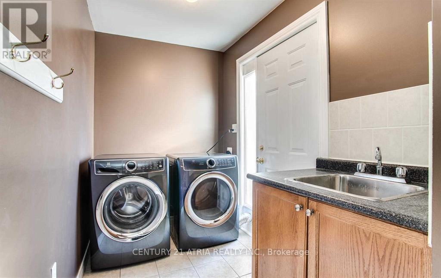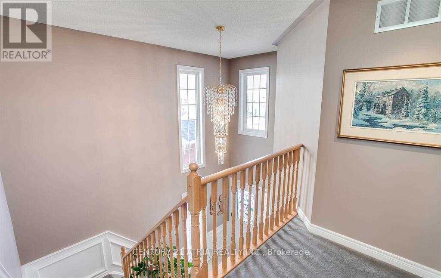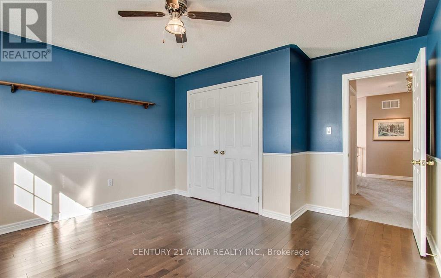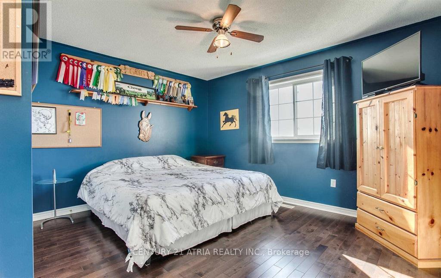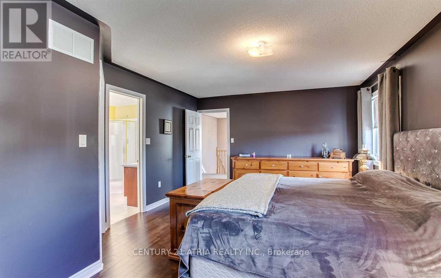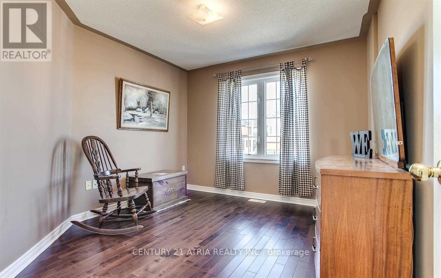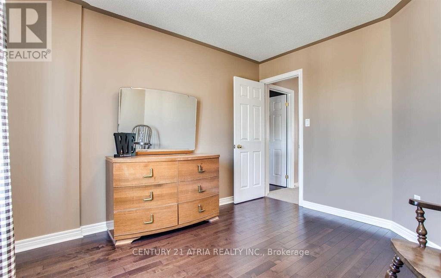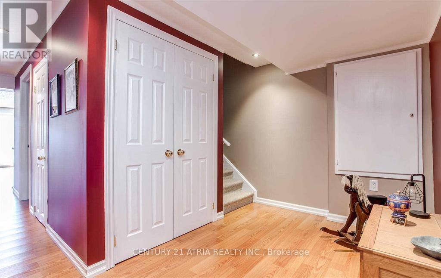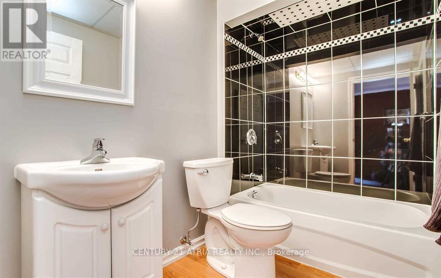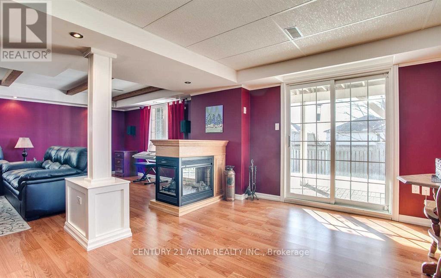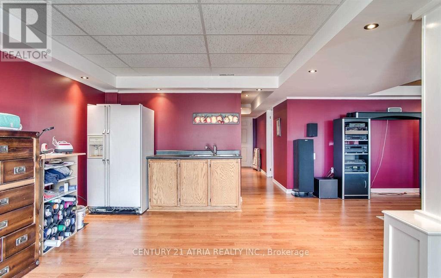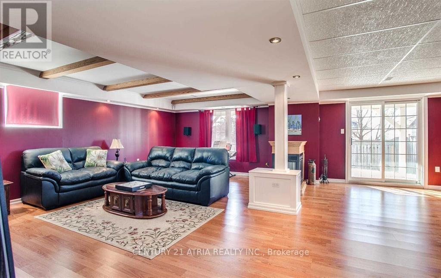Main - 1454 Clearbrook Drive Oshawa, Ontario L1K 2N7
4 Bedroom
3 Bathroom
2,000 - 2,500 ft2
Central Air Conditioning
Forced Air
$2,950 Monthly
Spacious 4 Bdrm-4Bath W/ Cathedral Ceiling Entrance, Separate Family Room, Massive Dining Room, Main Floor Laundry W/ Access To Yard &Double Garage. Front Living Room Perfect Home Office! Huge Master Bedroom With 4pc Ensuite & W/I Closet, Large Family-Sized Kitchen With Walkout To West-facing Sundeck. Breakfast Bar & S/S Appliances, Walk To Catholic & Public Schools, Groceries & More! (id:24801)
Property Details
| MLS® Number | E12453705 |
| Property Type | Single Family |
| Community Name | Taunton |
| Parking Space Total | 3 |
Building
| Bathroom Total | 3 |
| Bedrooms Above Ground | 4 |
| Bedrooms Total | 4 |
| Amenities | Separate Heating Controls |
| Appliances | Dishwasher, Dryer, Hood Fan, Stove, Washer, Refrigerator |
| Construction Style Attachment | Detached |
| Cooling Type | Central Air Conditioning |
| Exterior Finish | Brick |
| Foundation Type | Concrete |
| Half Bath Total | 1 |
| Heating Fuel | Natural Gas |
| Heating Type | Forced Air |
| Stories Total | 2 |
| Size Interior | 2,000 - 2,500 Ft2 |
| Type | House |
| Utility Water | Municipal Water |
Parking
| Attached Garage | |
| Garage |
Land
| Acreage | No |
| Sewer | Sanitary Sewer |
https://www.realtor.ca/real-estate/28970682/main-1454-clearbrook-drive-oshawa-taunton-taunton
Contact Us
Contact us for more information
Dean Gibbons
Salesperson
www.deangibbons.com/
www.facebook.com/deangibbonsrealestate
twitter.com/GibbonsDean
Century 21 Atria Realty Inc.
501 Queen St W #200
Toronto, Ontario M5V 2B4
501 Queen St W #200
Toronto, Ontario M5V 2B4
(416) 203-8838
(416) 203-8885
HTTP://www.century21atria.com


