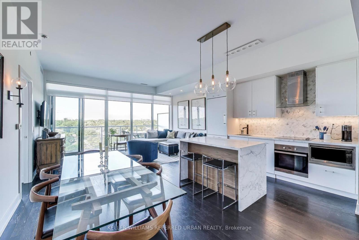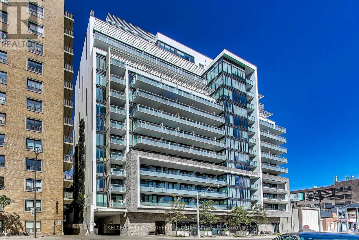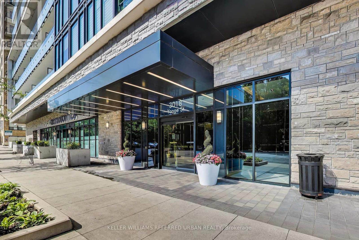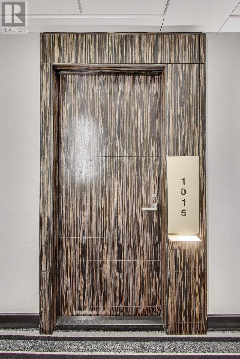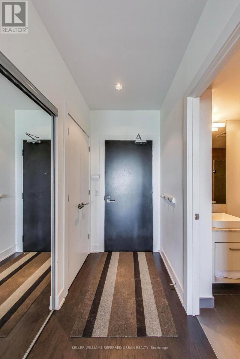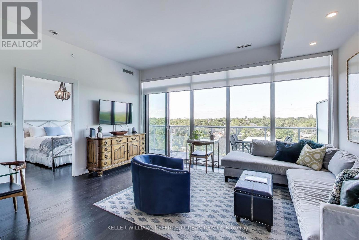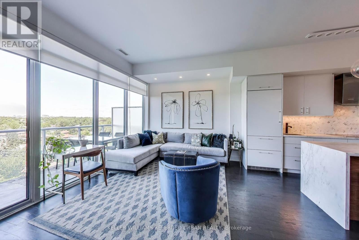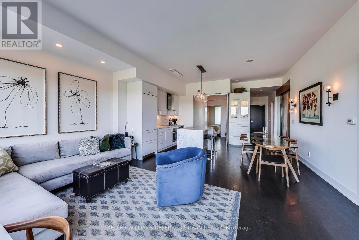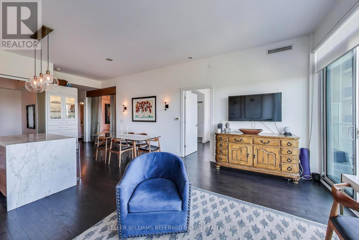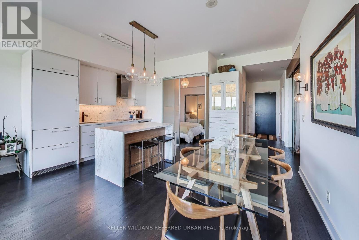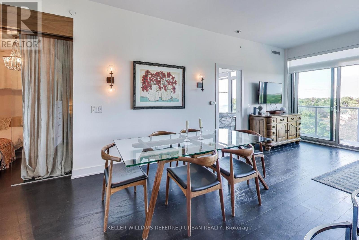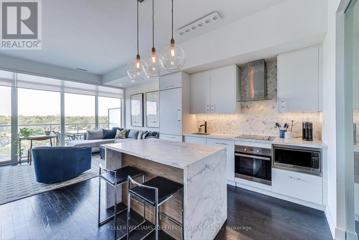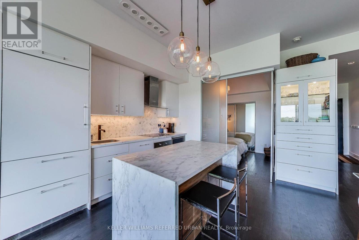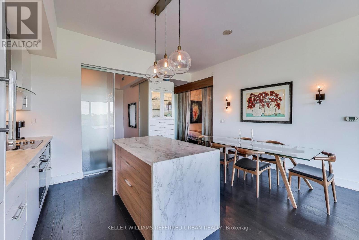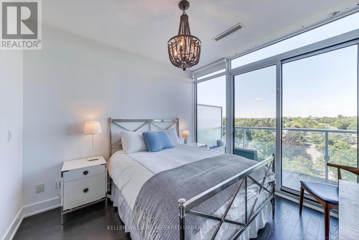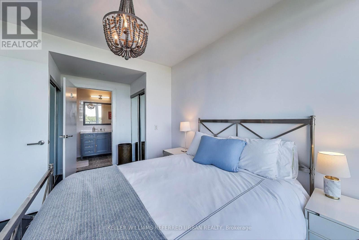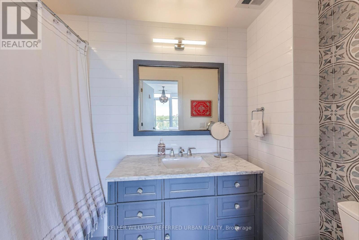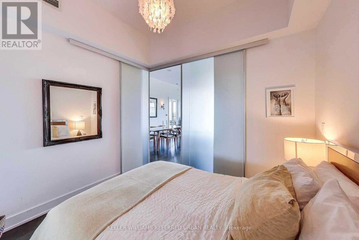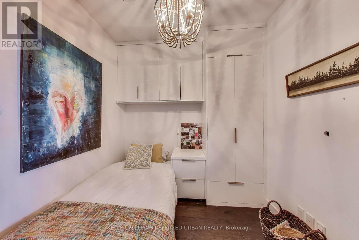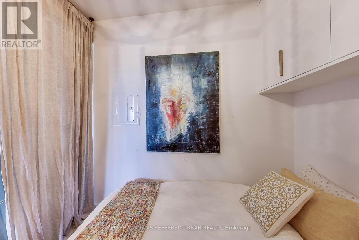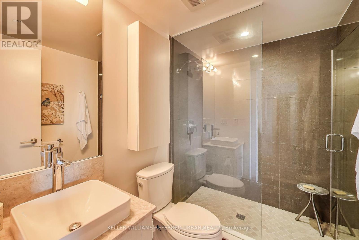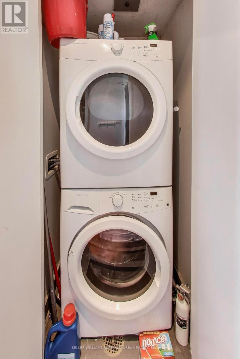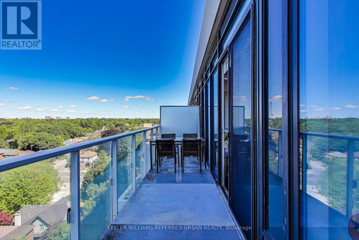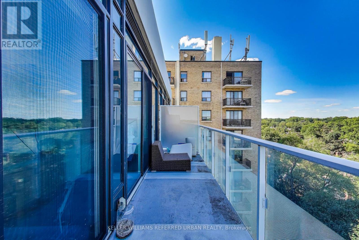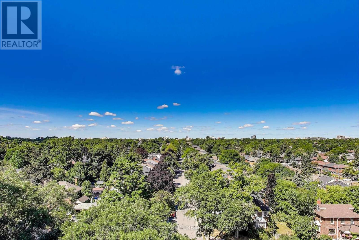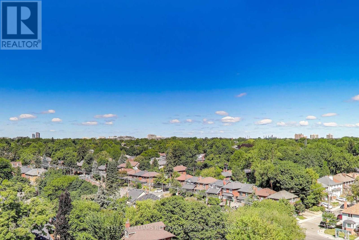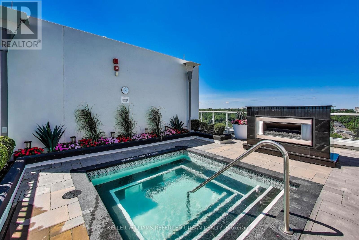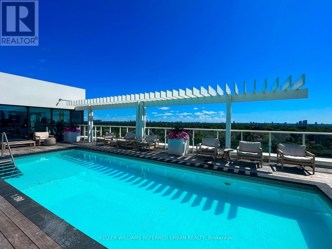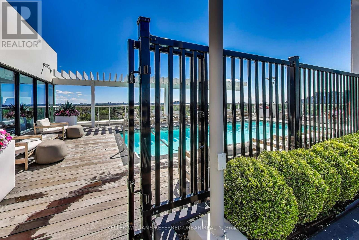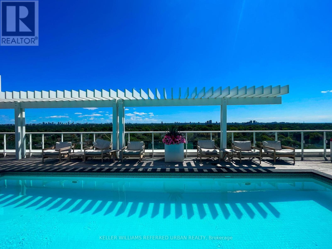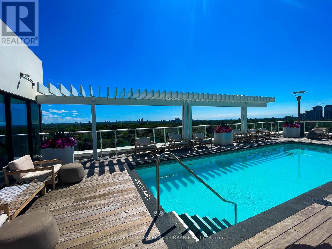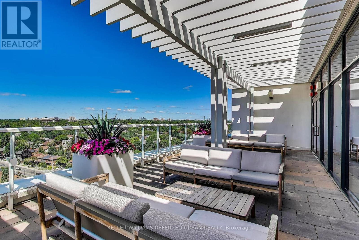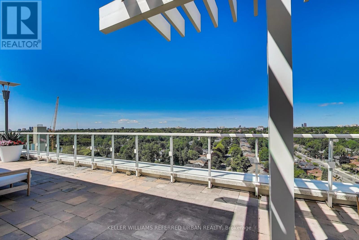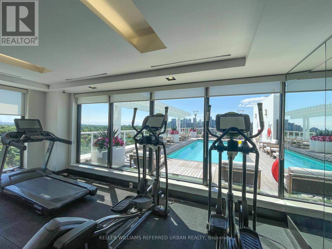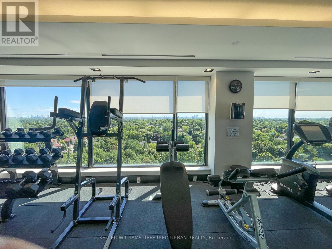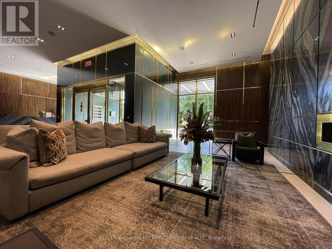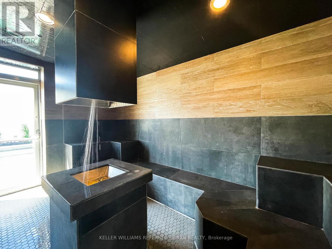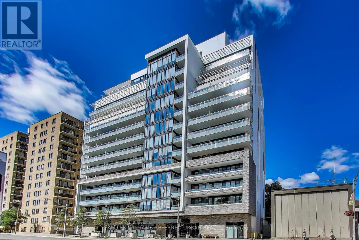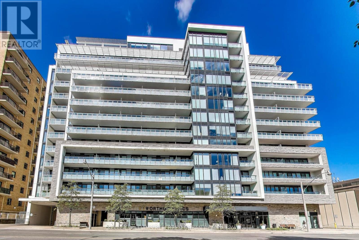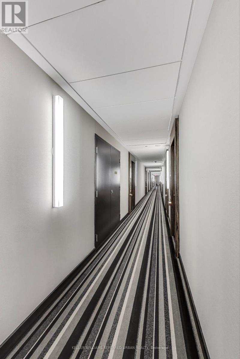1015 - 3018 Yonge Street Toronto, Ontario M4N 0A5
$1,325,000Maintenance, Heat, Common Area Maintenance, Insurance, Water, Parking
$956.07 Monthly
Maintenance, Heat, Common Area Maintenance, Insurance, Water, Parking
$956.07 MonthlyBoutique executive suite in the heart of Lawrence Park. Welcome to refined living in one of Toronto's most prestigious neighbourhoods. This sun-drenched, west-facing executive suite offers 1013 sq. ft. of stylish living with floor-to-ceiling windows and unobstructed sunset views. Perfect for professionals, contract workers, students, or athletes seeking convenience and sophistication, this residence puts the TTC and subway right at your doorstep and is surrounded by fine shops, restaurants, and top-rated schools. Enjoy five-star amenities: a rooftop pool and jacuzzi with skyline views, fitness centre, BBQ area, pet spa, bike lockers, and 24-hour concierge. There's even ample visitor parking for your guests. Located within the John Ross Robertson and Lawrence Park school catchment areas, this boutique building blends elegance, luxury, and everyday convenience - truly the perfect urban retreat. (id:24801)
Property Details
| MLS® Number | C12453916 |
| Property Type | Single Family |
| Community Name | Lawrence Park South |
| Amenities Near By | Hospital, Park, Place Of Worship, Public Transit |
| Community Features | Pet Restrictions |
| Features | Elevator, Balcony, Carpet Free |
| Parking Space Total | 1 |
| Pool Type | Outdoor Pool |
| View Type | View |
Building
| Bathroom Total | 2 |
| Bedrooms Above Ground | 2 |
| Bedrooms Total | 2 |
| Amenities | Security/concierge, Exercise Centre, Party Room, Storage - Locker |
| Appliances | Oven - Built-in, All |
| Cooling Type | Central Air Conditioning |
| Exterior Finish | Concrete |
| Flooring Type | Hardwood |
| Heating Fuel | Natural Gas |
| Heating Type | Forced Air |
| Size Interior | 1,000 - 1,199 Ft2 |
| Type | Apartment |
Parking
| Underground | |
| Garage |
Land
| Acreage | No |
| Land Amenities | Hospital, Park, Place Of Worship, Public Transit |
Rooms
| Level | Type | Length | Width | Dimensions |
|---|---|---|---|---|
| Flat | Living Room | 5.1 m | 3.4 m | 5.1 m x 3.4 m |
| Flat | Dining Room | 2.8 m | 3.6 m | 2.8 m x 3.6 m |
| Flat | Kitchen | 2.1 m | 3.3 m | 2.1 m x 3.3 m |
| Flat | Primary Bedroom | 3 m | 3 m | 3 m x 3 m |
| Flat | Bedroom 2 | 2.9 m | 2.7 m | 2.9 m x 2.7 m |
| Flat | Den | 2.7 m | 2.4 m | 2.7 m x 2.4 m |
| Flat | Foyer | 1.3 m | 2.6 m | 1.3 m x 2.6 m |
Contact Us
Contact us for more information
David Peres
Salesperson
156 Duncan Mill Rd Unit 1
Toronto, Ontario M3B 3N2
(416) 572-1016
(416) 572-1017
www.whykwru.ca/


