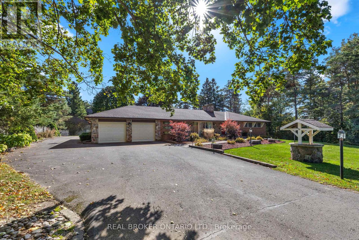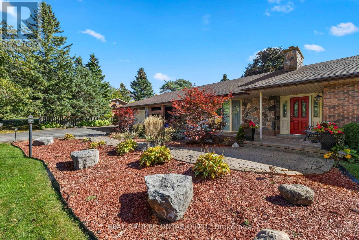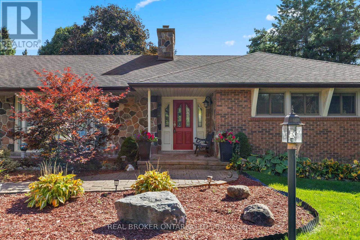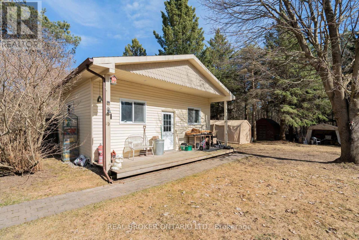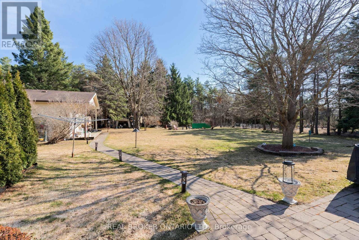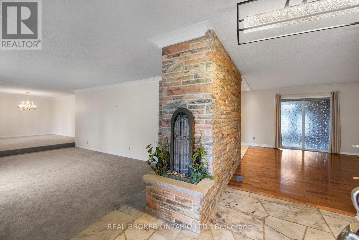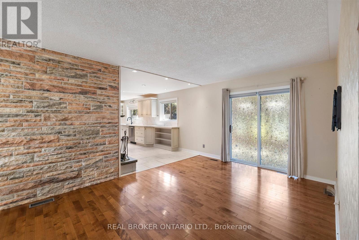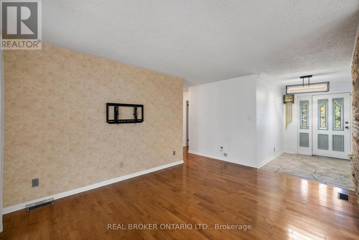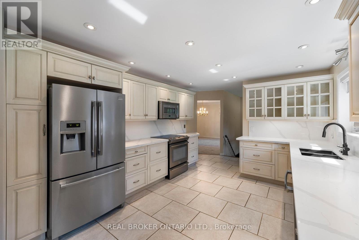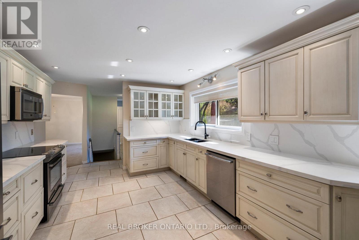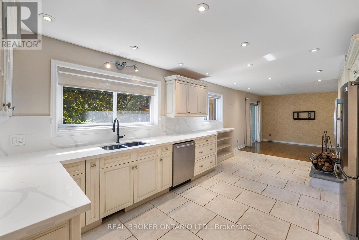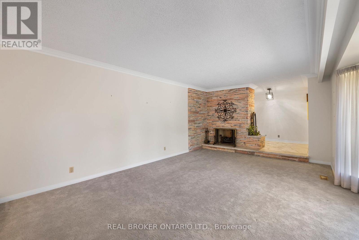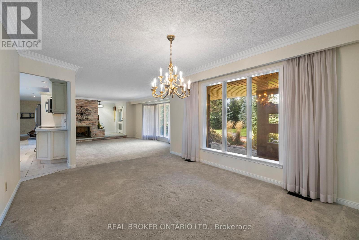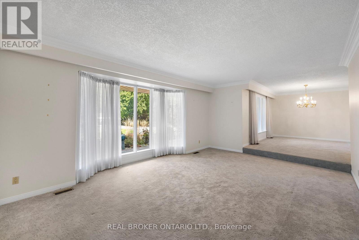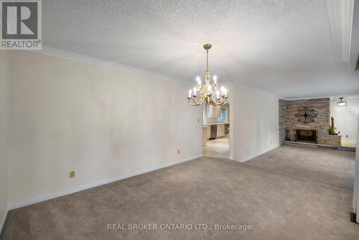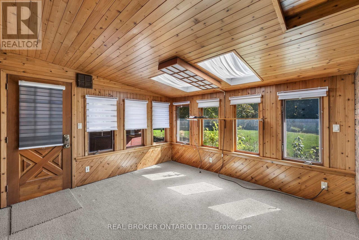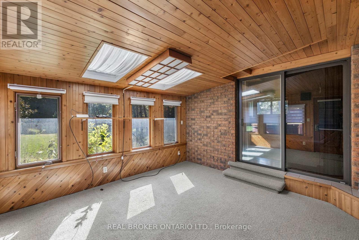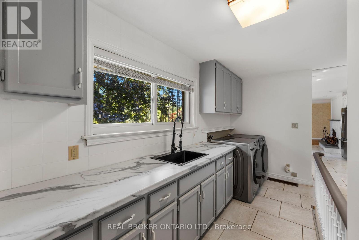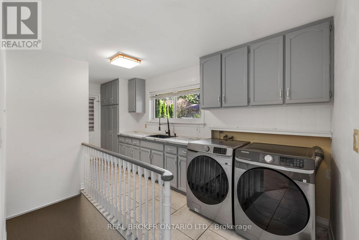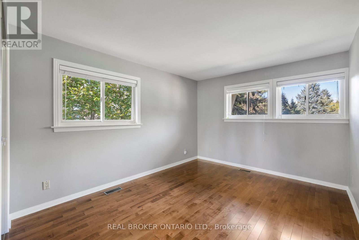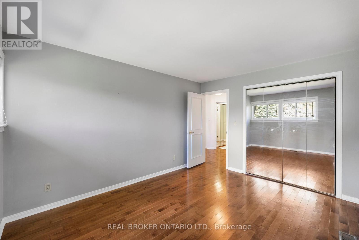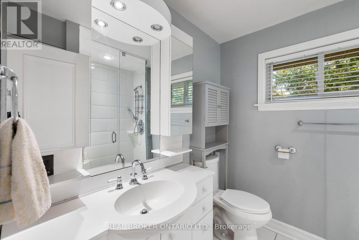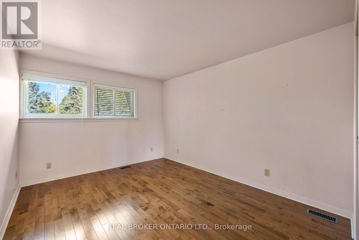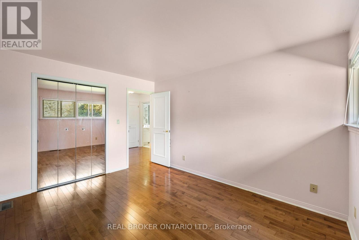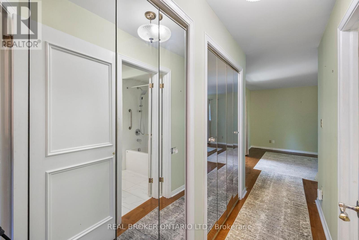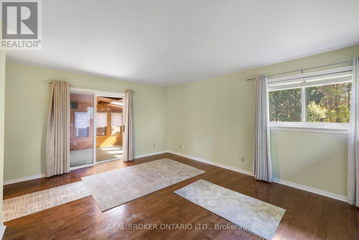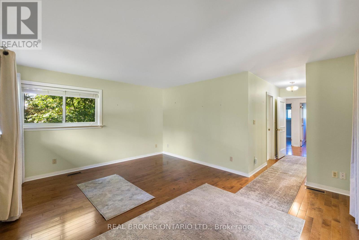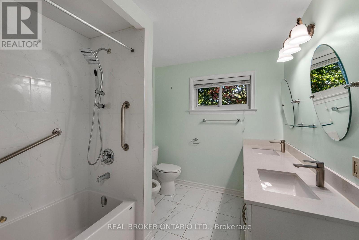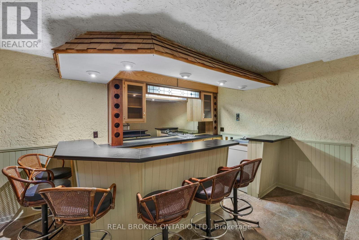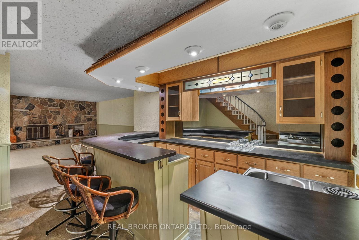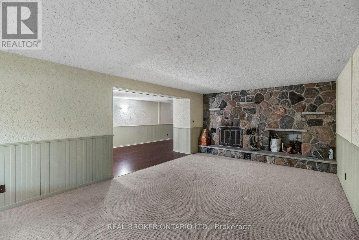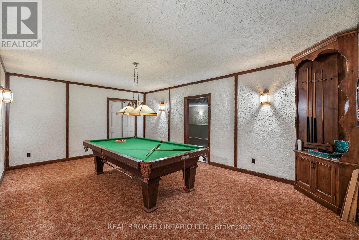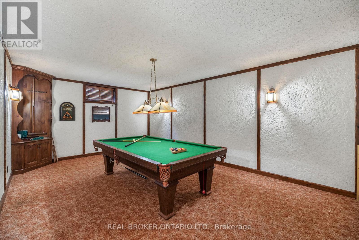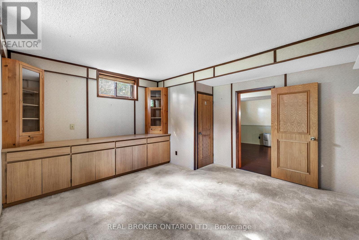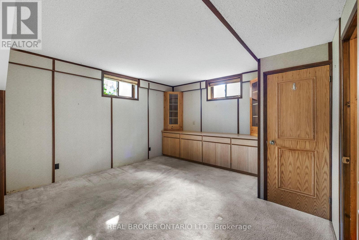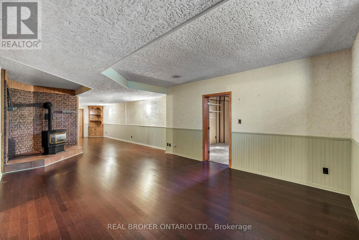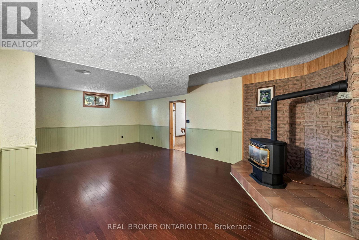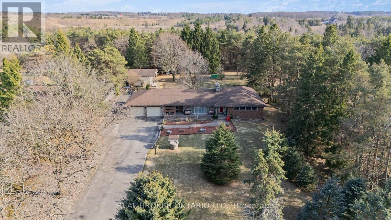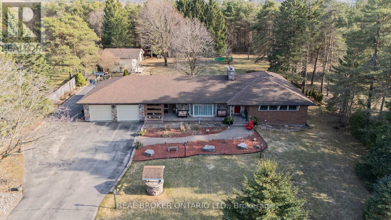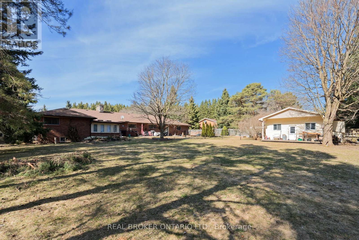309 Wagg Road Uxbridge, Ontario L0C 1A0
$1,299,000
Welcome to this exceptional custom-built bungalow, just 5 minutes from downtown Uxbridge. Tucked away on a mature, tree-lined 1-acre lot, this property blends country charm with in-town convenience. Designed with care and craftsmanship, the home offers a spacious 3+1 bedroom, 3-bathroom layout filled with thoughtful upgrades and modern comfort.Inside, the heart of the home is the renovated kitchen perfect for cooking, entertaining, and gathering alongside a refreshed mudroom/laundry area with seamless backyard access. A cozy living room and a bright three-season sunroom provide inviting spaces to relax while overlooking your private yard. The finished lower level impresses with soaring 9-foot ceilings, a full wet bar, and a large games/billiards room ready for entertaining or family nights in. The property's standout feature is the detached 24 x 24 workshop with its own private access ideal for hobbyists, car enthusiasts, or as a future income-generating studio or guest suite. In addition, the attached 2-car garage ensures ample space for vehicles and storage. With all major updates complete; roof, furnace, A/C, windows, and more you can move in with confidence. Set well back from the road and surrounded by mature trees, this custom-built retreat offers the privacy and space you've been searching for while being minutes to shops, schools, and trails. Very motivated seller don't miss this rare opportunity to own a truly special home in Uxbridge! (id:24801)
Property Details
| MLS® Number | N12453834 |
| Property Type | Single Family |
| Community Name | Rural Uxbridge |
| Equipment Type | Water Heater |
| Features | Flat Site |
| Parking Space Total | 10 |
| Rental Equipment Type | Water Heater |
| Structure | Patio(s), Shed, Workshop |
Building
| Bathroom Total | 3 |
| Bedrooms Above Ground | 3 |
| Bedrooms Below Ground | 1 |
| Bedrooms Total | 4 |
| Age | 31 To 50 Years |
| Amenities | Fireplace(s) |
| Appliances | Hot Tub, Garage Door Opener Remote(s), Water Softener, Dishwasher, Dryer, Freezer, Garage Door Opener, Microwave, Stove, Washer, Window Coverings, Refrigerator |
| Architectural Style | Bungalow |
| Basement Development | Finished |
| Basement Type | Full (finished) |
| Construction Style Attachment | Detached |
| Cooling Type | Central Air Conditioning |
| Exterior Finish | Brick |
| Fireplace Present | Yes |
| Fireplace Total | 4 |
| Foundation Type | Block |
| Half Bath Total | 1 |
| Heating Fuel | Natural Gas |
| Heating Type | Forced Air |
| Stories Total | 1 |
| Size Interior | 2,000 - 2,500 Ft2 |
| Type | House |
Parking
| Attached Garage | |
| Garage |
Land
| Acreage | No |
| Landscape Features | Landscaped |
| Sewer | Septic System |
| Size Depth | 325 Ft ,7 In |
| Size Frontage | 134 Ft |
| Size Irregular | 134 X 325.6 Ft |
| Size Total Text | 134 X 325.6 Ft|1/2 - 1.99 Acres |
| Zoning Description | Residential |
Rooms
| Level | Type | Length | Width | Dimensions |
|---|---|---|---|---|
| Basement | Games Room | 4.25 m | 6.01 m | 4.25 m x 6.01 m |
| Basement | Living Room | 3.87 m | 5.78 m | 3.87 m x 5.78 m |
| Basement | Bedroom 4 | 4.32 m | 4.63 m | 4.32 m x 4.63 m |
| Main Level | Living Room | 4.42 m | 6.51 m | 4.42 m x 6.51 m |
| Main Level | Dining Room | 3.48 m | 4.76 m | 3.48 m x 4.76 m |
| Main Level | Kitchen | 3.64 m | 6.43 m | 3.64 m x 6.43 m |
| Main Level | Laundry Room | 3.72 m | 5.42 m | 3.72 m x 5.42 m |
| Main Level | Office | 3.52 m | 3.92 m | 3.52 m x 3.92 m |
| Main Level | Primary Bedroom | 4.24 m | 4.91 m | 4.24 m x 4.91 m |
| Main Level | Bedroom 2 | 4.11 m | 3.22 m | 4.11 m x 3.22 m |
| Main Level | Bedroom 3 | 4.11 m | 3.22 m | 4.11 m x 3.22 m |
Utilities
| Cable | Installed |
| Electricity | Installed |
https://www.realtor.ca/real-estate/28971111/309-wagg-road-uxbridge-rural-uxbridge
Contact Us
Contact us for more information
Colin Noble
Broker
(647) 967-7116
www.noblerealestate.ca/
130 King St W Unit 1900b
Toronto, Ontario M5X 1E3
(888) 311-1172
(888) 311-1172
www.joinreal.com/


