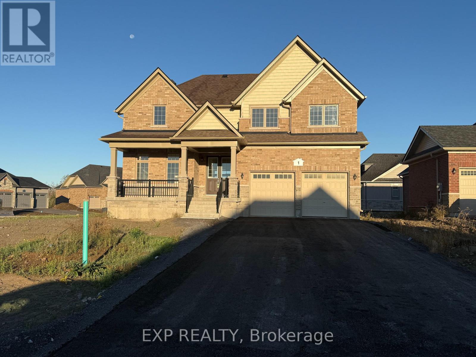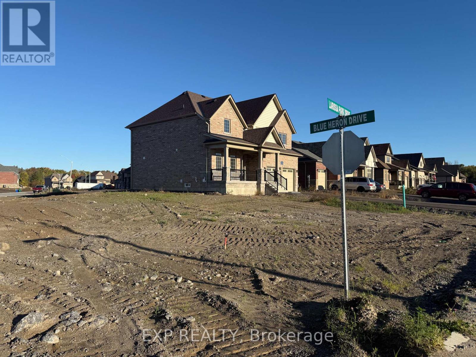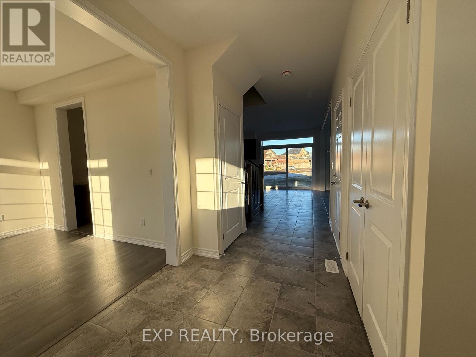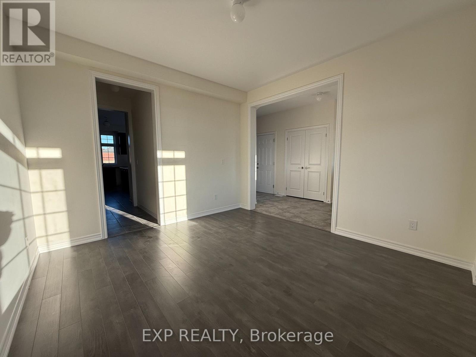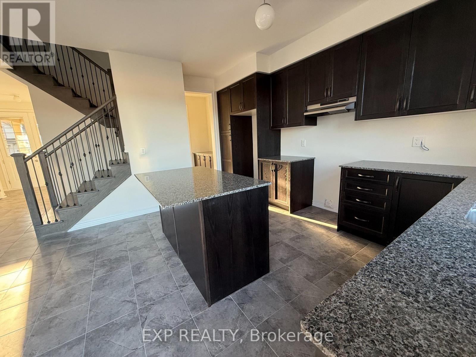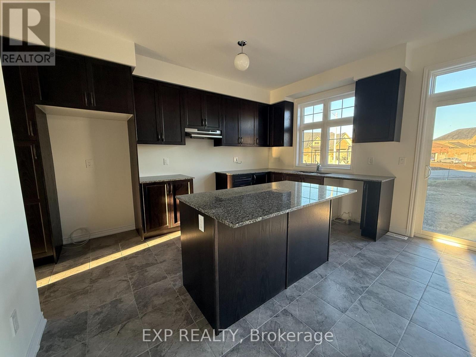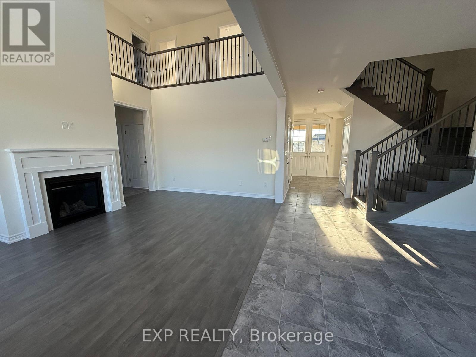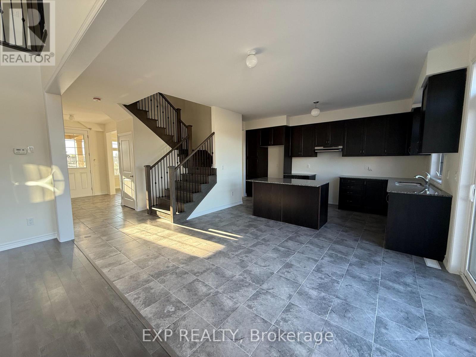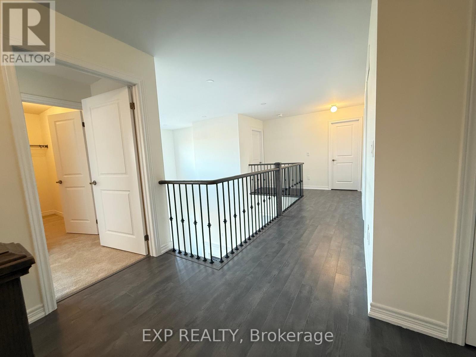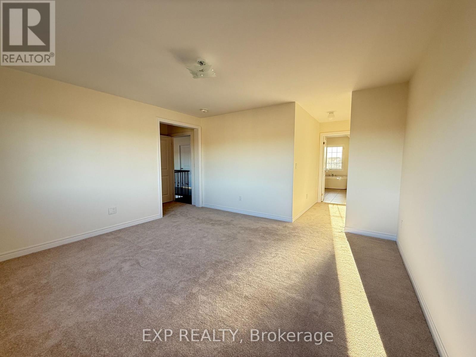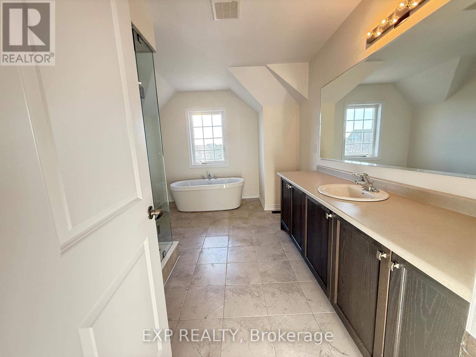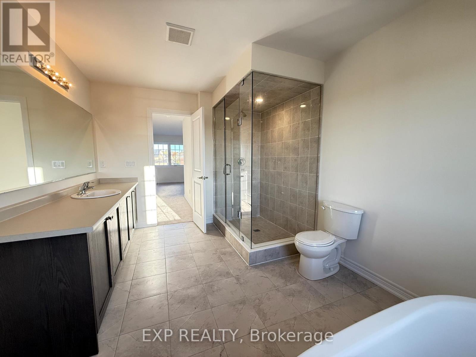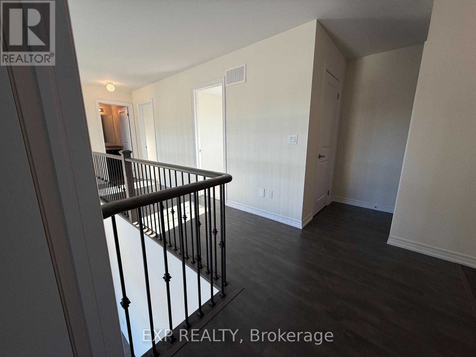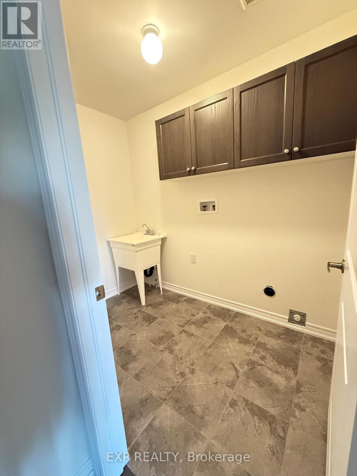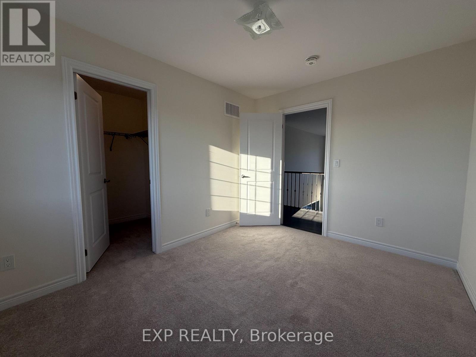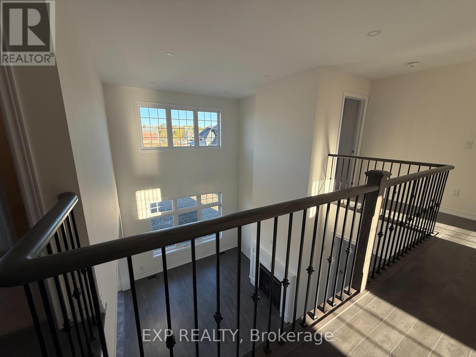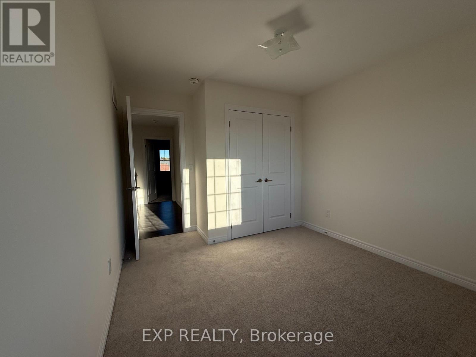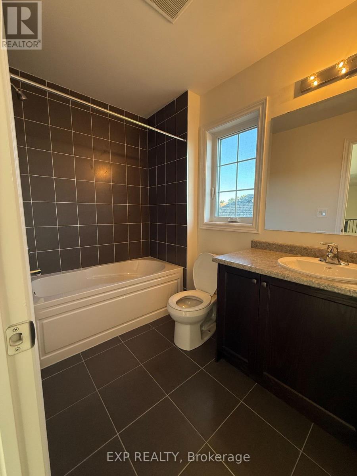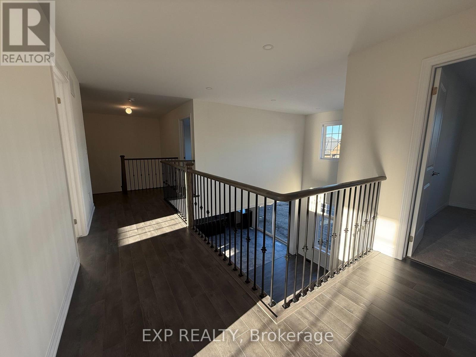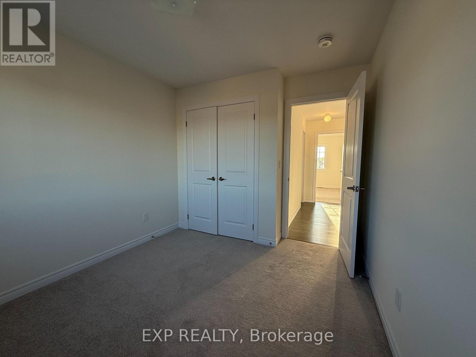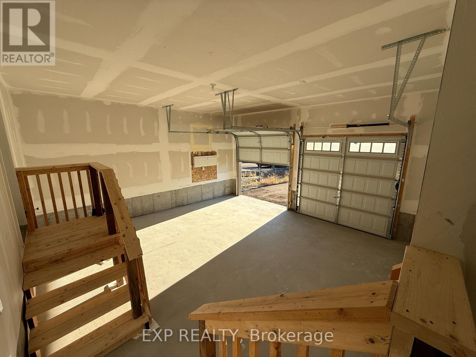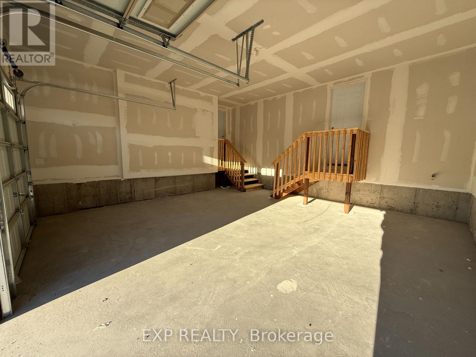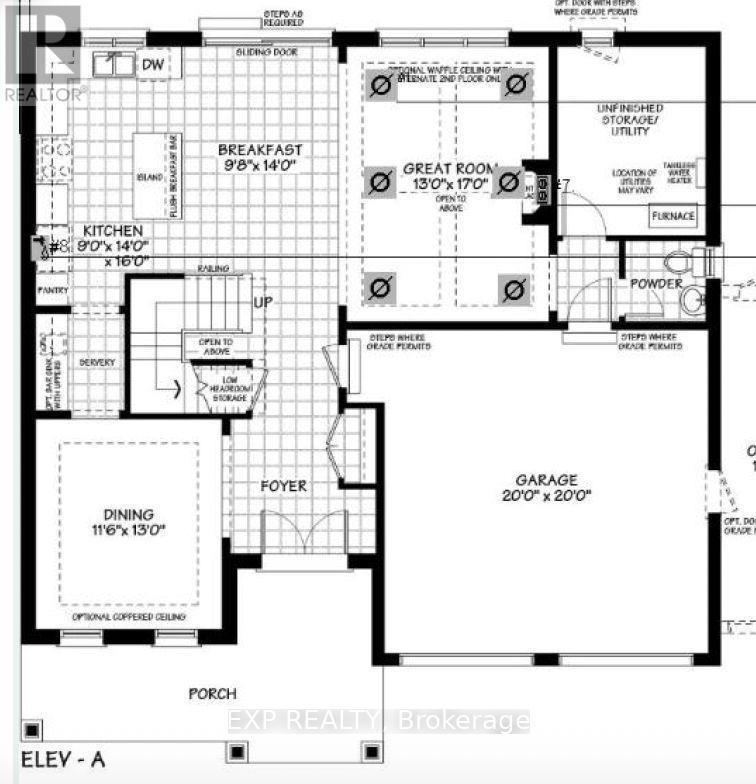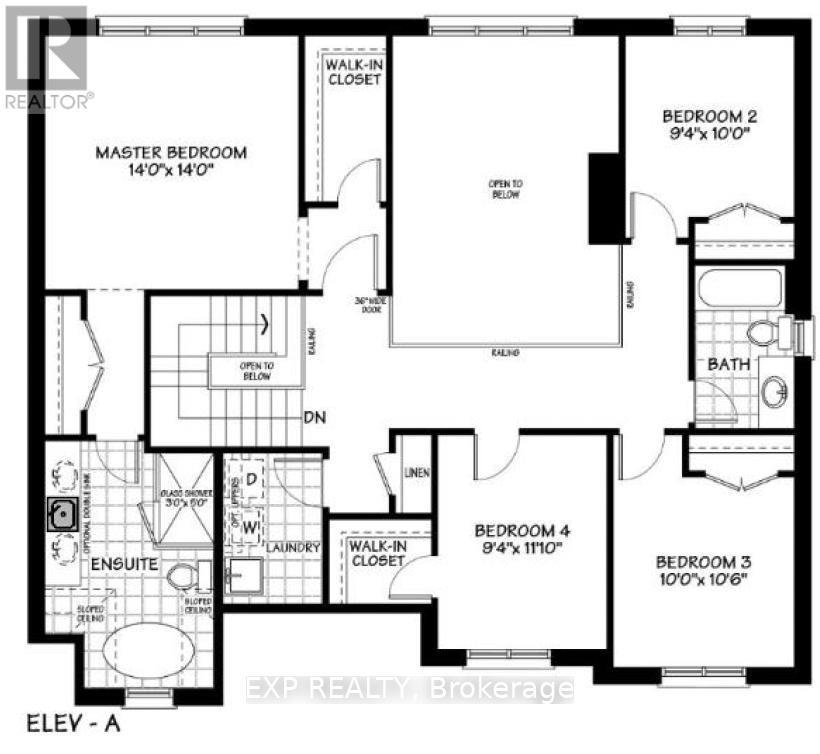1 Larissa Park Drive Quinte West, Ontario K0L 1L0
$3,100 Monthly
Welcome to this brand-new 4-bedroom, 3-bathroom detached home in the desirable Youngs Cove Prince Edward Estates community. Featuring an open-concept layout with 9' ceilings, upgraded flooring throughout the main level, a modern kitchen with extended cabinets and stone countertops, and a spacious great room with a fireplace. The oak staircase leads to four bright bedrooms including a primary suite with a luxurious ensuite and walk-in closet. Situated on a premium lot just minutes to Trenton, Hwy 401, beaches, golf, and local wineries. Appliances are being delivered and installed in the coming days. Minimum one year lease, Vacant unit, available immediately. Tenants are responsible for all utilities and hot water tank rental. Tenants are responsible for yard maintenance and snow clearing. (id:24801)
Property Details
| MLS® Number | X12453907 |
| Property Type | Single Family |
| Neigbourhood | Murray |
| Community Name | Murray Ward |
| Equipment Type | Water Heater |
| Features | Sump Pump |
| Parking Space Total | 6 |
| Rental Equipment Type | Water Heater |
Building
| Bathroom Total | 3 |
| Bedrooms Above Ground | 4 |
| Bedrooms Total | 4 |
| Age | New Building |
| Amenities | Fireplace(s) |
| Appliances | Water Heater |
| Basement Type | Crawl Space |
| Construction Style Attachment | Detached |
| Cooling Type | Central Air Conditioning |
| Exterior Finish | Brick |
| Fireplace Present | Yes |
| Fireplace Total | 1 |
| Foundation Type | Poured Concrete |
| Half Bath Total | 1 |
| Heating Fuel | Natural Gas |
| Heating Type | Forced Air |
| Stories Total | 2 |
| Size Interior | 2,000 - 2,500 Ft2 |
| Type | House |
| Utility Water | Municipal Water |
Parking
| Attached Garage | |
| Garage |
Land
| Acreage | No |
| Sewer | Septic System |
Rooms
| Level | Type | Length | Width | Dimensions |
|---|---|---|---|---|
| Second Level | Bedroom | 4.26 m | 4.26 m | 4.26 m x 4.26 m |
| Second Level | Bedroom 2 | 2.81 m | 3 m | 2.81 m x 3 m |
| Second Level | Bedroom 3 | 3 m | 3.2 m | 3 m x 3.2 m |
| Second Level | Bedroom 4 | 2.81 m | 3.35 m | 2.81 m x 3.35 m |
| Ground Level | Dining Room | 3.5 m | 4 m | 3.5 m x 4 m |
| Ground Level | Kitchen | 2.7 m | 4.9 m | 2.7 m x 4.9 m |
| Ground Level | Great Room | 3.7 m | 5.2 m | 3.7 m x 5.2 m |
https://www.realtor.ca/real-estate/28971199/1-larissa-park-drive-quinte-west-murray-ward-murray-ward
Contact Us
Contact us for more information
Roberto Ortiz
Salesperson
4711 Yonge St 10th Flr, 106430
Toronto, Ontario M2N 6K8
(866) 530-7737
George Wang
Salesperson
georgewang.ca/
facebook.com/teamgeorgewang
www.linkedin.com/in/cashflowgeorge/
www.instagram.com/teamgeorgewang/
279 Front Street
Belleville, Ontario K8N 2Z6
(866) 530-7737
(647) 849-3180
exprealty.ca/


