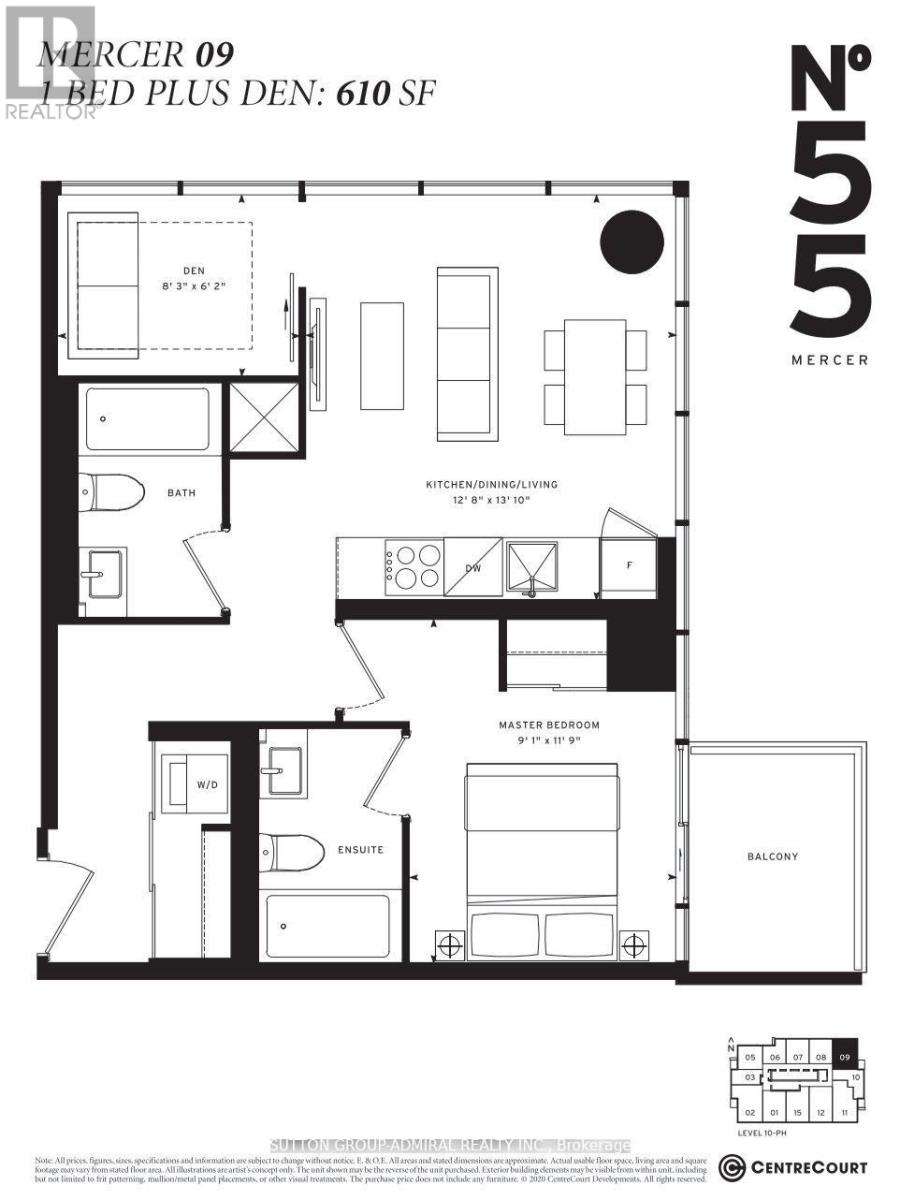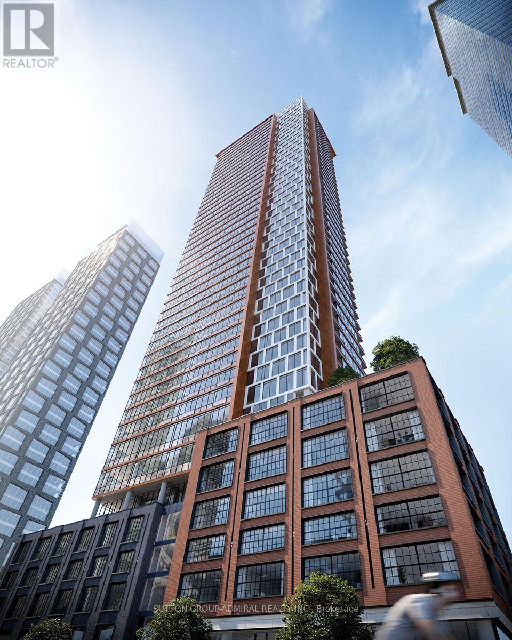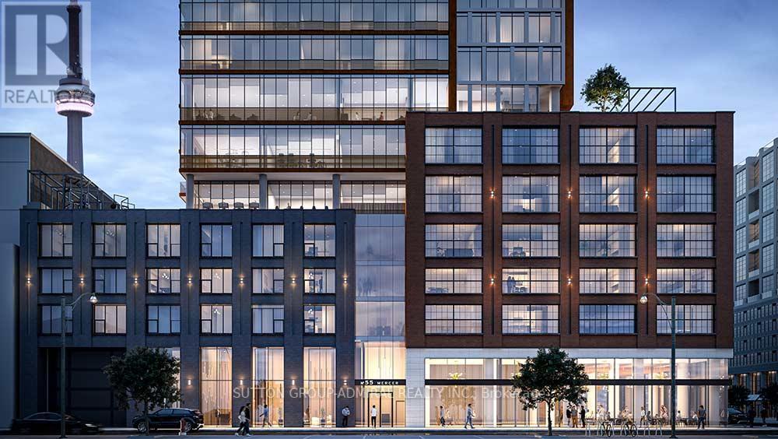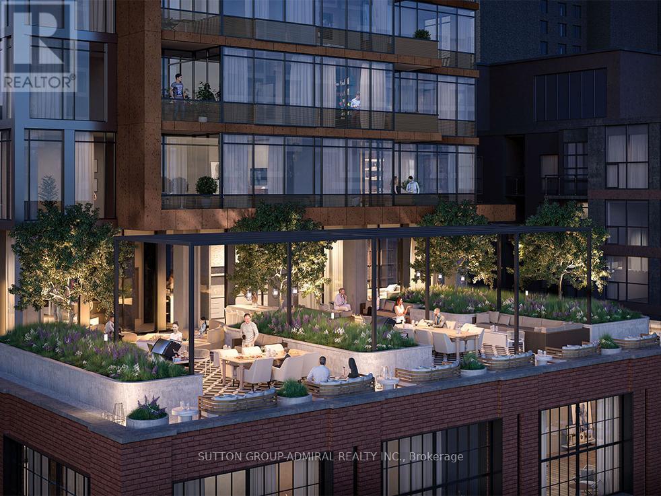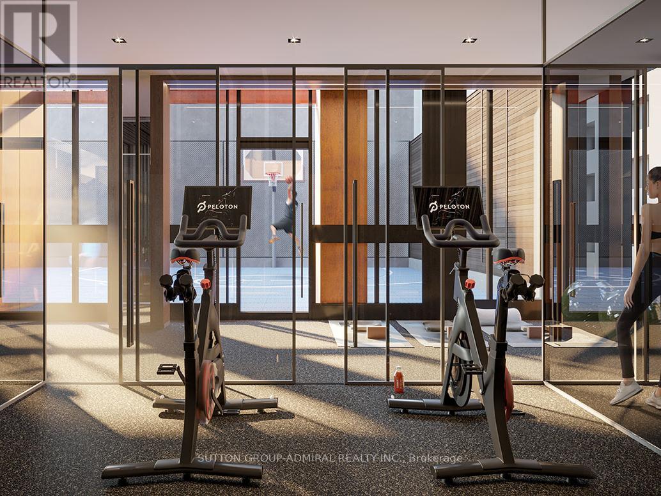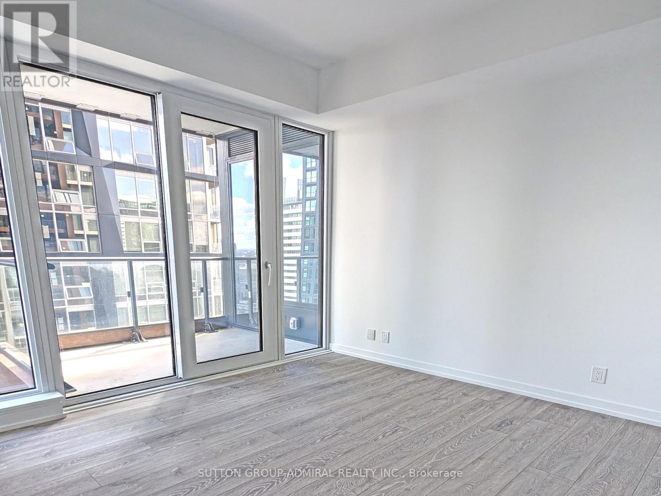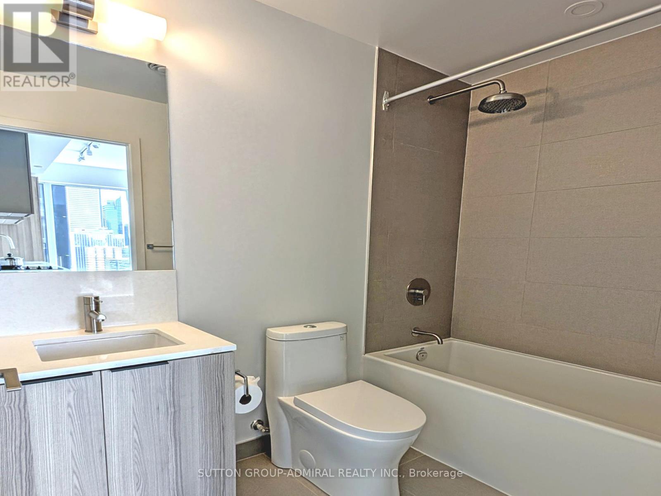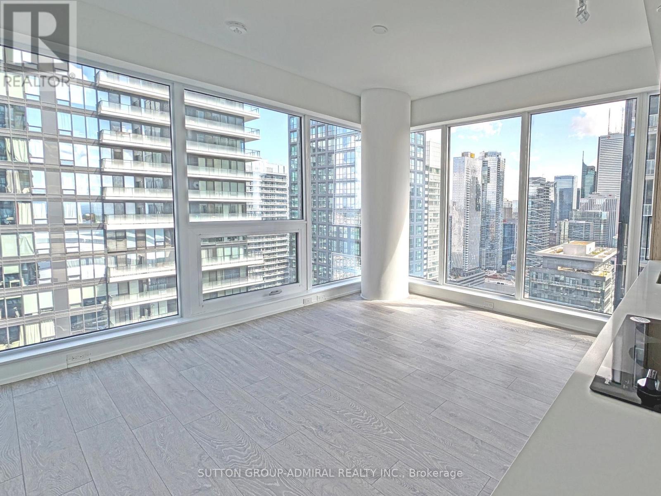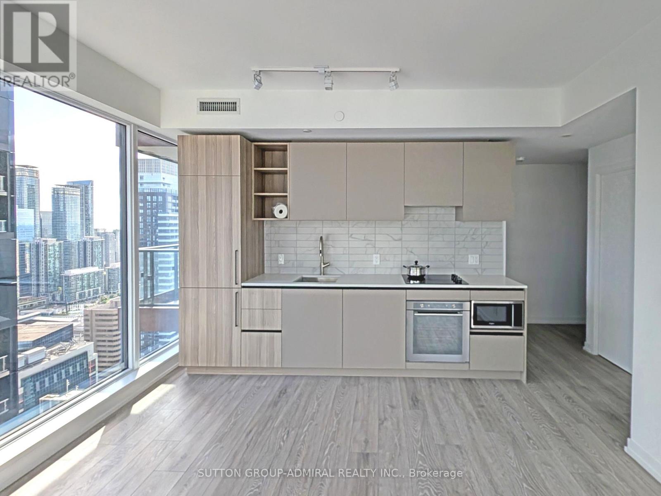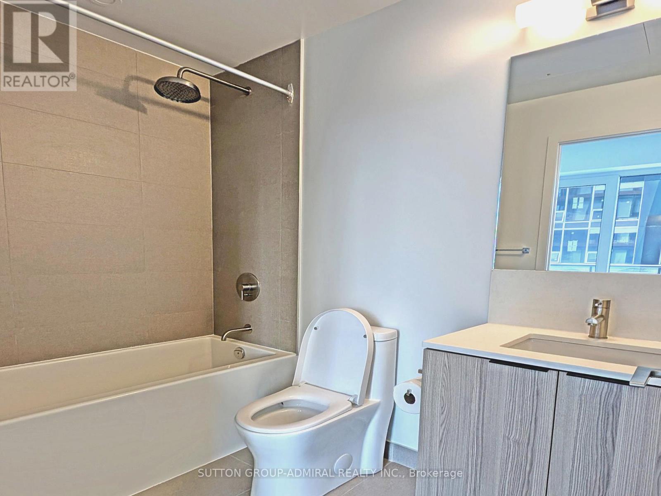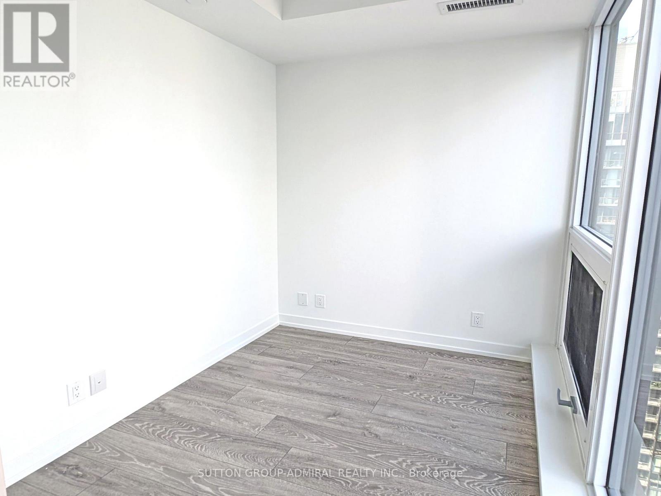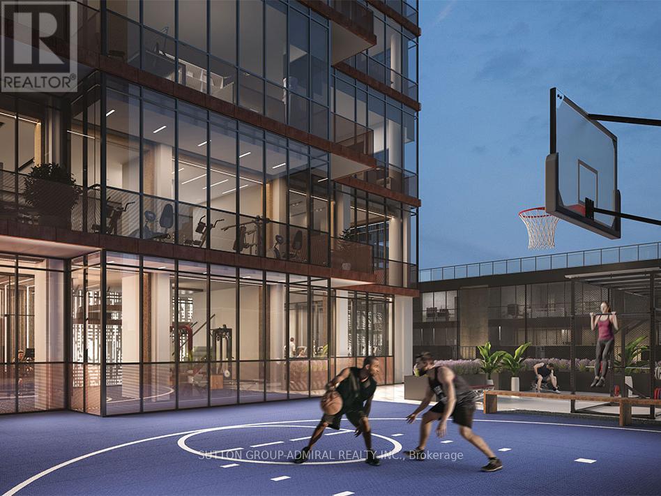4809 - 55 Mercer Street Toronto, Ontario M5V 0W4
$2,750 Monthly
Experience luxurious urban living in Toronto's entertainment district. This 1 + 1 bedroom, 2 full washroom unit features a smart layout with a primary bedroom plus a separate den that can be used as a second bedroom or office. Beautiful corner unit with floor-to-ceiling windows, very bright and modern. Open concept kitchen with built-in fridge, stainless steel appliances, quartz countertops and backsplash. This building offers luxurious amenities including a private dining room, screening room, barbecue deck, sauna, fitness centre, basketball court and more. Walking distance to Rogers Centre, CN tower, Roy Thompson Hall, the Well shopping centre, and lots of high-end restaurants. Take advantage of this opportunity to experience the premium lifestyle of convenience and leisure in this modern and elegant residence! (id:24801)
Property Details
| MLS® Number | C12453956 |
| Property Type | Single Family |
| Community Name | Waterfront Communities C1 |
| Amenities Near By | Hospital, Park, Schools, Public Transit |
| Community Features | Pets Not Allowed, Community Centre |
| Features | Balcony, Carpet Free, In Suite Laundry |
Building
| Bathroom Total | 2 |
| Bedrooms Above Ground | 1 |
| Bedrooms Below Ground | 1 |
| Bedrooms Total | 2 |
| Age | New Building |
| Amenities | Security/concierge, Exercise Centre, Visitor Parking, Recreation Centre |
| Appliances | Window Coverings |
| Cooling Type | Central Air Conditioning |
| Exterior Finish | Brick, Concrete |
| Fire Protection | Security System, Smoke Detectors, Alarm System |
| Flooring Type | Laminate |
| Heating Fuel | Natural Gas |
| Heating Type | Forced Air |
| Size Interior | 600 - 699 Ft2 |
| Type | Apartment |
Parking
| No Garage |
Land
| Acreage | No |
| Land Amenities | Hospital, Park, Schools, Public Transit |
Rooms
| Level | Type | Length | Width | Dimensions |
|---|---|---|---|---|
| Main Level | Primary Bedroom | 2.77 m | 3.58 m | 2.77 m x 3.58 m |
| Main Level | Living Room | 3.86 m | 4.2 m | 3.86 m x 4.2 m |
| Main Level | Dining Room | 3.86 m | 4.2 m | 3.86 m x 4.2 m |
| Main Level | Kitchen | 4.22 m | 4.2 m | 4.22 m x 4.2 m |
| Main Level | Den | 2.51 m | 1.88 m | 2.51 m x 1.88 m |
Contact Us
Contact us for more information
Lincoln Lin
Salesperson
1206 Centre Street
Thornhill, Ontario L4J 3M9
(416) 739-7200
(416) 739-9367
www.suttongroupadmiral.com/
Isaac Hsieh
Salesperson
1206 Centre Street
Thornhill, Ontario L4J 3M9
(416) 739-7200
(416) 739-9367
www.suttongroupadmiral.com/


