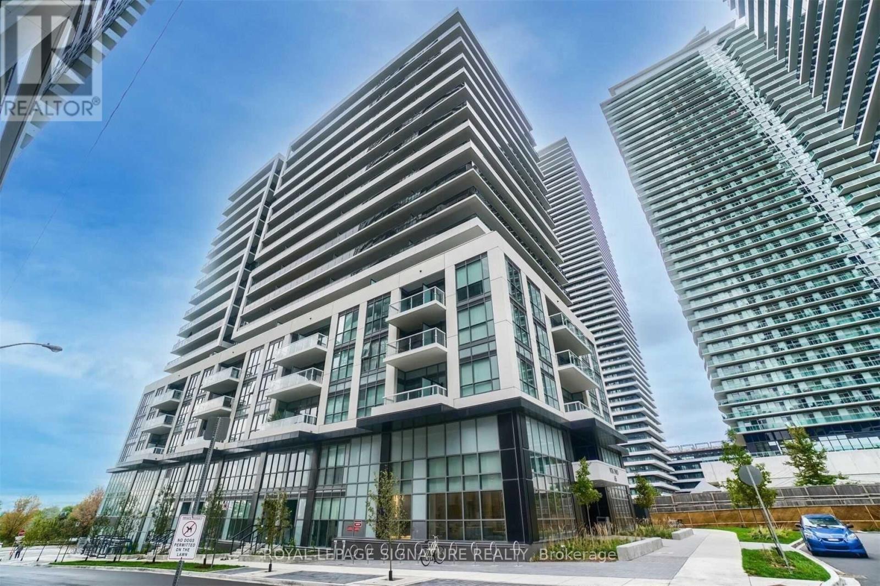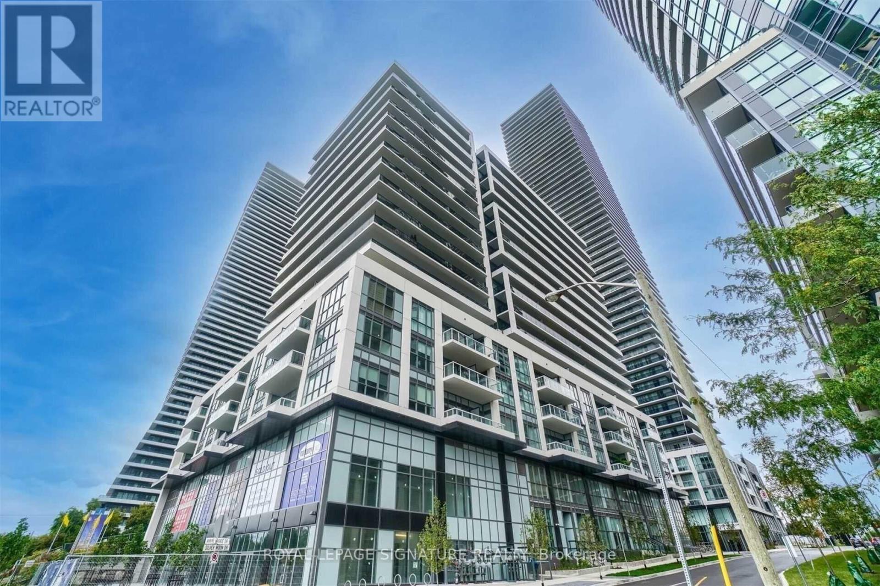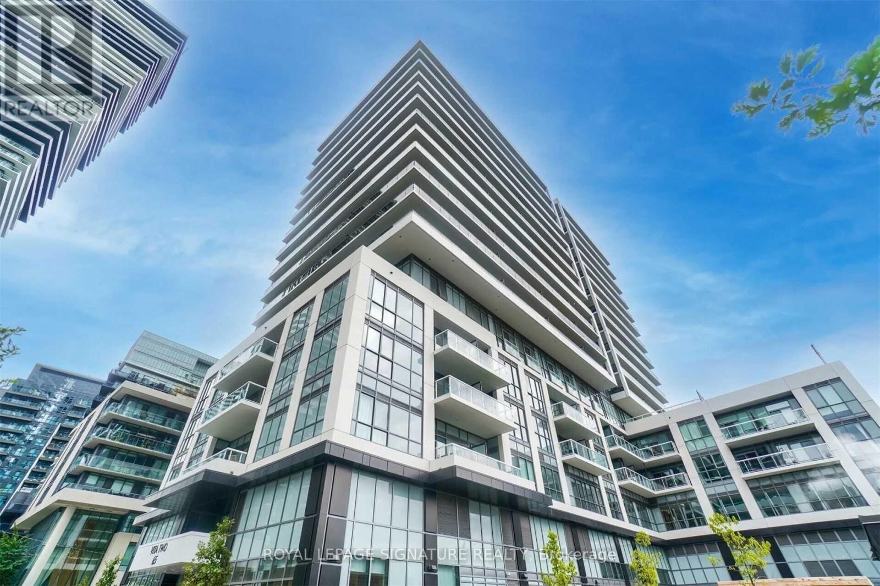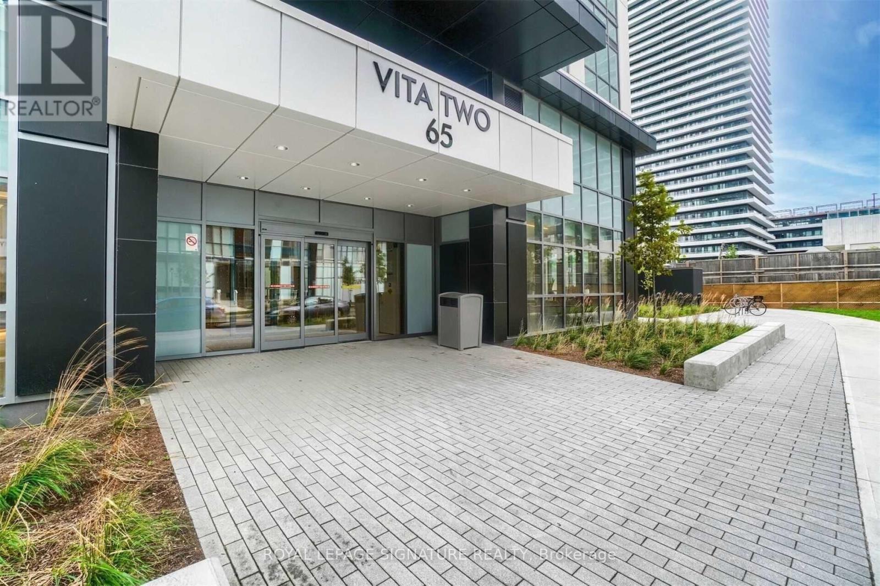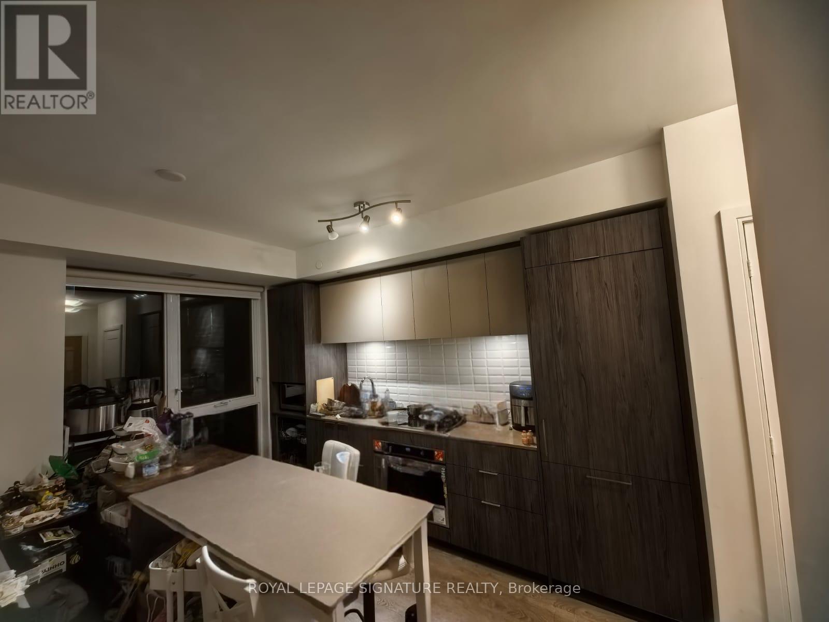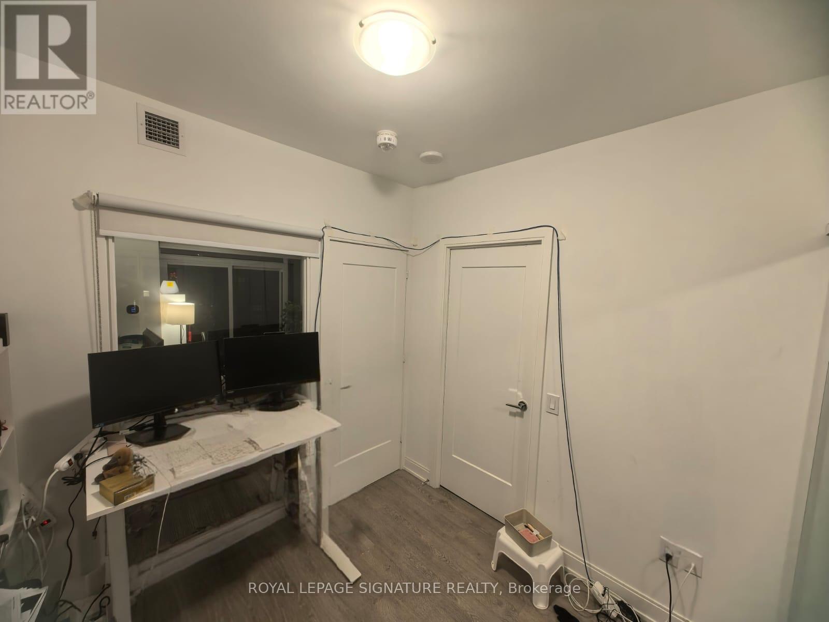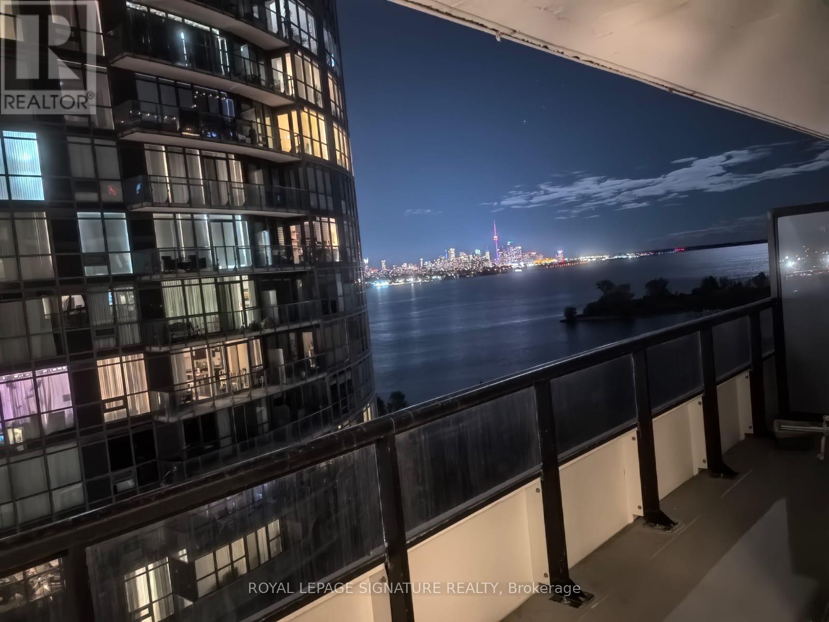1406 - 65 Annie Craig Drive Toronto, Ontario M8V 0G3
$3,400 Monthly
Executive Condo At Mattamy Vita2, 2 Bedroom, 2 W/R Light Filled Unit With Floor To Ceiling Windows, Modern Luxurious Finishes, 1 Parking, One Locker. Premium Amenities: Pool W/Fireplace, Fitness Center, Bbq/Patio, Dining Rm & Much More. 24/7 Concierge. Endless Lakefront Trails And Walkways, Bike Lines, Restaurants, Grocery Stores, Bank, Shop, Ttc. All Walking Distance, Integrated Fridge, Stove, Cooktop, Oven, Microwave, Stacked Washer/Dryer 24 HRS Notice Is Required For All Showings. HUGE BALCONY WITH CITY AND LAKE VIEW. Showings Available weekdays after 5:30 PM and Weekends from 11 am to 6 pm (id:24801)
Property Details
| MLS® Number | W12453975 |
| Property Type | Single Family |
| Community Name | Mimico |
| Amenities Near By | Public Transit |
| Community Features | Pet Restrictions |
| Features | Balcony, Carpet Free |
| Parking Space Total | 1 |
| Pool Type | Indoor Pool |
Building
| Bathroom Total | 2 |
| Bedrooms Above Ground | 2 |
| Bedrooms Total | 2 |
| Age | 0 To 5 Years |
| Amenities | Security/concierge, Exercise Centre, Party Room, Storage - Locker |
| Cooling Type | Central Air Conditioning |
| Exterior Finish | Concrete |
| Flooring Type | Wood |
| Heating Fuel | Natural Gas |
| Heating Type | Forced Air |
| Size Interior | 700 - 799 Ft2 |
| Type | Apartment |
Parking
| Underground | |
| Garage |
Land
| Acreage | No |
| Land Amenities | Public Transit |
Rooms
| Level | Type | Length | Width | Dimensions |
|---|---|---|---|---|
| Main Level | Living Room | 6.58 m | 3.56 m | 6.58 m x 3.56 m |
| Main Level | Kitchen | 6.58 m | 3.56 m | 6.58 m x 3.56 m |
| Main Level | Dining Room | 6.58 m | 3.56 m | 6.58 m x 3.56 m |
| Main Level | Primary Bedroom | 3.07 m | 3.5 m | 3.07 m x 3.5 m |
| Main Level | Bedroom 2 | 2.74 m | 2.43 m | 2.74 m x 2.43 m |
https://www.realtor.ca/real-estate/28971349/1406-65-annie-craig-drive-toronto-mimico-mimico
Contact Us
Contact us for more information
Mahmood Bhullar
Salesperson
201-30 Eglinton Ave West
Mississauga, Ontario L5R 3E7
(905) 568-2121
(905) 568-2588


