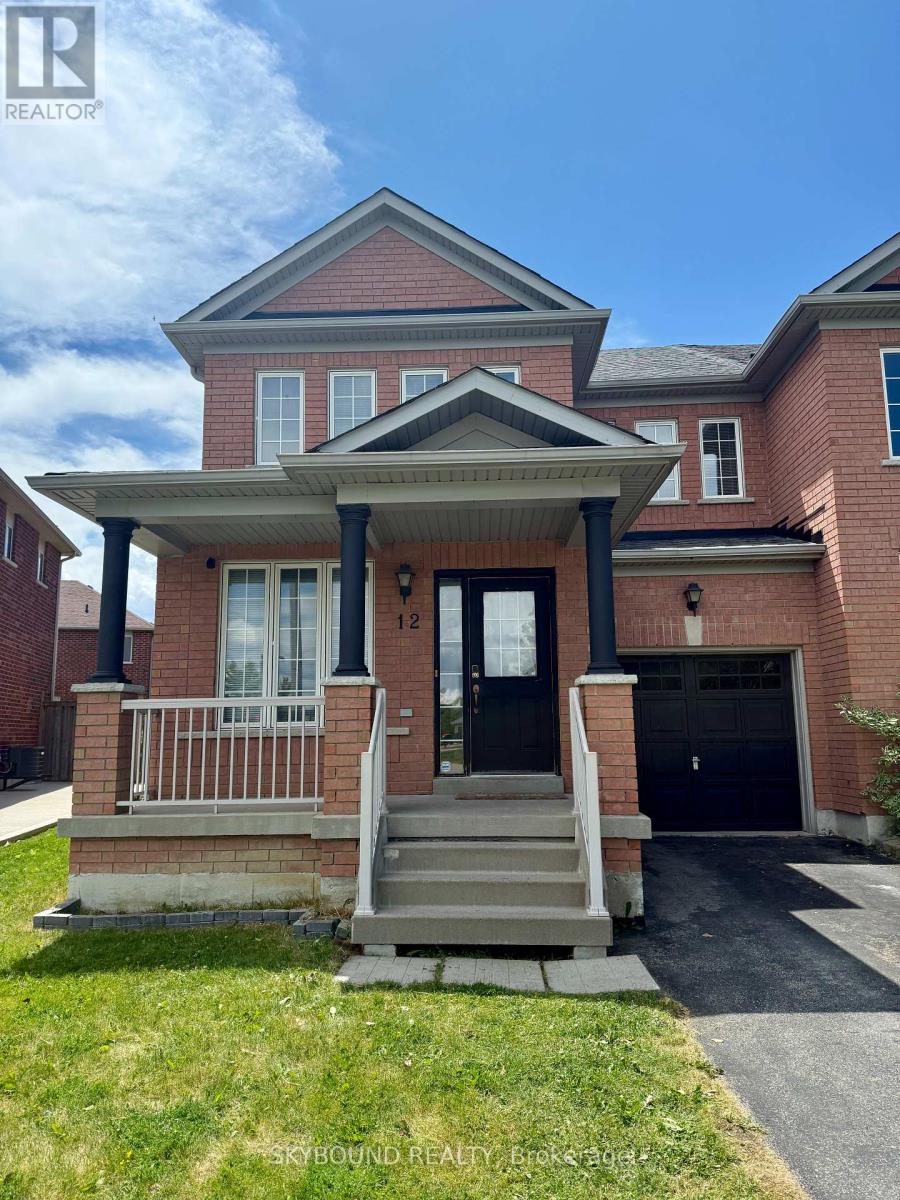12 Sled Dog Road Brampton, Ontario L6R 0H8
3 Bedroom
3 Bathroom
1,500 - 2,000 ft2
Central Air Conditioning
Forced Air
$3,100 Monthly
Single family home with oversized bedrooms overlook park and playground in high demand area. It welcomes you in with a covered porch and a family room for entertaining. The generous kitchen, dining and living rooms are excellent for a single family. The bedrooms all come with new flooring, high ceilings and multiple windows overlooking either the park or backyard. All three washrooms have new one-piece toilets. The entire home is freshly painted in neutral white. Private one car garage. Access to fully fenced backyard. (id:24801)
Property Details
| MLS® Number | W12454032 |
| Property Type | Single Family |
| Community Name | Sandringham-Wellington |
| Parking Space Total | 2 |
Building
| Bathroom Total | 3 |
| Bedrooms Above Ground | 3 |
| Bedrooms Total | 3 |
| Appliances | Dishwasher, Dryer, Garage Door Opener, Stove, Washer, Refrigerator |
| Basement Development | Unfinished |
| Basement Type | N/a (unfinished) |
| Construction Style Attachment | Attached |
| Cooling Type | Central Air Conditioning |
| Exterior Finish | Brick |
| Foundation Type | Concrete |
| Half Bath Total | 1 |
| Heating Fuel | Natural Gas |
| Heating Type | Forced Air |
| Stories Total | 2 |
| Size Interior | 1,500 - 2,000 Ft2 |
| Type | Row / Townhouse |
| Utility Water | Municipal Water |
Parking
| Garage |
Land
| Acreage | No |
| Sewer | Sanitary Sewer |
| Size Depth | 110 Ft ,1 In |
| Size Frontage | 28 Ft ,10 In |
| Size Irregular | 28.9 X 110.1 Ft |
| Size Total Text | 28.9 X 110.1 Ft |
Rooms
| Level | Type | Length | Width | Dimensions |
|---|---|---|---|---|
| Second Level | Bedroom 2 | 4.03 m | 3.02 m | 4.03 m x 3.02 m |
| Second Level | Bedroom 3 | 3.31 m | 3.2 m | 3.31 m x 3.2 m |
| Main Level | Living Room | 3.95 m | 4.82 m | 3.95 m x 4.82 m |
| Main Level | Dining Room | 3.01 m | 2.52 m | 3.01 m x 2.52 m |
| Main Level | Family Room | 4.57 m | 3.92 m | 4.57 m x 3.92 m |
| Main Level | Kitchen | 3.01 m | 2.62 m | 3.01 m x 2.62 m |
| Main Level | Bedroom | 5.51 m | 3.78 m | 5.51 m x 3.78 m |
Contact Us
Contact us for more information
Diana Murray
Broker
Ipro Realty Ltd.
3079b Dundas St West
Toronto, Ontario M6P 1Z9
3079b Dundas St West
Toronto, Ontario M6P 1Z9
(416) 604-0006

















