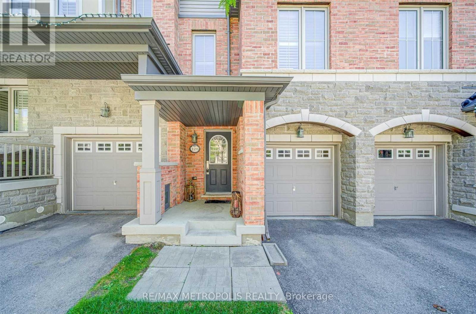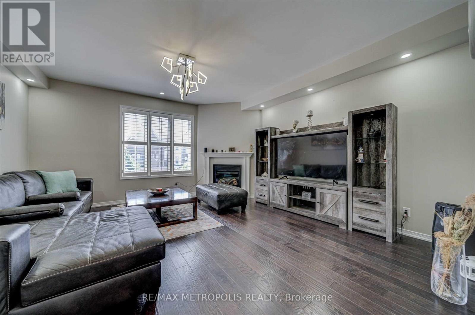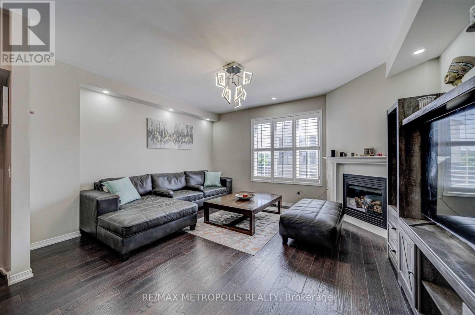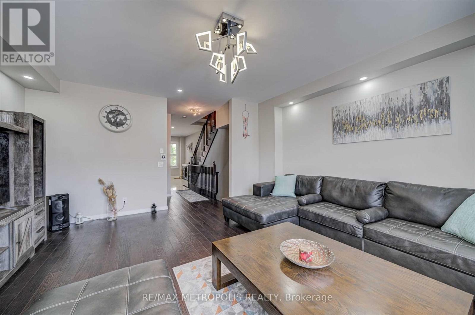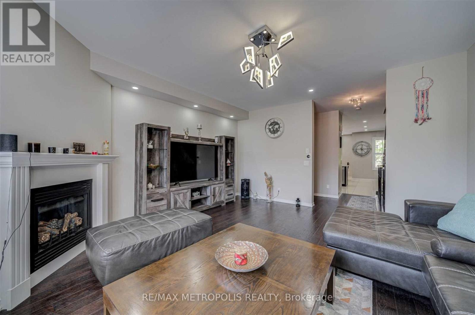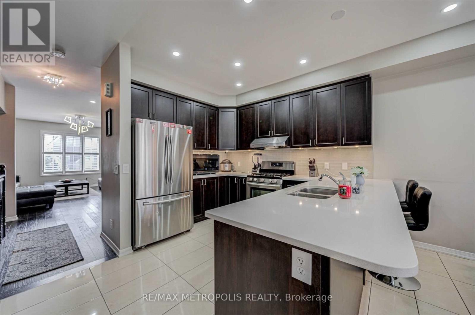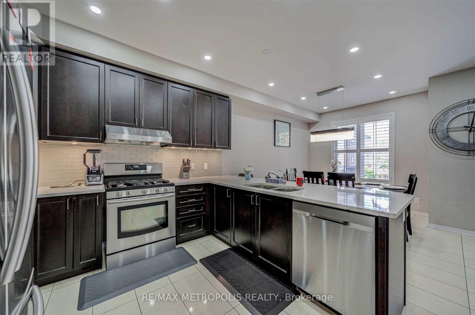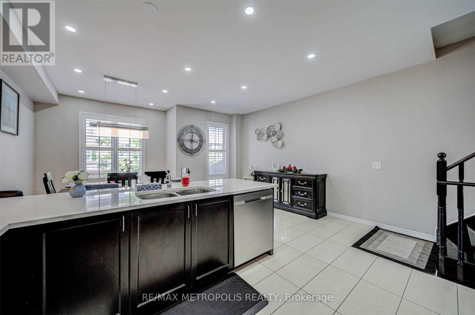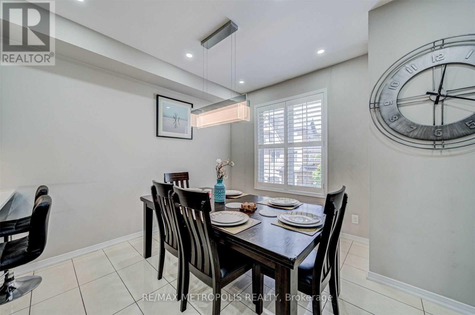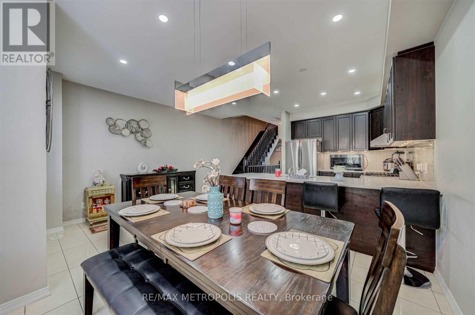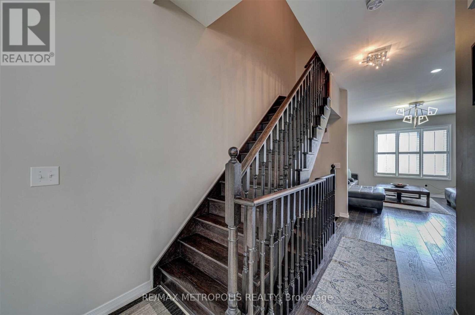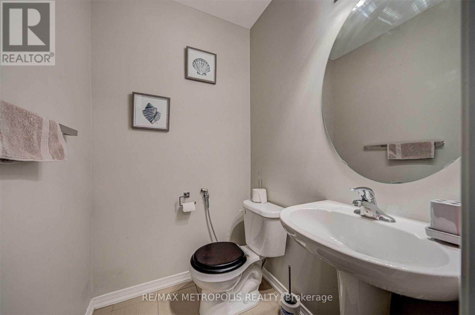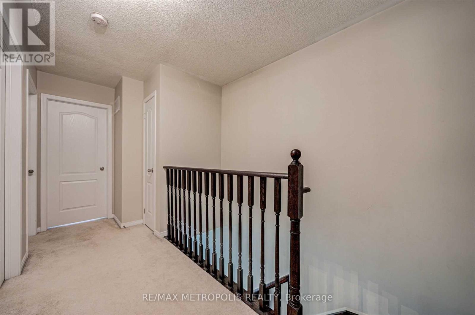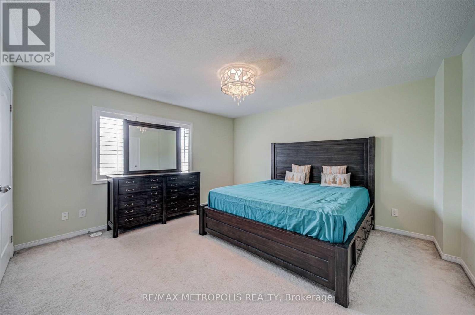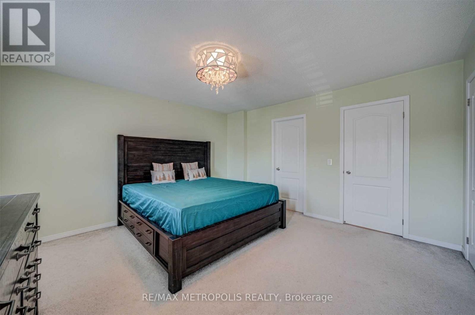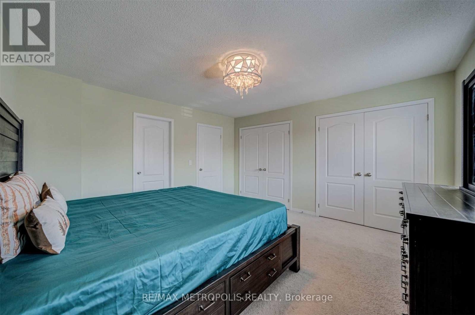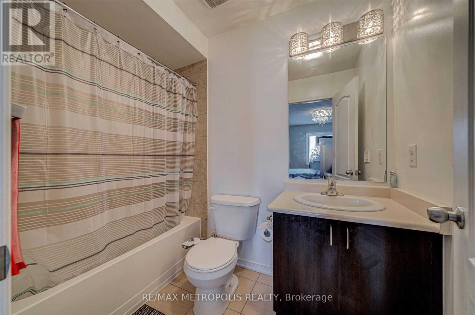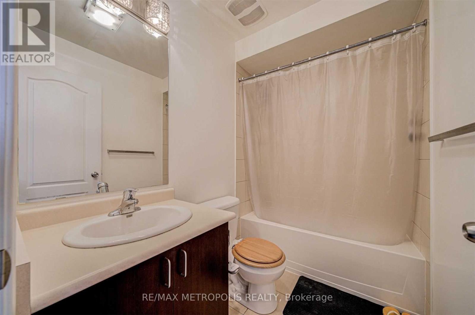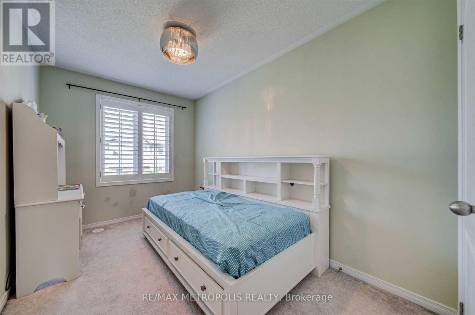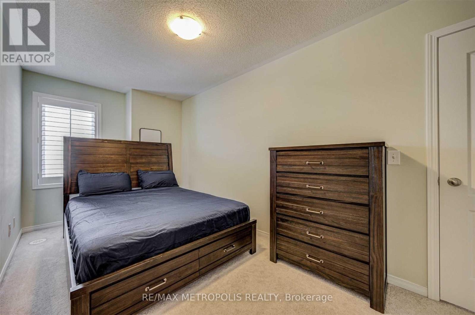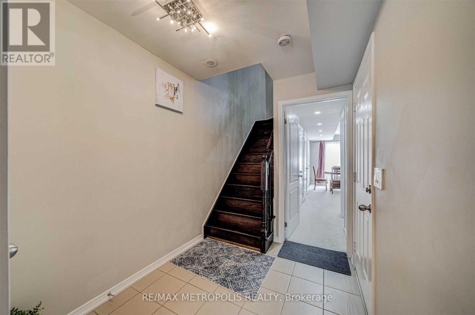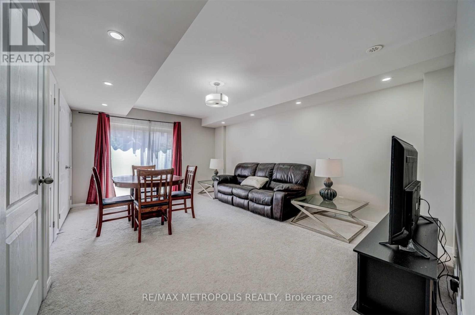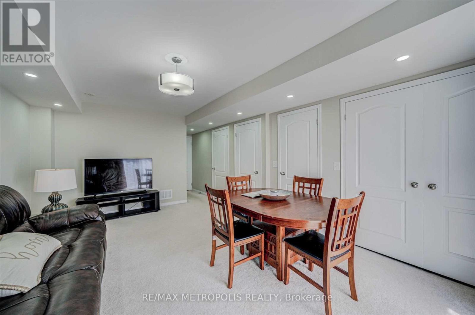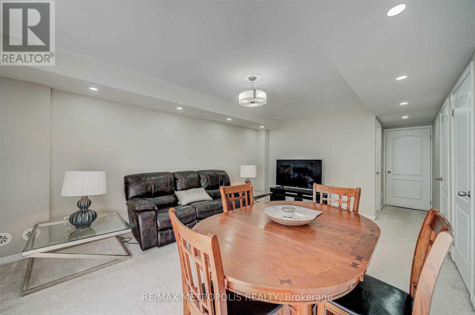183 - 128 Cedar Lake Crescent Brampton, Ontario L6Y 0W3
$3,000 Monthly
Beautiful & Spacious Executive Townhouse. Over 2000 Sq Ft. Includes 3 Spacious Bedrooms + 1 Room On Main Level (4th Br), 3 Bathrooms, Upgraded Big Kitchen With Quartz Countertop, Stainless Steel Appliances & Dining Area, Pot Lights, Upgraded Modern Lighting Throughout, Gas Fireplace, Master Bedroom With Ensuite Bath And His & Her Closets. Laminate will be installed in all 4 Bedrooms and upper hallway before tenants move in. Closed To All Amenities. Highway 401 & 407 Are Just Minutes Away. Walking Distance To Public Transit, Schools, & Plazas, Etc. (id:24801)
Property Details
| MLS® Number | W12454077 |
| Property Type | Single Family |
| Community Name | Bram West |
| Community Features | Pet Restrictions |
| Parking Space Total | 2 |
Building
| Bathroom Total | 3 |
| Bedrooms Above Ground | 4 |
| Bedrooms Total | 4 |
| Appliances | Dishwasher, Dryer, Stove, Washer, Refrigerator |
| Cooling Type | Central Air Conditioning |
| Exterior Finish | Brick, Vinyl Siding |
| Flooring Type | Laminate |
| Half Bath Total | 1 |
| Heating Fuel | Natural Gas |
| Heating Type | Forced Air |
| Size Interior | 2,000 - 2,249 Ft2 |
| Type | Row / Townhouse |
Parking
| Attached Garage | |
| Garage |
Land
| Acreage | No |
Rooms
| Level | Type | Length | Width | Dimensions |
|---|---|---|---|---|
| Second Level | Living Room | 5.07 m | 4.83 m | 5.07 m x 4.83 m |
| Second Level | Kitchen | 4.87 m | 2.6 m | 4.87 m x 2.6 m |
| Second Level | Dining Room | 4.87 m | 3.25 m | 4.87 m x 3.25 m |
| Third Level | Primary Bedroom | 4.18 m | 4.14 m | 4.18 m x 4.14 m |
| Third Level | Bedroom 2 | 4.7 m | 2.39 m | 4.7 m x 2.39 m |
| Third Level | Bedroom 3 | 3.61 m | 2.39 m | 3.61 m x 2.39 m |
| Main Level | Bedroom 4 | 5.18 m | 3.73 m | 5.18 m x 3.73 m |
https://www.realtor.ca/real-estate/28971375/183-128-cedar-lake-crescent-brampton-bram-west-bram-west
Contact Us
Contact us for more information
Dushan Nithiyanantham
Salesperson
dushan.ca/
www.facebook.com/RealtorDushan
8321 Kennedy Rd #21-22
Markham, Ontario L3R 5N4
(905) 824-0788
(905) 817-0524
www.remaxmetropolis.ca/


