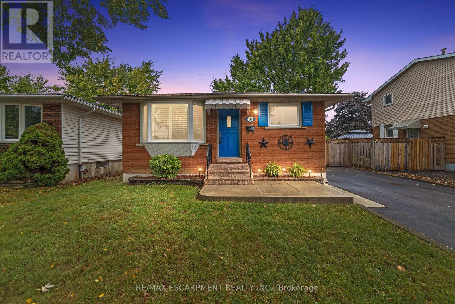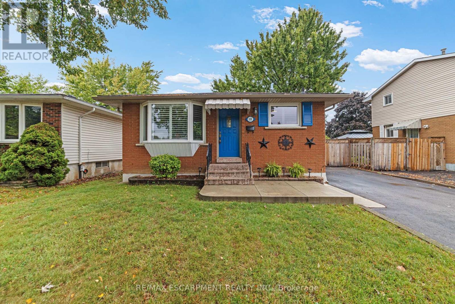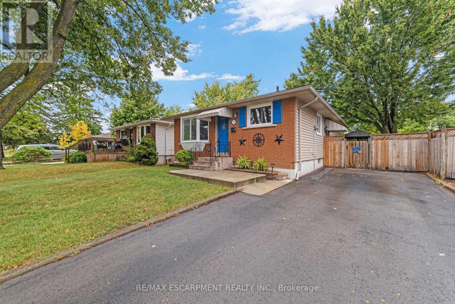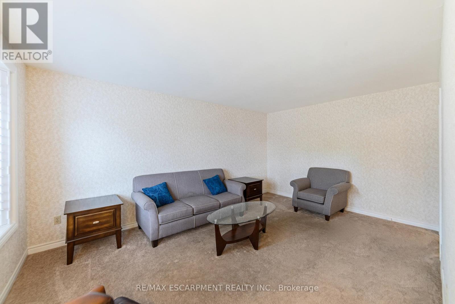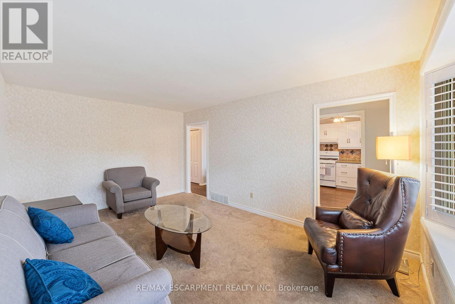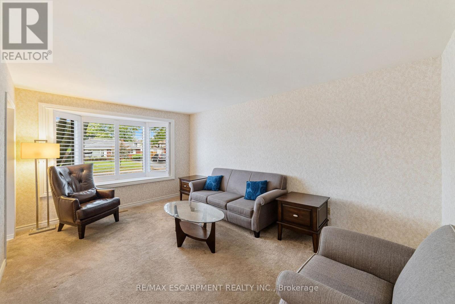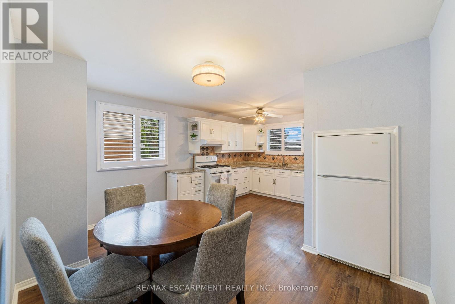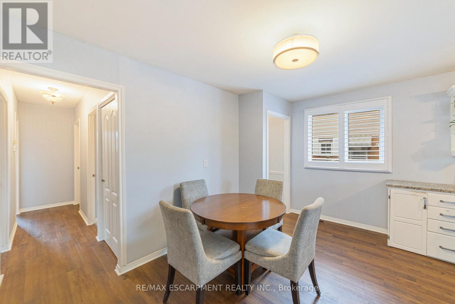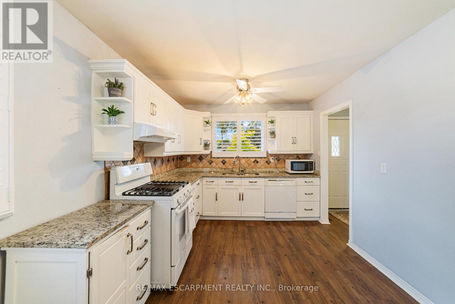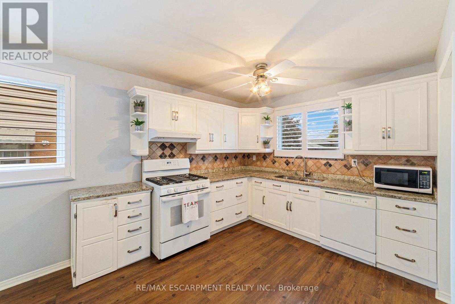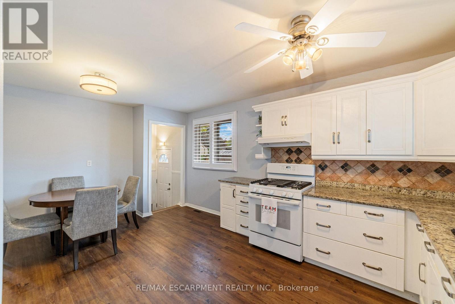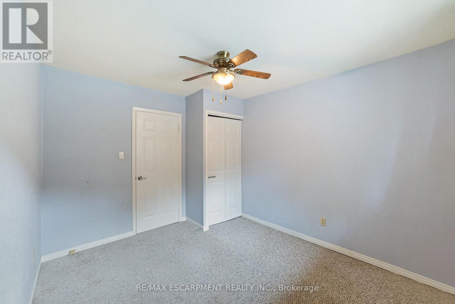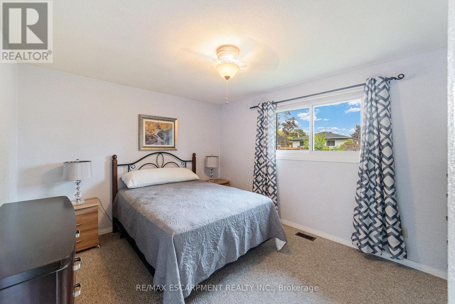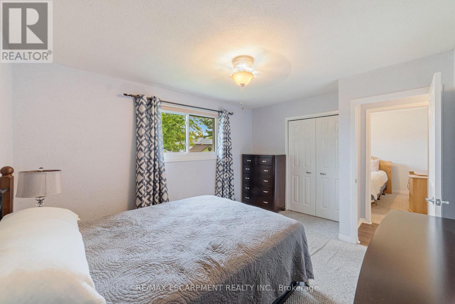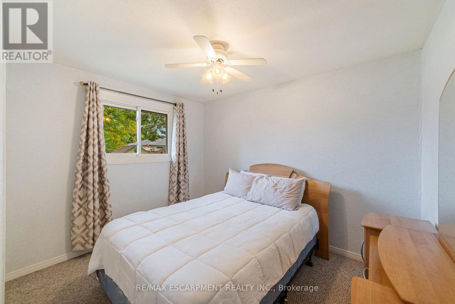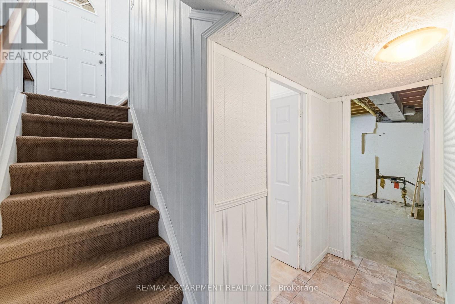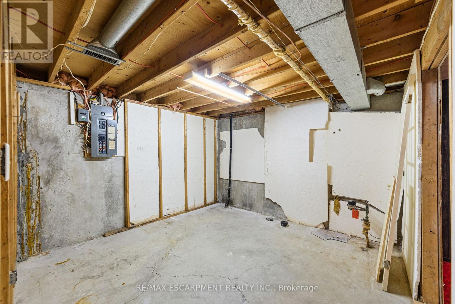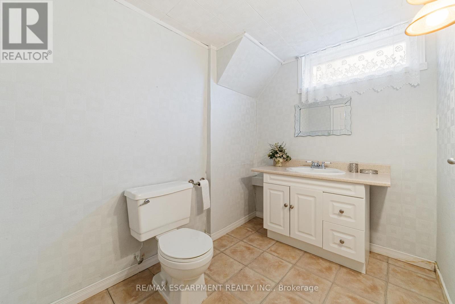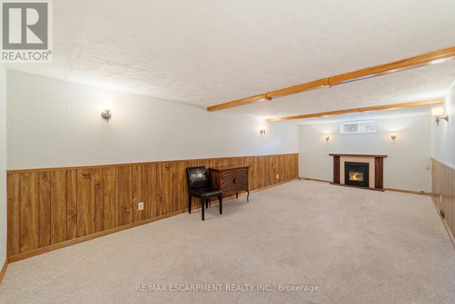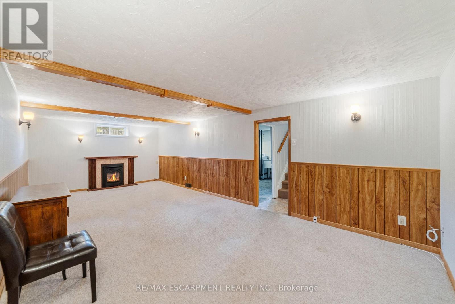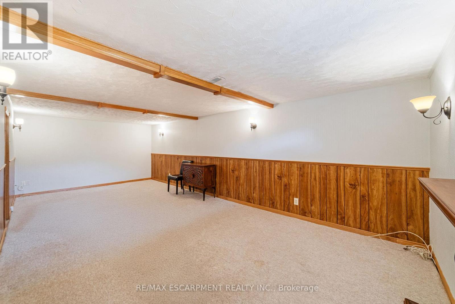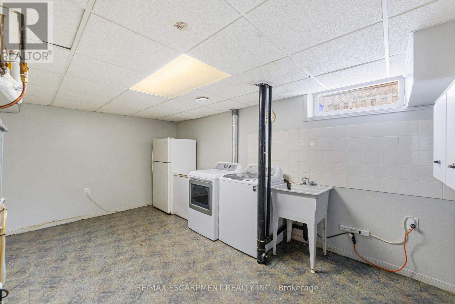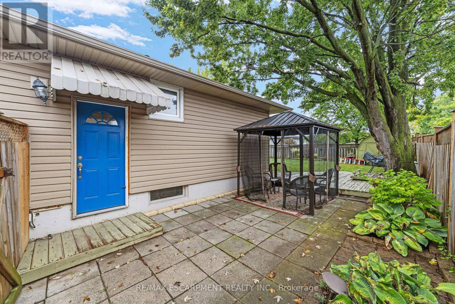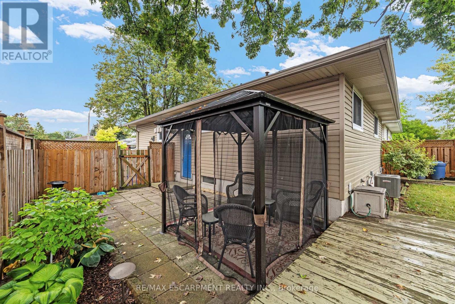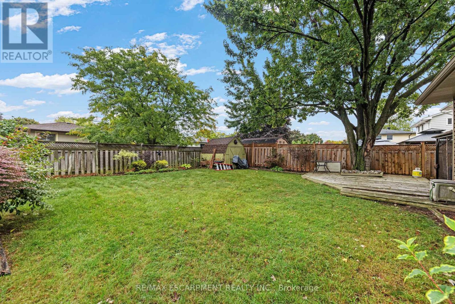111 Boston Crescent Hamilton, Ontario L8T 4N1
$599,888
Perfect for first-time buyers! This well-maintained three-bedroom home in desirable East Mountain Neighbourhood, features California shutters, thermal windows, a high-efficiency furnace and air conditioning (2021), and updated white kitchen and bathroom. The side entrance offers excellent potential for an in-law suite. The finished rec room boasts a cozy gas fireplace, while the spacious laundry area includes a washer and dryer (approx. 5 years old). Enjoy a fully fenced backyard with a gazebo, plus a new front stairway and concrete walkway. Parking for three vehicles. Conveniently close to schools, parks, shopping, and public transit - a wonderful starter home ready for your personal touch! (id:24801)
Property Details
| MLS® Number | X12453950 |
| Property Type | Single Family |
| Community Name | Berrisfield |
| Amenities Near By | Hospital, Place Of Worship, Schools |
| Community Features | Community Centre |
| Equipment Type | Water Heater |
| Features | Level, Gazebo |
| Parking Space Total | 3 |
| Rental Equipment Type | Water Heater |
| Structure | Patio(s), Shed |
Building
| Bathroom Total | 2 |
| Bedrooms Above Ground | 3 |
| Bedrooms Below Ground | 1 |
| Bedrooms Total | 4 |
| Age | 31 To 50 Years |
| Appliances | Water Meter, Dishwasher, Dryer, Microwave, Stove, Washer, Refrigerator |
| Architectural Style | Bungalow |
| Basement Development | Finished |
| Basement Type | Full (finished) |
| Construction Style Attachment | Detached |
| Cooling Type | Central Air Conditioning |
| Exterior Finish | Brick Facing, Vinyl Siding |
| Fire Protection | Smoke Detectors |
| Fireplace Present | Yes |
| Fireplace Total | 1 |
| Foundation Type | Poured Concrete |
| Half Bath Total | 1 |
| Heating Fuel | Natural Gas |
| Heating Type | Forced Air |
| Stories Total | 1 |
| Size Interior | 700 - 1,100 Ft2 |
| Type | House |
| Utility Water | Municipal Water |
Parking
| No Garage |
Land
| Acreage | No |
| Fence Type | Fully Fenced, Fenced Yard |
| Land Amenities | Hospital, Place Of Worship, Schools |
| Sewer | Sanitary Sewer |
| Size Depth | 100 Ft |
| Size Frontage | 45 Ft |
| Size Irregular | 45 X 100 Ft |
| Size Total Text | 45 X 100 Ft|under 1/2 Acre |
| Zoning Description | C |
Rooms
| Level | Type | Length | Width | Dimensions |
|---|---|---|---|---|
| Basement | Laundry Room | 4.87 m | 3.56 m | 4.87 m x 3.56 m |
| Basement | Recreational, Games Room | 7.62 m | 3.65 m | 7.62 m x 3.65 m |
| Basement | Bathroom | 2.52 m | 1.82 m | 2.52 m x 1.82 m |
| Basement | Bedroom | 3.62 m | 3.35 m | 3.62 m x 3.35 m |
| Basement | Other | 3.65 m | 4.52 m | 3.65 m x 4.52 m |
| Main Level | Living Room | 5.05 m | 3.47 m | 5.05 m x 3.47 m |
| Main Level | Kitchen | 5.36 m | 4.14 m | 5.36 m x 4.14 m |
| Main Level | Bedroom | 3.5 m | 2.95 m | 3.5 m x 2.95 m |
| Main Level | Primary Bedroom | 4.14 m | 3.32 m | 4.14 m x 3.32 m |
| Main Level | Bathroom | 3.41 m | 2.92 m | 3.41 m x 2.92 m |
| Main Level | Bathroom | 3.1 m | 1.58 m | 3.1 m x 1.58 m |
Utilities
| Cable | Installed |
| Electricity | Installed |
| Sewer | Installed |
https://www.realtor.ca/real-estate/28971407/111-boston-crescent-hamilton-berrisfield-berrisfield
Contact Us
Contact us for more information
Conrad Guy Zurini
Broker of Record
www.remaxescarpment.com/
2180 Itabashi Way #4b
Burlington, Ontario L7M 5A5
(905) 639-7676
(905) 681-9908
www.remaxescarpment.com/


