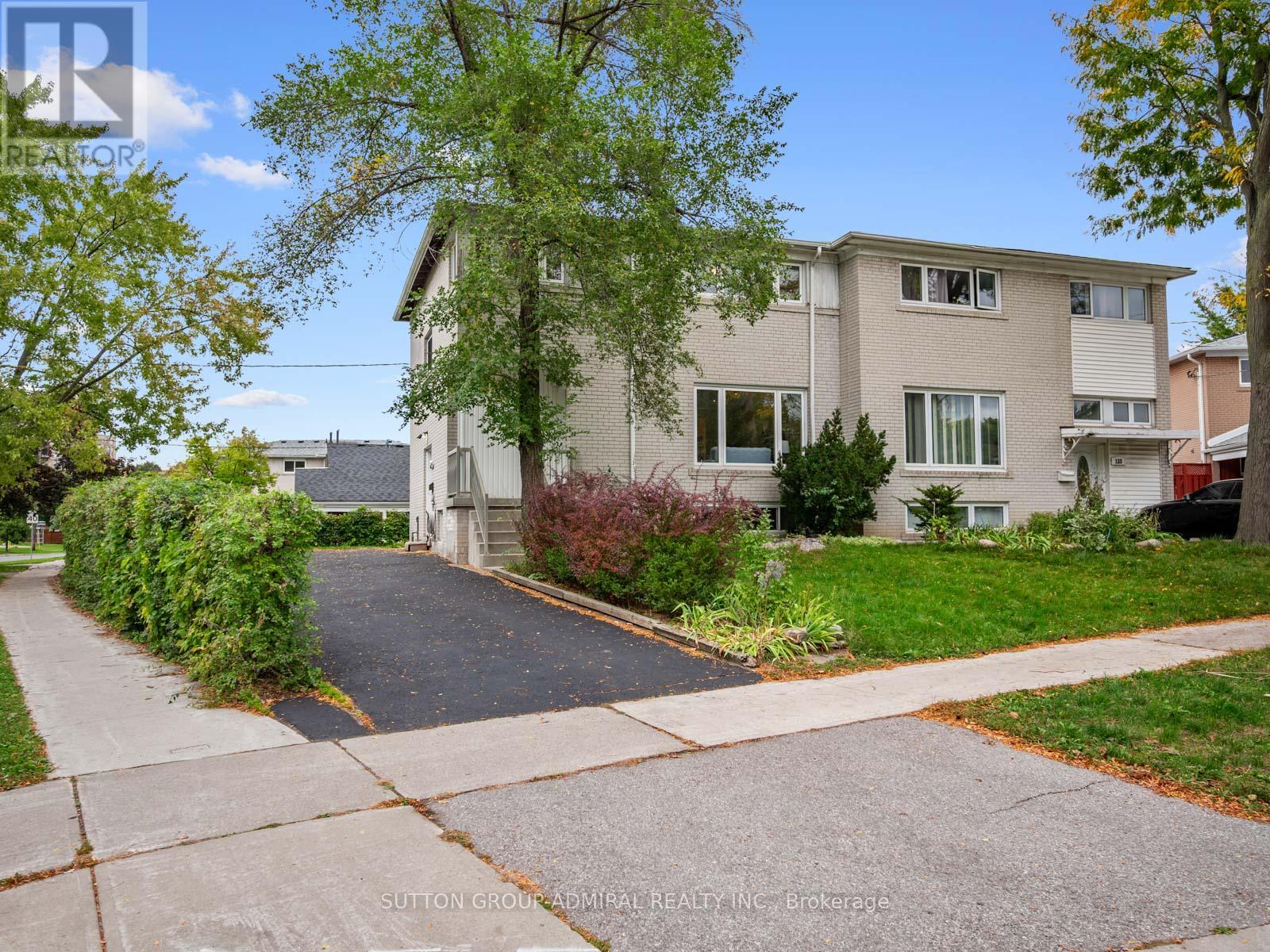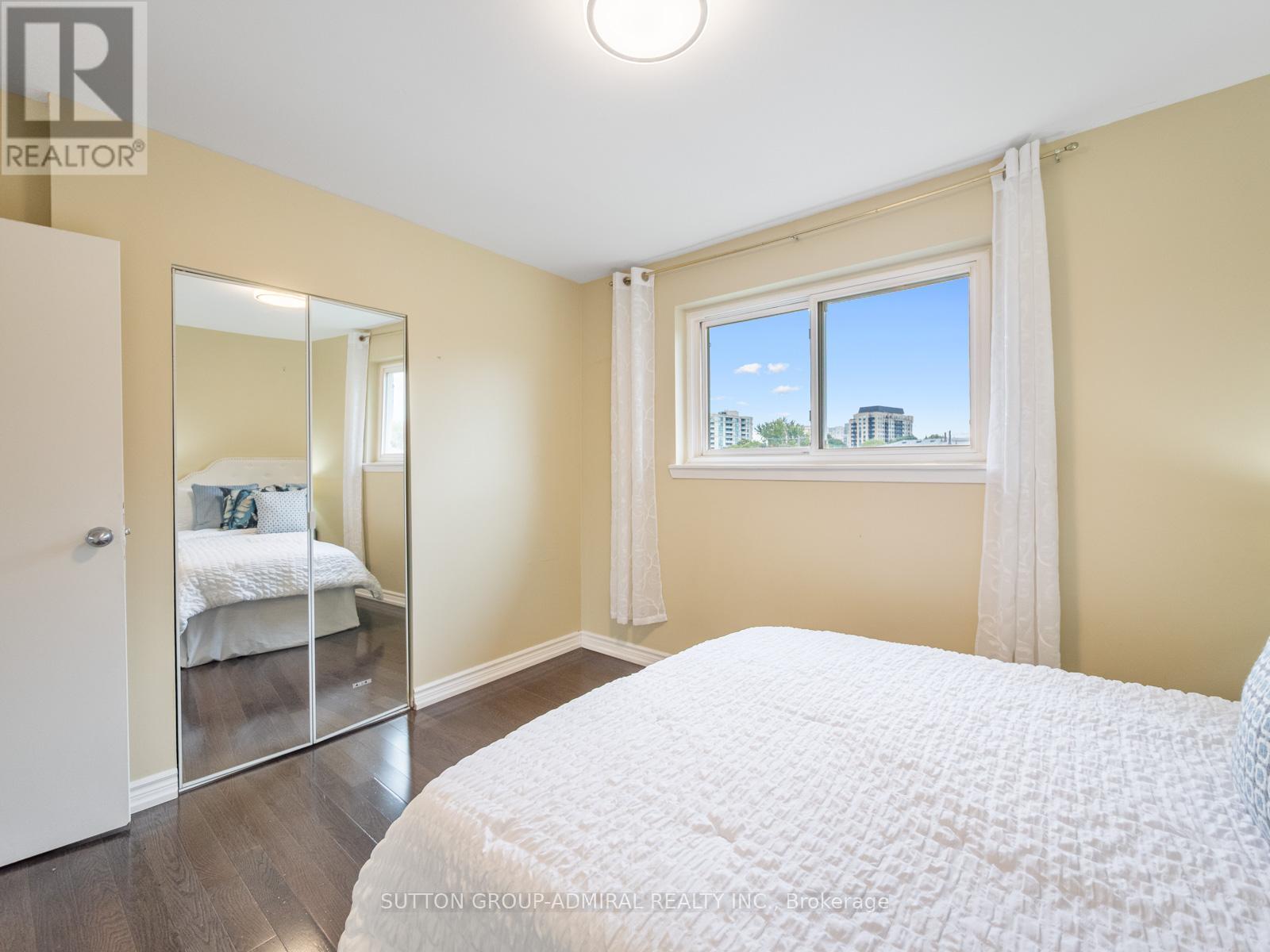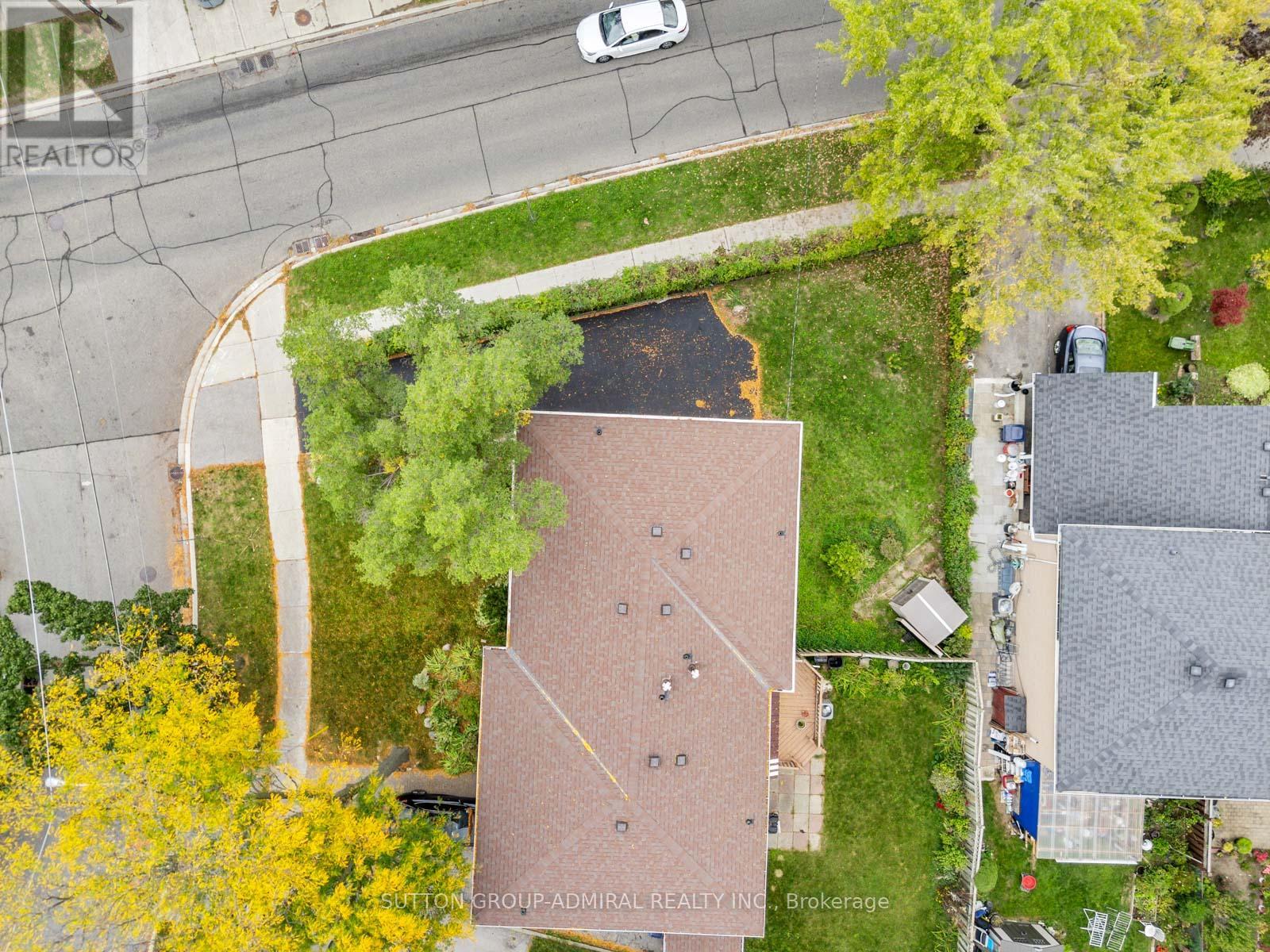135 Elise Terrace Toronto, Ontario M2R 2W9
$749,000
Set On A Generous 33 x 90 Ft Corner Lot Surrounded By Mature Trees, 135 Elise Terrace Offers Light, Warmth, And Income Potential In One Of North York's Most Family-Friendly Neighbourhoods. This Spacious Semi-Detached Home Features 4 Bedrooms, 2 Full Washrooms Plus A Powder Room, And A Fully Finished Basement With A Separate Entrance And Brand-New Kitchen Perfect For In-laws, Tenants, Or Multi-Generational Living. Flooded With Natural Light Through Large Windows, The Home Feels Bright, Open, And Welcoming. The Main Level Showcases Rich Chestnut Hardwood Floors, Pot Lights, And A Functional Layout With An Eat-In Kitchen Completed With Tiled Floors, Rich Oak Cabinetry And Stainless Steel Appliances, Spacious Living And Dining Areas Ideal For Family Gatherings Or Entertaining. Upstairs, 4 Generous Bedrooms Provide Comfort And Privacy, Complemented By An Updated 4-Piece Bathroom. The Newly Renovated Basement Adds Significant Value Complete With Engineered Laminate Floors, A Full Kitchen, Bathroom, And Laundry Area. With It's Private Entrance And Modern Finishes, It's Ready To Generate Rental Income Or Serve As A Private Suite. Enjoy The Benefits Of A Corner Lot With Low-Maintenance Landscaping, Excellent Curb Appeal, And A Wide Driveway With Parking For Up To 4 Cars. Located In A High-Demand Rental Area, This Property Offers Excellent ROI And A Flexible Live-And-Rent Setup. Conveniently Close To TTC, Parks, Schools, Shopping, And Major Highways, This Home Combines Convenience, Comfort, And Opportunity That Truly Checks All The Boxes. **Listing Contains Virtually Staged Photo.** (id:24801)
Property Details
| MLS® Number | C12454135 |
| Property Type | Single Family |
| Community Name | Newtonbrook West |
| Amenities Near By | Park, Place Of Worship, Public Transit, Schools |
| Community Features | Community Centre |
| Features | Flat Site, Carpet Free, In-law Suite |
| Parking Space Total | 4 |
| Structure | Porch |
Building
| Bathroom Total | 3 |
| Bedrooms Above Ground | 4 |
| Bedrooms Total | 4 |
| Appliances | All, Dishwasher, Dryer, Two Stoves, Washer, Window Coverings, Two Refrigerators |
| Basement Development | Finished |
| Basement Features | Separate Entrance |
| Basement Type | N/a (finished) |
| Construction Style Attachment | Semi-detached |
| Cooling Type | Central Air Conditioning |
| Exterior Finish | Brick, Vinyl Siding |
| Fire Protection | Alarm System, Smoke Detectors |
| Flooring Type | Hardwood, Laminate, Tile |
| Foundation Type | Concrete |
| Half Bath Total | 1 |
| Heating Fuel | Natural Gas |
| Heating Type | Forced Air |
| Stories Total | 2 |
| Size Interior | 1,500 - 2,000 Ft2 |
| Type | House |
| Utility Water | Municipal Water |
Parking
| No Garage |
Land
| Acreage | No |
| Land Amenities | Park, Place Of Worship, Public Transit, Schools |
| Sewer | Sanitary Sewer |
| Size Depth | 90 Ft ,2 In |
| Size Frontage | 33 Ft ,7 In |
| Size Irregular | 33.6 X 90.2 Ft |
| Size Total Text | 33.6 X 90.2 Ft|under 1/2 Acre |
Rooms
| Level | Type | Length | Width | Dimensions |
|---|---|---|---|---|
| Second Level | Primary Bedroom | 3.53 m | 3.96 m | 3.53 m x 3.96 m |
| Second Level | Bedroom 2 | 3.07 m | 3.02 m | 3.07 m x 3.02 m |
| Second Level | Bedroom 3 | 3.07 m | 4.01 m | 3.07 m x 4.01 m |
| Second Level | Bedroom 4 | 3.07 m | 3.68 m | 3.07 m x 3.68 m |
| Basement | Bedroom | 3.05 m | 5.11 m | 3.05 m x 5.11 m |
| Basement | Laundry Room | 3.1 m | 3.78 m | 3.1 m x 3.78 m |
| Basement | Living Room | 5.16 m | 3.76 m | 5.16 m x 3.76 m |
| Basement | Dining Room | 5.16 m | 3.76 m | 5.16 m x 3.76 m |
| Basement | Kitchen | 3.1 m | 3.78 m | 3.1 m x 3.78 m |
| Main Level | Living Room | 5.26 m | 4.55 m | 5.26 m x 4.55 m |
| Main Level | Dining Room | 3.05 m | 3.38 m | 3.05 m x 3.38 m |
| Main Level | Kitchen | 3.05 m | 4.34 m | 3.05 m x 4.34 m |
Contact Us
Contact us for more information
David Elfassy
Broker
(416) 899-1199
www.teamelfassy.com/
www.facebook.com/daveelfassyrealestate
twitter.com/DaveElfassy
www.linkedin.com/in/daveelfassy/
1206 Centre Street
Thornhill, Ontario L4J 3M9
(416) 739-7200
(416) 739-9367
www.suttongroupadmiral.com/
Lena Taylor
Broker
www.lenataylor.ca/
1206 Centre Street
Thornhill, Ontario L4J 3M9
(416) 739-7200
(416) 739-9367
www.suttongroupadmiral.com/








































