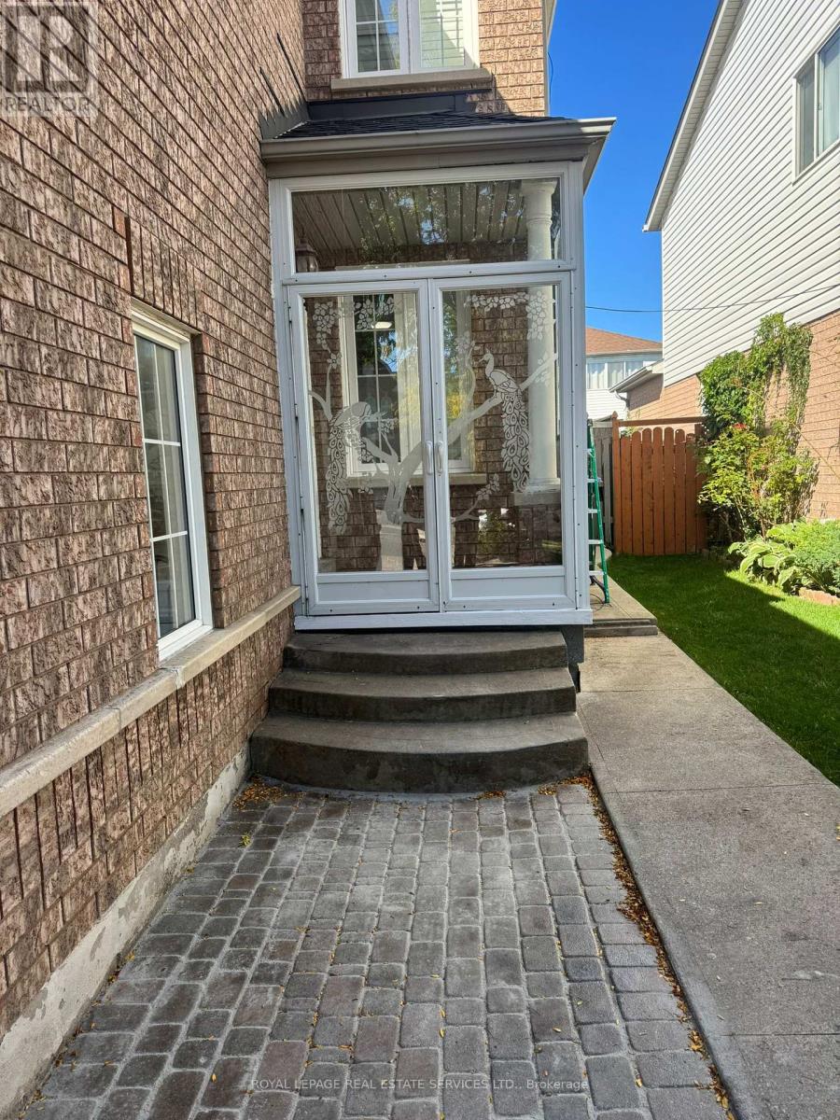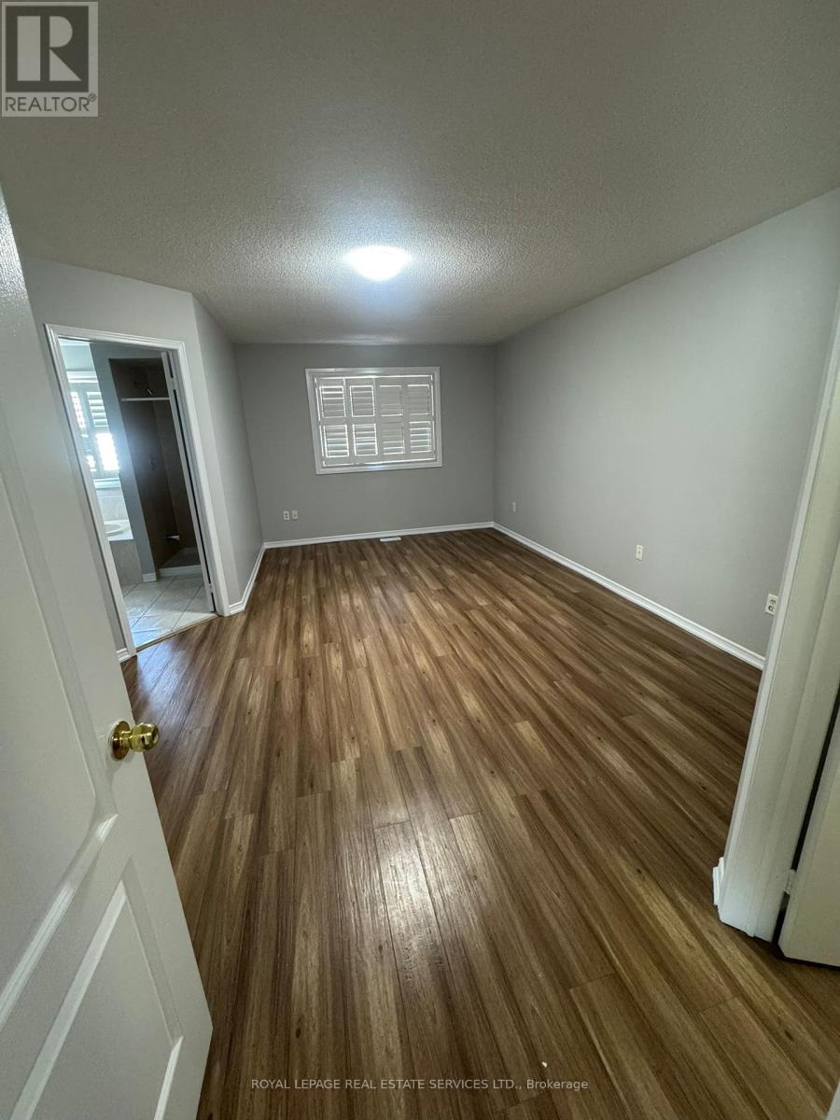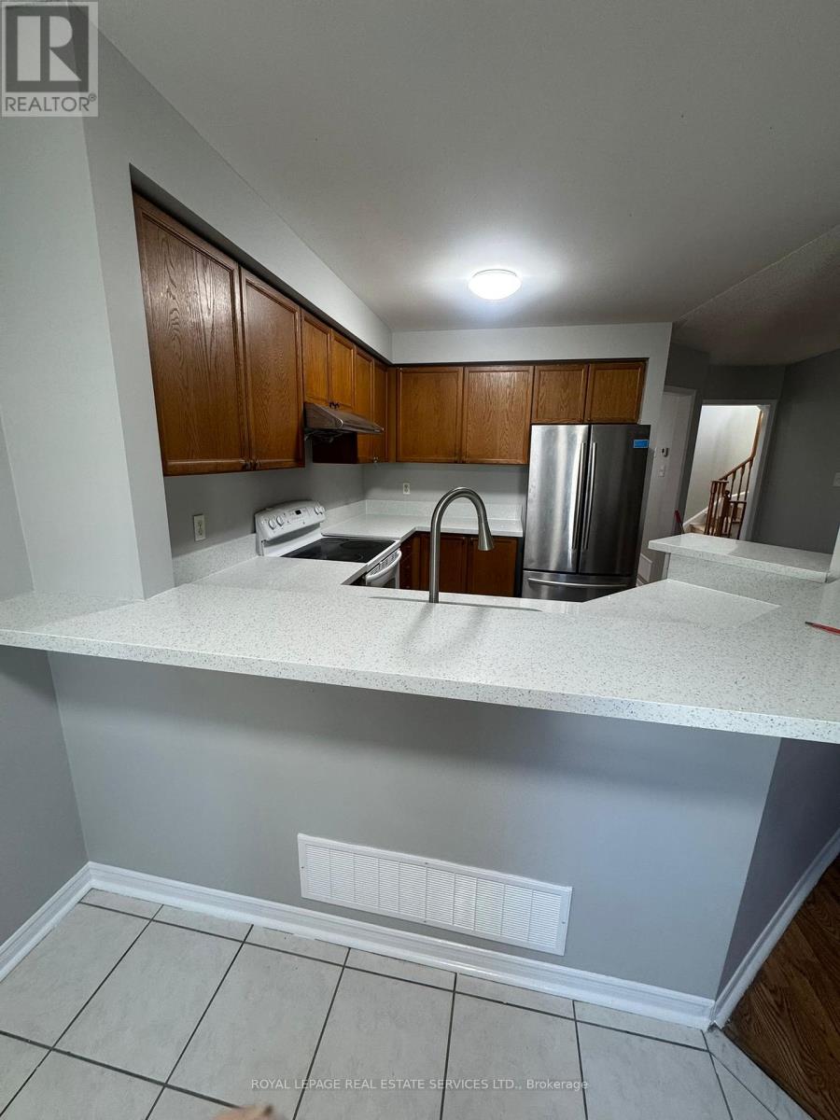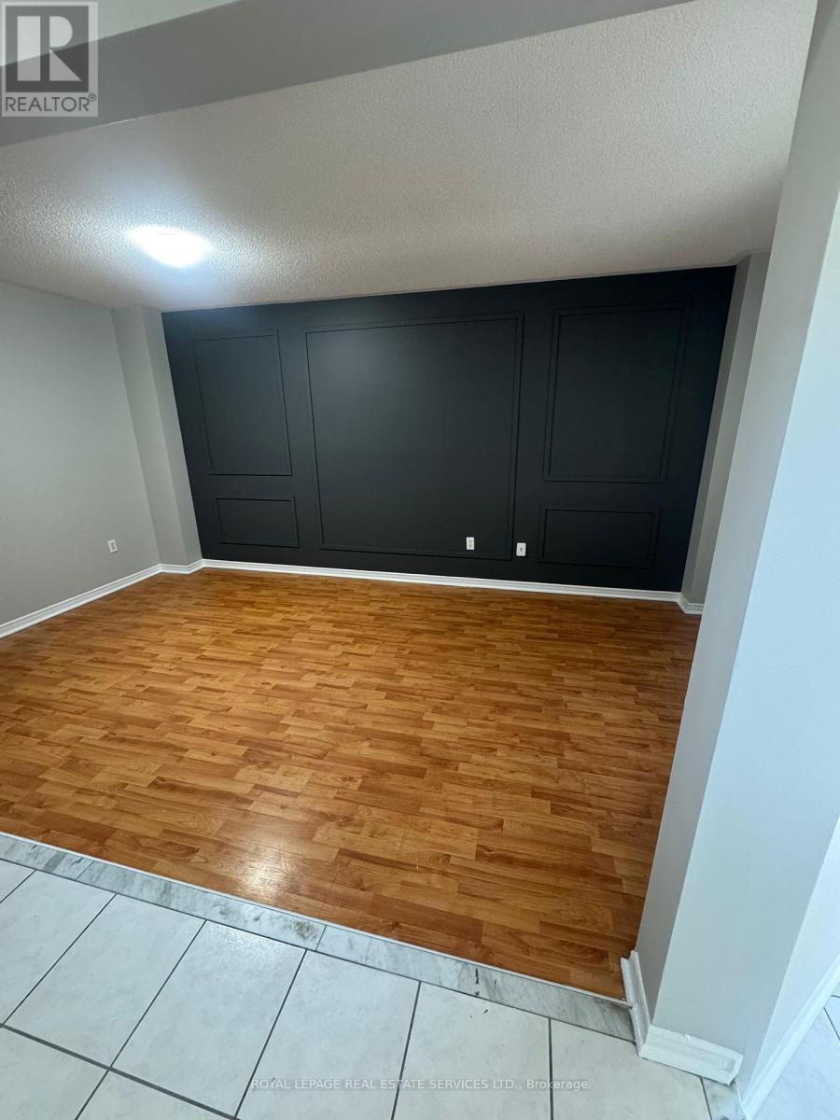Upper - 160 Cordgrass Crescent Brampton, Ontario L6R 2A1
4 Bedroom
3 Bathroom
2,000 - 2,500 ft2
Fireplace
Central Air Conditioning
Forced Air
$3,500 Monthly
Beautiful Detached 4 Bedrooms House Available For Lease In Sandringham Wellington Area. Spacious Main Floor W/Living, Separate Family, Close To Schools, Shopping Mall, Transit And Hospital. Freshly Painted, W/ To Back Yard Fully Fenced Backyard For Your Entertainment. (id:24801)
Property Details
| MLS® Number | W12454163 |
| Property Type | Single Family |
| Community Name | Sandringham-Wellington |
| Parking Space Total | 2 |
Building
| Bathroom Total | 3 |
| Bedrooms Above Ground | 4 |
| Bedrooms Total | 4 |
| Amenities | Fireplace(s) |
| Construction Style Attachment | Detached |
| Cooling Type | Central Air Conditioning |
| Exterior Finish | Brick |
| Fireplace Present | Yes |
| Foundation Type | Concrete |
| Half Bath Total | 1 |
| Heating Fuel | Natural Gas |
| Heating Type | Forced Air |
| Stories Total | 2 |
| Size Interior | 2,000 - 2,500 Ft2 |
| Type | House |
| Utility Water | Municipal Water |
Parking
| Garage |
Land
| Acreage | No |
| Sewer | Sanitary Sewer |
| Size Depth | 109 Ft ,10 In |
| Size Frontage | 32 Ft ,9 In |
| Size Irregular | 32.8 X 109.9 Ft |
| Size Total Text | 32.8 X 109.9 Ft |
Rooms
| Level | Type | Length | Width | Dimensions |
|---|---|---|---|---|
| Second Level | Primary Bedroom | 5.7 m | 3.22 m | 5.7 m x 3.22 m |
| Second Level | Bedroom 2 | 5.7 m | 3.22 m | 5.7 m x 3.22 m |
| Second Level | Bedroom 3 | 3.04 m | 3.04 m | 3.04 m x 3.04 m |
| Second Level | Bedroom 4 | 4.86 m | 3.04 m | 4.86 m x 3.04 m |
| Main Level | Living Room | 5.5 m | 3.5 m | 5.5 m x 3.5 m |
| Main Level | Kitchen | 5.8 m | 2.5 m | 5.8 m x 2.5 m |
Contact Us
Contact us for more information
Sukhdeep Kaur Pannu
Broker
Royal LePage Real Estate Services Ltd.
2520 Eglinton Ave West #207c
Mississauga, Ontario L5M 0Y4
2520 Eglinton Ave West #207c
Mississauga, Ontario L5M 0Y4
(905) 828-1122
(905) 828-7925







